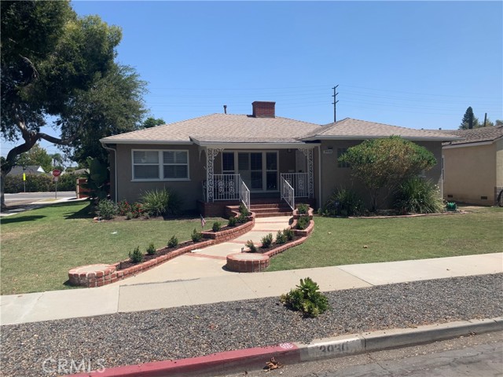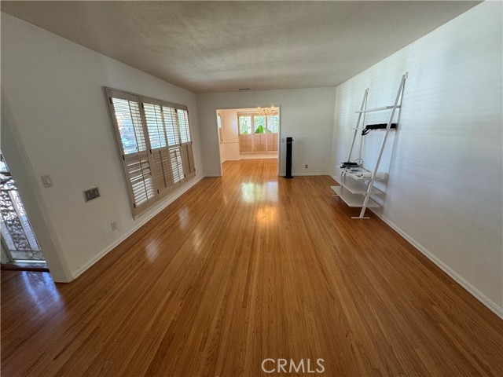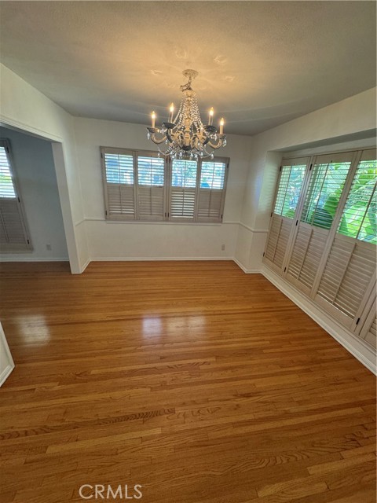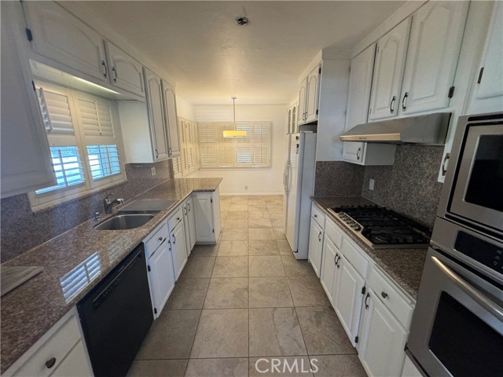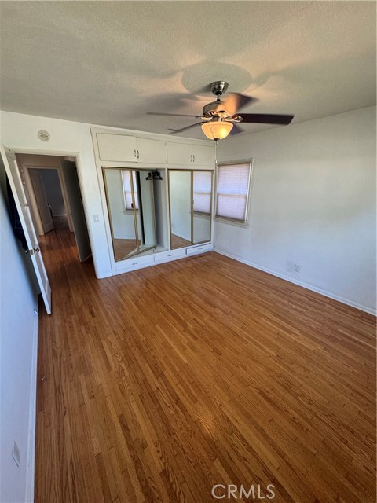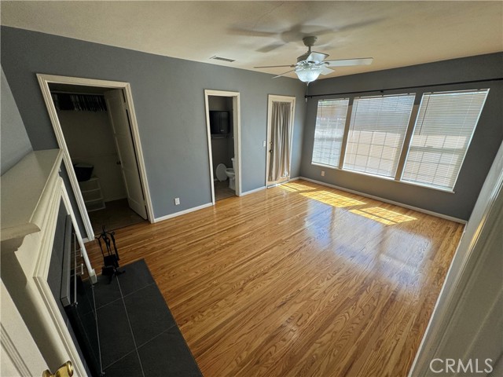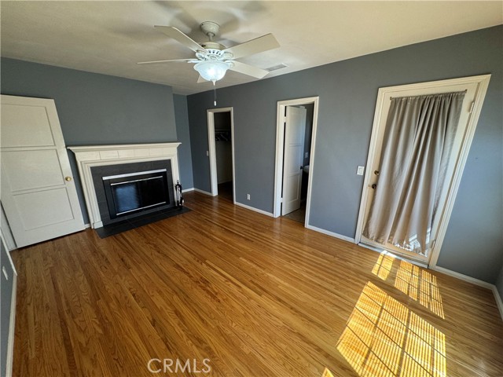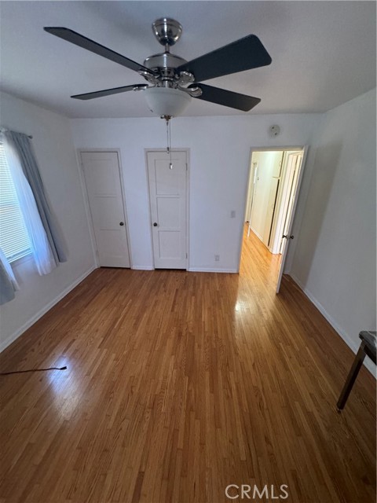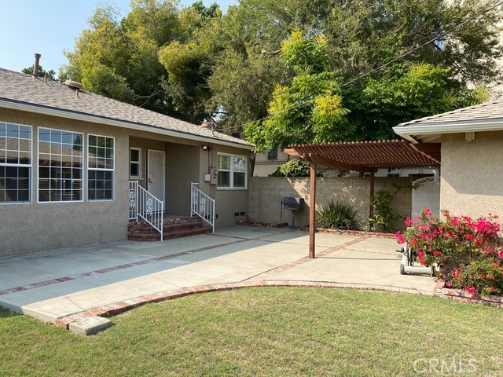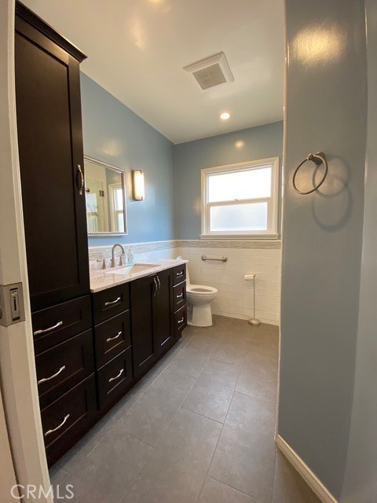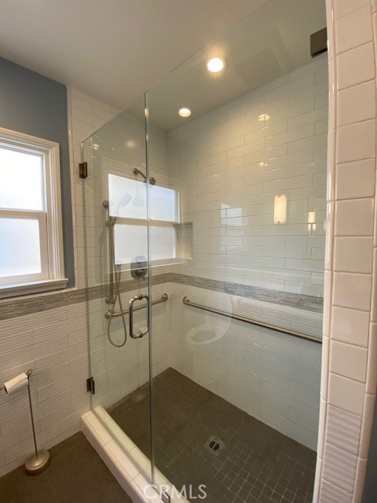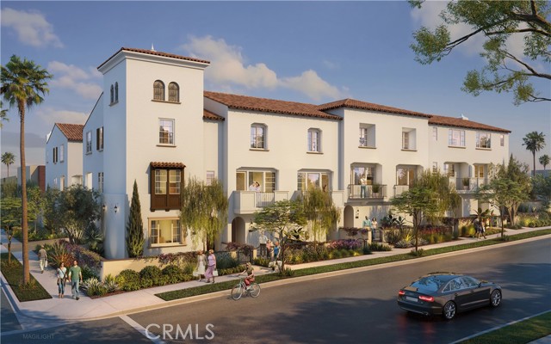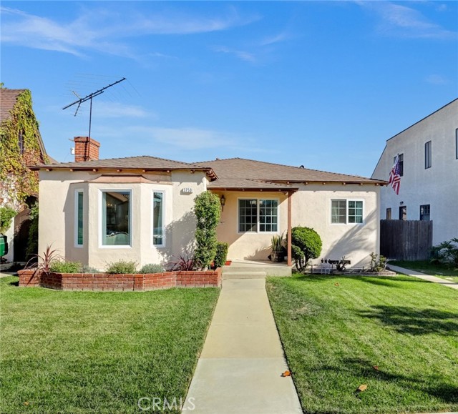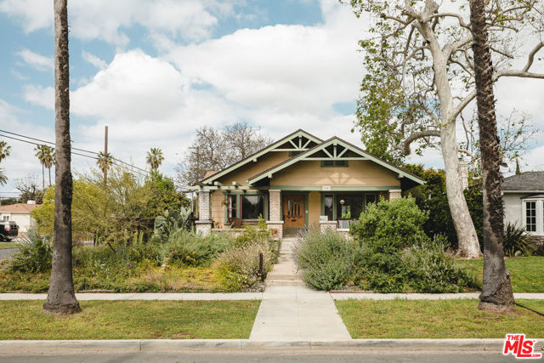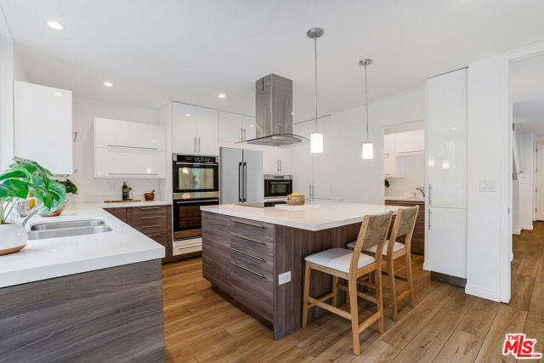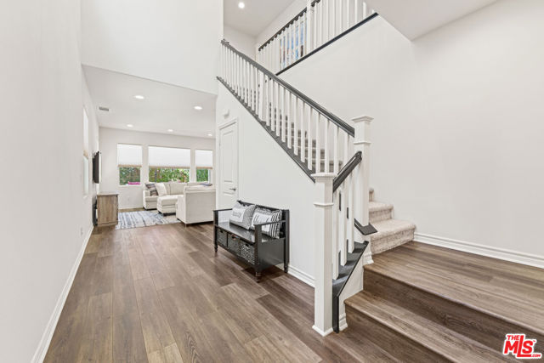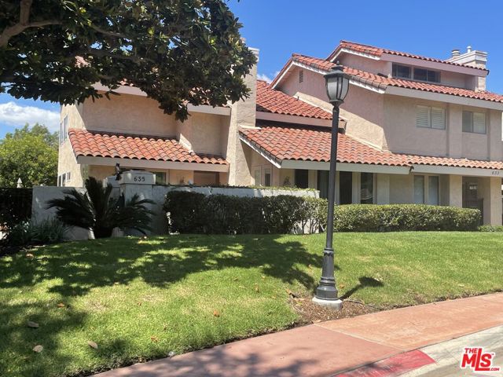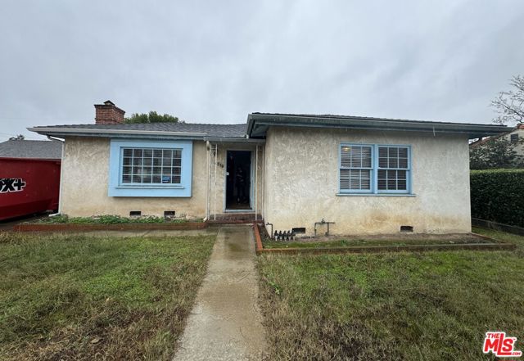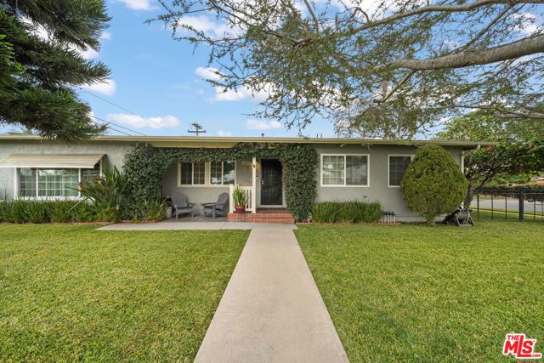3930 Marron Avenue
Long Beach, CA 90807
Located in the coveted Bixby Knolls neighborhood of Long Beach, this traditional-styled home is positioned on a spacious corner lot. The existing two car garage could easily be transformed to an income producing ADU, or perhaps a separate granny flat could be developed on the property behind the garage. The welcoming front entrance porch is perfect for enjoying warm summer nights or cool winter mornings. When entering this charming home, you are greeted with a spacious coat closet that leads into a roomy living room with hardwood floors and custom wood shuttered windows. The living room leads into a formal dining area with more beautifully shuttered windows lending to views of the front yard gardens and plenty of natural lighting. The kitchen area showcases tiled flooring and granite counter tops, while also offering an additional eating area perfect for breakfast or less formal meals. The laundry and pantry area are conveniently separated in their own space and can be closed off with access to the backyard. On the opposite wing of the home, you will find 3 spacious bedrooms with hardwood flooring. The hallway bathroom includes a large step in shower with plenty of counter and storage space. The primary bedroom includes a fireplace, walk-in closet, and en-suite bathroom and access to the backyard, this space could also be used as an office or family room if the 3rd bedroom is not needed.
PROPERTY INFORMATION
| MLS # | OC24161248 | Lot Size | 8,990 Sq. Ft. |
| HOA Fees | $0/Monthly | Property Type | Single Family Residence |
| Price | $ 1,040,000
Price Per SqFt: $ 644 |
DOM | 479 Days |
| Address | 3930 Marron Avenue | Type | Residential |
| City | Long Beach | Sq.Ft. | 1,614 Sq. Ft. |
| Postal Code | 90807 | Garage | 2 |
| County | Los Angeles | Year Built | 1949 |
| Bed / Bath | 3 / 2 | Parking | 2 |
| Built In | 1949 | Status | Active |
INTERIOR FEATURES
| Has Laundry | Yes |
| Laundry Information | Inside |
| Has Fireplace | Yes |
| Fireplace Information | Gas |
| Has Heating | Yes |
| Heating Information | Central |
| Room Information | All Bedrooms Down, Den, Foyer, Kitchen, Primary Bathroom, Primary Suite |
| Has Cooling | Yes |
| Cooling Information | Central Air |
| Flooring Information | Tile, Wood |
| InteriorFeatures Information | Attic Fan, Ceiling Fan(s), Granite Counters, Pantry, Storage, Unfurnished |
| EntryLocation | Front of home |
| Entry Level | 1 |
| Main Level Bedrooms | 3 |
| Main Level Bathrooms | 2 |
EXTERIOR FEATURES
| Has Pool | No |
| Pool | None |
| Has Patio | Yes |
| Patio | Brick, Concrete |
| Has Sprinklers | Yes |
WALKSCORE
MAP
MORTGAGE CALCULATOR
- Principal & Interest:
- Property Tax: $1,109
- Home Insurance:$119
- HOA Fees:$0
- Mortgage Insurance:
PRICE HISTORY
| Date | Event | Price |
| 09/07/2024 | Price Change (Relisted) | $1,040,000 (-5.37%) |
| 08/15/2024 | Listed | $1,099,000 |

Topfind Realty
REALTOR®
(844)-333-8033
Questions? Contact today.
Use a Topfind agent and receive a cash rebate of up to $10,400
Long Beach Similar Properties
Listing provided courtesy of Jason Fudge, ION Assets, Inc.. Based on information from California Regional Multiple Listing Service, Inc. as of #Date#. This information is for your personal, non-commercial use and may not be used for any purpose other than to identify prospective properties you may be interested in purchasing. Display of MLS data is usually deemed reliable but is NOT guaranteed accurate by the MLS. Buyers are responsible for verifying the accuracy of all information and should investigate the data themselves or retain appropriate professionals. Information from sources other than the Listing Agent may have been included in the MLS data. Unless otherwise specified in writing, Broker/Agent has not and will not verify any information obtained from other sources. The Broker/Agent providing the information contained herein may or may not have been the Listing and/or Selling Agent.
