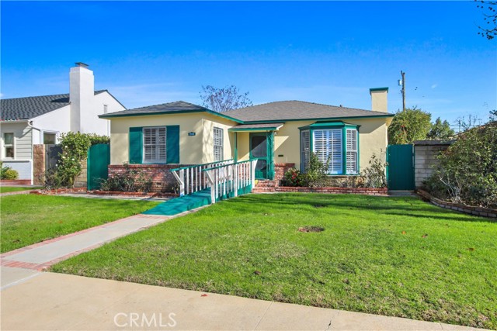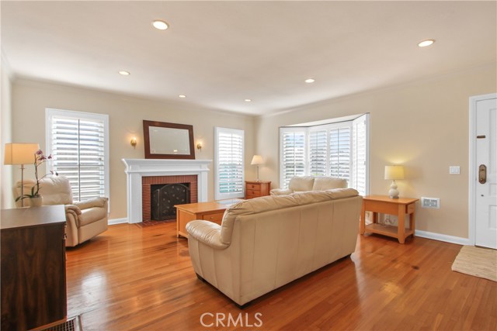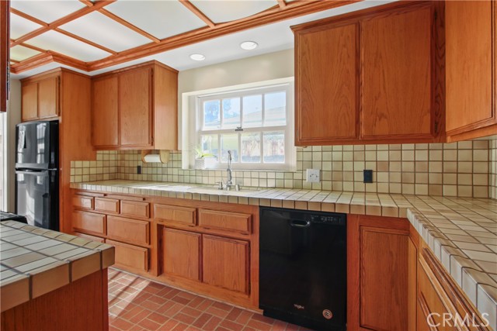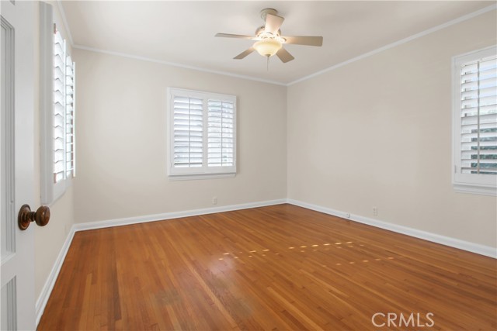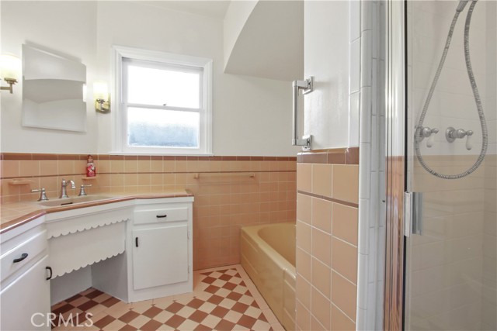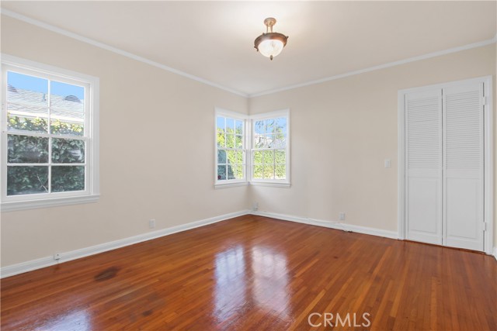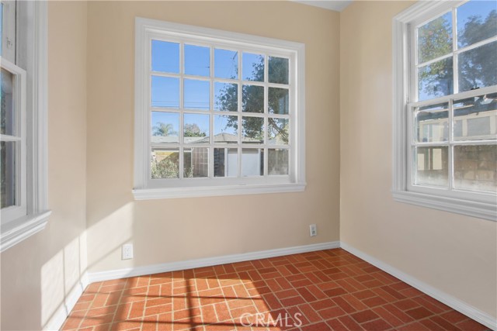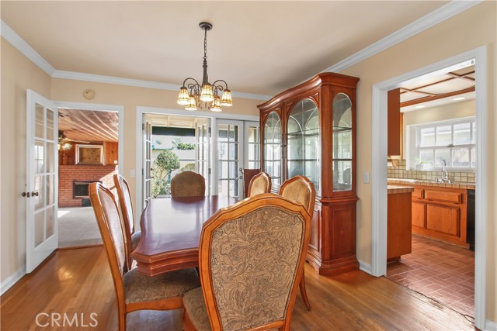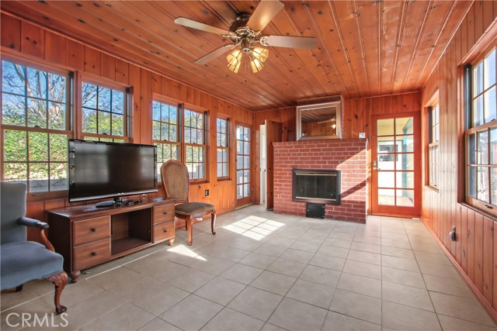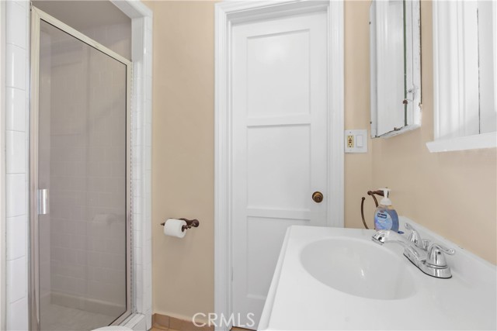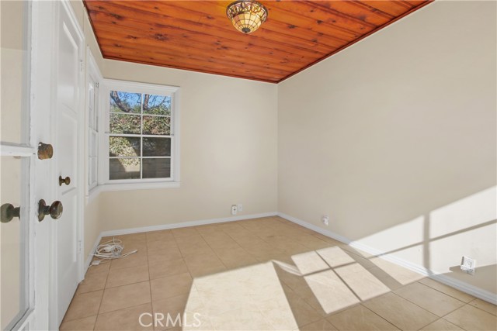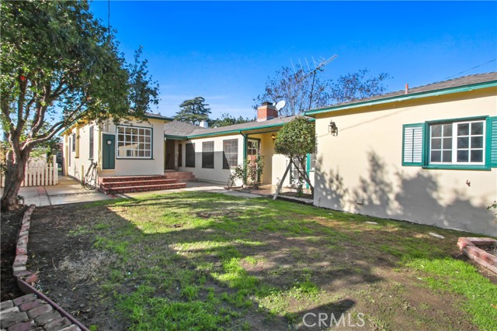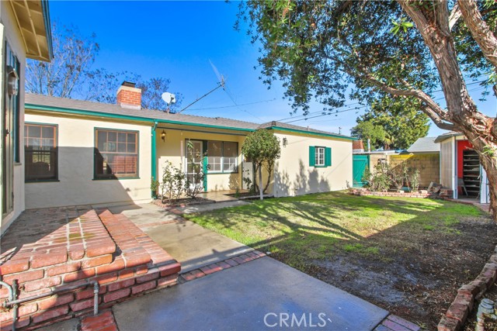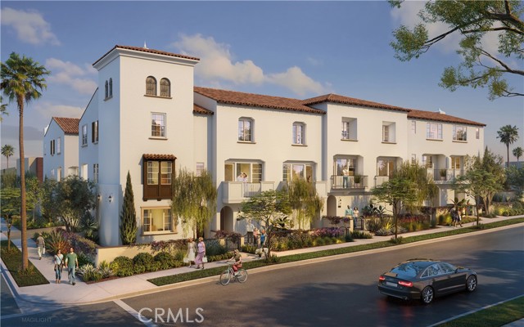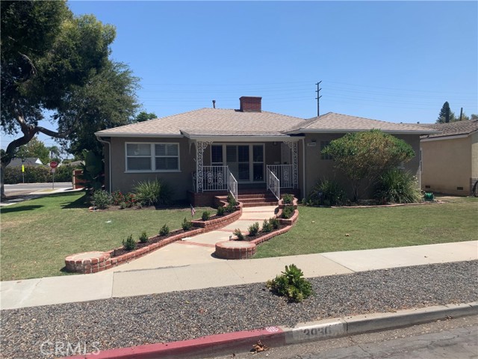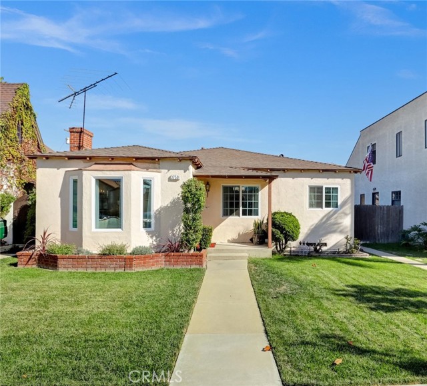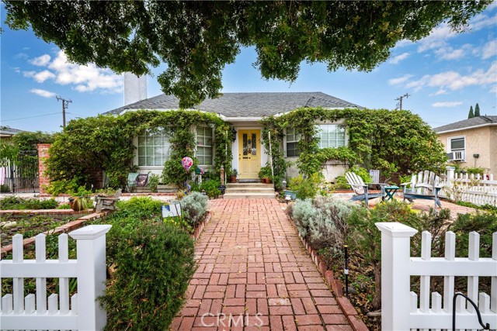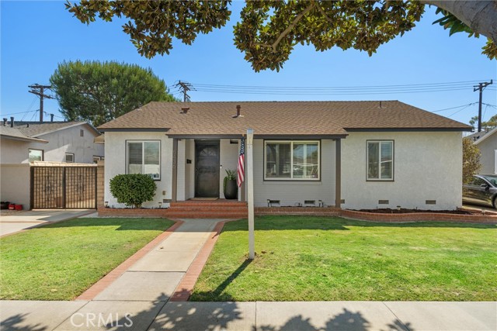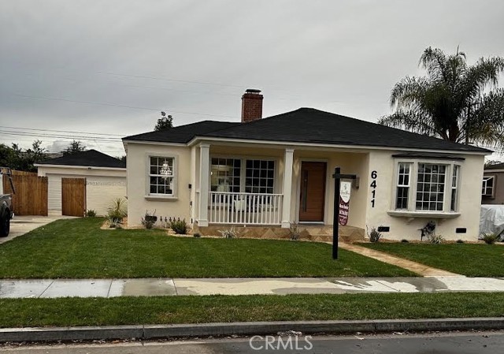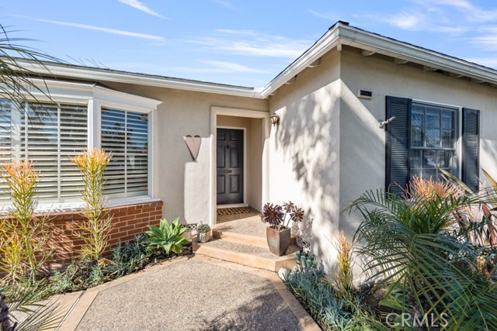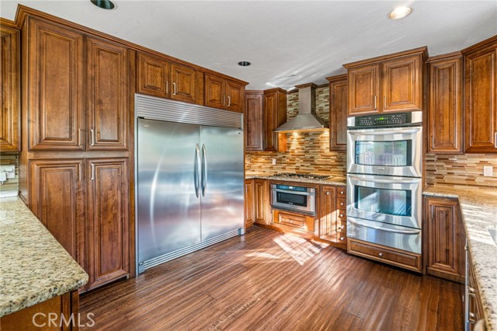3936 Gaviota Avenue
Long Beach, CA 90807
Sold
This charming home is nestled in the much sought after neighborhood of Bixby Terrace. This 3 bedroom, one and three quarters bath home features a spacious living room for entertaining, with plantation shutters and lots of light. The home has a galley kitchen, with lots of cabinet and pantry space, and a south facing picture window looking out onto a side yard that would be perfect for an herb garden. Just off the kitchen is a breakfast nook that gets beautiful sunlight from three sides, and looks out onto the spacious backyard. The dining room features French doors that open out onto the back patio, leading to the backyard. The den is a good size, and features a working gas/wood fireplace at one end. It would make an excellent media/game/kids entertainment room. The back bedroom is just beyond the den, and can be also be accessed separately from the backyard, so perfect for a teenager or ADU situation. The two car garage comes with lots of shelving, and includes a laundry area with a wash basin next to the side by side washer dryer area. The home features a beautiful custom ramp leading up to the front door, perfect for strollers or wheel chairs. The home has been freshly painted inside and out, and is in move in ready condition.
PROPERTY INFORMATION
| MLS # | SB23002570 | Lot Size | 6,250 Sq. Ft. |
| HOA Fees | $0/Monthly | Property Type | Single Family Residence |
| Price | $ 897,500
Price Per SqFt: $ 528 |
DOM | 962 Days |
| Address | 3936 Gaviota Avenue | Type | Residential |
| City | Long Beach | Sq.Ft. | 1,699 Sq. Ft. |
| Postal Code | 90807 | Garage | 2 |
| County | Los Angeles | Year Built | 1939 |
| Bed / Bath | 3 / 2 | Parking | 2 |
| Built In | 1939 | Status | Closed |
| Sold Date | 2023-02-28 |
INTERIOR FEATURES
| Has Laundry | Yes |
| Laundry Information | Gas & Electric Dryer Hookup, In Garage |
| Has Fireplace | Yes |
| Fireplace Information | Bonus Room, Gas, Wood Burning |
| Has Appliances | Yes |
| Kitchen Appliances | Dishwasher, Gas Oven, Gas Range |
| Kitchen Information | Tile Counters |
| Kitchen Area | Breakfast Nook |
| Has Heating | Yes |
| Heating Information | Central |
| Room Information | All Bedrooms Down, Den, Galley Kitchen, Kitchen, Walk-In Closet |
| Has Cooling | Yes |
| Cooling Information | Central Air |
| Flooring Information | Wood |
| InteriorFeatures Information | Ceramic Counters, Copper Plumbing Partial, Pantry |
| WindowFeatures | Wood Frames |
| Main Level Bedrooms | 3 |
| Main Level Bathrooms | 2 |
EXTERIOR FEATURES
| FoundationDetails | Slab |
| Roof | Shingle, Tar/Gravel |
| Has Pool | No |
| Pool | None |
| Has Patio | Yes |
| Patio | Patio, Rear Porch, Tile |
| Has Fence | Yes |
| Fencing | Block, Wood |
WALKSCORE
MAP
MORTGAGE CALCULATOR
- Principal & Interest:
- Property Tax: $957
- Home Insurance:$119
- HOA Fees:$0
- Mortgage Insurance:
PRICE HISTORY
| Date | Event | Price |
| 02/28/2023 | Sold | $885,000 |
| 02/21/2023 | Pending | $897,500 |
| 01/26/2023 | Price Change (Relisted) | $897,500 (-4.51%) |
| 01/08/2023 | Listed | $939,900 |

Topfind Realty
REALTOR®
(844)-333-8033
Questions? Contact today.
Interested in buying or selling a home similar to 3936 Gaviota Avenue?
Long Beach Similar Properties
Listing provided courtesy of Steve Murillo, First Manhattan REALTORS. Based on information from California Regional Multiple Listing Service, Inc. as of #Date#. This information is for your personal, non-commercial use and may not be used for any purpose other than to identify prospective properties you may be interested in purchasing. Display of MLS data is usually deemed reliable but is NOT guaranteed accurate by the MLS. Buyers are responsible for verifying the accuracy of all information and should investigate the data themselves or retain appropriate professionals. Information from sources other than the Listing Agent may have been included in the MLS data. Unless otherwise specified in writing, Broker/Agent has not and will not verify any information obtained from other sources. The Broker/Agent providing the information contained herein may or may not have been the Listing and/or Selling Agent.
