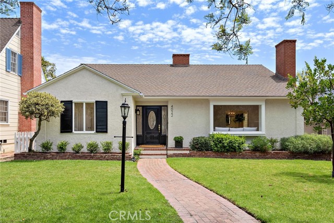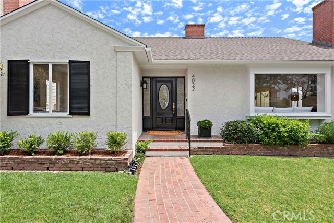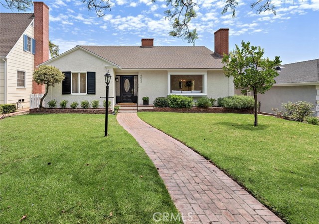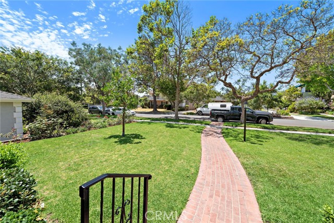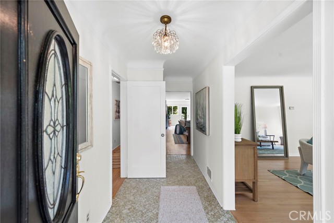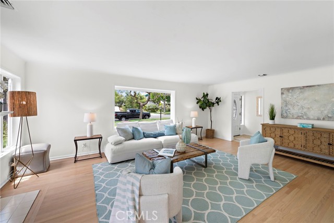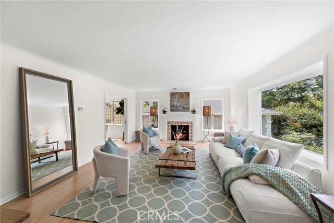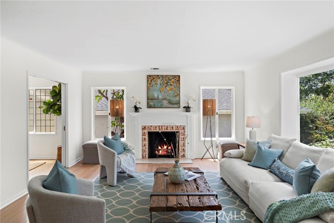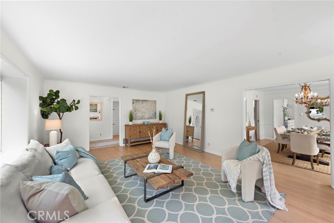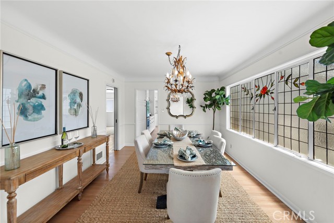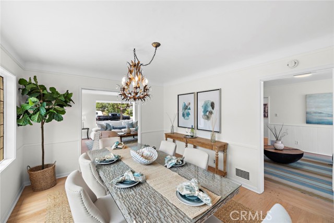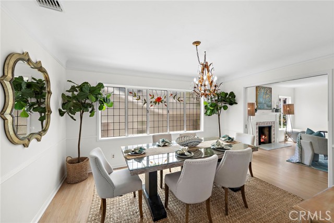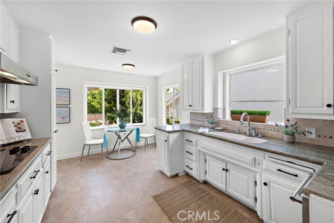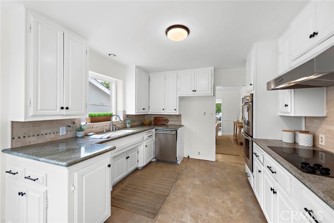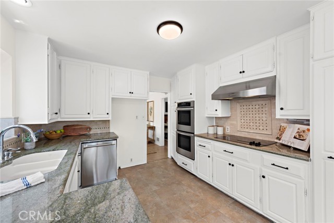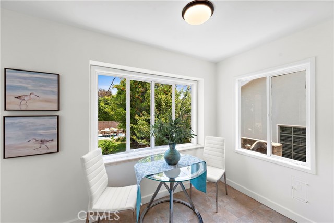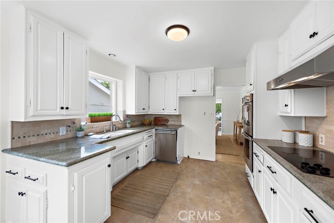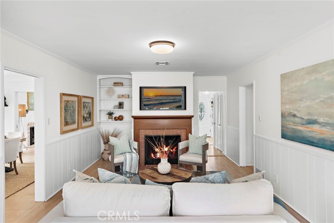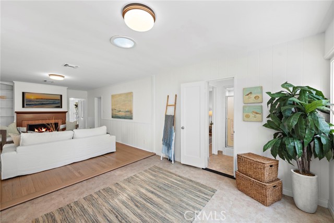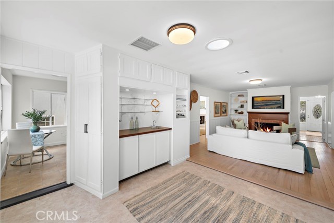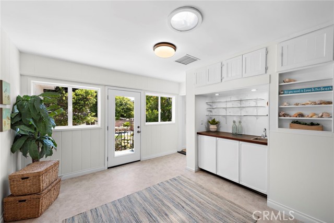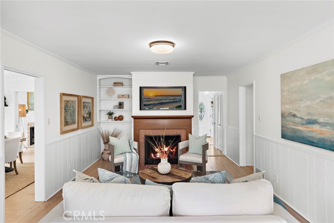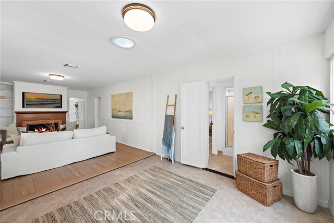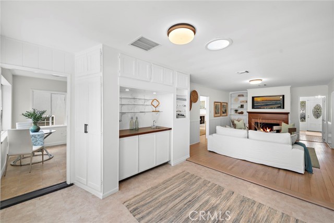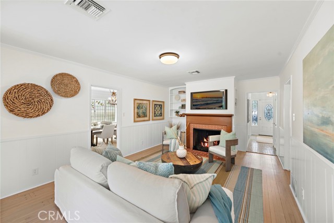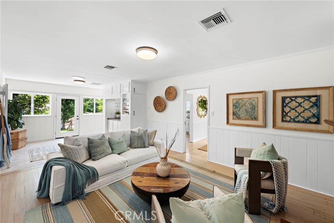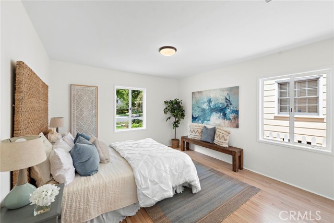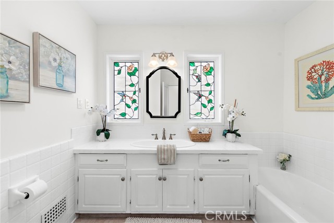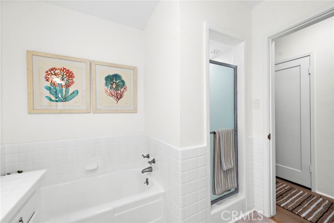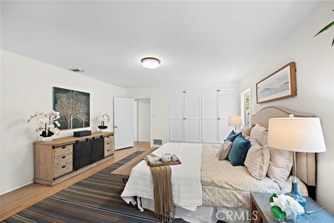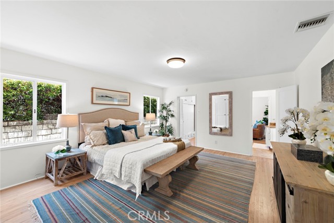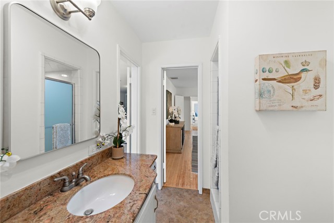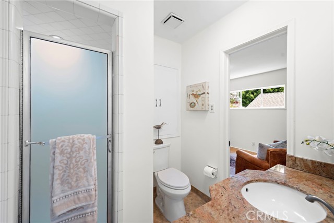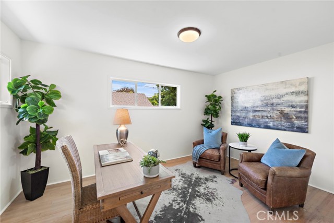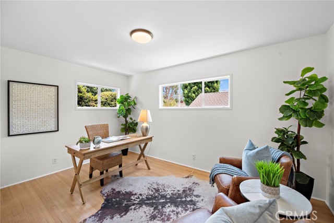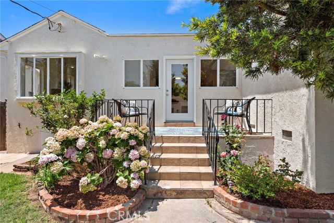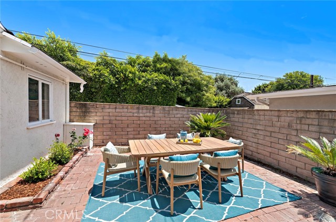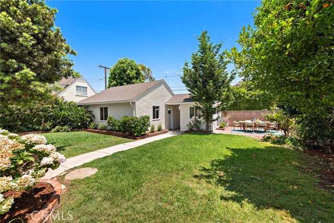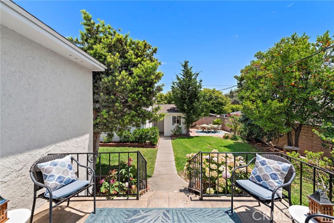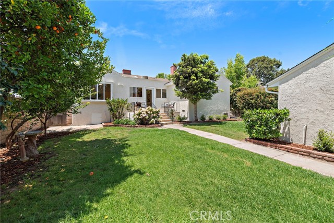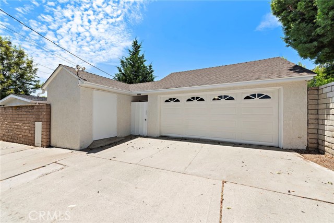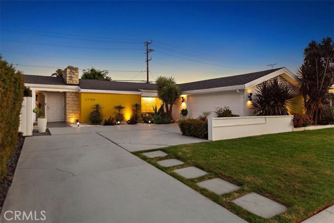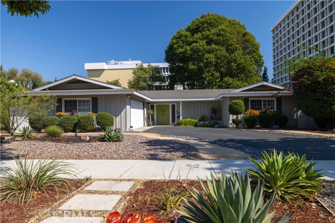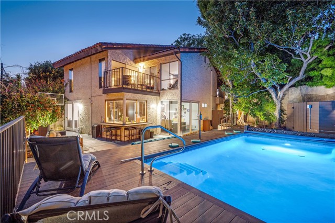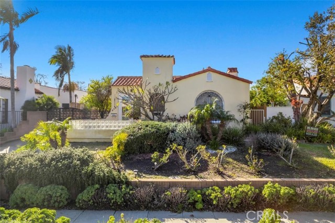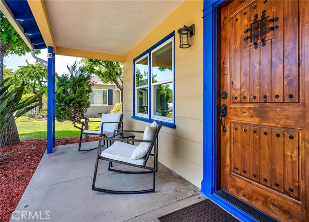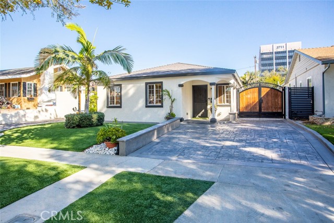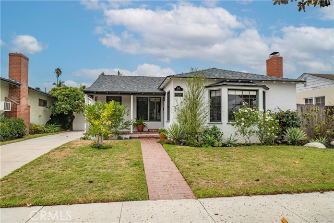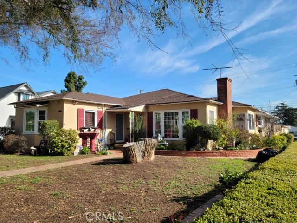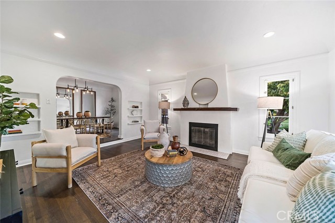4022 Chestnut Avenue
Long Beach, CA 90807
Sold
4022 Chestnut Avenue
Long Beach, CA 90807
Sold
Welcome to your dream home in the heart of Bixby Knolls! This delightful, sought-after property at 4022 Chestnut Avenue offers an exceptional living experience with its blend of modern upgrades and vintage charm. With 3 bedrooms, 2 bathrooms, and over 2,155 square feet of spacious living, this bright and airy home has everything you are looking for and more. Nestled close to the Virginia Country Club and Cerritos Park, it is situated on one of the best streets in Bixby Knolls and close to award-winning schools. Boasting gorgeous redone hardwood floors throughout, freshly painted interiors and exteriors, and many thoughtful upgrades, this home is move-in ready. The large eat-in kitchen features modern amenities and ample space for casual dining. Relax in the family room with a cozy fireplace and wet bar, perfect for hosting guests, which looks out to the stunning backyard. The large living room features a custom fireplace and a big picture window. An entertainer’s delight, the home has a large formal dining room adjacent to the kitchen. The spacious main bedroom offers plenty of closet space, providing a comfortable retreat at the end of the day. A separate laundry room and studio offer the perfect place for art, photography, or any creative pursuit. The beautiful yard is adorned with flowers, fruit trees, and a large brick area ideal for dining al fresco. The sizable front yard on a stunning tree-lined street enhances the home's curb appeal. This home includes a two-car garage with alley access, ensuring convenient parking and storage. It is also close to shopping, restaurants, and offers easy freeway access. This truly is a gem!
PROPERTY INFORMATION
| MLS # | SB24142481 | Lot Size | 7,296 Sq. Ft. |
| HOA Fees | $0/Monthly | Property Type | Single Family Residence |
| Price | $ 1,195,000
Price Per SqFt: $ 555 |
DOM | 405 Days |
| Address | 4022 Chestnut Avenue | Type | Residential |
| City | Long Beach | Sq.Ft. | 2,155 Sq. Ft. |
| Postal Code | 90807 | Garage | 2 |
| County | Los Angeles | Year Built | 1942 |
| Bed / Bath | 3 / 2 | Parking | 2 |
| Built In | 1942 | Status | Closed |
| Sold Date | 2024-09-04 |
INTERIOR FEATURES
| Has Laundry | Yes |
| Laundry Information | Individual Room |
| Has Fireplace | Yes |
| Fireplace Information | Family Room, Living Room |
| Has Appliances | Yes |
| Kitchen Appliances | Dishwasher, Electric Oven, Electric Cooktop, Disposal, Refrigerator, Water Heater |
| Kitchen Information | Granite Counters |
| Kitchen Area | Breakfast Nook, Dining Room, In Kitchen, Separated |
| Room Information | Family Room, Formal Entry, Foyer, Kitchen, Laundry, Living Room, Separate Family Room |
| Has Cooling | Yes |
| Cooling Information | Central Air |
| Flooring Information | Wood |
| InteriorFeatures Information | Bar, Unfurnished |
| EntryLocation | Front |
| Entry Level | 1 |
| Has Spa | No |
| SpaDescription | None |
| WindowFeatures | Skylight(s), Stained Glass |
| Bathroom Information | Bathtub, Walk-in shower |
| Main Level Bedrooms | 3 |
| Main Level Bathrooms | 2 |
EXTERIOR FEATURES
| FoundationDetails | Raised |
| Roof | Composition |
| Has Pool | No |
| Pool | None |
| Has Patio | Yes |
| Patio | Concrete |
| Has Fence | Yes |
| Fencing | Wood |
WALKSCORE
MAP
MORTGAGE CALCULATOR
- Principal & Interest:
- Property Tax: $1,275
- Home Insurance:$119
- HOA Fees:$0
- Mortgage Insurance:
PRICE HISTORY
| Date | Event | Price |
| 08/23/2024 | Pending | $1,195,000 |
| 07/31/2024 | Active Under Contract | $1,195,000 |
| 07/17/2024 | Listed | $1,195,000 |

Topfind Realty
REALTOR®
(844)-333-8033
Questions? Contact today.
Interested in buying or selling a home similar to 4022 Chestnut Avenue?
Long Beach Similar Properties
Listing provided courtesy of Cecily Lee, RE/MAX Estate Properties. Based on information from California Regional Multiple Listing Service, Inc. as of #Date#. This information is for your personal, non-commercial use and may not be used for any purpose other than to identify prospective properties you may be interested in purchasing. Display of MLS data is usually deemed reliable but is NOT guaranteed accurate by the MLS. Buyers are responsible for verifying the accuracy of all information and should investigate the data themselves or retain appropriate professionals. Information from sources other than the Listing Agent may have been included in the MLS data. Unless otherwise specified in writing, Broker/Agent has not and will not verify any information obtained from other sources. The Broker/Agent providing the information contained herein may or may not have been the Listing and/or Selling Agent.
