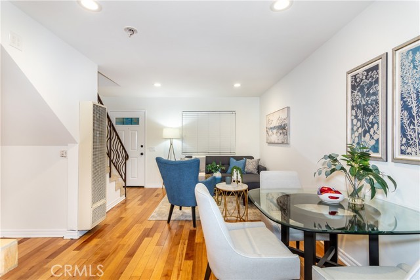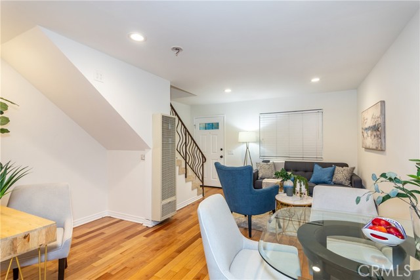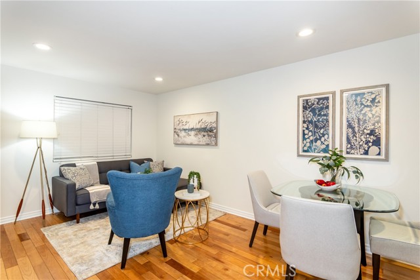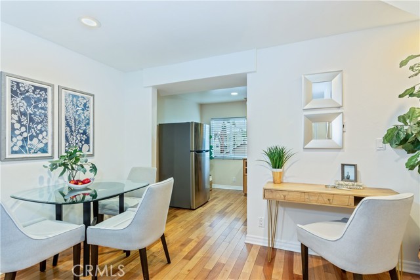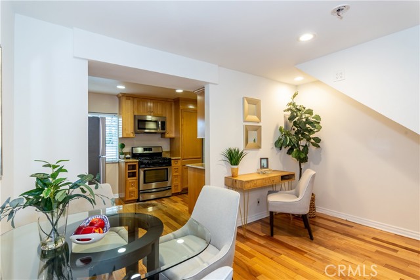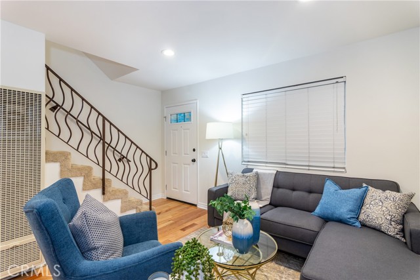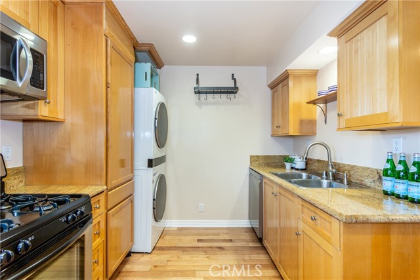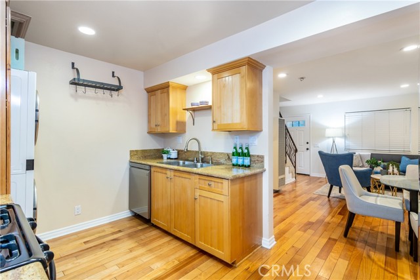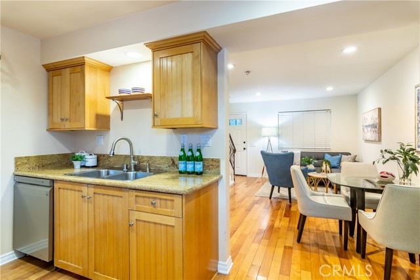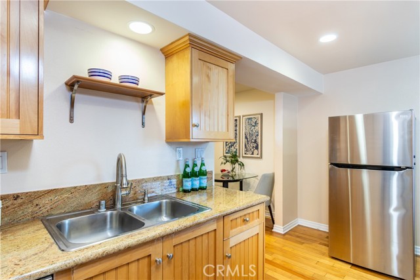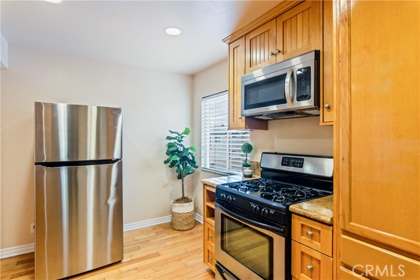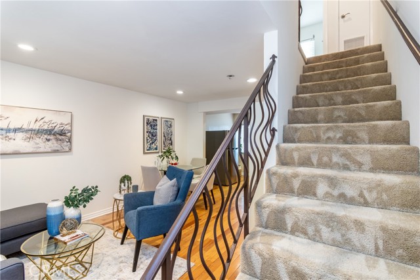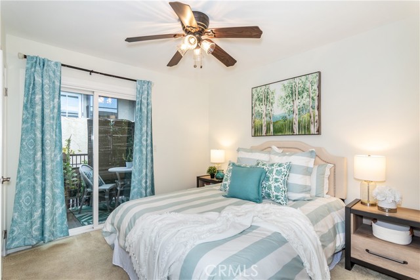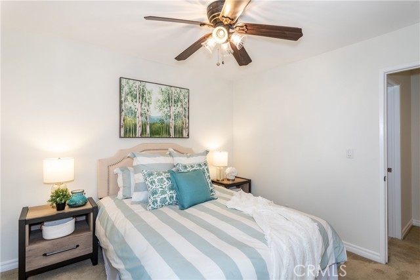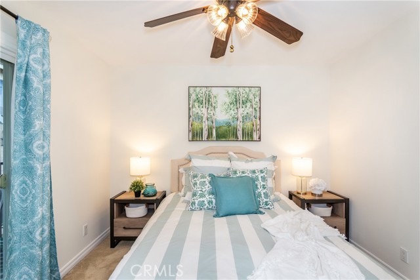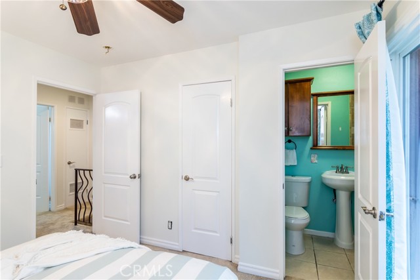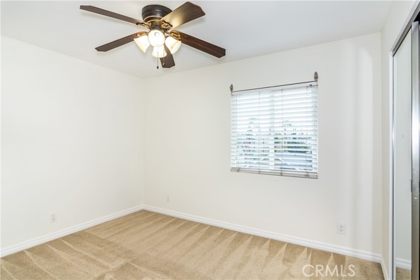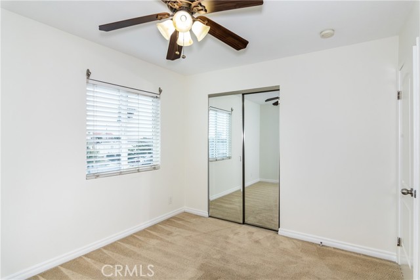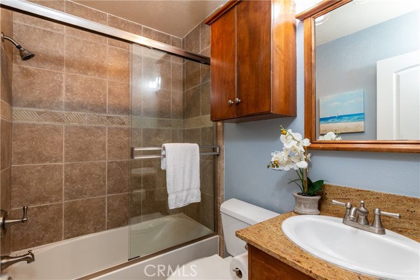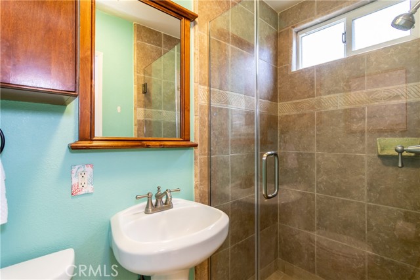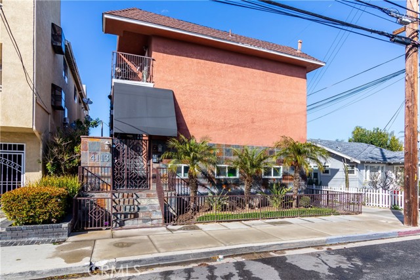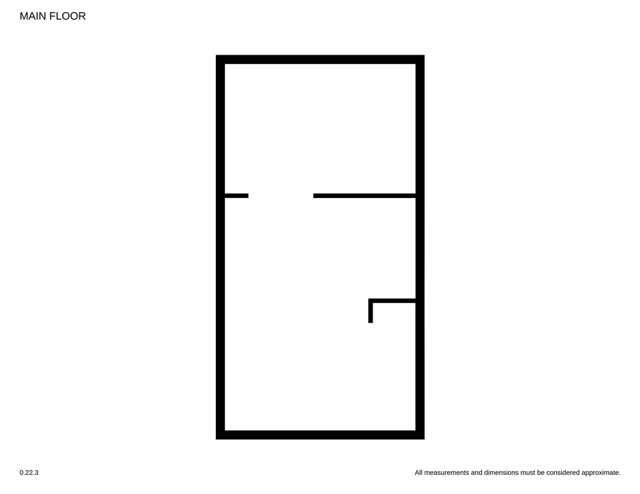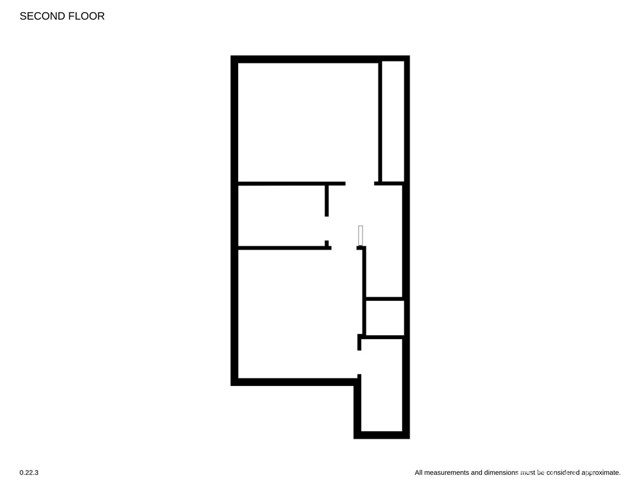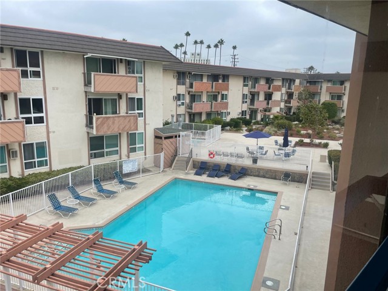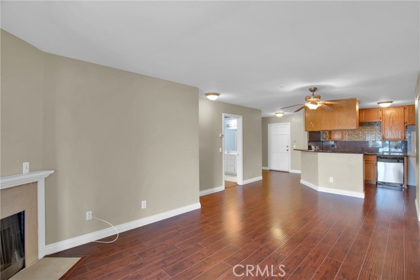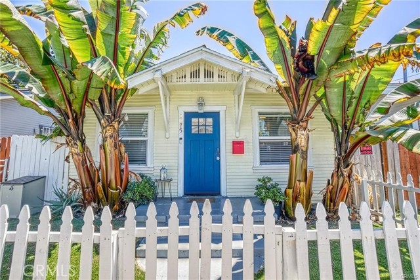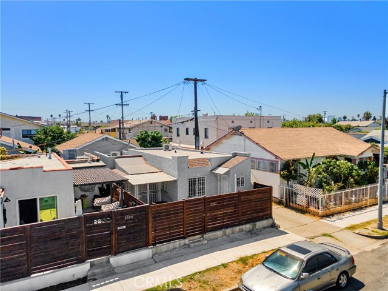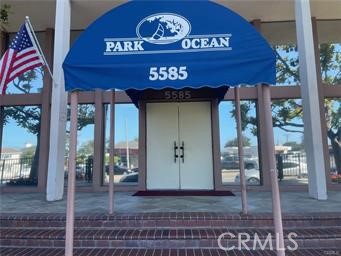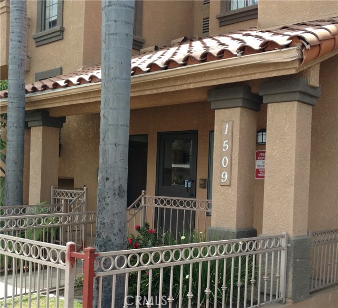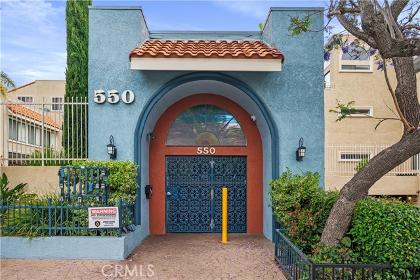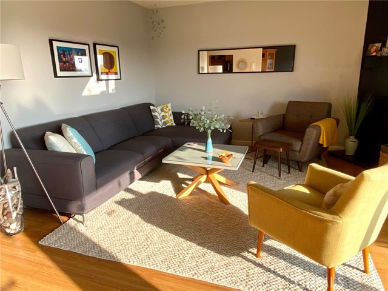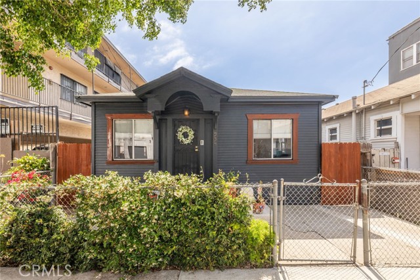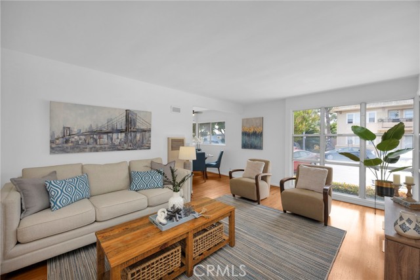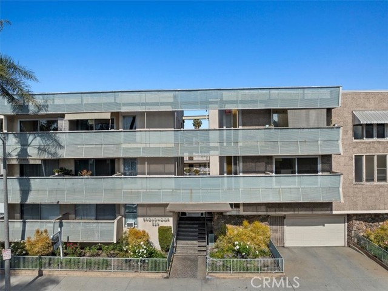4113 10th Street #4
Long Beach, CA 90804
Sold
Welcome to 4113 E. 10th St. Long Beach, an impeccably designed 2 bedroom, 2 bathroom condo that offers the perfect combination of comfort, convenience, and style. Situated in the desirable Eastside Long Beach community, this unit offers a peaceful retreat from the hustle and bustle of the city, while still providing easy access to all the amenities that Long Beach has to offer. The unit boasts beautiful wood & carpet floors that lend a warm and inviting atmosphere to the living space, as well as updated painting throughout, which enhances the unit's modern look and feel. The kitchen features sleek stainless steel appliances and ample cabinet space, making meal preparation and storage a breeze. Additionally, an inside laundry area adds convenience to your daily routine. One of the highlights of this condo is the subterranean parking that offers secure and convenient parking for your vehicle, as well as additional storage space. With no one above or below you, you'll enjoy the privacy and quiet of a home, while still enjoying the benefits of a community lifestyle. Located just 1.6 miles from the ocean, this condo is a dream for beach lovers, with endless opportunities for outdoor recreation and relaxation. This beautifully maintained condo is an exceptional value and an excellent opportunity to own a piece of Long Beach real estate in a prime location. Don't miss your chance to make this property your own.
PROPERTY INFORMATION
| MLS # | OC23035924 | Lot Size | 3,849 Sq. Ft. |
| HOA Fees | $300/Monthly | Property Type | Condominium |
| Price | $ 499,000
Price Per SqFt: $ 674 |
DOM | 899 Days |
| Address | 4113 10th Street #4 | Type | Residential |
| City | Long Beach | Sq.Ft. | 740 Sq. Ft. |
| Postal Code | 90804 | Garage | 1 |
| County | Los Angeles | Year Built | 1985 |
| Bed / Bath | 2 / 1 | Parking | 1 |
| Built In | 1985 | Status | Closed |
| Sold Date | 2023-08-28 |
INTERIOR FEATURES
| Has Laundry | Yes |
| Laundry Information | Dryer Included, In Kitchen, Inside, Stackable, Washer Hookup, Washer Included |
| Has Fireplace | No |
| Fireplace Information | None |
| Has Appliances | Yes |
| Kitchen Appliances | Dishwasher, Electric Oven, Free-Standing Range, Freezer, Disposal, Gas Range, Gas Water Heater, Microwave, Refrigerator |
| Kitchen Information | Granite Counters |
| Kitchen Area | Area, In Family Room |
| Has Heating | Yes |
| Heating Information | Wall Furnace |
| Room Information | All Bedrooms Up, Kitchen, Living Room, Primary Bedroom |
| Has Cooling | No |
| Cooling Information | None |
| Flooring Information | Carpet, Wood |
| InteriorFeatures Information | Ceiling Fan(s), Copper Plumbing Full, Granite Counters, Pantry, Recessed Lighting |
| DoorFeatures | Mirror Closet Door(s) |
| Has Spa | No |
| SpaDescription | None |
| WindowFeatures | Blinds, Double Pane Windows |
| SecuritySafety | Carbon Monoxide Detector(s), Smoke Detector(s) |
| Bathroom Information | Bathtub, Shower, Shower in Tub, Exhaust fan(s), Granite Counters, Soaking Tub, Upgraded, Walk-in shower |
| Main Level Bedrooms | 0 |
| Main Level Bathrooms | 0 |
EXTERIOR FEATURES
| Has Pool | No |
| Pool | None |
| Has Patio | Yes |
| Patio | Covered, Deck |
| Has Fence | No |
| Fencing | None |
WALKSCORE
MAP
MORTGAGE CALCULATOR
- Principal & Interest:
- Property Tax: $532
- Home Insurance:$119
- HOA Fees:$300
- Mortgage Insurance:
PRICE HISTORY
| Date | Event | Price |
| 05/03/2023 | Pending | $499,000 |
| 03/03/2023 | Listed | $499,000 |

Topfind Realty
REALTOR®
(844)-333-8033
Questions? Contact today.
Interested in buying or selling a home similar to 4113 10th Street #4?
Long Beach Similar Properties
Listing provided courtesy of Robert Van Der Goes, Seven Gables Real Estate. Based on information from California Regional Multiple Listing Service, Inc. as of #Date#. This information is for your personal, non-commercial use and may not be used for any purpose other than to identify prospective properties you may be interested in purchasing. Display of MLS data is usually deemed reliable but is NOT guaranteed accurate by the MLS. Buyers are responsible for verifying the accuracy of all information and should investigate the data themselves or retain appropriate professionals. Information from sources other than the Listing Agent may have been included in the MLS data. Unless otherwise specified in writing, Broker/Agent has not and will not verify any information obtained from other sources. The Broker/Agent providing the information contained herein may or may not have been the Listing and/or Selling Agent.

