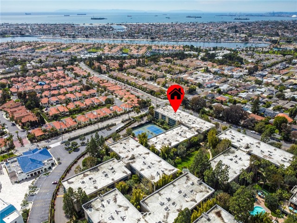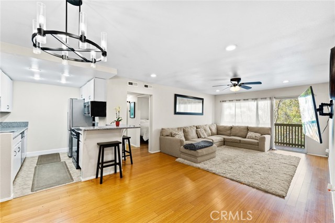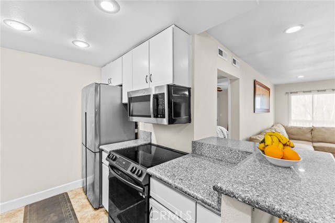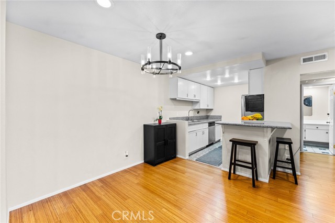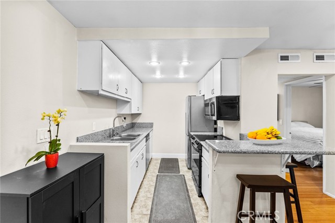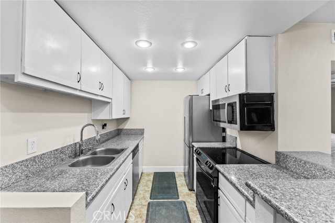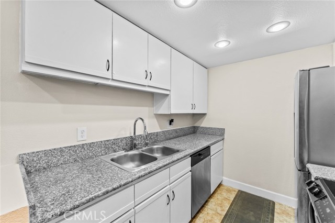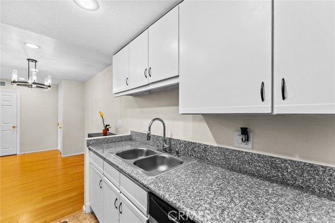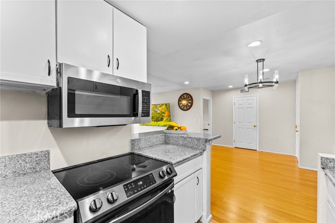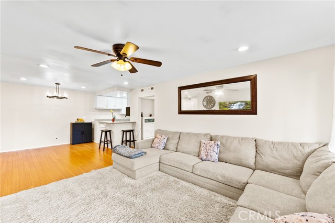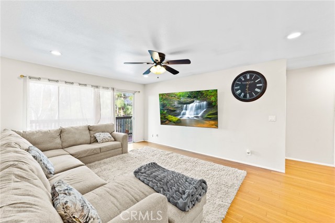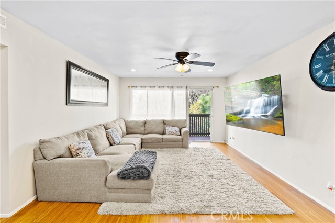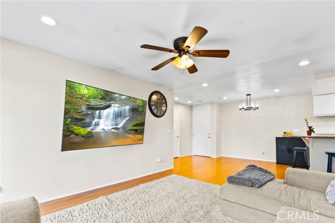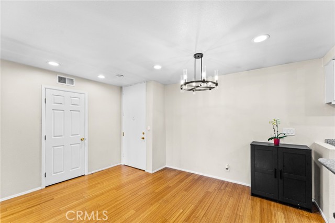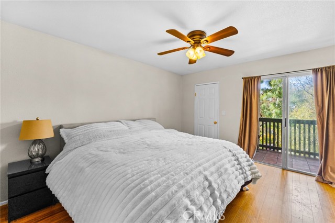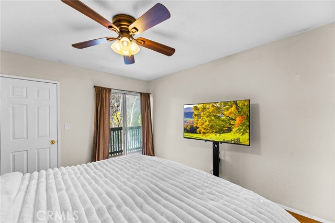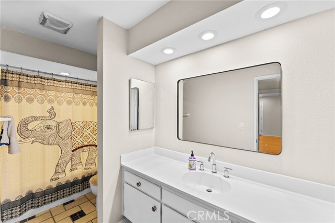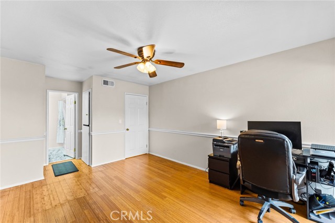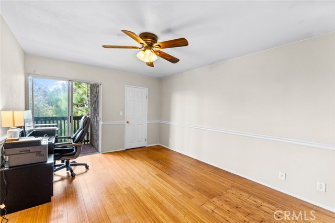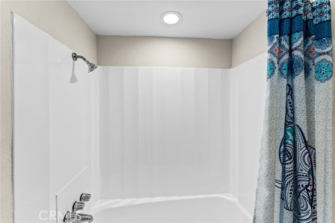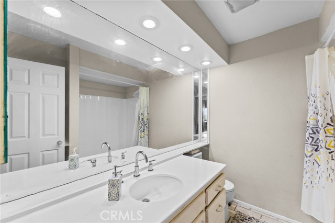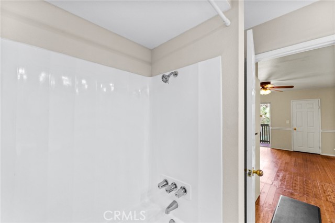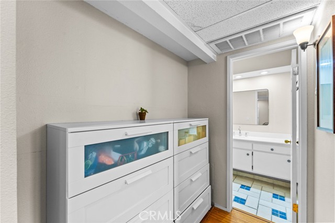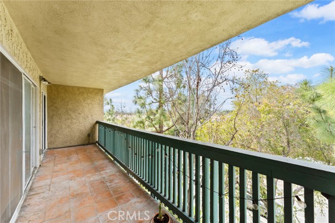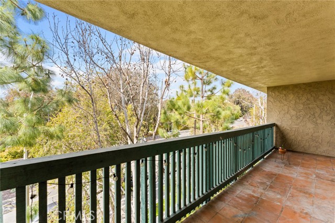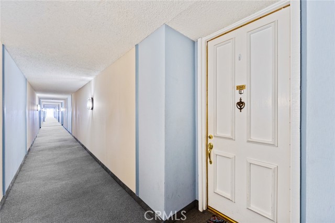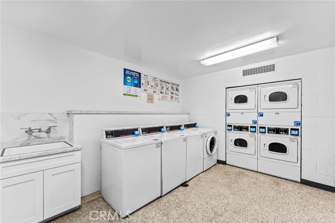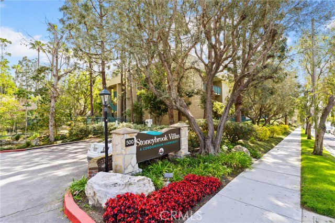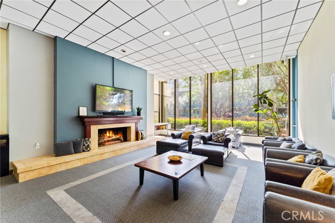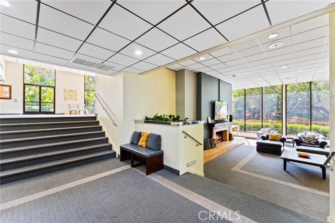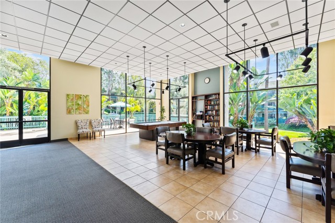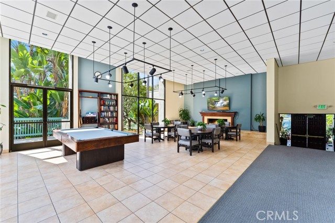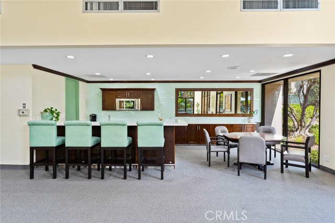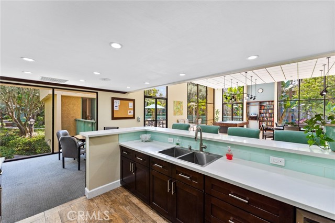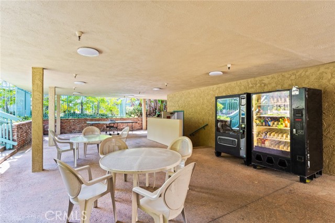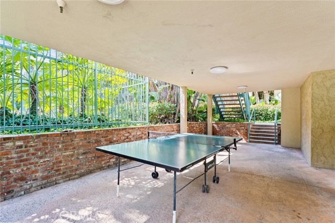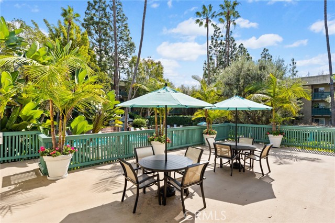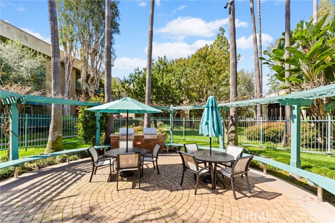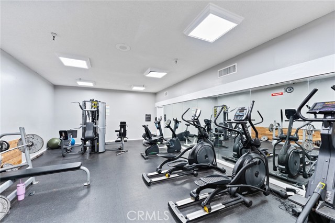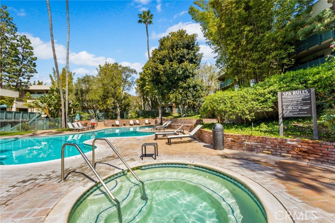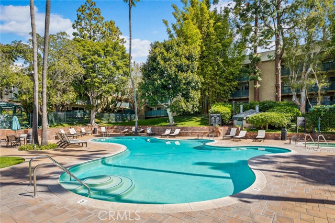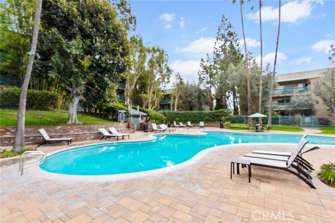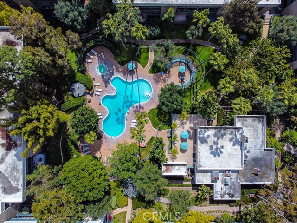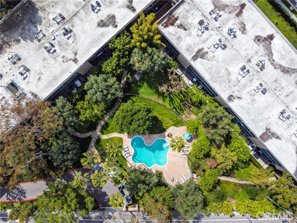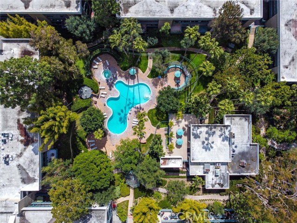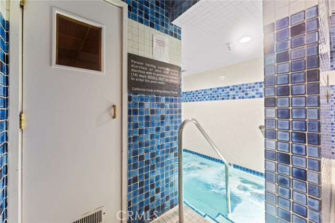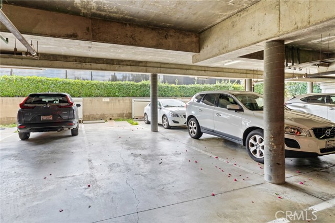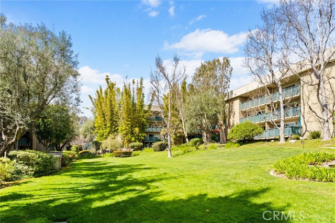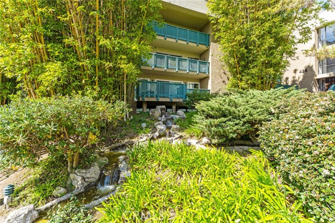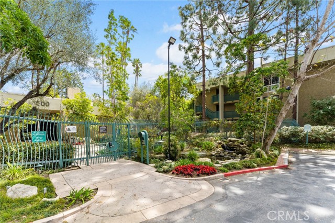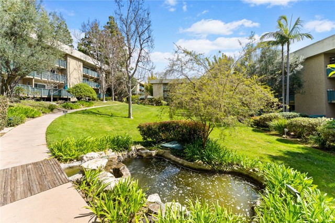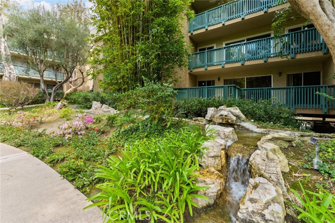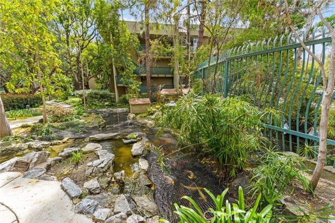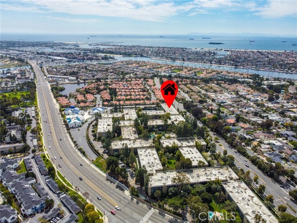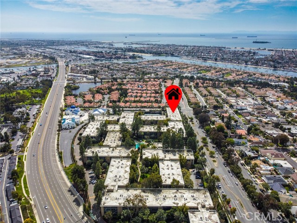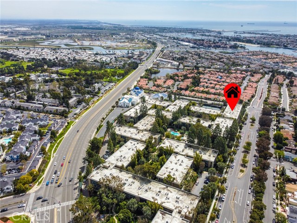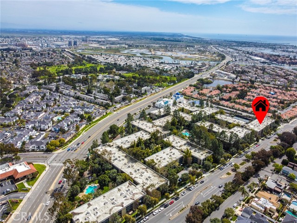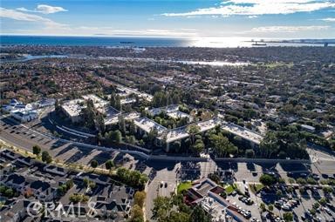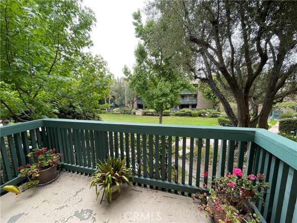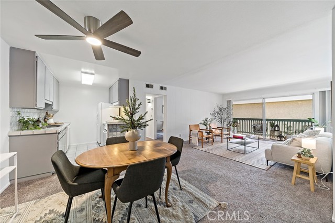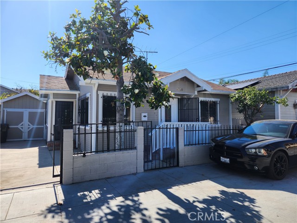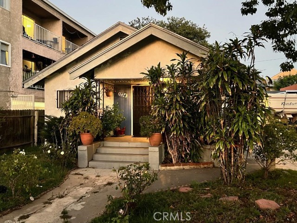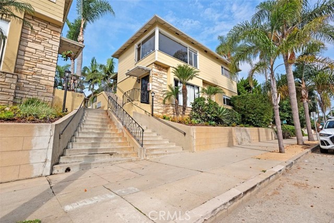412 Bellflower Boulevard #310
Long Beach, CA 90814
Sold
412 Bellflower Boulevard #310
Long Beach, CA 90814
Sold
Welcome to your dream home in the coveted Stoneybrook Villas Condo Community! This stunning 2-bedroom, 2-bathroom condo offers 1,028 square feet of luxurious living space. Step inside and experience the seamless flow of the open-concept floor plan, where the kitchen, dining area, and living room blend effortlessly together. The kitchen features elegant granite countertops and ample storage space for all your culinary needs. As you make your way into the spacious living room, you'll be greeted by beautiful bamboo flooring and abundant natural light streaming in through the large windows. Step outside onto the expansive west-facing balcony and soak in the serene views of the lush neighborhood, perfect for enjoying the California sunset. Both bedrooms offer balcony access via sliding glass doors, allowing you to step out and breathe in the fresh air whenever you desire. This home also provides two spacious full bathrooms, each with a large vanity and plenty of storage. The Stoneybrook Villas community offers an array of fantastic amenities, including a gym, tennis courts, BBQ areas, a tranquil koi pond, pool, spa, clubhouse, scenic pathways for leisurely strolls, and more! Conveniently situated within walking distance of Cal State Long Beach and just a short drive away from the beach, freeways, shopping, and dining, this condo offers the perfect blend of comfort, convenience, and luxury living. Don't miss out on the opportunity to make this your new home sweet home!
PROPERTY INFORMATION
| MLS # | OC24042387 | Lot Size | 559,615 Sq. Ft. |
| HOA Fees | $577/Monthly | Property Type | Condominium |
| Price | $ 599,950
Price Per SqFt: $ 584 |
DOM | 515 Days |
| Address | 412 Bellflower Boulevard #310 | Type | Residential |
| City | Long Beach | Sq.Ft. | 1,028 Sq. Ft. |
| Postal Code | 90814 | Garage | 2 |
| County | Los Angeles | Year Built | 1970 |
| Bed / Bath | 2 / 2 | Parking | 2 |
| Built In | 1970 | Status | Closed |
| Sold Date | 2024-10-21 |
INTERIOR FEATURES
| Has Laundry | Yes |
| Laundry Information | Common Area |
| Has Fireplace | No |
| Fireplace Information | None |
| Has Appliances | Yes |
| Kitchen Appliances | 6 Burner Stove, Convection Oven, Electric Cooktop, Electric Water Heater, ENERGY STAR Qualified Appliances |
| Has Heating | Yes |
| Heating Information | Central |
| Room Information | All Bedrooms Down |
| Has Cooling | Yes |
| Cooling Information | Central Air |
| Flooring Information | Laminate, Stone, Tile |
| InteriorFeatures Information | Balcony, Built-in Features, Ceiling Fan(s), Granite Counters, Storage |
| EntryLocation | Top Level |
| Entry Level | 1 |
| Has Spa | Yes |
| SpaDescription | Association |
| Main Level Bedrooms | 2 |
| Main Level Bathrooms | 2 |
EXTERIOR FEATURES
| Has Pool | No |
| Pool | Association |
WALKSCORE
MAP
MORTGAGE CALCULATOR
- Principal & Interest:
- Property Tax: $640
- Home Insurance:$119
- HOA Fees:$577.28
- Mortgage Insurance:
PRICE HISTORY
| Date | Event | Price |
| 10/21/2024 | Sold | $580,000 |
| 06/17/2024 | Listed | $599,950 |

Topfind Realty
REALTOR®
(844)-333-8033
Questions? Contact today.
Interested in buying or selling a home similar to 412 Bellflower Boulevard #310?
Listing provided courtesy of Prashant Sampat, Pacific Avenue Realty. Based on information from California Regional Multiple Listing Service, Inc. as of #Date#. This information is for your personal, non-commercial use and may not be used for any purpose other than to identify prospective properties you may be interested in purchasing. Display of MLS data is usually deemed reliable but is NOT guaranteed accurate by the MLS. Buyers are responsible for verifying the accuracy of all information and should investigate the data themselves or retain appropriate professionals. Information from sources other than the Listing Agent may have been included in the MLS data. Unless otherwise specified in writing, Broker/Agent has not and will not verify any information obtained from other sources. The Broker/Agent providing the information contained herein may or may not have been the Listing and/or Selling Agent.
