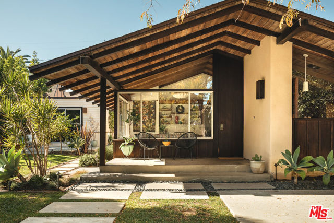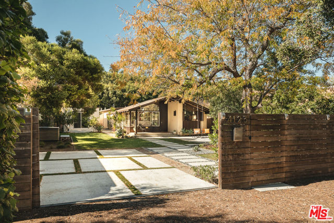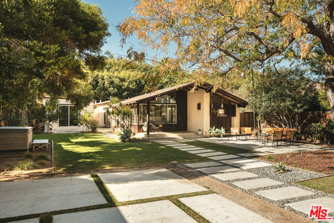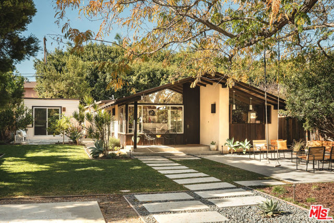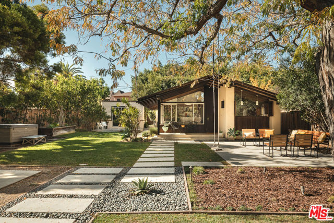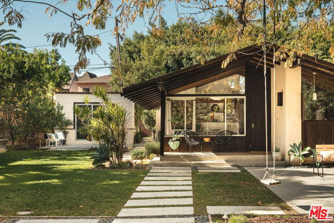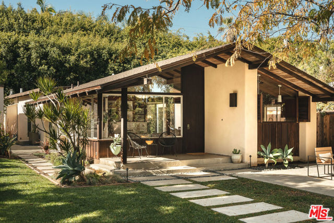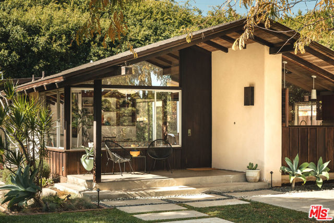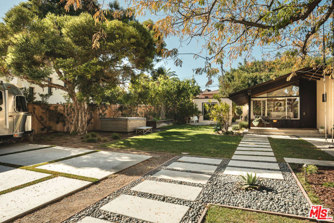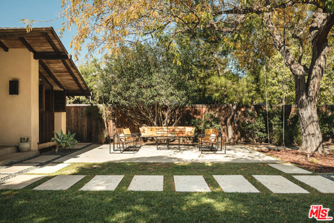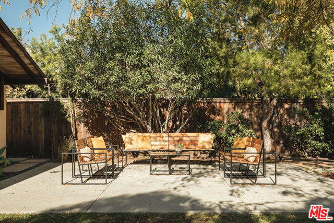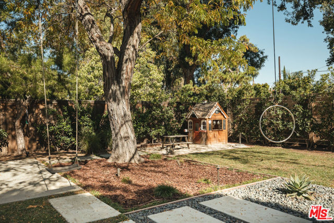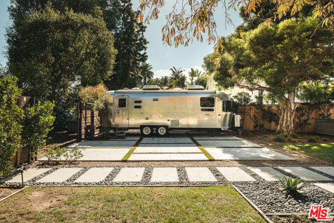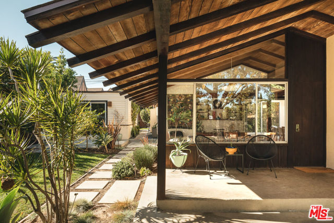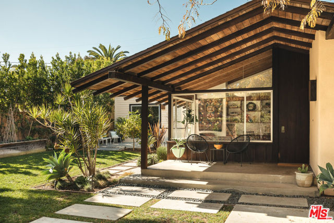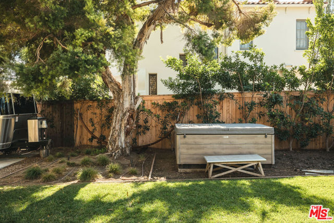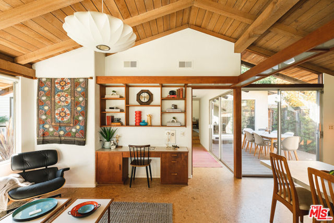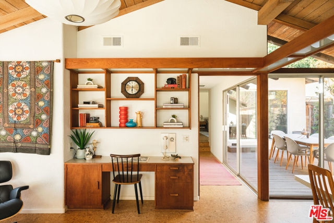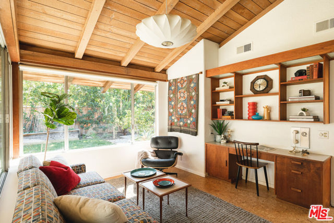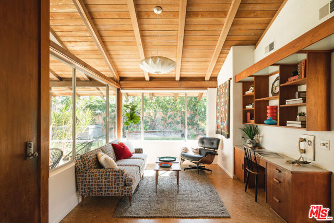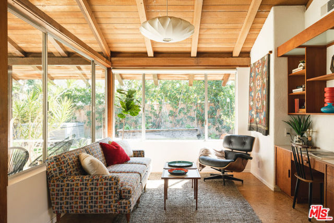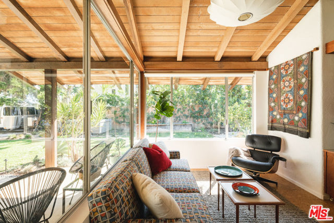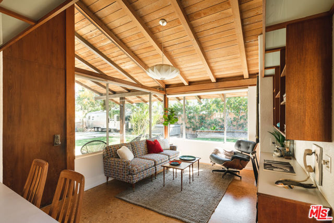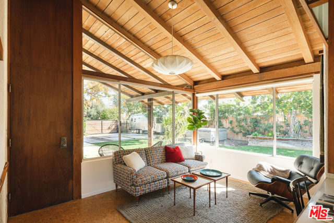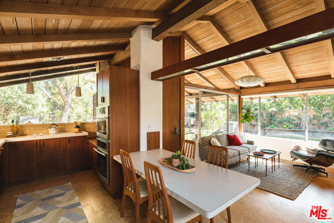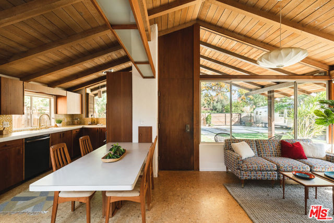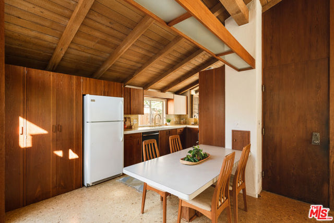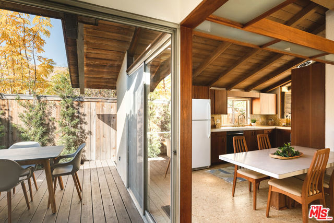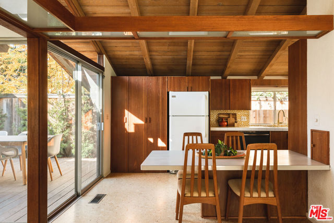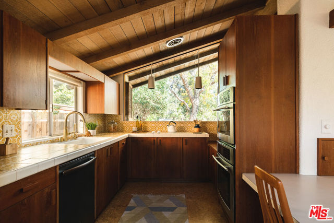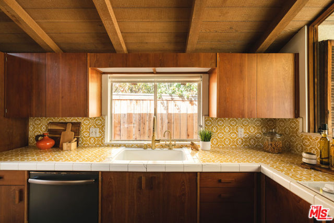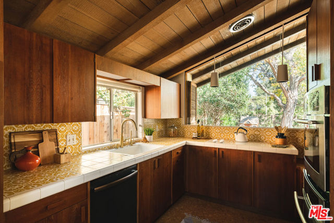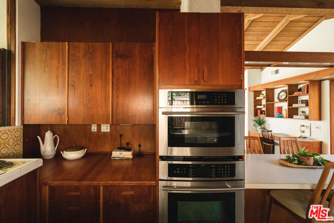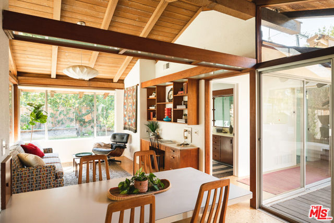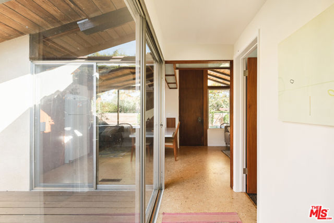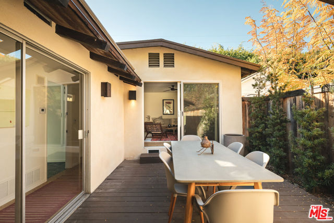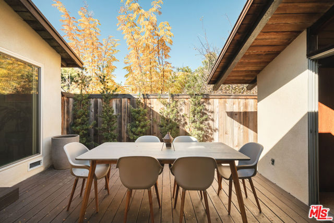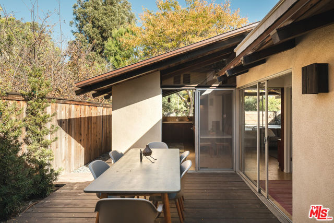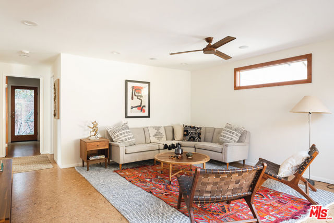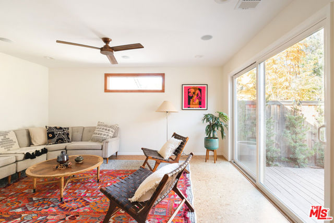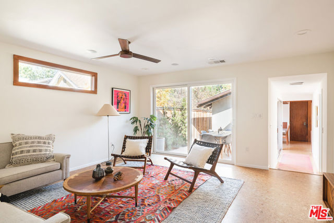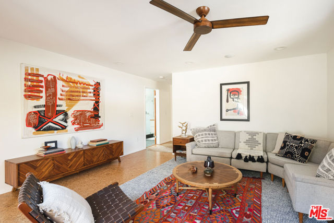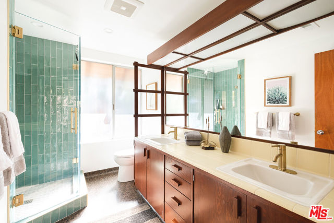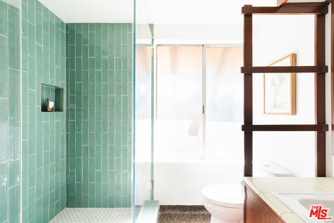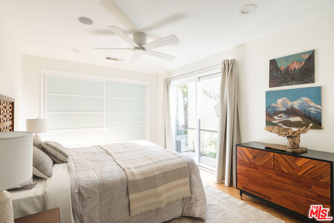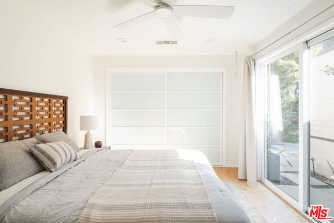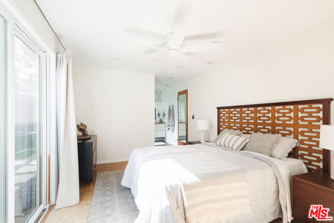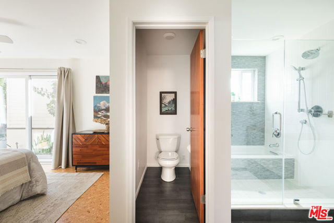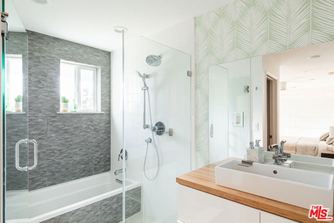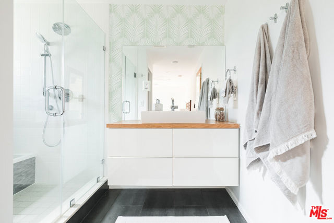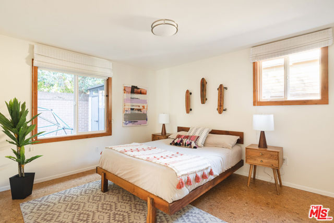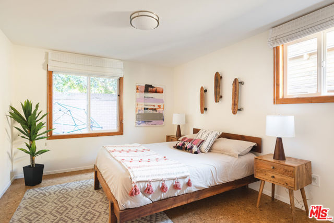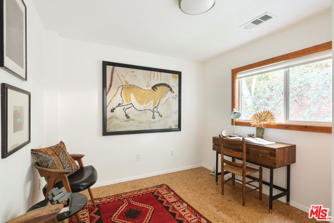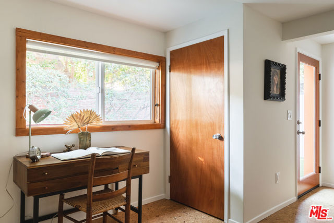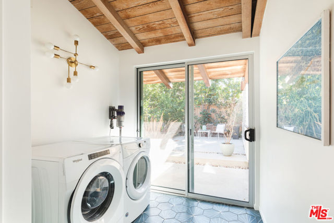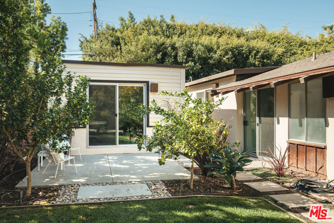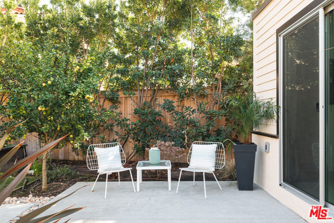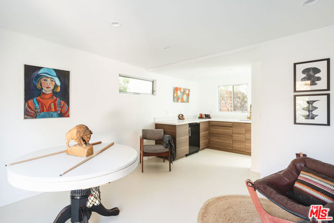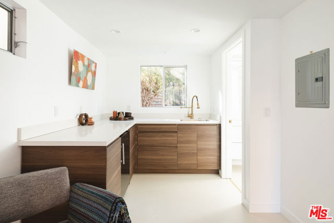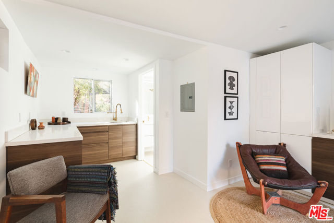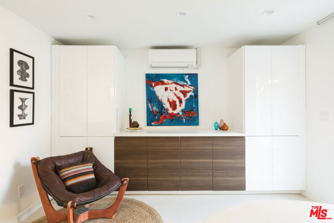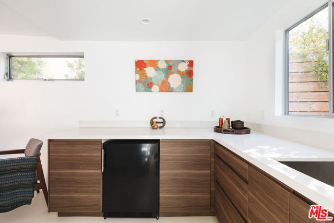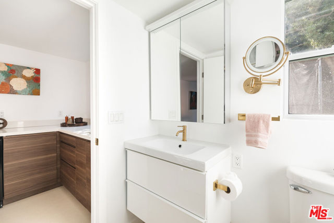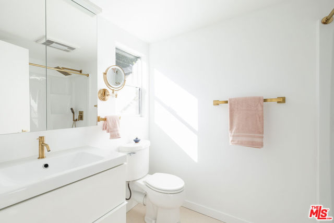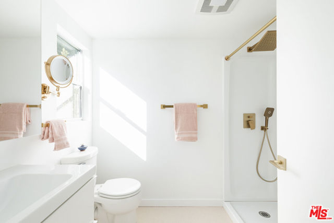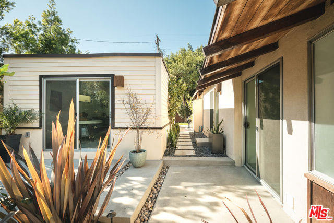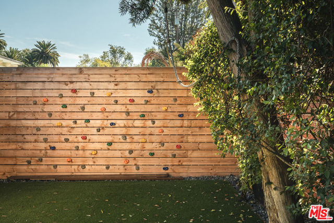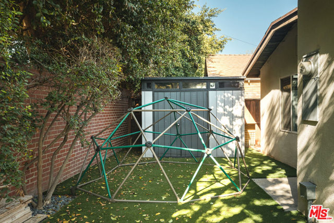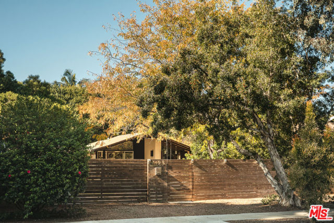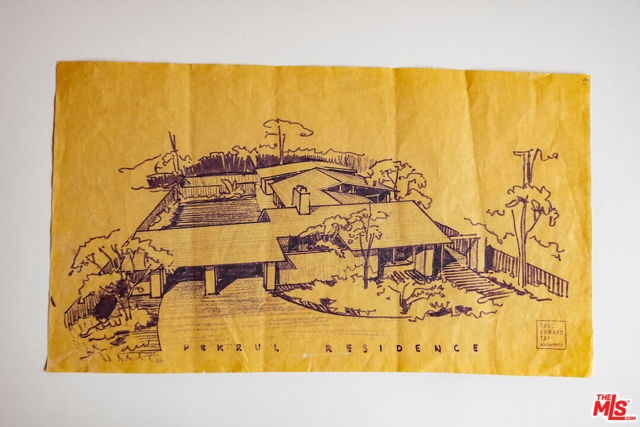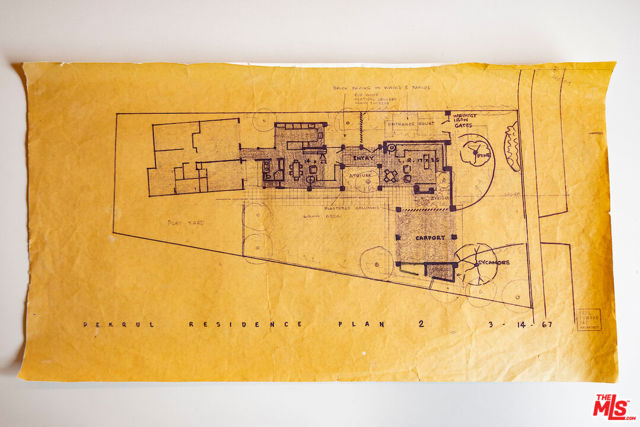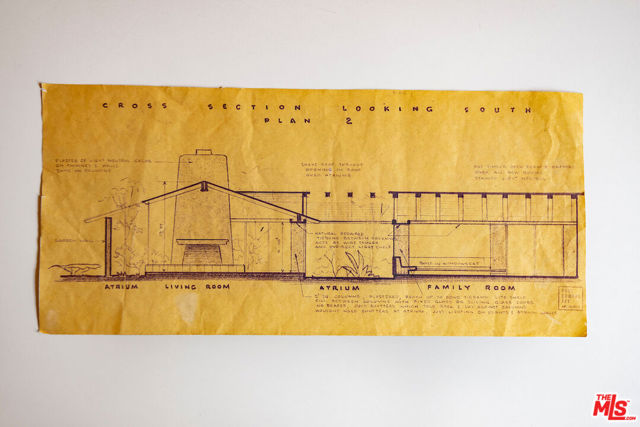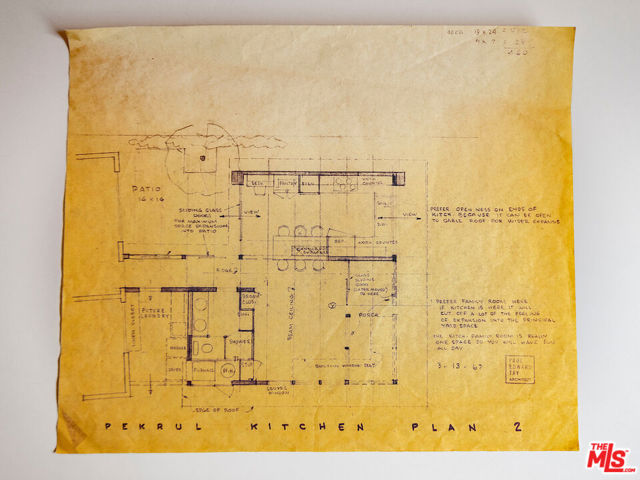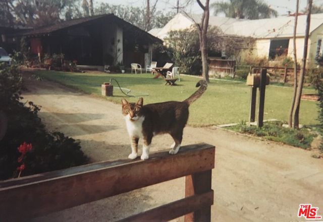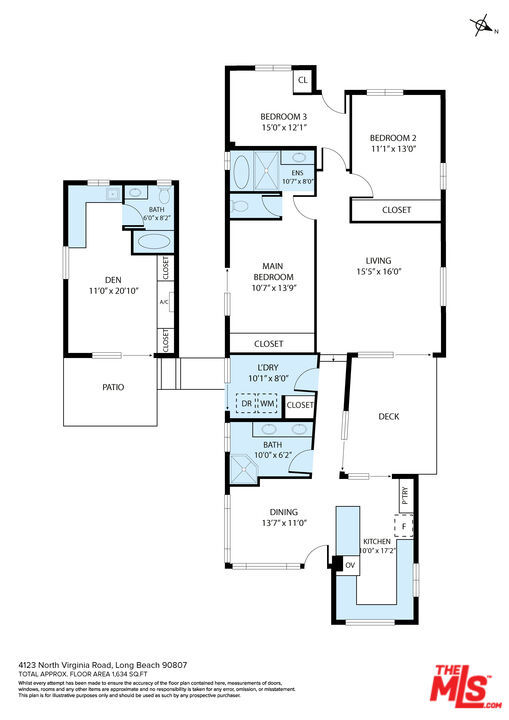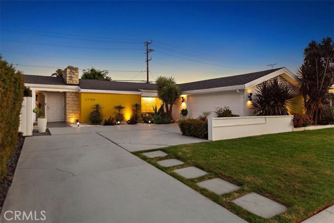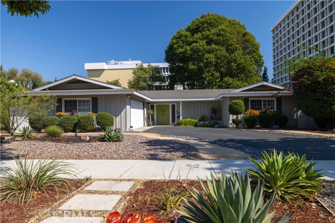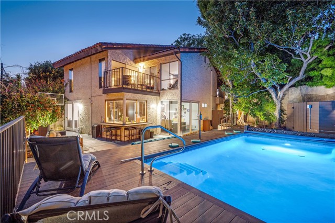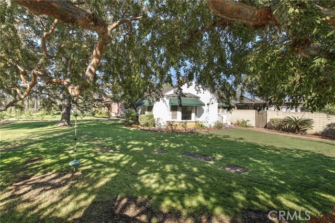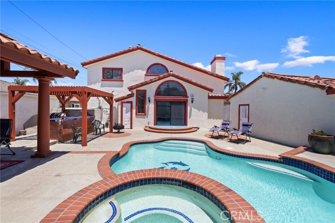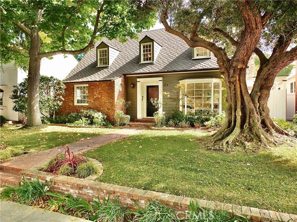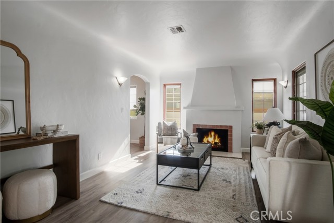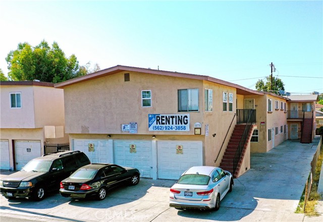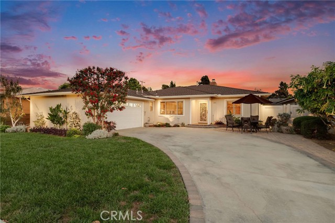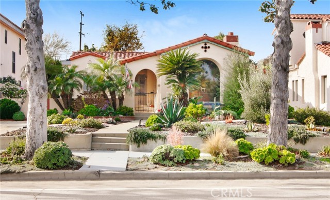4123 Virginia Road
Long Beach, CA 90807
Sold
Determined to transform their family's 1924 bungalow into a modernist home, Mr. & Mrs. Pekrul commissioned Long Beach architect Paul Tay for a post and beam addition in 1968. The result was an inspiring & light filled space, sheltered behind privacy fencing and mature trees on a generous, nearly 9,000 square foot lot. It stands today as a time capsule of late 60's modernism. Rough sawn Redwood ceiling, custom built soffit lighting, wrap around and clerestory windows, hand painted tile, beautiful Teak cabinetry and built-ins- all remain gloriously intact. Sliding glass doors access a central courtyard, connecting Tay's addition to the now renovated 1920's structure. Cork flooring has been laid throughout, merging the Tay addition to the crisp white palette of the reconfigured original home. 3 bedrooms and 2 baths are encompassed in the 1,398 SF main house; a newly completed separate studio/casita with kitchenette and 3/4 bath provides an additional approx. 240 SF of flexible living space. Additional recent updates include forced air heating and cooling with hospital grade air filtration, tankless water heater, landscape, and hardscape. Intriguingly, Tay created drawings for a phase two addition. Never built, its plan includes an expanded living space, entrance foyer, and two car carport at the front. Well sited in Long Beach's prestigious Virginia Country Club neighborhood, yet giving the impression of being somewhere far away from the city.
PROPERTY INFORMATION
| MLS # | 22219035 | Lot Size | 8,956 Sq. Ft. |
| HOA Fees | $0/Monthly | Property Type | Single Family Residence |
| Price | $ 1,360,000
Price Per SqFt: $ 973 |
DOM | 1097 Days |
| Address | 4123 Virginia Road | Type | Residential |
| City | Long Beach | Sq.Ft. | 1,398 Sq. Ft. |
| Postal Code | 90807 | Garage | N/A |
| County | Los Angeles | Year Built | 1968 |
| Bed / Bath | 3 / 1 | Parking | 4 |
| Built In | 1968 | Status | Closed |
| Sold Date | 2022-12-20 |
INTERIOR FEATURES
| Has Laundry | Yes |
| Laundry Information | Washer Included, Dryer Included, Inside |
| Has Fireplace | No |
| Fireplace Information | None |
| Has Appliances | Yes |
| Kitchen Appliances | Dishwasher, Disposal, Refrigerator, Built-In |
| Kitchen Information | Kitchen Open to Family Room |
| Kitchen Area | In Kitchen |
| Has Heating | Yes |
| Heating Information | Central, Forced Air |
| Room Information | Primary Bathroom, Living Room |
| Has Cooling | Yes |
| Cooling Information | Central Air |
| InteriorFeatures Information | Ceiling Fan(s), Open Floorplan, Cathedral Ceiling(s), Recessed Lighting, Beamed Ceilings |
| EntryLocation | Ground Level w/steps |
| Has Spa | Yes |
| SpaDescription | Heated |
| Bathroom Information | Shower in Tub |
EXTERIOR FEATURES
| FoundationDetails | Combination |
| Roof | Composition, Rolled/Hot Mop, Shingle |
| Has Pool | No |
| Pool | None |
| Has Patio | Yes |
| Patio | Concrete, Deck, Wood |
| Has Fence | Yes |
| Fencing | Wood |
| Has Sprinklers | Yes |
WALKSCORE
MAP
MORTGAGE CALCULATOR
- Principal & Interest:
- Property Tax: $1,451
- Home Insurance:$119
- HOA Fees:$0
- Mortgage Insurance:
PRICE HISTORY
| Date | Event | Price |
| 11/25/2022 | Pending | $1,360,000 |
| 11/17/2022 | Listed | $1,360,000 |

Topfind Realty
REALTOR®
(844)-333-8033
Questions? Contact today.
Interested in buying or selling a home similar to 4123 Virginia Road?
Long Beach Similar Properties
Listing provided courtesy of Nate Cole, Suprstructur, Inc.. Based on information from California Regional Multiple Listing Service, Inc. as of #Date#. This information is for your personal, non-commercial use and may not be used for any purpose other than to identify prospective properties you may be interested in purchasing. Display of MLS data is usually deemed reliable but is NOT guaranteed accurate by the MLS. Buyers are responsible for verifying the accuracy of all information and should investigate the data themselves or retain appropriate professionals. Information from sources other than the Listing Agent may have been included in the MLS data. Unless otherwise specified in writing, Broker/Agent has not and will not verify any information obtained from other sources. The Broker/Agent providing the information contained herein may or may not have been the Listing and/or Selling Agent.
