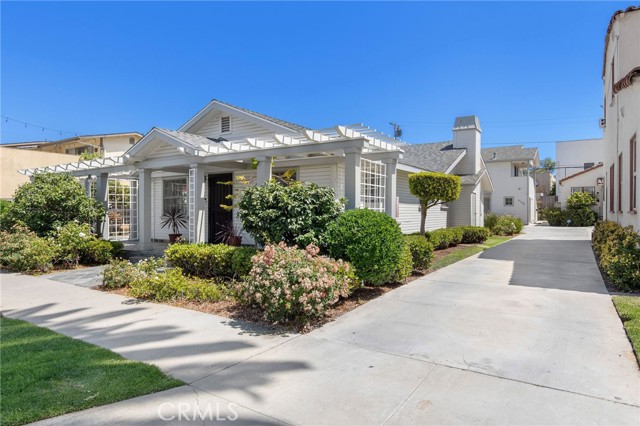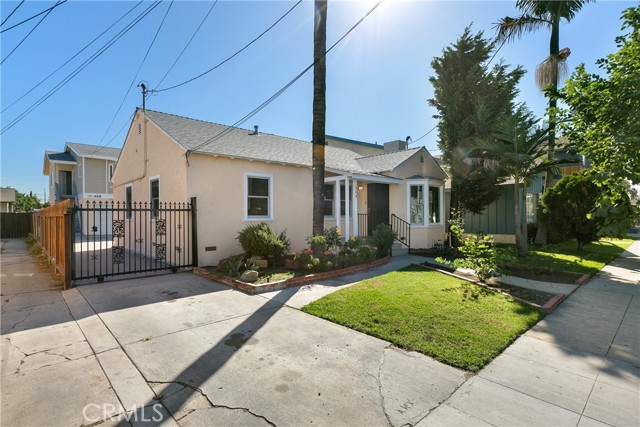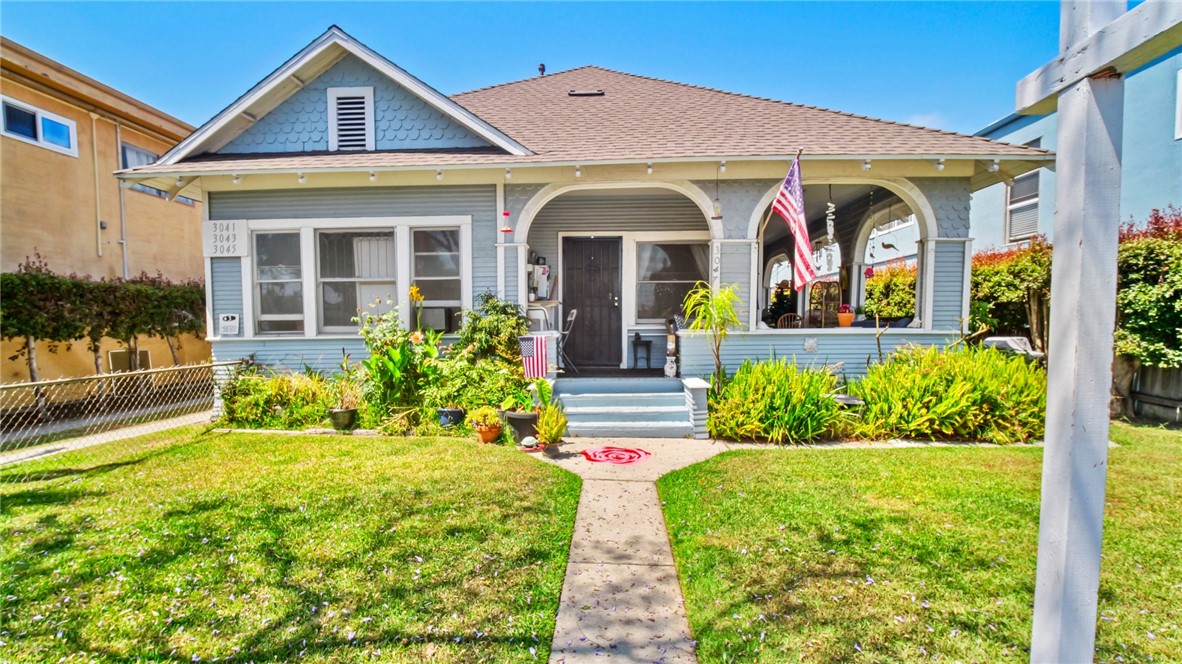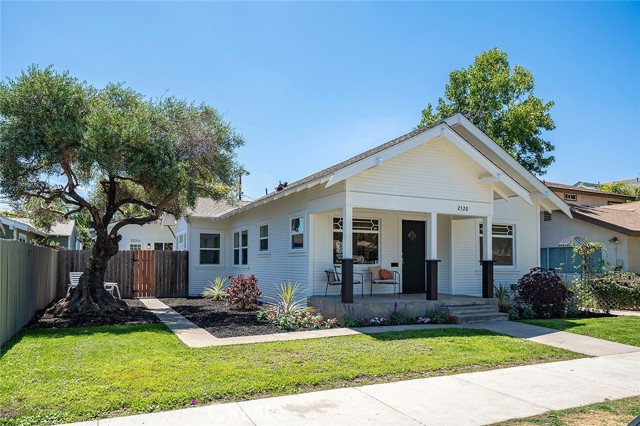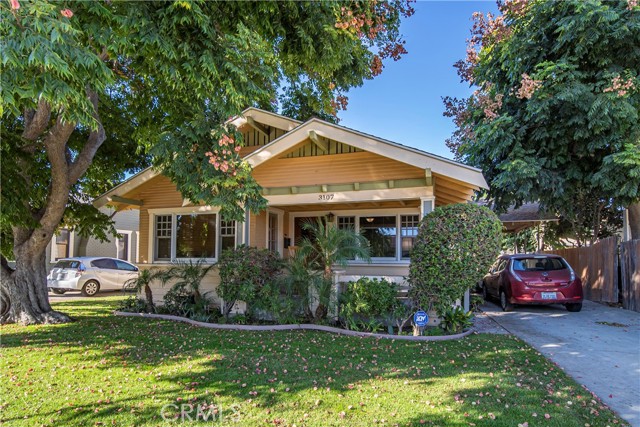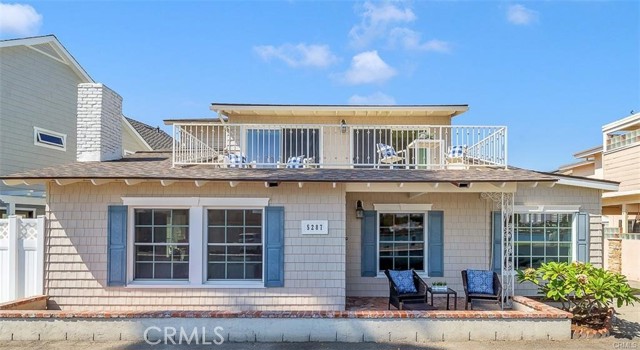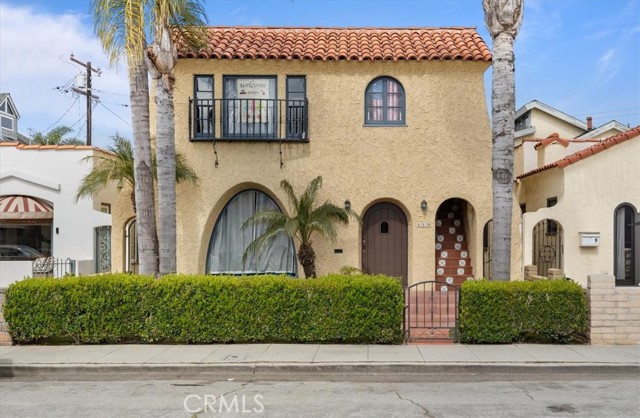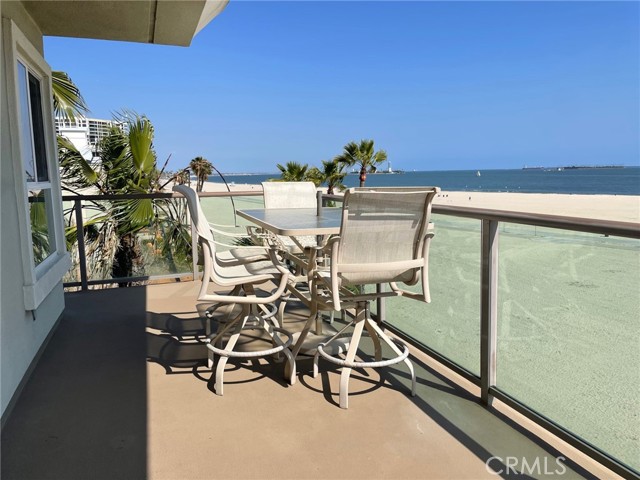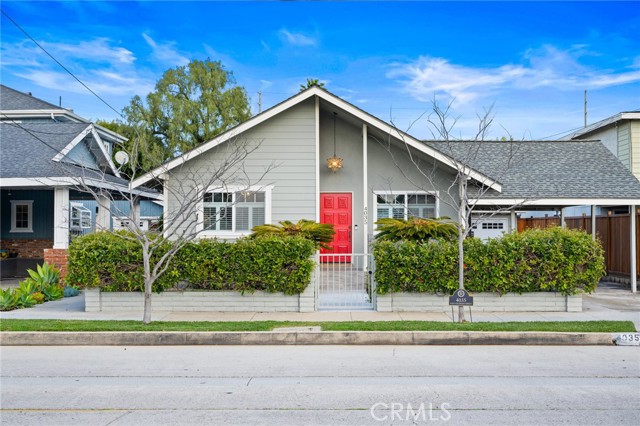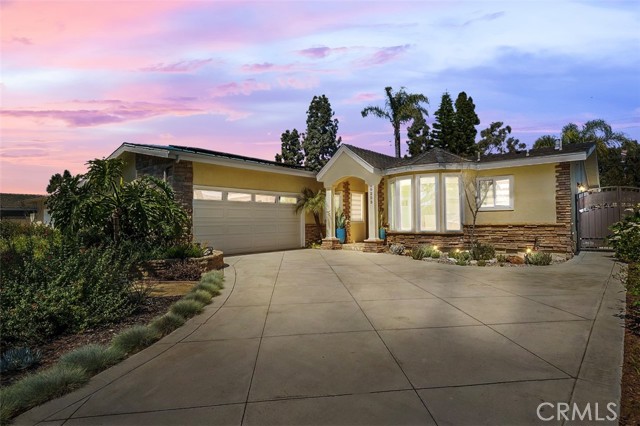4124 5th Street
Long Beach, CA 90814
Sold
Nestled in the heart of the Belmont Heights Historic District, this captivating duplex sits on an oversized 6,782 sq. ft. park-like lot, surrounded by lush landscaping and brimming with architectural charm. This unique 1918 Craftsman Bungalow, updated and meticulously maintained, exudes character. The owner's unit, located at the front of the property, is approximately 1,831 sq. ft. and features 2 bedrooms and 2 baths. Beautiful hardwood flooring runs throughout the home. The expansive living room boasts three sets of French doors, leading to a private veranda perfect for entertaining. The formal dining room, complete with French doors, a built-in bar, exquisite cabinetry, and a lattice ceiling, adds a touch of elegance. The oversized eat-in kitchen is adorned with quaint period touches, including built-in cabinetry, a tiled center island, and a historic bay window. The large master bedroom offers ample storage and abundant natural light. The master bath has been fully remodeled with a walk-in shower, tub, new cabinetry, luxury vinyl flooring, and Corastone countertops. The secondary bath retains its 1918 charm with original tile and clean lines. Additional conveniences include a private indoor laundry room, air conditioning, and ample parking. A long shared driveway leads to the back of the bungalow, where each unit has a two-car garage and enough parking for three or more cars in the driveway. Above the garage is the BACK HOUSE, built in 1992 offering 1,008 sq. ft. of living space with soaring ceilings and abundant natural light. This one-bedroom, one-bathroom house features a large living room, dining area, and open-concept kitchen. The spacious master bedroom includes a large walk-in closet and updated bath and private deck. The back house also has a private outdoor space, separate laundry room, and storage room. Both units are equipped with newer electrical panels and hot water heaters. They have separate utilities and beautifully maintained spaces. This is a rare offering for two units on a lot, with endless possibilities for an owner occupier or savvy investor. Belmont Heights is truly a fun place to live, especially to be a part of the historic district, a step back in time. Close to eateries and shopping on 4th Street, Belmont Shore, Colorado Lagoon and all 2nd and PCH has to offer.
PROPERTY INFORMATION
| MLS # | OC24145062 | Lot Size | 6,782 Sq. Ft. |
| HOA Fees | $0/Monthly | Property Type | Duplex |
| Price | $ 1,599,000
Price Per SqFt: $ 563 |
DOM | 479 Days |
| Address | 4124 5th Street | Type | Residential Income |
| City | Long Beach | Sq.Ft. | 2,839 Sq. Ft. |
| Postal Code | 90814 | Garage | 4 |
| County | Los Angeles | Year Built | 1918 |
| Bed / Bath | 3 / 0 | Parking | 7 |
| Built In | 1918 | Status | Closed |
| Sold Date | 2024-08-28 |
INTERIOR FEATURES
| Has Laundry | Yes |
| Laundry Information | Common Area, Individual Room, Inside, Stackable |
| Has Fireplace | No |
| Fireplace Information | None |
| Has Appliances | Yes |
| Kitchen Appliances | Convection Oven, Dishwasher, Electric Oven, Free-Standing Range, Disposal, Gas Oven, Gas Cooktop, Microwave, Refrigerator, Water Line to Refrigerator |
| Has Heating | Yes |
| Heating Information | Central |
| Room Information | Entry, Family Room, Great Room, Kitchen, Laundry, Living Room, Main Floor Bedroom, Main Floor Primary Bedroom, Primary Bathroom, Primary Bedroom, Walk-In Closet |
| Has Cooling | Yes |
| Cooling Information | Central Air |
| Flooring Information | Laminate, Tile, Wood |
| InteriorFeatures Information | Balcony, Block Walls, Built-in Features, Cathedral Ceiling(s), Ceiling Fan(s), Ceramic Counters, Crown Molding, High Ceilings, In-Law Floorplan, Living Room Deck Attached, Recessed Lighting |
| DoorFeatures | French Doors, Panel Doors |
| EntryLocation | Front of House |
| Entry Level | 1 |
| Has Spa | No |
| SpaDescription | None |
| WindowFeatures | Bay Window(s), Garden Window(s), Skylight(s), Wood Frames |
| SecuritySafety | Carbon Monoxide Detector(s), Smoke Detector(s) |
EXTERIOR FEATURES
| ExteriorFeatures | Lighting, Rain Gutters |
| FoundationDetails | Raised, Slab |
| Roof | Composition |
| Has Pool | No |
| Pool | None |
| Has Fence | Yes |
| Fencing | Block, Wood |
WALKSCORE
MAP
MORTGAGE CALCULATOR
- Principal & Interest:
- Property Tax: $1,706
- Home Insurance:$119
- HOA Fees:$0
- Mortgage Insurance:
PRICE HISTORY
| Date | Event | Price |
| 08/28/2024 | Sold | $1,575,000 |
| 07/19/2024 | Listed | $1,599,000 |

Topfind Realty
REALTOR®
(844)-333-8033
Questions? Contact today.
Interested in buying or selling a home similar to 4124 5th Street?
Long Beach Similar Properties
Listing provided courtesy of Lauren Scott, Berkshire Hathaway HomeService. Based on information from California Regional Multiple Listing Service, Inc. as of #Date#. This information is for your personal, non-commercial use and may not be used for any purpose other than to identify prospective properties you may be interested in purchasing. Display of MLS data is usually deemed reliable but is NOT guaranteed accurate by the MLS. Buyers are responsible for verifying the accuracy of all information and should investigate the data themselves or retain appropriate professionals. Information from sources other than the Listing Agent may have been included in the MLS data. Unless otherwise specified in writing, Broker/Agent has not and will not verify any information obtained from other sources. The Broker/Agent providing the information contained herein may or may not have been the Listing and/or Selling Agent.
