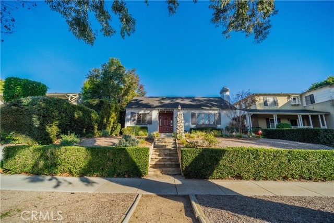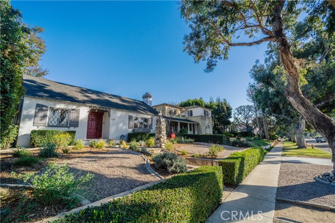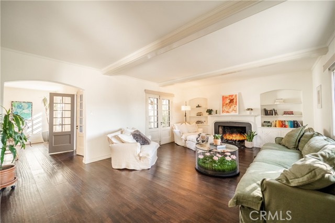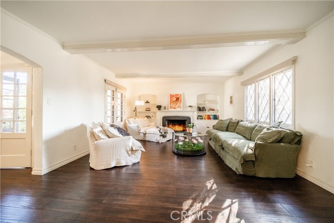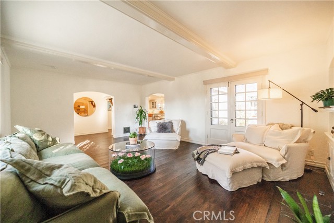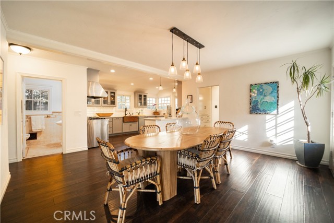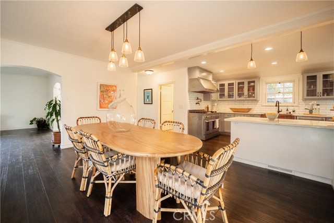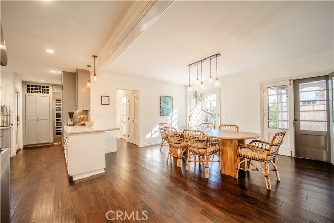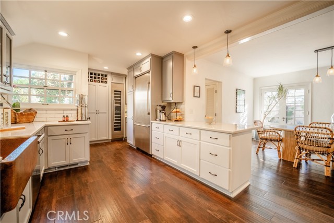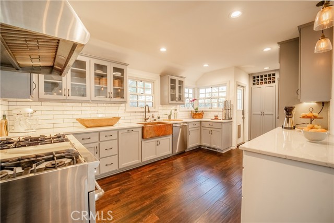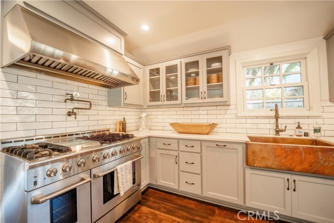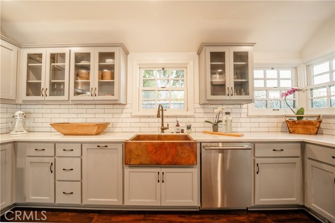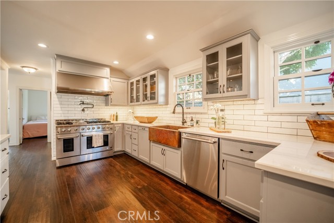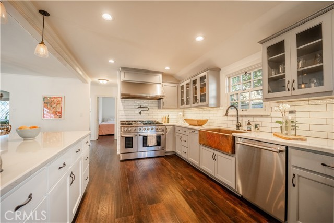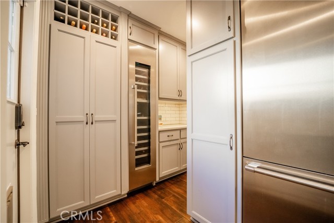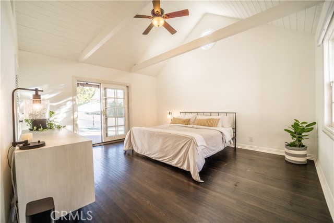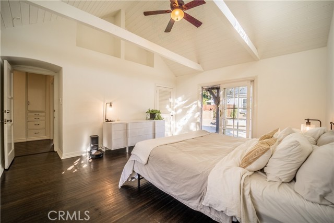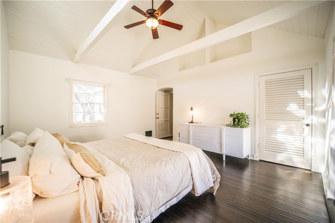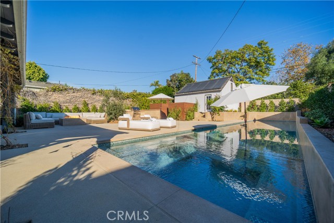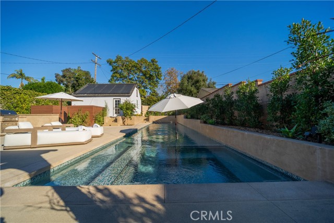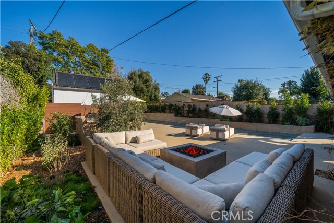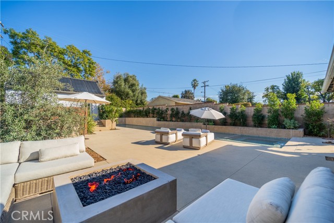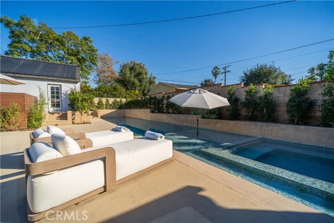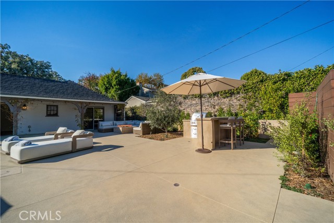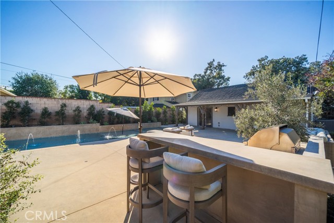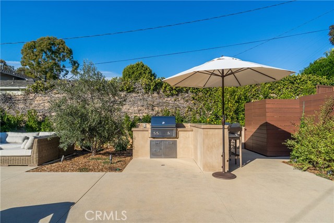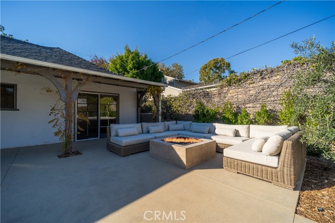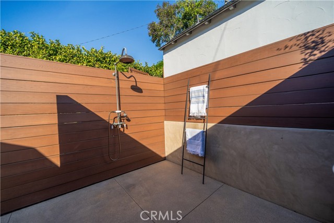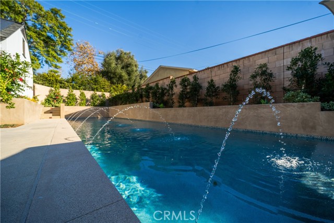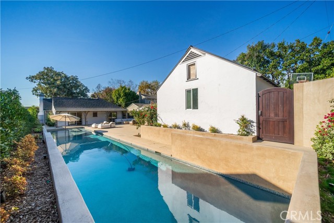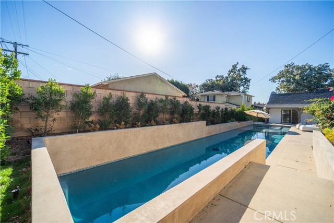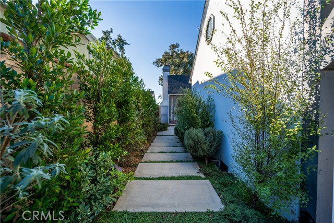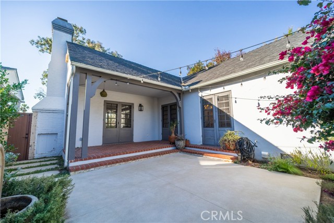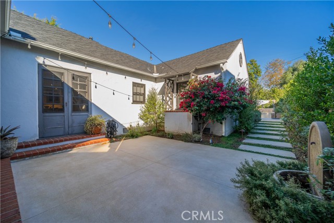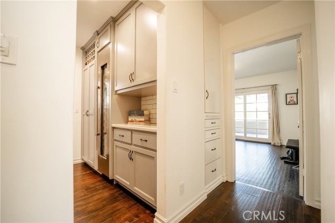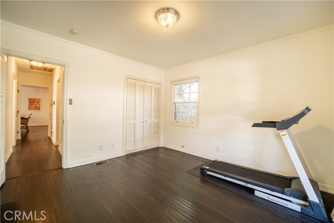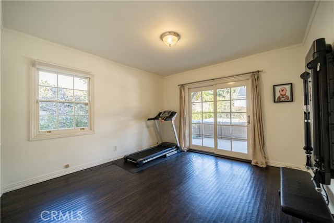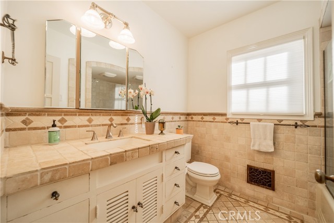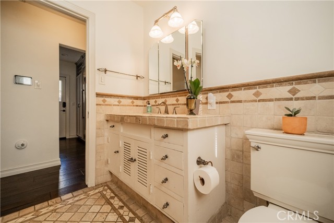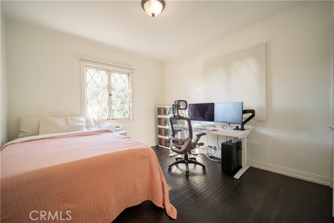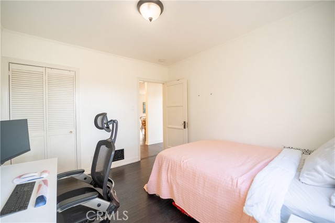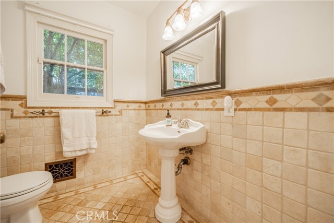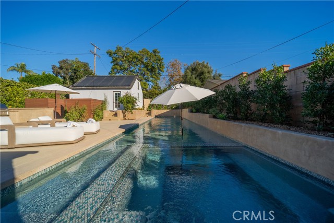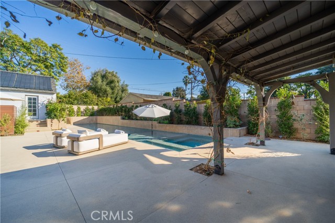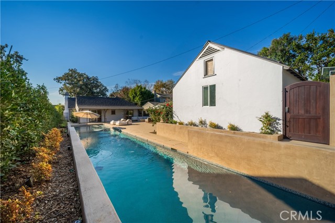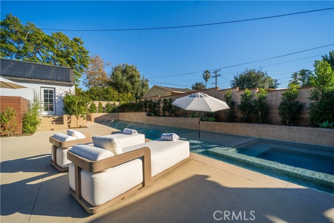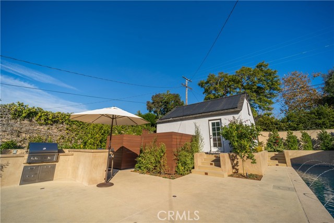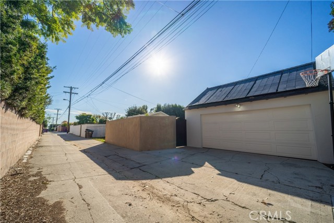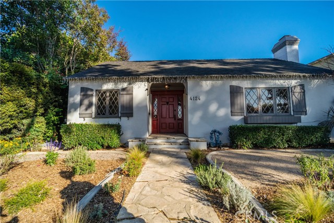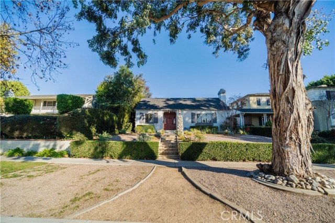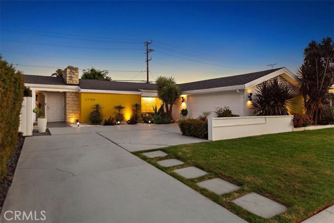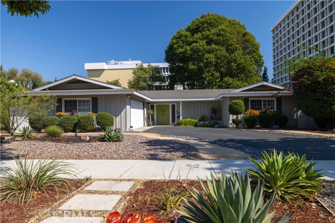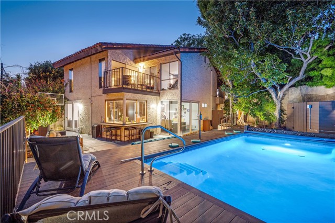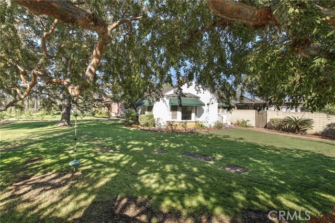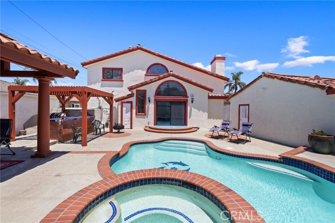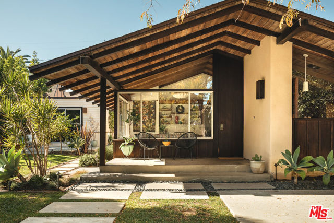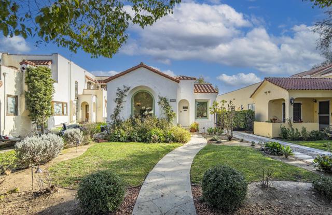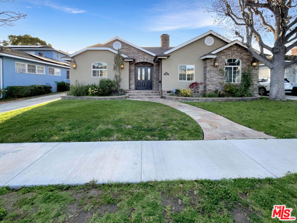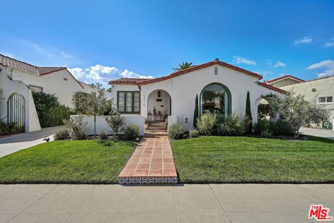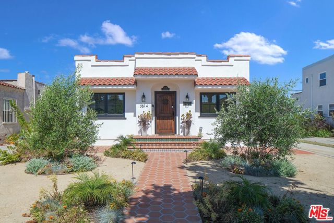4124 Country Club Drive
Long Beach, CA 90807
Sold
4124 Country Club Drive
Long Beach, CA 90807
Sold
Gorgeous single story three-bedroom, two-bath home in Virginia Country Club exudes charm with period architectural details, wood floors throughout, beamed ceilings, and a completely remodeled resort-like pool. The elevated lot offers a backyard oasis with a multitude of entertaining areas. The kitchen boasts high-end stainless steel appliances, copper farmhouse sink, and an adjoining pantry with a wine fridge. The kitchen opens to the dining area & is adorned with French doors, adding to its timeless appeal. The formal living room with fireplace flows out to a side courtyard through another set of French doors. Spacious light filled primary bedroom offers high vaulted ceilings & a walk-in closet. Two additional bedrooms with shared hall bath round out the living space. Situated in one of Long Beach’s best neighborhoods, this home is a must-see!
PROPERTY INFORMATION
| MLS # | OC24006646 | Lot Size | 8,713 Sq. Ft. |
| HOA Fees | $0/Monthly | Property Type | Single Family Residence |
| Price | $ 1,389,000
Price Per SqFt: $ 768 |
DOM | 558 Days |
| Address | 4124 Country Club Drive | Type | Residential |
| City | Long Beach | Sq.Ft. | 1,809 Sq. Ft. |
| Postal Code | 90807 | Garage | 2 |
| County | Los Angeles | Year Built | 1936 |
| Bed / Bath | 3 / 2 | Parking | 2 |
| Built In | 1936 | Status | Closed |
| Sold Date | 2024-02-02 |
INTERIOR FEATURES
| Has Laundry | Yes |
| Laundry Information | In Closet |
| Has Fireplace | Yes |
| Fireplace Information | Living Room, Fire Pit, See Remarks |
| Has Appliances | Yes |
| Kitchen Appliances | 6 Burner Stove, Dishwasher, Free-Standing Range, Gas Oven, Gas Range, Range Hood |
| Kitchen Information | Kitchen Open to Family Room, Remodeled Kitchen |
| Kitchen Area | Breakfast Counter / Bar, Dining Room, In Kitchen |
| Has Heating | Yes |
| Heating Information | Central |
| Room Information | All Bedrooms Down, Living Room, Main Floor Bedroom, Main Floor Primary Bedroom |
| Has Cooling | Yes |
| Cooling Information | Central Air |
| Flooring Information | Tile, Wood |
| InteriorFeatures Information | Beamed Ceilings, Ceiling Fan(s), High Ceilings, Pantry |
| DoorFeatures | French Doors |
| EntryLocation | Front |
| Entry Level | 1 |
| Has Spa | Yes |
| SpaDescription | Private, In Ground, Solar Heated |
| WindowFeatures | French/Mullioned, Screens, Shutters |
| SecuritySafety | Smoke Detector(s) |
| Bathroom Information | Shower, Shower in Tub, Stone Counters, Tile Counters |
| Main Level Bedrooms | 3 |
| Main Level Bathrooms | 2 |
EXTERIOR FEATURES
| ExteriorFeatures | Barbecue Private, Lighting |
| FoundationDetails | Raised |
| Roof | Composition, Shingle |
| Has Pool | Yes |
| Pool | Private, Heated, In Ground, See Remarks, Solar Heat |
| Has Patio | Yes |
| Patio | Patio, See Remarks |
| Has Fence | Yes |
| Fencing | Block, Good Condition |
| Has Sprinklers | Yes |
WALKSCORE
MAP
MORTGAGE CALCULATOR
- Principal & Interest:
- Property Tax: $1,482
- Home Insurance:$119
- HOA Fees:$0
- Mortgage Insurance:
PRICE HISTORY
| Date | Event | Price |
| 02/02/2024 | Sold | $1,550,000 |
| 01/26/2024 | Pending | $1,389,000 |
| 01/18/2024 | Active Under Contract | $1,389,000 |
| 01/11/2024 | Listed | $1,389,000 |

Topfind Realty
REALTOR®
(844)-333-8033
Questions? Contact today.
Interested in buying or selling a home similar to 4124 Country Club Drive?
Long Beach Similar Properties
Listing provided courtesy of Sue La Bounty, First Team Real Estate. Based on information from California Regional Multiple Listing Service, Inc. as of #Date#. This information is for your personal, non-commercial use and may not be used for any purpose other than to identify prospective properties you may be interested in purchasing. Display of MLS data is usually deemed reliable but is NOT guaranteed accurate by the MLS. Buyers are responsible for verifying the accuracy of all information and should investigate the data themselves or retain appropriate professionals. Information from sources other than the Listing Agent may have been included in the MLS data. Unless otherwise specified in writing, Broker/Agent has not and will not verify any information obtained from other sources. The Broker/Agent providing the information contained herein may or may not have been the Listing and/or Selling Agent.
