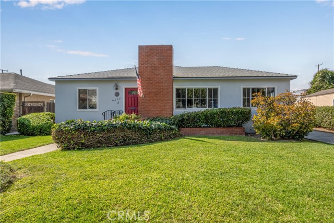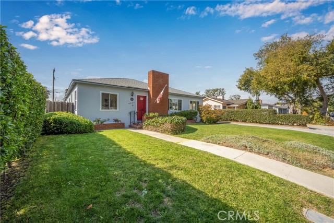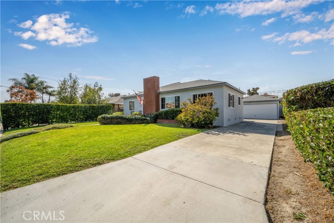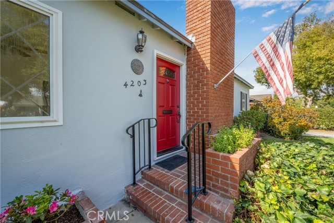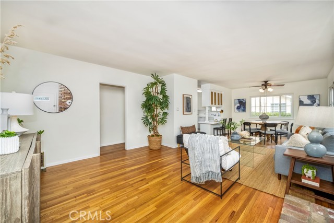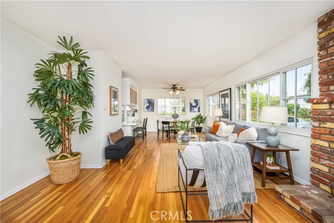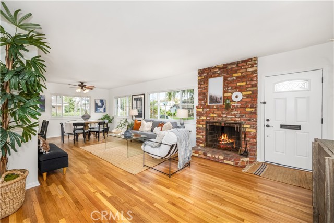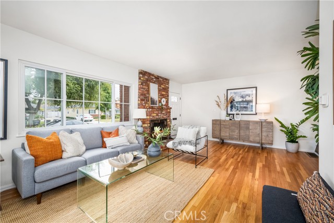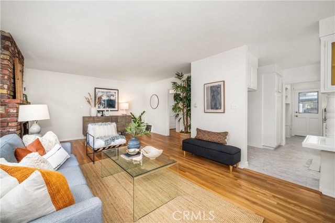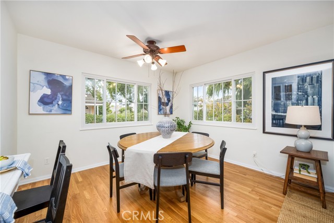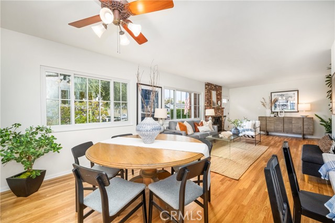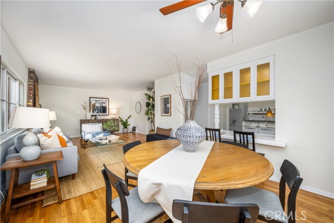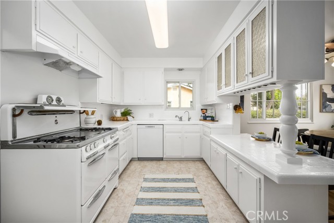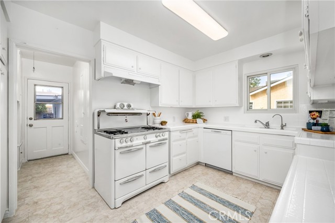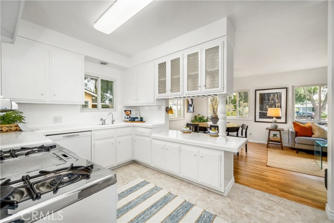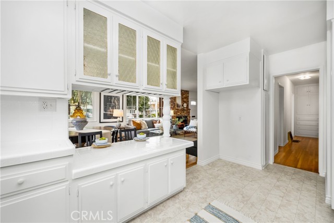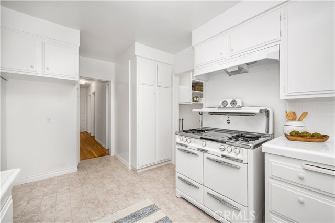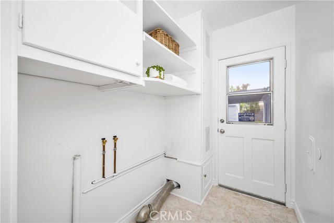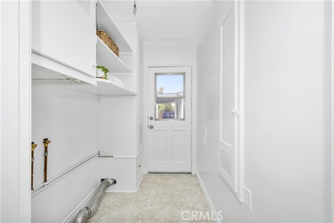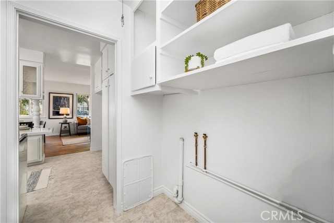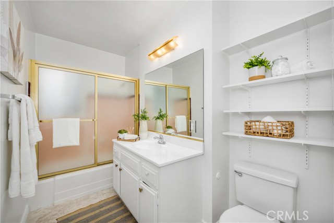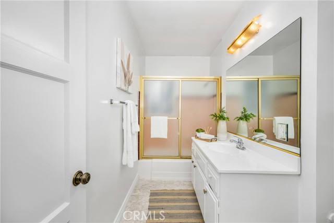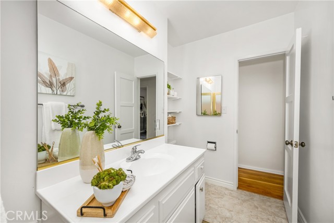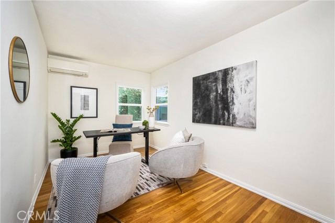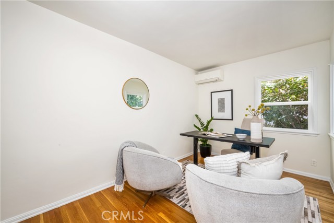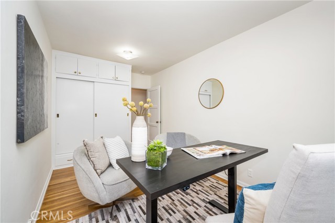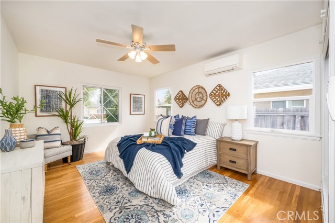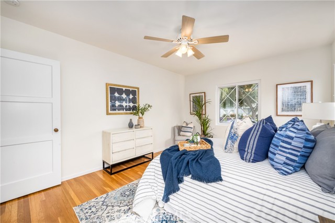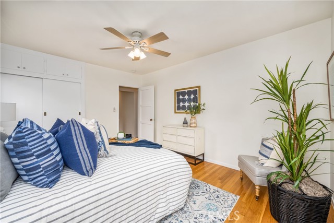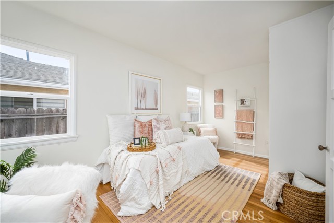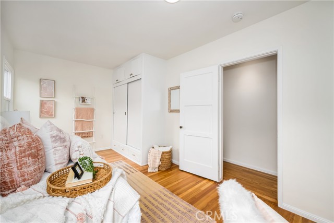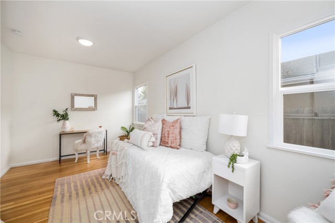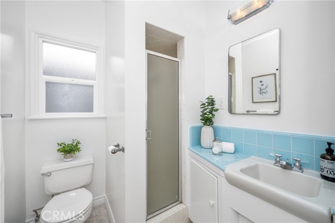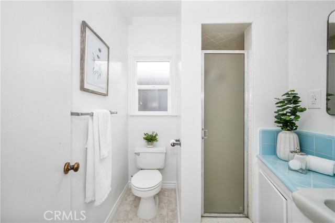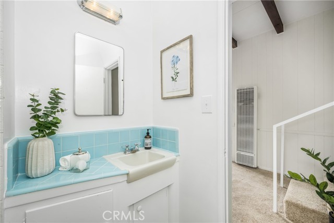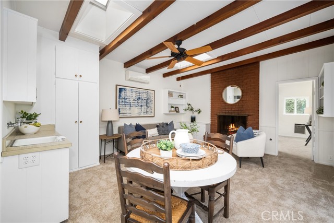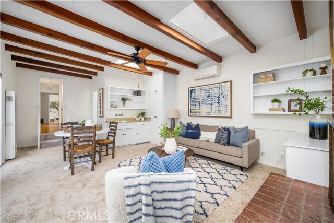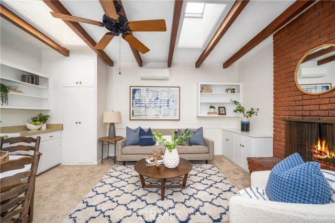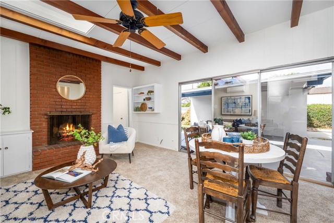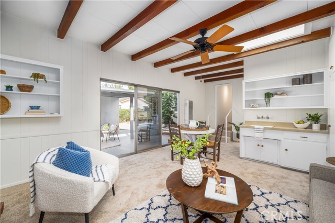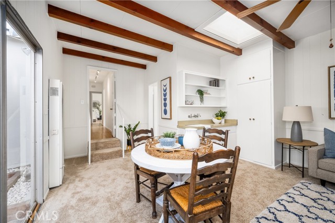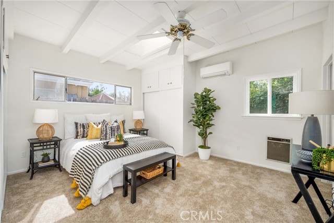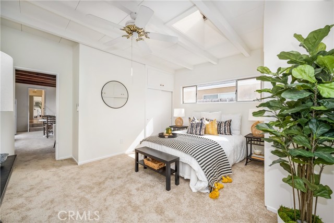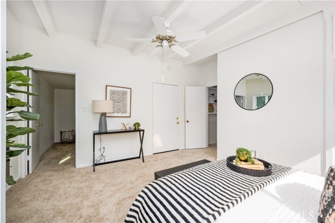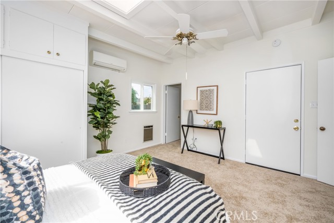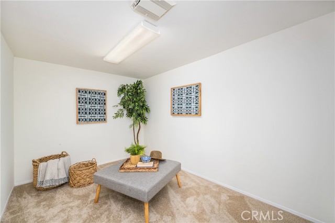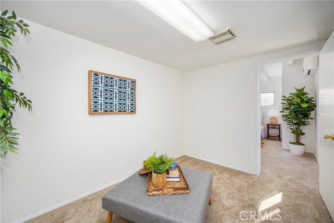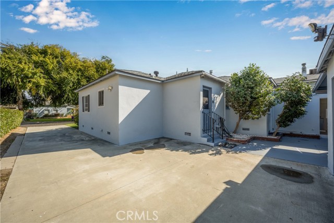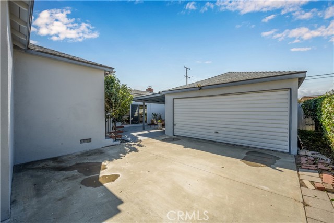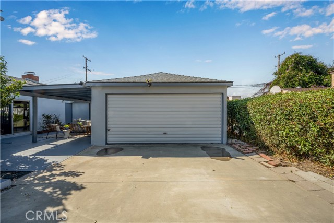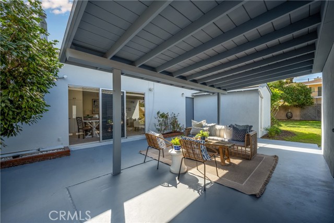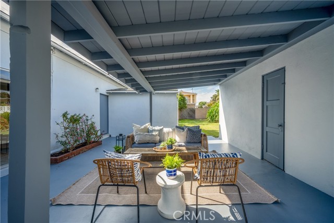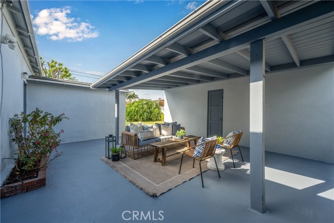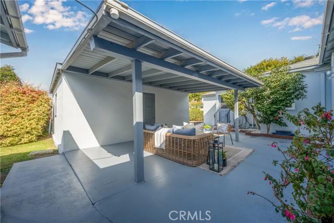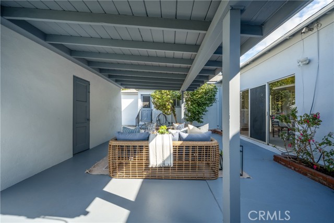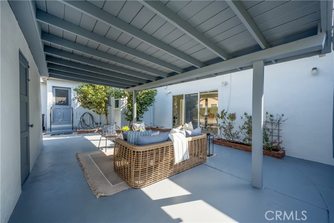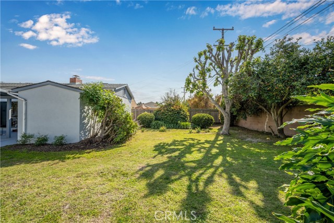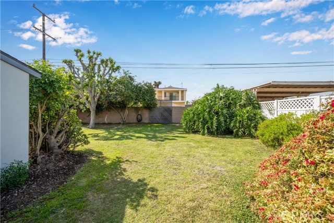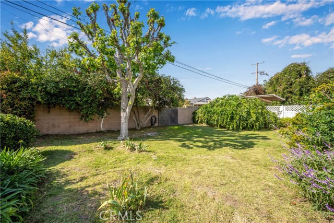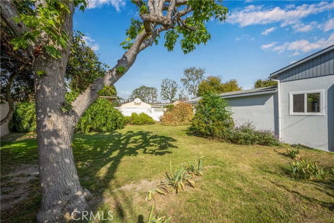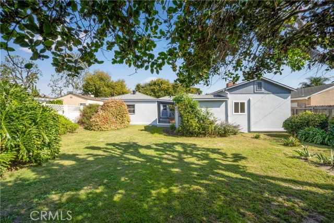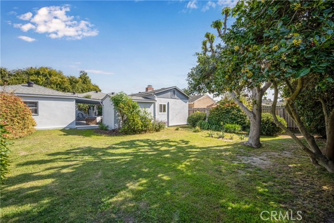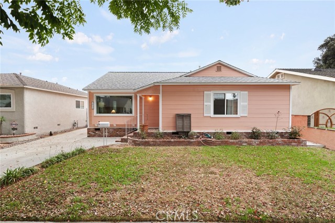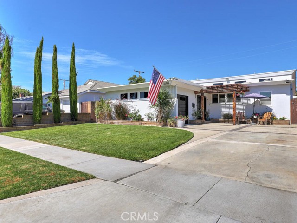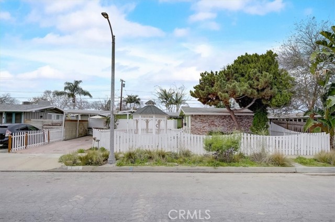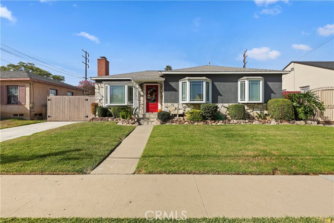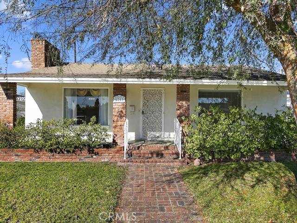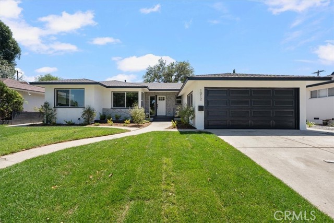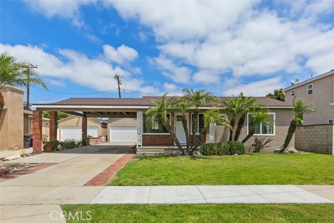4203 Greenbrier Road
Long Beach, CA 90808
Sold
4203 Greenbrier Road
Long Beach, CA 90808
Sold
Step into this Lakewood Village family home and you will be greeted by a large bright open living room with a wood burning fireplace & dining area. Kitchen with tiled counter tops & bar top eating area, Classic Wedgewood Stove, new flooring, dishwasher & range hood. Den with fireplace, beamed ceiling, skylight & wet bar with access to back master bedroom with lots of closet space and a tiled 3/4 bath with new flooring. This can be used as a separate living area for mother-in law or possibly rented out with it's separate entrances. Full hall bath with tiled shower over tub. All bedrooms with nice size closets. Inside laundry. Private back yard with a large 7,933 sq. ft. lot with room for a pool or ADU. Covered patio. Refinished oak hardwood floors. New interior & exterior paint. 4 Ductless mini split units with remotes. Double pane window mostly throughout. Long driveway leading to a 2 car detached garage. Composition roof with Turbine vents. Front sprinklers.
PROPERTY INFORMATION
| MLS # | PW23199665 | Lot Size | 7,933 Sq. Ft. |
| HOA Fees | $0/Monthly | Property Type | Single Family Residence |
| Price | $ 975,000
Price Per SqFt: $ 492 |
DOM | 677 Days |
| Address | 4203 Greenbrier Road | Type | Residential |
| City | Long Beach | Sq.Ft. | 1,981 Sq. Ft. |
| Postal Code | 90808 | Garage | 2 |
| County | Los Angeles | Year Built | 1943 |
| Bed / Bath | 4 / 1 | Parking | 2 |
| Built In | 1943 | Status | Closed |
| Sold Date | 2023-12-01 |
INTERIOR FEATURES
| Has Laundry | Yes |
| Laundry Information | Gas Dryer Hookup, Inside, Washer Hookup |
| Has Fireplace | Yes |
| Fireplace Information | Den, Living Room, Gas Starter, Wood Burning |
| Has Appliances | Yes |
| Kitchen Appliances | Dishwasher, Disposal, Gas Range, Gas Water Heater, Range Hood, Water Heater |
| Kitchen Information | Tile Counters |
| Kitchen Area | Breakfast Counter / Bar, Dining Room, In Living Room |
| Has Heating | Yes |
| Heating Information | Ductless, Floor Furnace, Wall Furnace |
| Room Information | All Bedrooms Down, Den, Main Floor Bedroom |
| Has Cooling | Yes |
| Cooling Information | Ductless |
| Flooring Information | Vinyl |
| InteriorFeatures Information | Beamed Ceilings, Ceiling Fan(s), Tile Counters, Wet Bar |
| DoorFeatures | Sliding Doors |
| EntryLocation | Front |
| Entry Level | 1 |
| Has Spa | No |
| SpaDescription | None |
| WindowFeatures | Double Pane Windows |
| Bathroom Information | Bathtub, Shower, Shower in Tub |
| Main Level Bedrooms | 4 |
| Main Level Bathrooms | 2 |
EXTERIOR FEATURES
| FoundationDetails | Raised, Slab |
| Roof | Composition |
| Has Pool | No |
| Pool | None |
| Has Patio | Yes |
| Patio | Concrete, Covered, Patio Open, Front Porch |
| Has Fence | Yes |
| Fencing | Block, Vinyl, Wood |
| Has Sprinklers | Yes |
WALKSCORE
MAP
MORTGAGE CALCULATOR
- Principal & Interest:
- Property Tax: $1,040
- Home Insurance:$119
- HOA Fees:$0
- Mortgage Insurance:
PRICE HISTORY
| Date | Event | Price |
| 12/01/2023 | Sold | $1,092,000 |
| 11/01/2023 | Pending | $975,000 |

Topfind Realty
REALTOR®
(844)-333-8033
Questions? Contact today.
Interested in buying or selling a home similar to 4203 Greenbrier Road?
Long Beach Similar Properties
Listing provided courtesy of Russ Caldarella, First Team Real Estate. Based on information from California Regional Multiple Listing Service, Inc. as of #Date#. This information is for your personal, non-commercial use and may not be used for any purpose other than to identify prospective properties you may be interested in purchasing. Display of MLS data is usually deemed reliable but is NOT guaranteed accurate by the MLS. Buyers are responsible for verifying the accuracy of all information and should investigate the data themselves or retain appropriate professionals. Information from sources other than the Listing Agent may have been included in the MLS data. Unless otherwise specified in writing, Broker/Agent has not and will not verify any information obtained from other sources. The Broker/Agent providing the information contained herein may or may not have been the Listing and/or Selling Agent.
