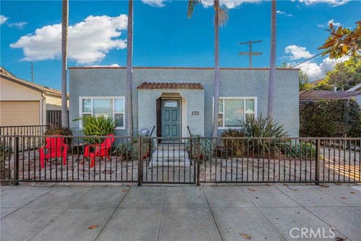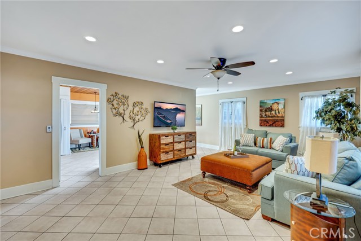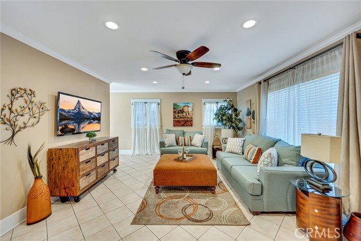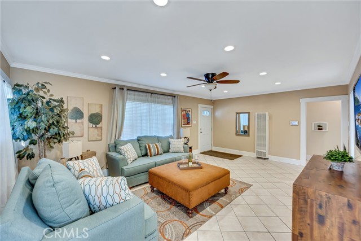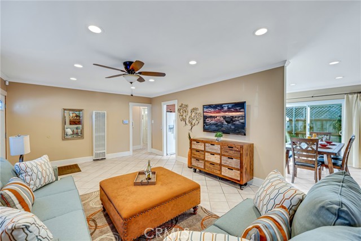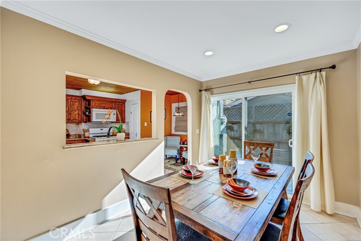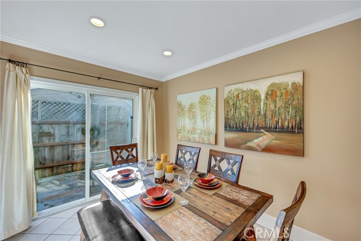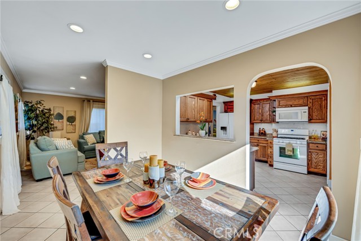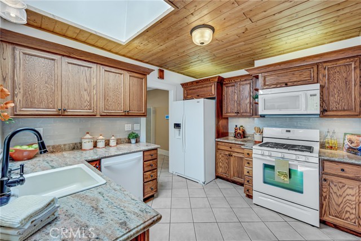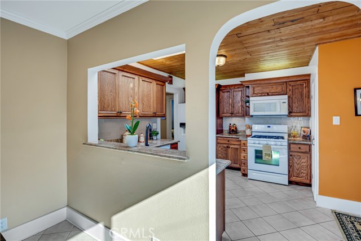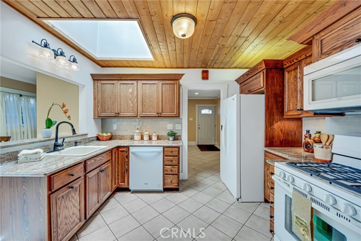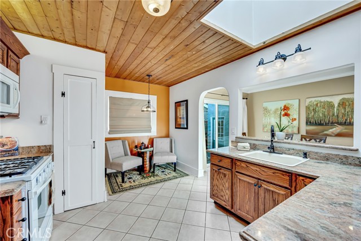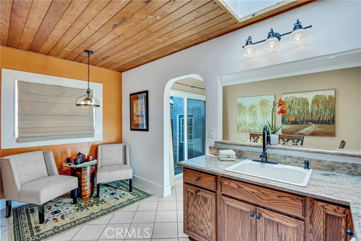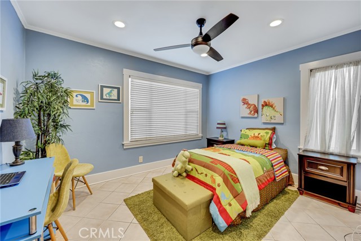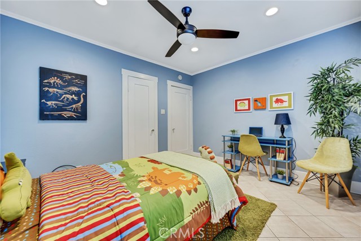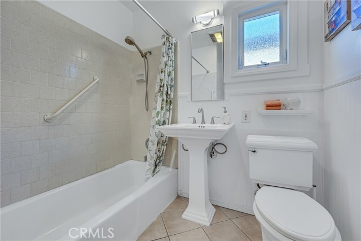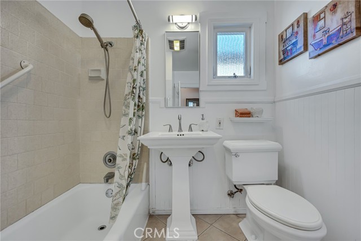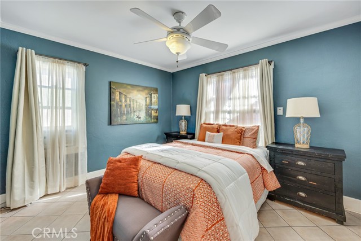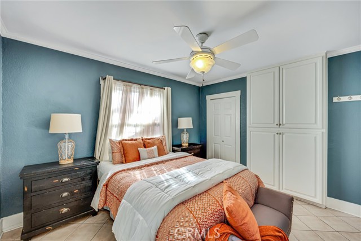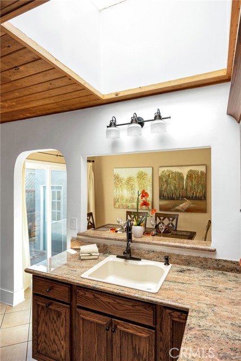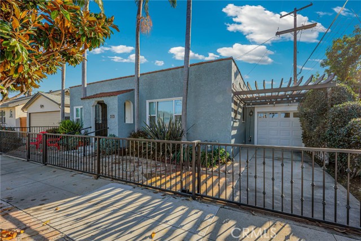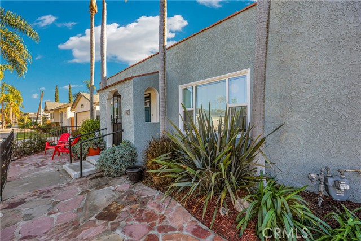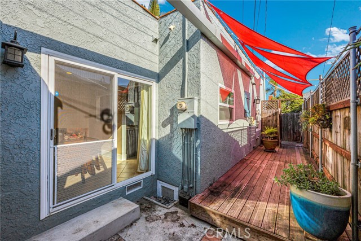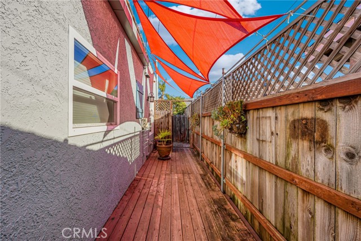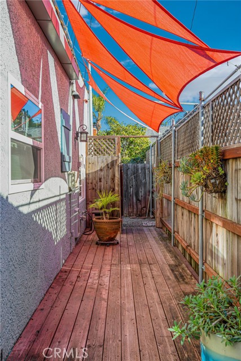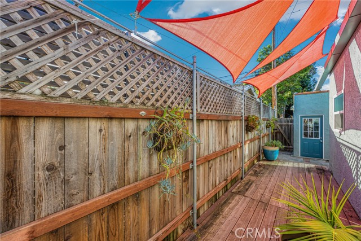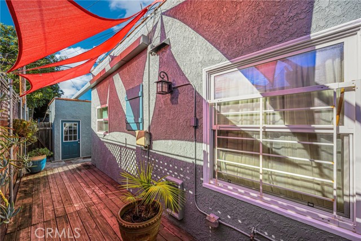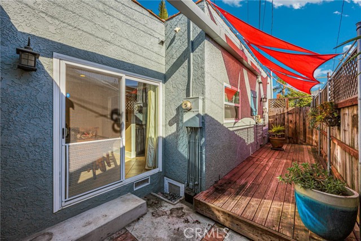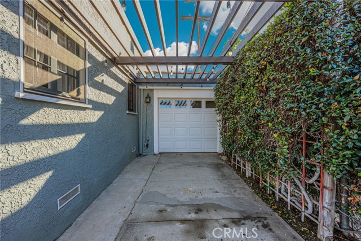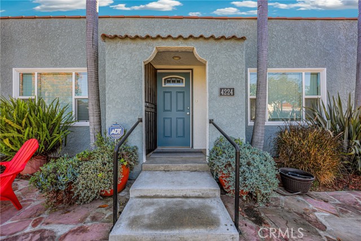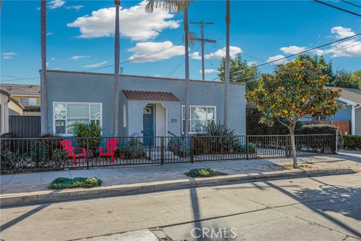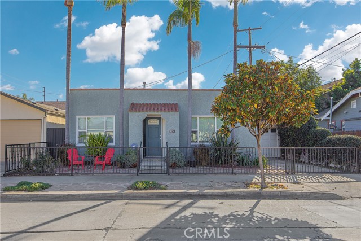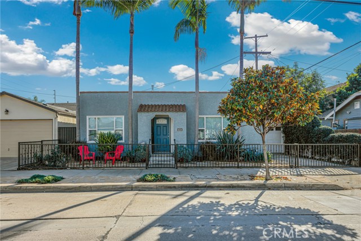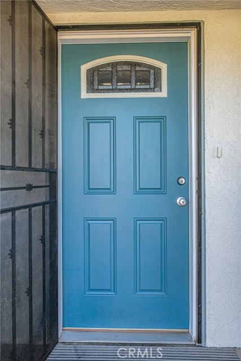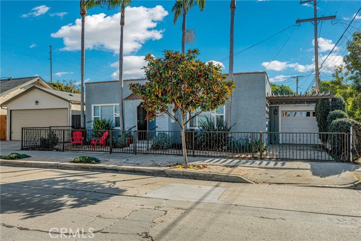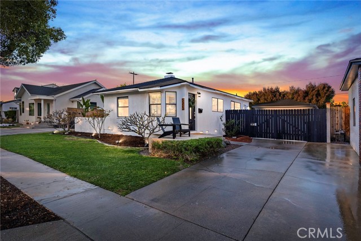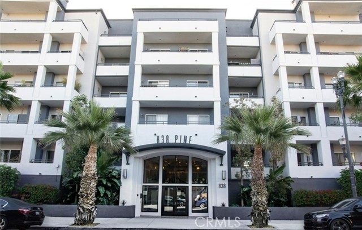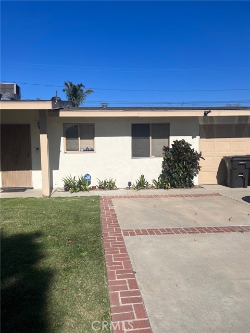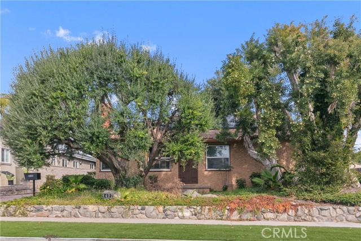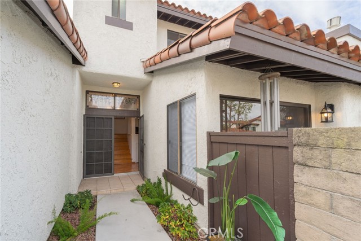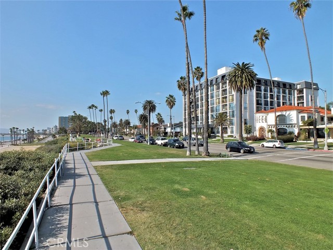4224 11th Street
Long Beach, CA 90804
Sold
Charming Spanish style home in the heart of Long Beach, just 2.5 miles to the beach! Welcome to 4224 E 11th Street, a well maintained home with tons of great features. From the curb, you can observe that the exterior has been recently painted, and is surrounded by a fence and gate and lovely front yard hardscape and landscaping on an irrigation system. Inside the home, find a living room, dining room, kitchen, 2 bedrooms and baths, with crown molding, recessed lighting, a kitchen that is central to the house with granite counters, wood cabinets, skylight, and a built-in dining nook. The dining room has a slider that goes out to the back patio area which has an inviting deck for outdoor living. The one car garage has a driveway that can park another car. Wall heater and water heater are both newer, and windows are dual pane. Laundry is in the garage. All appliances are included in the home, and the 2 TVs can be included as well. This is a great house for someone who is moving from a condo and wants single family living with no shared walls, or for someone's first home or someone downsizing from a multi-story home. Walking distance from Recreation Park, Long Beach Beer Lab, Sconeage Bakery, Tommy's Burgers, and Selva Restaurant, recently named top restaurant in the LA Times! Roof is 3 years new, and plumbing and electrical were updated 12 years ago approximately. New electrical panel installed 8 years ago approximately.
PROPERTY INFORMATION
| MLS # | PW23221746 | Lot Size | 2,268 Sq. Ft. |
| HOA Fees | $0/Monthly | Property Type | Single Family Residence |
| Price | $ 749,000
Price Per SqFt: $ 749 |
DOM | 705 Days |
| Address | 4224 11th Street | Type | Residential |
| City | Long Beach | Sq.Ft. | 1,000 Sq. Ft. |
| Postal Code | 90804 | Garage | 1 |
| County | Los Angeles | Year Built | 1924 |
| Bed / Bath | 2 / 1 | Parking | 1 |
| Built In | 1924 | Status | Closed |
| Sold Date | 2024-02-23 |
INTERIOR FEATURES
| Has Laundry | Yes |
| Laundry Information | In Garage |
| Has Fireplace | No |
| Fireplace Information | None |
| Kitchen Information | Granite Counters |
| Kitchen Area | Dining Room |
| Has Heating | Yes |
| Heating Information | Wall Furnace |
| Room Information | All Bedrooms Down, Kitchen, Living Room, Main Floor Bedroom |
| Has Cooling | No |
| Cooling Information | None |
| Flooring Information | Tile |
| EntryLocation | 1 |
| Entry Level | 1 |
| WindowFeatures | Double Pane Windows |
| Bathroom Information | Shower in Tub |
| Main Level Bedrooms | 2 |
| Main Level Bathrooms | 1 |
EXTERIOR FEATURES
| FoundationDetails | Raised |
| Has Pool | No |
| Pool | None |
| Has Sprinklers | Yes |
WALKSCORE
MAP
MORTGAGE CALCULATOR
- Principal & Interest:
- Property Tax: $799
- Home Insurance:$119
- HOA Fees:$0
- Mortgage Insurance:
PRICE HISTORY
| Date | Event | Price |
| 02/23/2024 | Sold | $775,000 |
| 01/23/2024 | Active Under Contract | $749,000 |
| 01/18/2024 | Price Change (Relisted) | $749,000 (-3.35%) |
| 01/05/2024 | Price Change (Relisted) | $775,000 (-1.27%) |
| 12/06/2023 | Listed | $785,000 |

Topfind Realty
REALTOR®
(844)-333-8033
Questions? Contact today.
Interested in buying or selling a home similar to 4224 11th Street?
Long Beach Similar Properties
Listing provided courtesy of Nancy Deprez, Vista Sotheby's Int'l Realty. Based on information from California Regional Multiple Listing Service, Inc. as of #Date#. This information is for your personal, non-commercial use and may not be used for any purpose other than to identify prospective properties you may be interested in purchasing. Display of MLS data is usually deemed reliable but is NOT guaranteed accurate by the MLS. Buyers are responsible for verifying the accuracy of all information and should investigate the data themselves or retain appropriate professionals. Information from sources other than the Listing Agent may have been included in the MLS data. Unless otherwise specified in writing, Broker/Agent has not and will not verify any information obtained from other sources. The Broker/Agent providing the information contained herein may or may not have been the Listing and/or Selling Agent.
