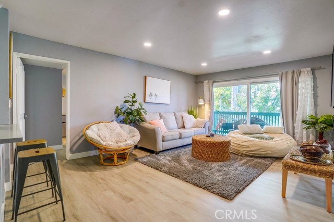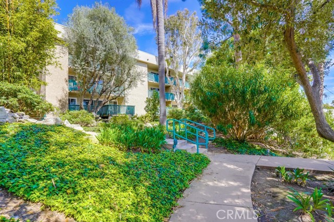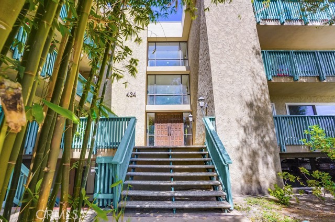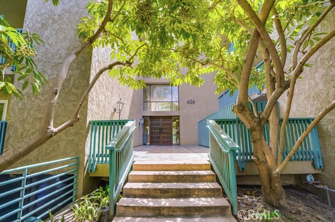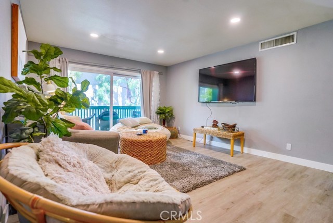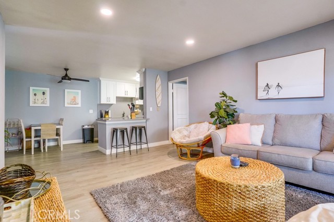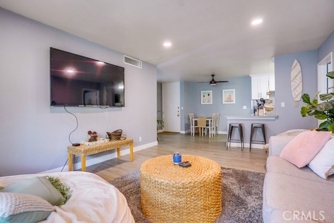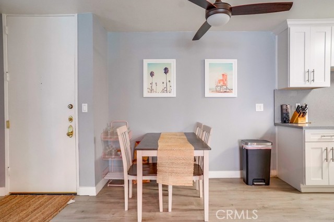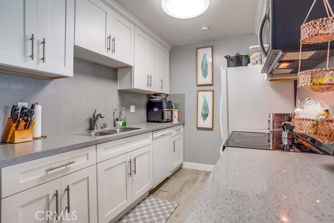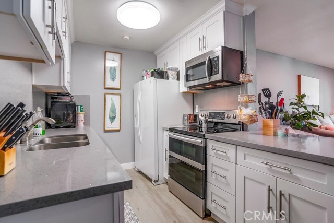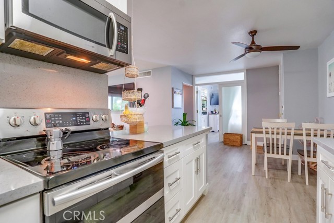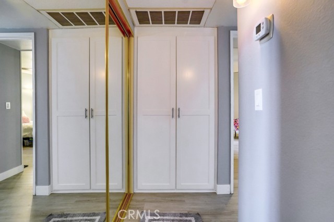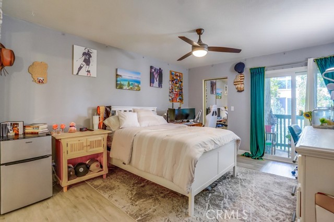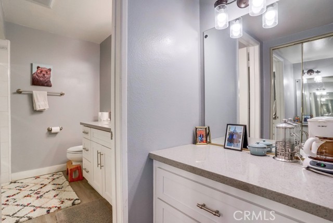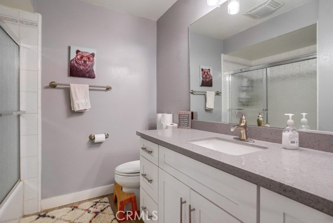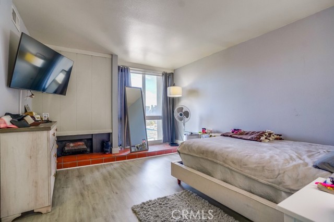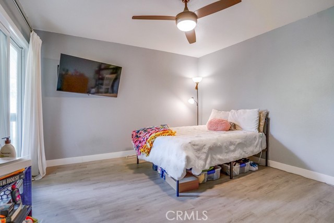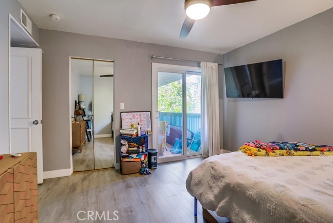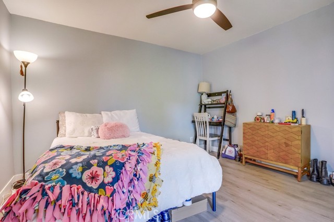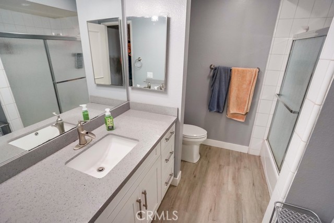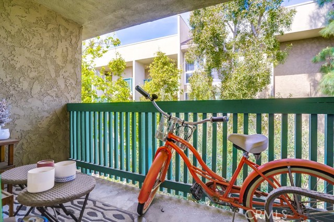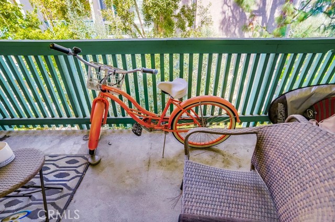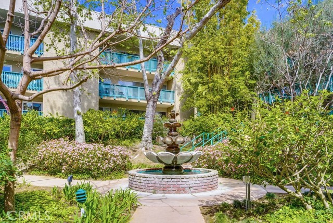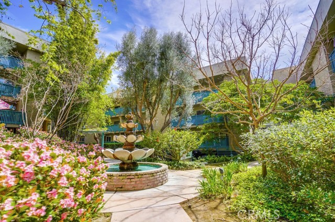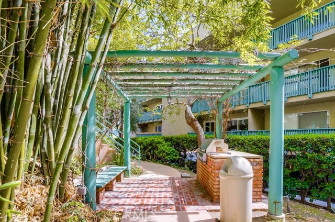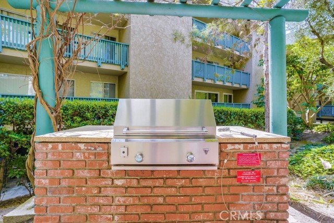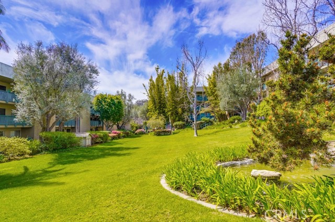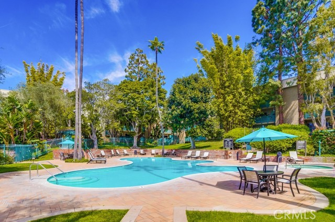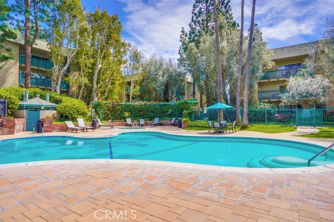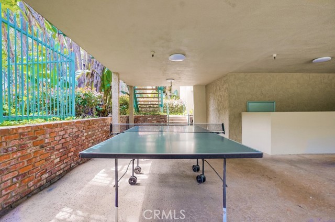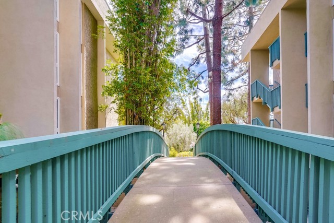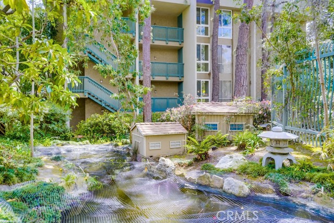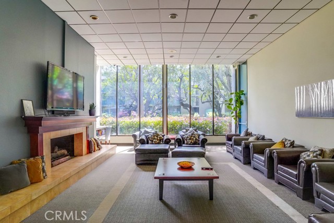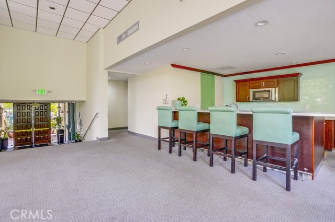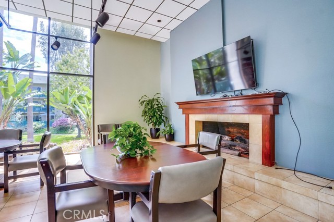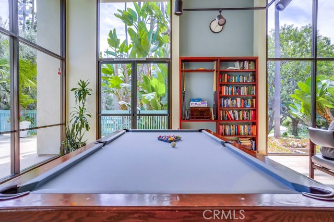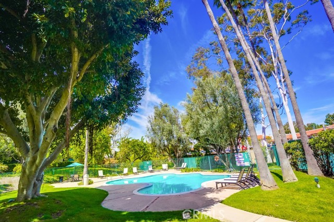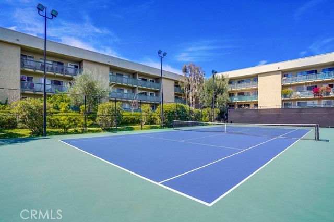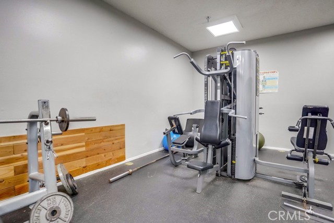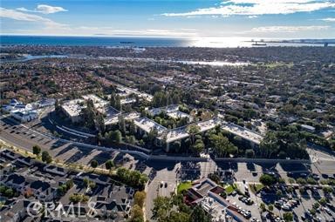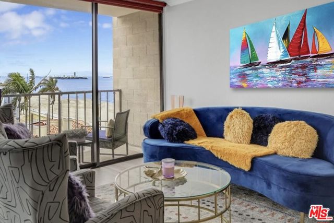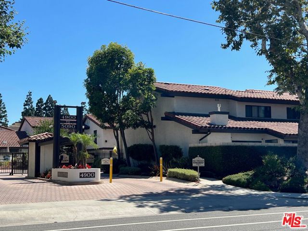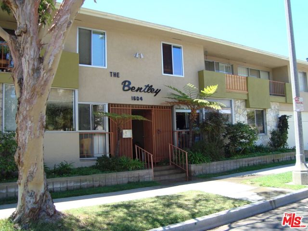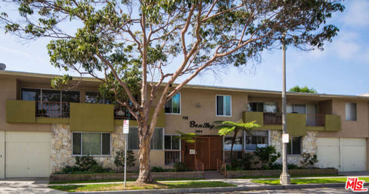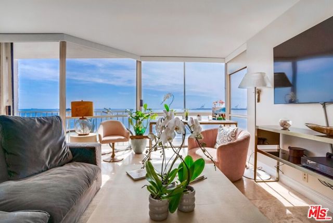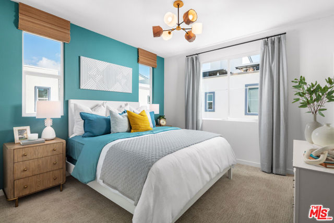424 Bellflower Boulevard #308
Long Beach, CA 90814
Sold
424 Bellflower Boulevard #308
Long Beach, CA 90814
Sold
Largest model in Stoneybrook Villas, end unit penthouse in terrific location. This remodeled unit is a 2 bedroom, 2 bath with a den/family room with fireplace with double door entry, currently used as a 3rd bedroom. Newer wood flooring throughout. Remodeled kitchen with all new cabinetry, newer appliances, built-in microwave and Quartz countertops. Remodeled bathrooms with all new cabinetry and Quartz countertops. Newer dual-paned sliders and windows. Spacious living room with large unit-long balcony features recessed lighting. 2 parking spaces and storage and easy access to the laundry room. Stoneybrook amenities include: 2 pools, a spa, 2 tennis courts, 2 saunas, fitness center, BBQ area and an amazing clubhouse. This condo is a short distance to LB State, Belmont Shore, Marina Vista Park, local golf courses and has easy freeway access.
PROPERTY INFORMATION
| MLS # | PW24059299 | Lot Size | 559,615 Sq. Ft. |
| HOA Fees | $529/Monthly | Property Type | Condominium |
| Price | $ 625,000
Price Per SqFt: $ 492 |
DOM | 457 Days |
| Address | 424 Bellflower Boulevard #308 | Type | Residential |
| City | Long Beach | Sq.Ft. | 1,271 Sq. Ft. |
| Postal Code | 90814 | Garage | 2 |
| County | Los Angeles | Year Built | 1970 |
| Bed / Bath | 2 / 2 | Parking | 2 |
| Built In | 1970 | Status | Closed |
| Sold Date | 2024-05-22 |
INTERIOR FEATURES
| Has Laundry | Yes |
| Laundry Information | Community |
| Has Fireplace | Yes |
| Fireplace Information | Family Room |
| Has Appliances | Yes |
| Kitchen Appliances | Dishwasher, Electric Range, Disposal, Microwave, Water Heater |
| Kitchen Information | Quartz Counters, Remodeled Kitchen, Self-closing cabinet doors |
| Kitchen Area | Area, Breakfast Counter / Bar, See Remarks |
| Has Heating | Yes |
| Heating Information | Central |
| Room Information | Den, Dressing Area, Family Room, Kitchen, Living Room, Primary Bathroom, Primary Bedroom, Primary Suite, See Remarks, Walk-In Closet |
| Has Cooling | Yes |
| Cooling Information | Central Air |
| Flooring Information | Laminate, Wood |
| InteriorFeatures Information | Balcony, Built-in Features, Living Room Balcony, Open Floorplan, Quartz Counters, Recessed Lighting, Wet Bar |
| DoorFeatures | Sliding Doors |
| EntryLocation | level 3 |
| Entry Level | 3 |
| Has Spa | Yes |
| SpaDescription | Community |
| SecuritySafety | 24 Hour Security, Automatic Gate, Carbon Monoxide Detector(s), Gated Community, Smoke Detector(s) |
| Bathroom Information | Bathtub, Shower in Tub, Exhaust fan(s), Quartz Counters, Upgraded, Vanity area |
| Main Level Bedrooms | 2 |
| Main Level Bathrooms | 2 |
EXTERIOR FEATURES
| Roof | Common Roof |
| Has Pool | No |
| Pool | Community |
| Has Patio | Yes |
| Patio | See Remarks |
| Has Fence | Yes |
| Fencing | Wrought Iron |
WALKSCORE
MAP
MORTGAGE CALCULATOR
- Principal & Interest:
- Property Tax: $667
- Home Insurance:$119
- HOA Fees:$529.4
- Mortgage Insurance:
PRICE HISTORY
| Date | Event | Price |
| 05/22/2024 | Sold | $625,000 |
| 03/29/2024 | Listed | $625,000 |

Topfind Realty
REALTOR®
(844)-333-8033
Questions? Contact today.
Interested in buying or selling a home similar to 424 Bellflower Boulevard #308?
Listing provided courtesy of Jamee Lindberg, Re/Max R. E. Specialists. Based on information from California Regional Multiple Listing Service, Inc. as of #Date#. This information is for your personal, non-commercial use and may not be used for any purpose other than to identify prospective properties you may be interested in purchasing. Display of MLS data is usually deemed reliable but is NOT guaranteed accurate by the MLS. Buyers are responsible for verifying the accuracy of all information and should investigate the data themselves or retain appropriate professionals. Information from sources other than the Listing Agent may have been included in the MLS data. Unless otherwise specified in writing, Broker/Agent has not and will not verify any information obtained from other sources. The Broker/Agent providing the information contained herein may or may not have been the Listing and/or Selling Agent.
