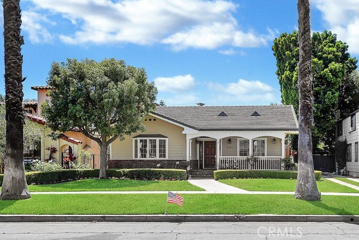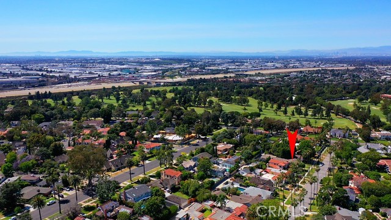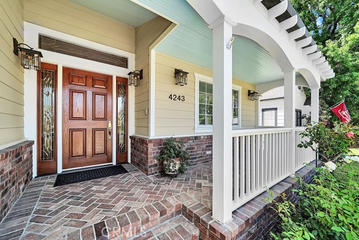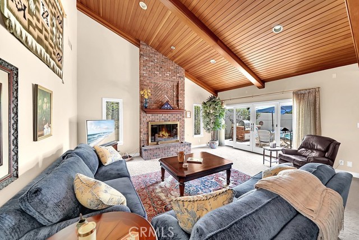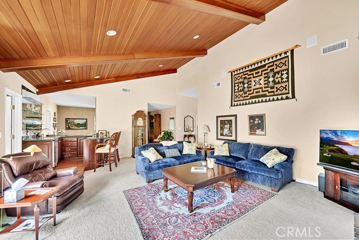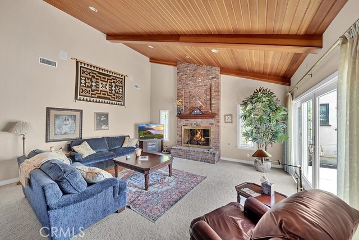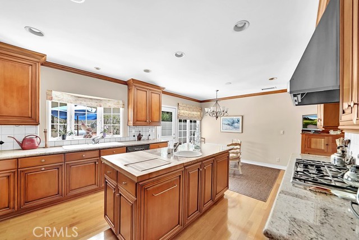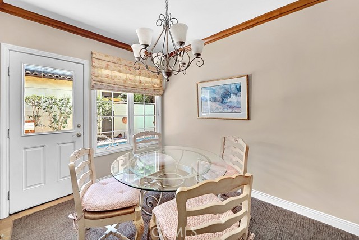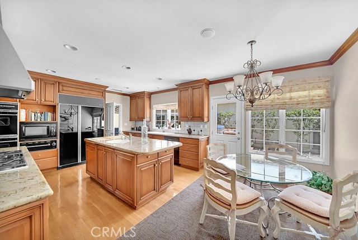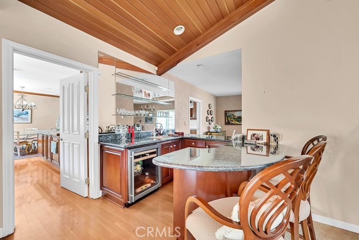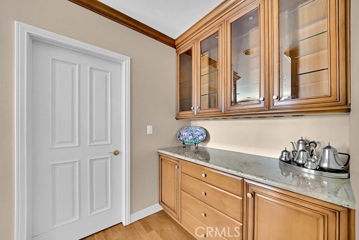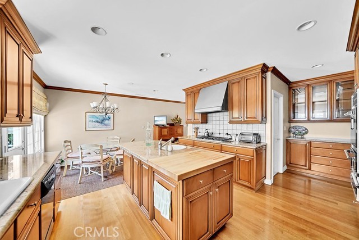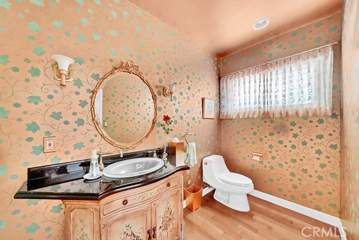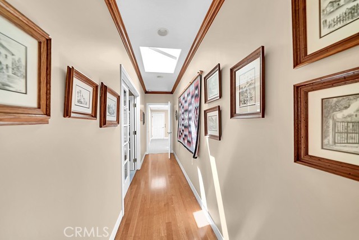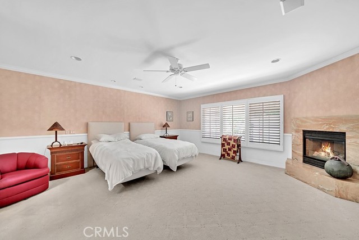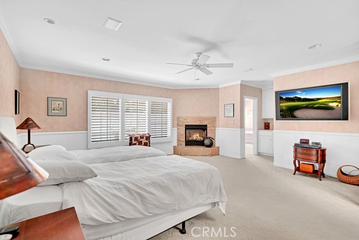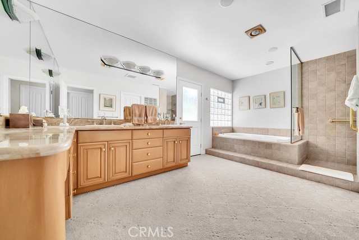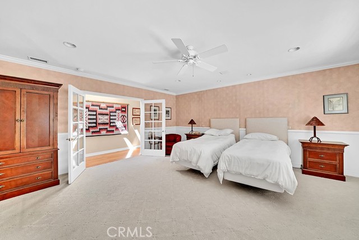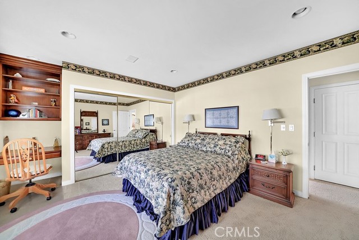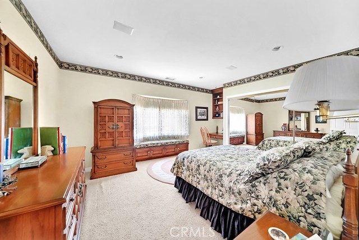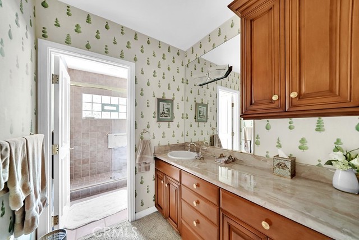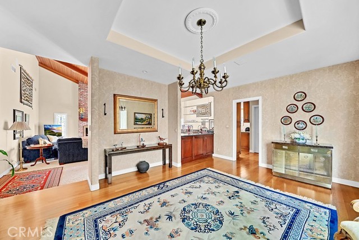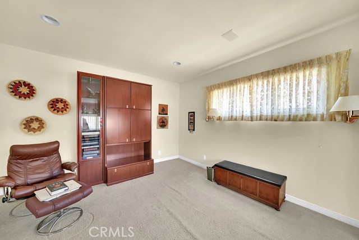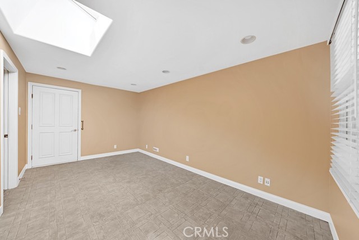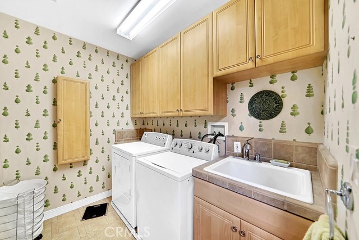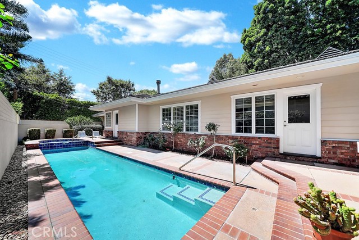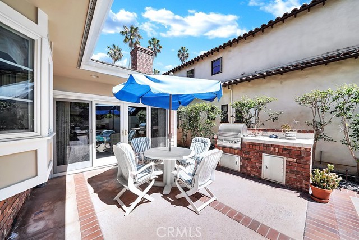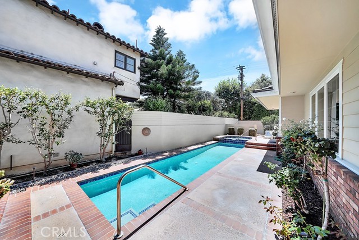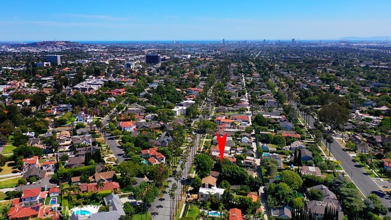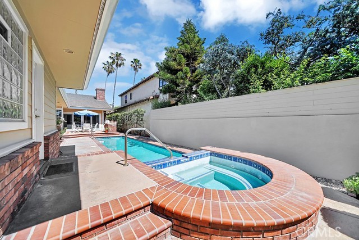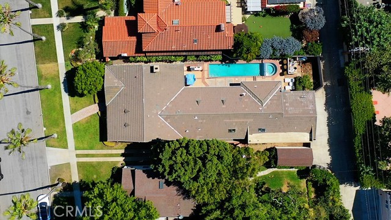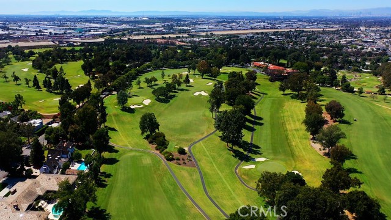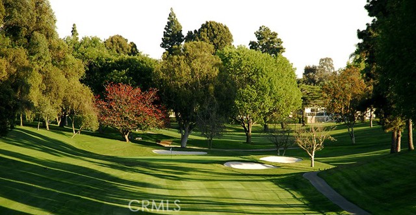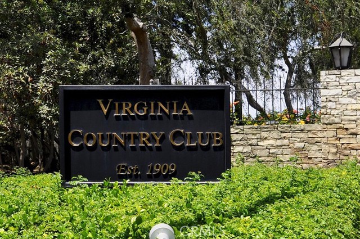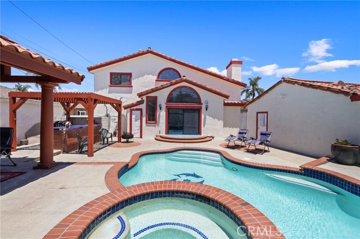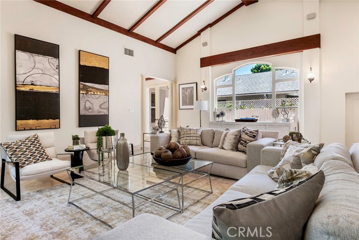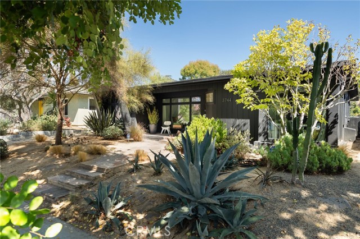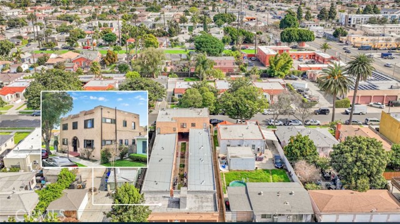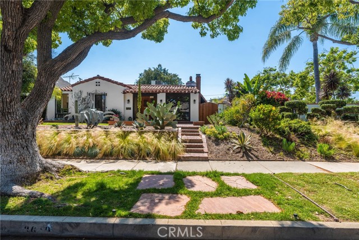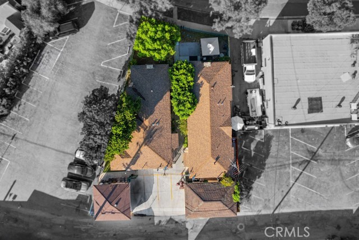4243 Pine Avenue
Long Beach, CA 90807
Sold
A beautifully appointed and exquisite one-story home steps from Virginia Country Club! This home was built new in 1999 and features 3 bedrooms (one used as an office and easily converted to 3rd br), 3 baths and has 2,966 sq. ft. of living space. This ideally located home features beautiful upgrades including Anderson windows t/o, two fireplaces in living room and master bedroom, Granite kitchen with bay window, center island w/prep sink Viking, Sub Zero appliances, hardwood flooring & breakfast nook w/ butler's pantry. Living area has a built-in granite wet bar w/wine refrigerator & sink. The master suite is huge with customized walk-in cedar closet, fireplace, crown moldings, recessed lighting, plantation shutters. Master bath has jacuzzi tub, separate walk-in shower, dual sinks & custom lighting. The secondary bedrooms are all very generous in size with one ensuite guest room with bay window. Other home feataures are Aegis Home control system, central vacuum system, central a/c and separate bonus room ideal for an office, tons of storage + 2 skylights. Th rear/side yard includes a lap pool & spa, built-in brick BBQ , brick & concrete surrounds with lots of privacy! Come take a look!
PROPERTY INFORMATION
| MLS # | PW23123892 | Lot Size | 7,574 Sq. Ft. |
| HOA Fees | $0/Monthly | Property Type | Single Family Residence |
| Price | $ 1,550,000
Price Per SqFt: $ 523 |
DOM | 853 Days |
| Address | 4243 Pine Avenue | Type | Residential |
| City | Long Beach | Sq.Ft. | 2,966 Sq. Ft. |
| Postal Code | 90807 | Garage | 2 |
| County | Los Angeles | Year Built | 1999 |
| Bed / Bath | 3 / 3 | Parking | 2 |
| Built In | 1999 | Status | Closed |
| Sold Date | 2023-08-18 |
INTERIOR FEATURES
| Has Laundry | Yes |
| Laundry Information | Gas Dryer Hookup, Individual Room, Inside |
| Has Fireplace | Yes |
| Fireplace Information | Living Room, Primary Bedroom, Gas, Wood Burning, Masonry, Raised Hearth |
| Has Appliances | Yes |
| Kitchen Appliances | Disposal, Gas Oven, Gas Water Heater, Ice Maker, Microwave, Refrigerator, Warming Drawer, Water Heater Central, Water Line to Refrigerator |
| Kitchen Information | Granite Counters, Kitchen Island, Pots & Pan Drawers, Utility sink |
| Kitchen Area | Area, Breakfast Nook, Dining Room |
| Has Heating | Yes |
| Heating Information | Central, Forced Air |
| Room Information | All Bedrooms Down, Bonus Room, Kitchen, Laundry, Living Room, Main Floor Primary Bedroom, Primary Suite, Utility Room, Walk-In Closet |
| Has Cooling | Yes |
| Cooling Information | Central Air, Gas |
| Flooring Information | Carpet, Wood |
| InteriorFeatures Information | Cathedral Ceiling(s), Copper Plumbing Full, Crown Molding, Granite Counters, High Ceilings, Home Automation System, Recessed Lighting, Stone Counters, Storage, Wet Bar |
| DoorFeatures | French Doors, Panel Doors, Sliding Doors |
| EntryLocation | front door |
| Entry Level | 1 |
| Has Spa | Yes |
| SpaDescription | Private, Gunite, Heated, In Ground |
| WindowFeatures | Bay Window(s), Double Pane Windows, Plantation Shutters, Screens, Skylight(s), Storm Window(s) |
| SecuritySafety | Carbon Monoxide Detector(s), Security System, Smoke Detector(s) |
| Bathroom Information | Bathtub, Shower, Double Sinks in Primary Bath, Dual shower heads (or Multiple), Granite Counters, Jetted Tub, Linen Closet/Storage, Main Floor Full Bath, Privacy toilet door, Separate tub and shower, Stone Counters, Upgraded, Walk-in shower |
| Main Level Bedrooms | 3 |
| Main Level Bathrooms | 3 |
EXTERIOR FEATURES
| ExteriorFeatures | Barbecue Private, Lighting, Rain Gutters, Satellite Dish |
| FoundationDetails | Raised |
| Roof | Composition |
| Has Pool | Yes |
| Pool | Private, Gunite, Heated, Gas Heat, Lap |
| Has Patio | Yes |
| Patio | Brick, Concrete, Deck, Patio Open, Front Porch |
| Has Fence | Yes |
| Fencing | Block, Good Condition, Masonry, Stucco Wall, Wrought Iron |
| Has Sprinklers | Yes |
WALKSCORE
MAP
MORTGAGE CALCULATOR
- Principal & Interest:
- Property Tax: $1,653
- Home Insurance:$119
- HOA Fees:$0
- Mortgage Insurance:
PRICE HISTORY
| Date | Event | Price |
| 07/20/2023 | Active Under Contract | $1,550,000 |
| 07/14/2023 | Listed | $1,550,000 |

Topfind Realty
REALTOR®
(844)-333-8033
Questions? Contact today.
Interested in buying or selling a home similar to 4243 Pine Avenue?
Long Beach Similar Properties
Listing provided courtesy of John Gooding, Vista Sotheby's Int'l Realty. Based on information from California Regional Multiple Listing Service, Inc. as of #Date#. This information is for your personal, non-commercial use and may not be used for any purpose other than to identify prospective properties you may be interested in purchasing. Display of MLS data is usually deemed reliable but is NOT guaranteed accurate by the MLS. Buyers are responsible for verifying the accuracy of all information and should investigate the data themselves or retain appropriate professionals. Information from sources other than the Listing Agent may have been included in the MLS data. Unless otherwise specified in writing, Broker/Agent has not and will not verify any information obtained from other sources. The Broker/Agent providing the information contained herein may or may not have been the Listing and/or Selling Agent.
