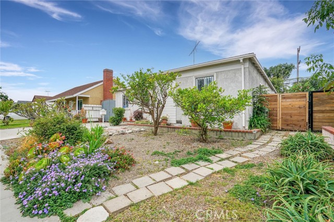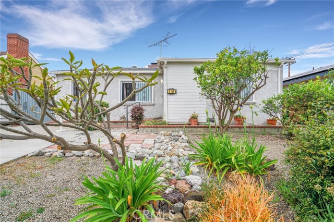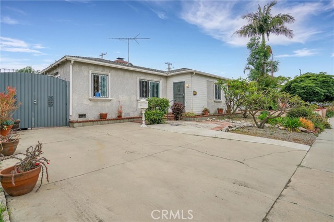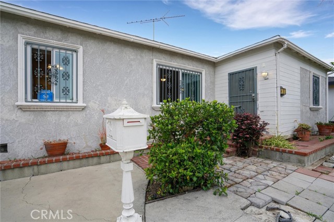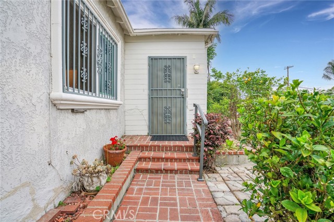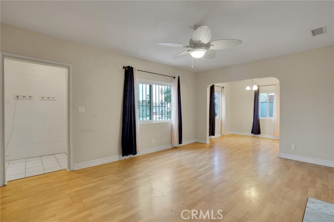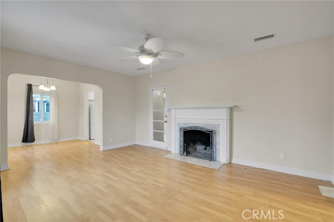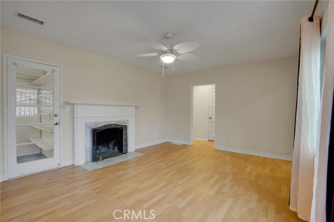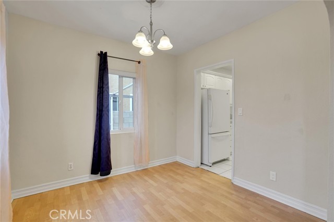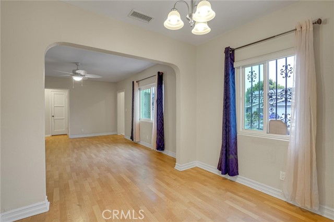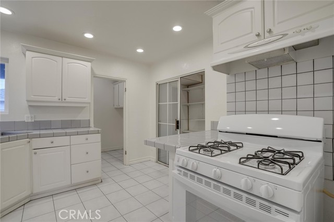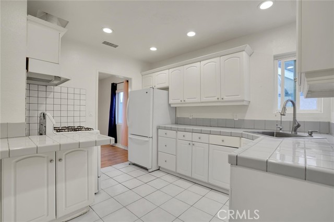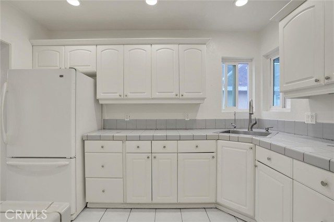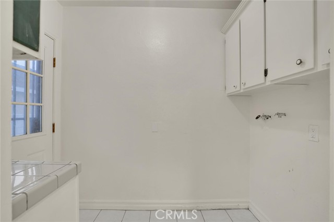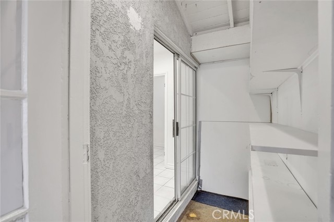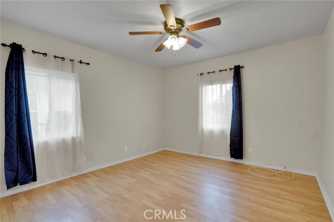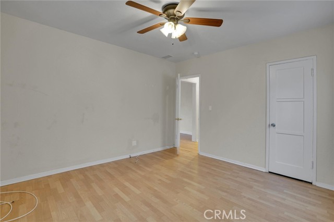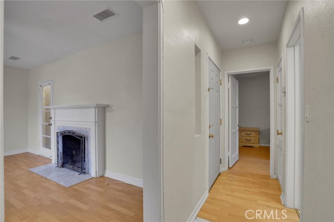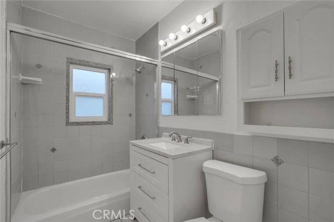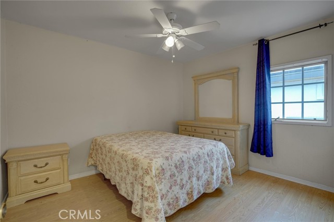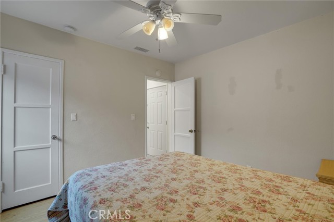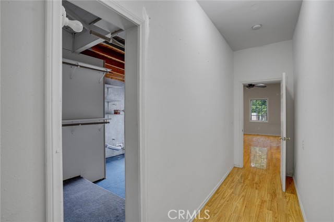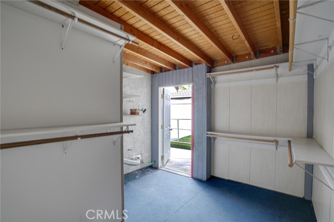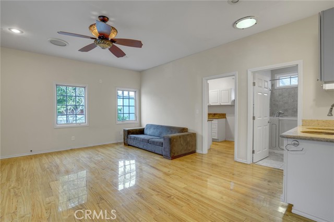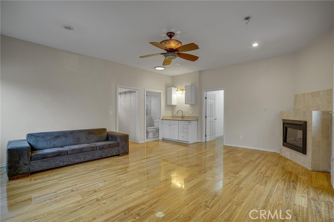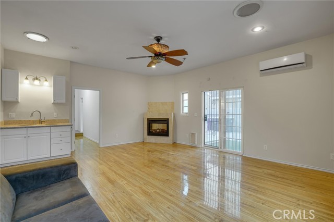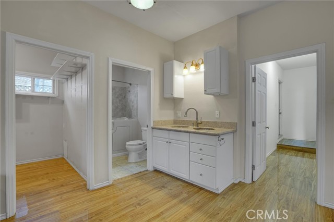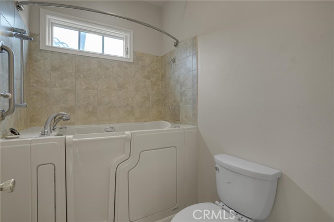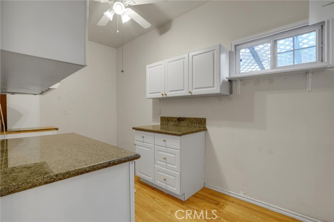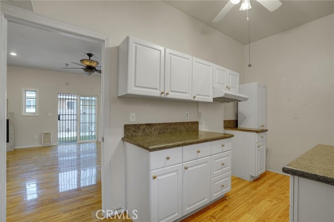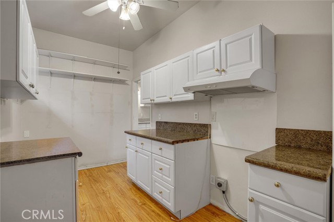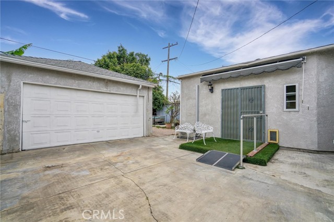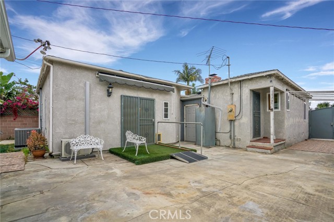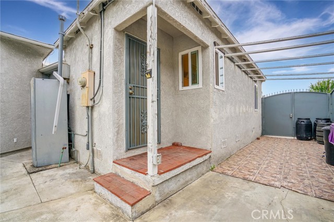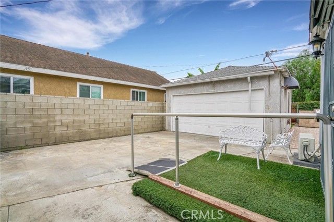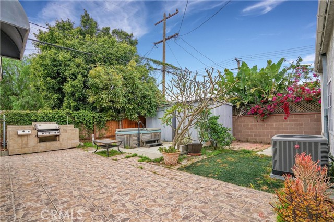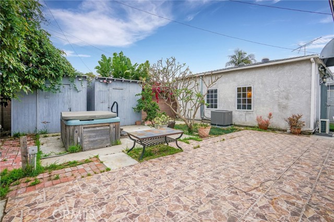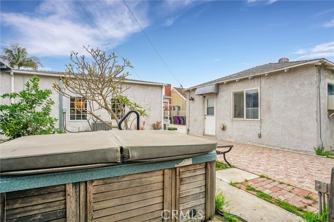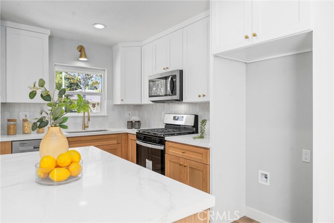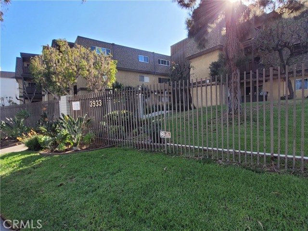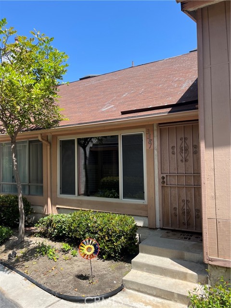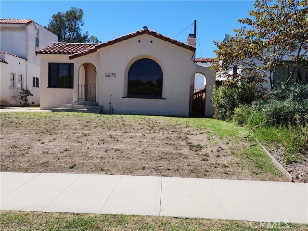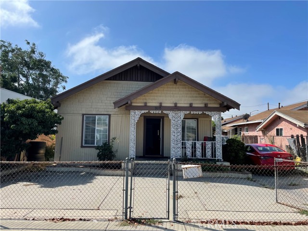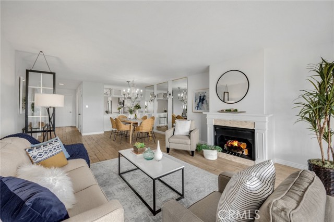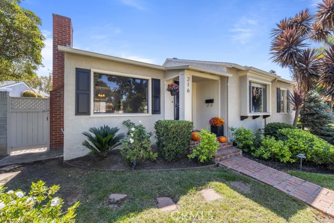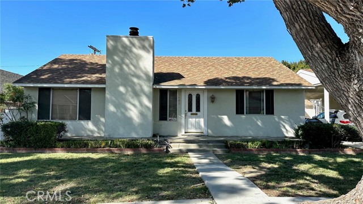4251 Gundry Avenue
Long Beach, CA 90807
Sold
Welcome to your light-filled oasis in the coveted Bixby Knolls neighborhood! This single-family home is a perfect blend of charm and modern convenience, boasting newer windows that flood the space with natural light. The canvas is set for your personal touch, with a kitchen featuring new appliances and interior laundry hookups for added convenience – no need to step outside for laundry duties. Embrace the home chef experience with a gas-plumbed kitchen, plenty of counter space, and lots of cabinets. Central air conditioning keeps the main house cool, while a split AC unit in the rear bedroom suite offers additional comfort. The rear suite comes complete with a separate entrance, kitchen area, fireplace, and a luxurious walk-in jacuzzi tub for ultimate relaxation. Hardwood floors grace the main house where you'll find an original brick fireplace adding warmth and ambiance to gatherings. Unwind in the fenced backyard ready to be transformed into an entertainment paradise with an outdoor kitchen, hot tub area, paved patio, and fruit trees. The two-car garage presents a unique opportunity to create an additional dwelling unit for rental income, a gym, office, or guest quarters – the possibilities are endless! Did I mention storage? This home has more than you need. Don't miss out on the opportunity to make this property your dream home with possibilities for customization in the desirable Bixby Knolls neighborhood!
PROPERTY INFORMATION
| MLS # | PW24103414 | Lot Size | 5,828 Sq. Ft. |
| HOA Fees | $0/Monthly | Property Type | Single Family Residence |
| Price | $ 730,000
Price Per SqFt: $ 498 |
DOM | 537 Days |
| Address | 4251 Gundry Avenue | Type | Residential |
| City | Long Beach | Sq.Ft. | 1,465 Sq. Ft. |
| Postal Code | 90807 | Garage | N/A |
| County | Los Angeles | Year Built | 1942 |
| Bed / Bath | 3 / 2 | Parking | 2 |
| Built In | 1942 | Status | Closed |
| Sold Date | 2024-06-20 |
INTERIOR FEATURES
| Has Laundry | Yes |
| Laundry Information | Gas Dryer Hookup, In Kitchen, Washer Hookup |
| Has Fireplace | Yes |
| Fireplace Information | Living Room, Primary Bedroom |
| Has Appliances | Yes |
| Kitchen Appliances | Gas Oven, Refrigerator |
| Kitchen Information | Granite Counters, Tile Counters, Walk-In Pantry |
| Kitchen Area | Dining Room |
| Has Heating | Yes |
| Heating Information | Central |
| Room Information | All Bedrooms Down, Galley Kitchen, Kitchen, Laundry, Living Room, Main Floor Bedroom, Main Floor Primary Bedroom, Primary Bathroom, Primary Bedroom, Primary Suite, Walk-In Closet, Walk-In Pantry |
| Has Cooling | Yes |
| Cooling Information | Central Air, Ductless |
| Flooring Information | Laminate, Tile, Wood |
| InteriorFeatures Information | Ceiling Fan(s), Pantry |
| EntryLocation | Gundry |
| Entry Level | 1 |
| Has Spa | No |
| SpaDescription | None |
| SecuritySafety | Window Bars |
| Bathroom Information | Bathtub, Low Flow Shower, Low Flow Toilet(s), Granite Counters, Jetted Tub, Main Floor Full Bath, Soaking Tub |
| Main Level Bedrooms | 3 |
| Main Level Bathrooms | 2 |
EXTERIOR FEATURES
| ExteriorFeatures | Awning(s), Rain Gutters |
| FoundationDetails | Raised, Slab |
| Roof | Shingle |
| Has Pool | No |
| Pool | None |
| Has Patio | Yes |
| Patio | Patio, Slab, Tile |
| Has Fence | Yes |
| Fencing | Block, Brick, Wood, Wrought Iron |
WALKSCORE
MAP
MORTGAGE CALCULATOR
- Principal & Interest:
- Property Tax: $779
- Home Insurance:$119
- HOA Fees:$0
- Mortgage Insurance:
PRICE HISTORY
| Date | Event | Price |
| 05/22/2024 | Listed | $730,000 |

Topfind Realty
REALTOR®
(844)-333-8033
Questions? Contact today.
Interested in buying or selling a home similar to 4251 Gundry Avenue?
Long Beach Similar Properties
Listing provided courtesy of Jenee George, eXp Realty of California Inc. Based on information from California Regional Multiple Listing Service, Inc. as of #Date#. This information is for your personal, non-commercial use and may not be used for any purpose other than to identify prospective properties you may be interested in purchasing. Display of MLS data is usually deemed reliable but is NOT guaranteed accurate by the MLS. Buyers are responsible for verifying the accuracy of all information and should investigate the data themselves or retain appropriate professionals. Information from sources other than the Listing Agent may have been included in the MLS data. Unless otherwise specified in writing, Broker/Agent has not and will not verify any information obtained from other sources. The Broker/Agent providing the information contained herein may or may not have been the Listing and/or Selling Agent.
