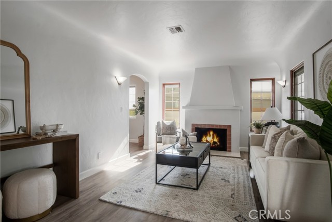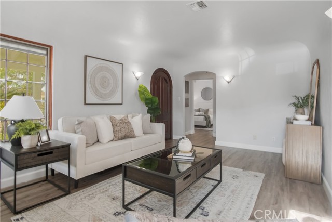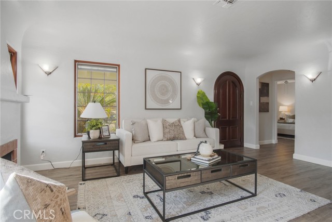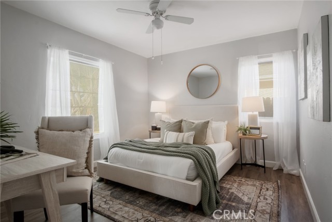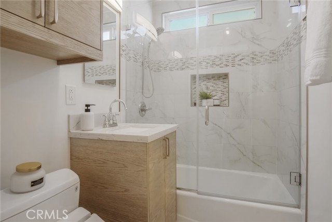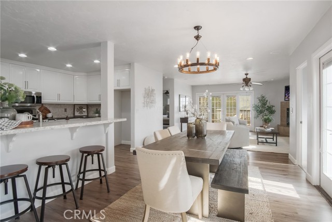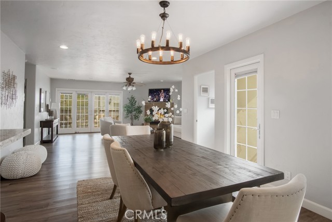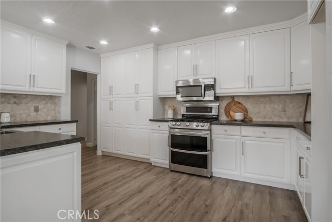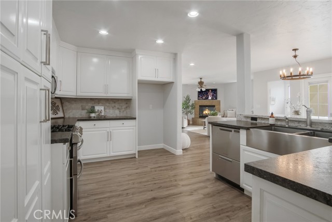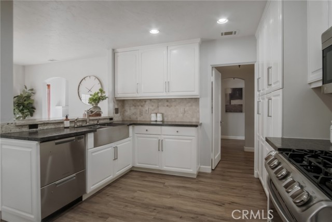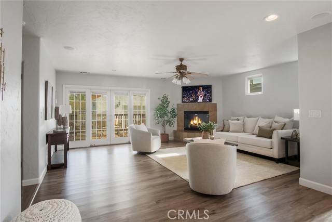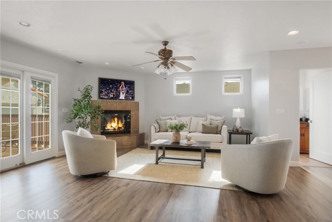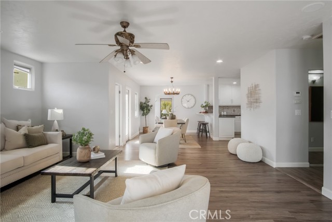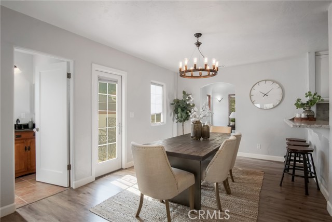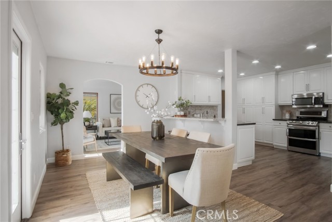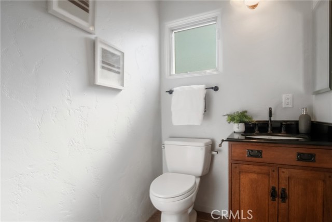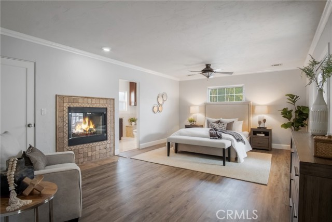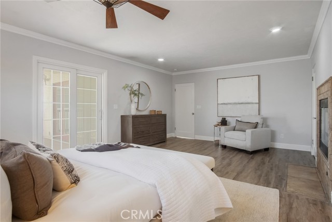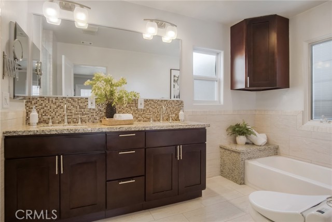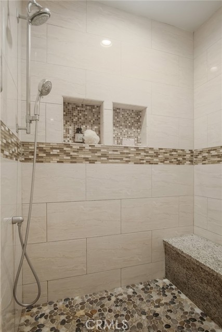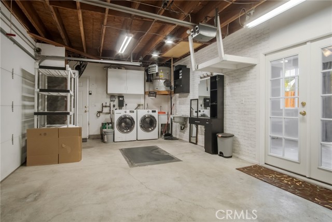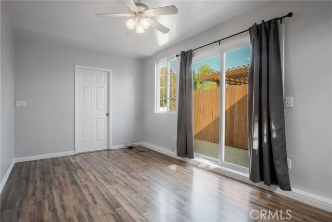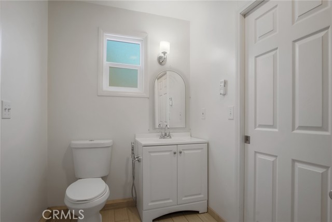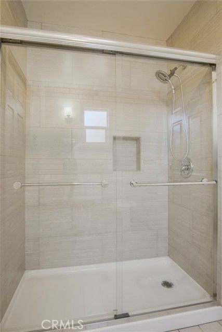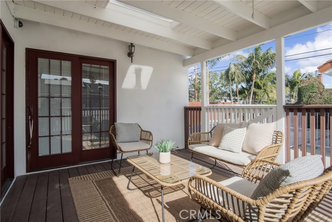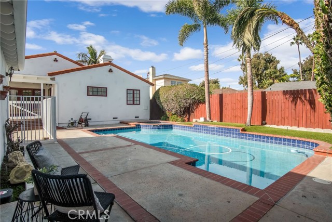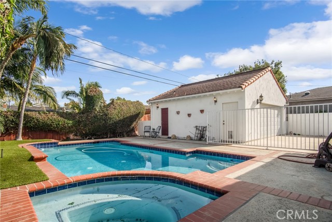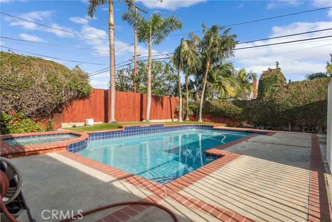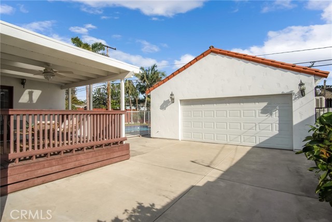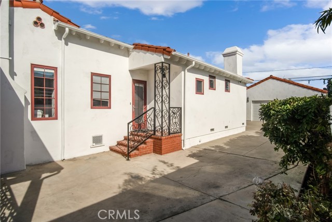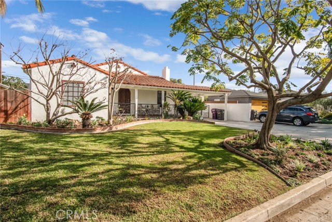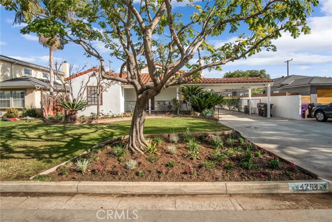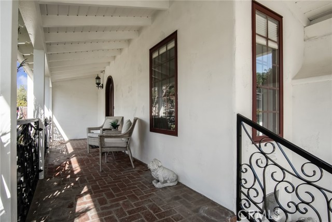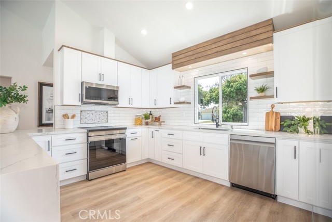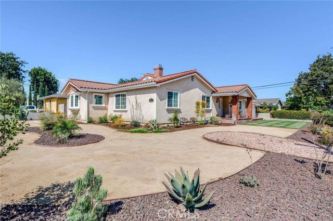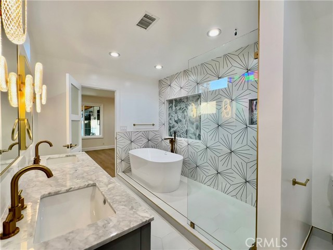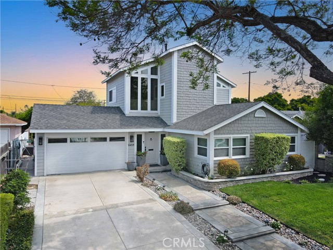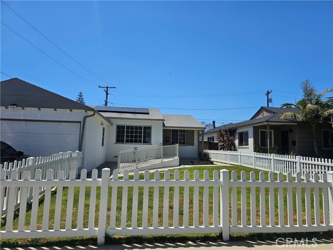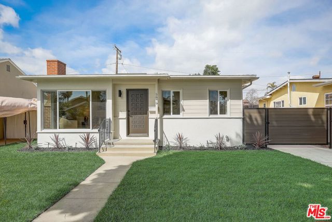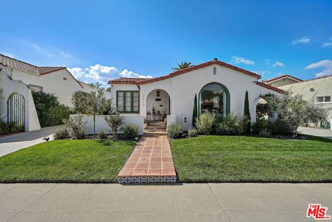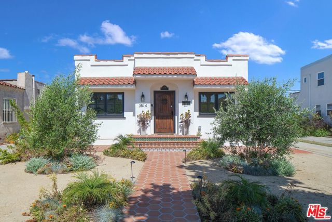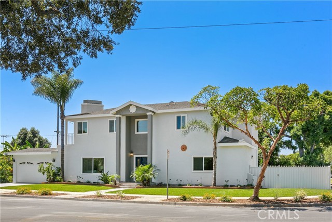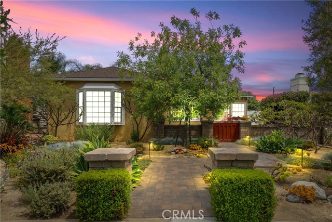4264 Pepperwood
Long Beach, CA 90808
Sold
A truly remarkable Early California Spanish style home nestled in a quaint neighborhood. This property is a rare gem possessing a rich historical significance that adds to its allure. Situated on a prestigious street with maximum curb appeal with a gated driveway area leading to detached useful garage adjacent to the pool entertainment area. Timeless design and meticulous craftmanship embodies comfort and a rich heritage. Step inside and grandeur awaits you. 4 generous bedrooms and 2 1/4 elegant bathrooms showcases the nice flowing floorplan. Cozy entry foyer living room is adjacent to the chef inspired kitchen area with all the expected custom embellishments and appliances top of the line stainless steel range/oven/dishwasher accented by custom lighting and special counters. All this adjacent to a large family room with cozy fireplace and neat window arrangement. Step outside unto a sit down porch and into a pool entertainment area privately fenced and accented by low maintenance landscape. Also offering a porte-cochere and a detached garage which contains an unpermitted guest room with sleeping space as well as a nicely appointed bathroom. This area could house a guest/ housekeeper or make it a rental for additional income. Own this quaint Spanish Casa and create a legacy of your own. Welcome to your new home.
PROPERTY INFORMATION
| MLS # | PW23195280 | Lot Size | 7,607 Sq. Ft. |
| HOA Fees | $0/Monthly | Property Type | Single Family Residence |
| Price | $ 1,289,888
Price Per SqFt: $ 669 |
DOM | 708 Days |
| Address | 4264 Pepperwood | Type | Residential |
| City | Long Beach | Sq.Ft. | 1,929 Sq. Ft. |
| Postal Code | 90808 | Garage | N/A |
| County | Los Angeles | Year Built | 1935 |
| Bed / Bath | 4 / 2 | Parking | N/A |
| Built In | 1935 | Status | Closed |
| Sold Date | 2024-01-12 |
INTERIOR FEATURES
| Has Laundry | Yes |
| Laundry Information | In Garage |
| Has Fireplace | Yes |
| Fireplace Information | Family Room, Living Room, Primary Bedroom |
| Has Appliances | Yes |
| Kitchen Appliances | Dishwasher, Disposal, Gas Oven, Gas Range, Gas Water Heater |
| Kitchen Information | Remodeled Kitchen |
| Kitchen Area | Breakfast Counter / Bar, Country Kitchen |
| Has Heating | Yes |
| Heating Information | Central, Fireplace(s) |
| Room Information | All Bedrooms Down, Entry, Family Room, Living Room, Walk-In Closet |
| Has Cooling | Yes |
| Cooling Information | Central Air |
| InteriorFeatures Information | Coffered Ceiling(s), Pull Down Stairs to Attic, Storage |
| EntryLocation | front |
| Entry Level | 1 |
| Main Level Bedrooms | 4 |
| Main Level Bathrooms | 3 |
EXTERIOR FEATURES
| Has Pool | Yes |
| Pool | Private, Gunite, In Ground |
| Has Patio | Yes |
| Patio | Front Porch, Rear Porch |
| Has Sprinklers | Yes |
WALKSCORE
MAP
MORTGAGE CALCULATOR
- Principal & Interest:
- Property Tax: $1,376
- Home Insurance:$119
- HOA Fees:$0
- Mortgage Insurance:
PRICE HISTORY
| Date | Event | Price |
| 01/12/2024 | Sold | $1,250,000 |
| 12/21/2023 | Pending | $1,289,888 |
| 12/08/2023 | Listed | $1,289,888 |

Topfind Realty
REALTOR®
(844)-333-8033
Questions? Contact today.
Interested in buying or selling a home similar to 4264 Pepperwood?
Long Beach Similar Properties
Listing provided courtesy of Emmet McKune, Emmet Mckune & Associates.. Based on information from California Regional Multiple Listing Service, Inc. as of #Date#. This information is for your personal, non-commercial use and may not be used for any purpose other than to identify prospective properties you may be interested in purchasing. Display of MLS data is usually deemed reliable but is NOT guaranteed accurate by the MLS. Buyers are responsible for verifying the accuracy of all information and should investigate the data themselves or retain appropriate professionals. Information from sources other than the Listing Agent may have been included in the MLS data. Unless otherwise specified in writing, Broker/Agent has not and will not verify any information obtained from other sources. The Broker/Agent providing the information contained herein may or may not have been the Listing and/or Selling Agent.
