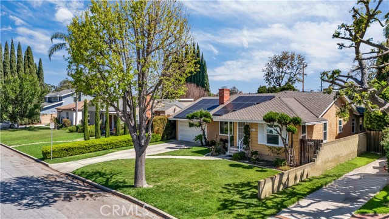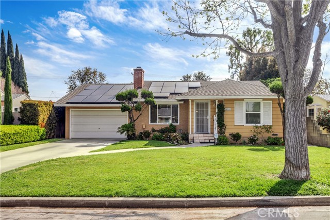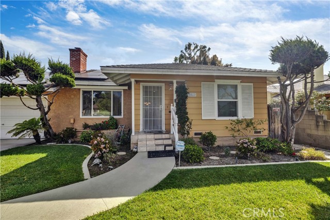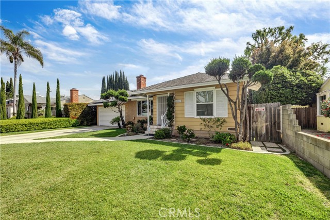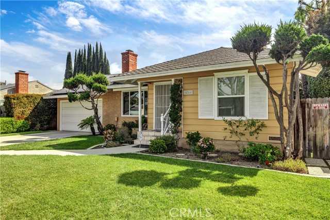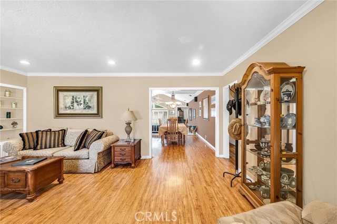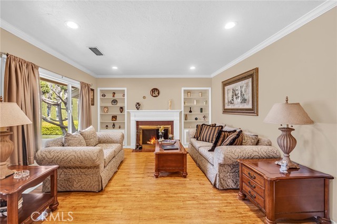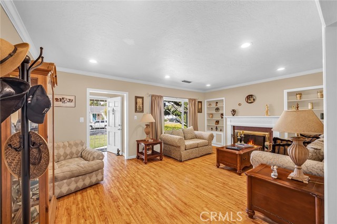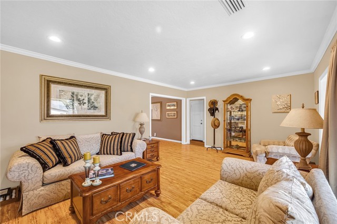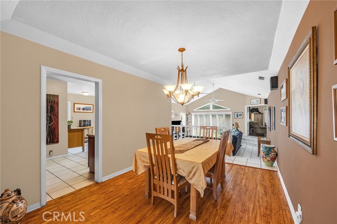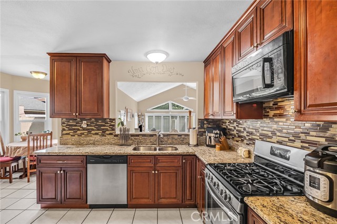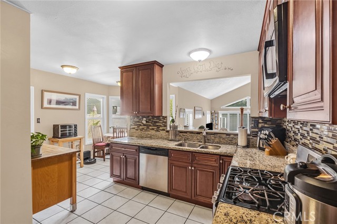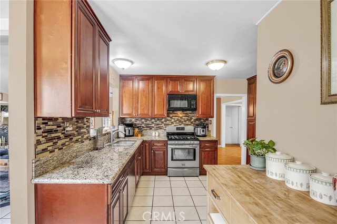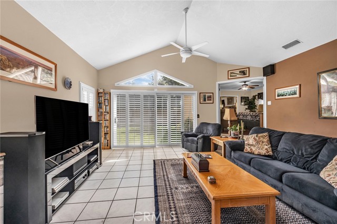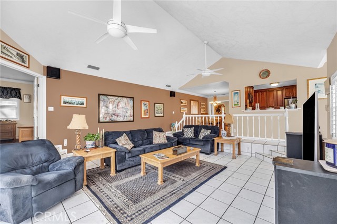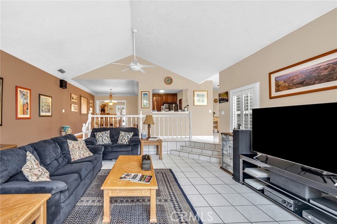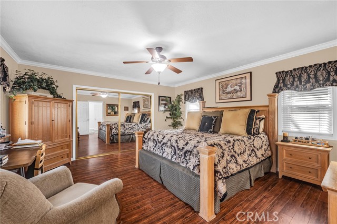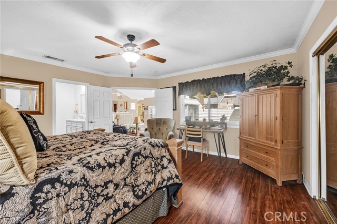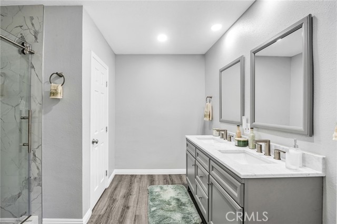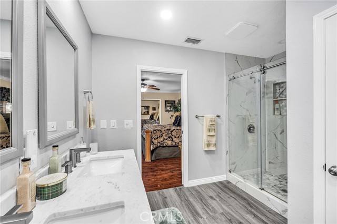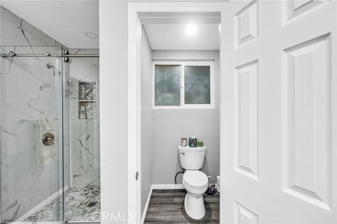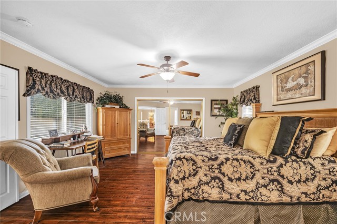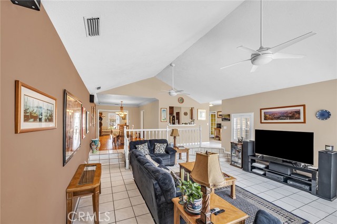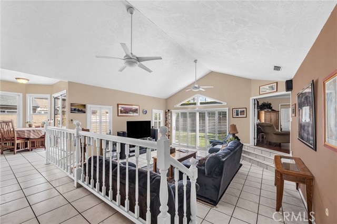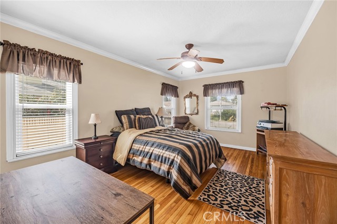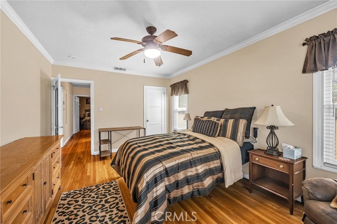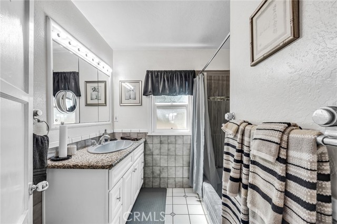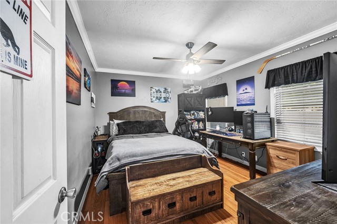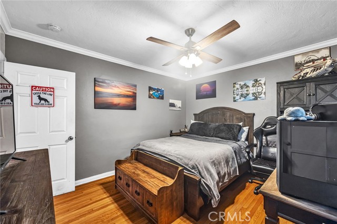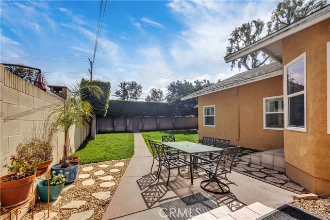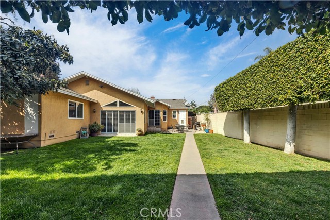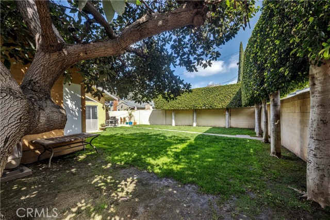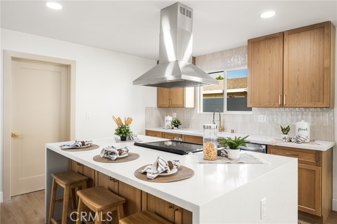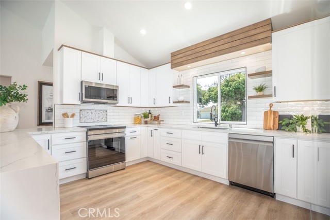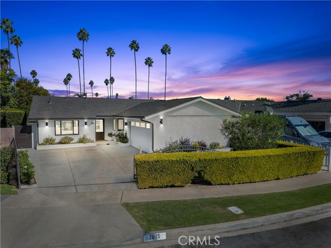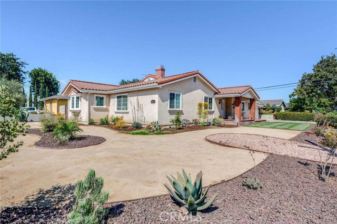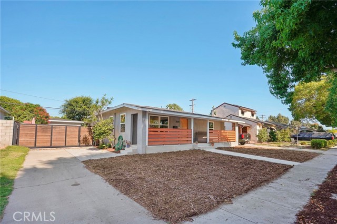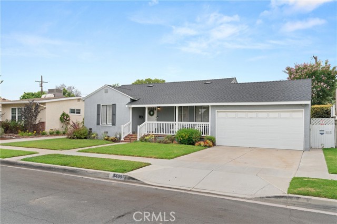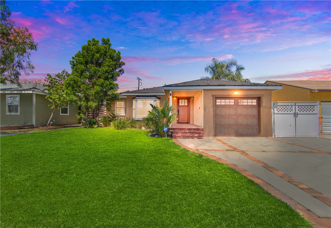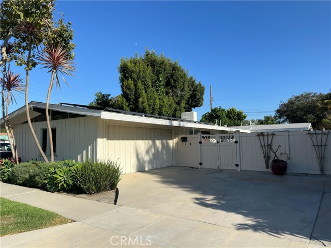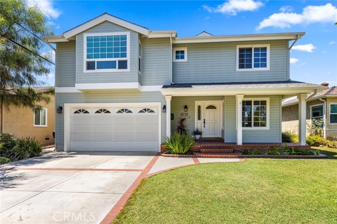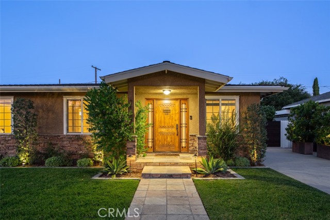4266 Montair Avenue
Long Beach, CA 90808
Sold
4266 Montair Avenue
Long Beach, CA 90808
Sold
Welcome to this wonderful ranch-style home nestled in the desirable Lakewood Village area of Long Beach. Upon entry, you're greeted by the timeless charm of vintage built-in bookcases and a delightful fireplace in the living room. The warmth of engineered plank flooring sets the tone for a welcoming ambiance. Entertain guests in the spacious formal dining room adjacent to the remodeled kitchen, boasting dark wood cabinets, granite countertops, ample cupboard, and counter space, and a seamless open floor plan. Enjoy a view of the backyard from the charming breakfast nook while a separate laundry room adds convenience. Step down into the cozy family room featuring vaulted ceilings, easy-care tile flooring, and sliding glass doors leading to the backyard oasis. The primary suite at the back of the home offers double doors with plenty of room for king-sized furniture, a large closet, and a newly remodeled bathroom for added luxury. You can find two more generously sized bedrooms and an upgraded bathroom in the front wing. Crown molding, recessed lighting, paid-off solar panels, energy-efficient windows, and central air and heat contribute to the home's modern comfort and efficiency. Outside, the private backyard retreat awaits, enveloped by lush greenery and adorned with a productive avocado tree. A two-car garage, complete with an electric charger, adds convenience. Located near Lakewood Village and various dining options, this home offers comfort, style, and functionality in a sought-after Long Beach neighborhood.
PROPERTY INFORMATION
| MLS # | PW24065142 | Lot Size | 7,328 Sq. Ft. |
| HOA Fees | $0/Monthly | Property Type | Single Family Residence |
| Price | $ 1,250,000
Price Per SqFt: $ 624 |
DOM | 587 Days |
| Address | 4266 Montair Avenue | Type | Residential |
| City | Long Beach | Sq.Ft. | 2,004 Sq. Ft. |
| Postal Code | 90808 | Garage | 2 |
| County | Los Angeles | Year Built | 1941 |
| Bed / Bath | 3 / 2 | Parking | 2 |
| Built In | 1941 | Status | Closed |
| Sold Date | 2024-06-14 |
INTERIOR FEATURES
| Has Laundry | Yes |
| Laundry Information | Individual Room, Inside |
| Has Fireplace | Yes |
| Fireplace Information | Living Room |
| Has Appliances | Yes |
| Kitchen Appliances | Dishwasher, Disposal, Gas Oven, Gas Range |
| Kitchen Information | Granite Counters, Remodeled Kitchen |
| Kitchen Area | Breakfast Nook, Dining Room |
| Room Information | All Bedrooms Down |
| Has Cooling | Yes |
| Cooling Information | Central Air |
| InteriorFeatures Information | Cathedral Ceiling(s) |
| EntryLocation | front |
| Entry Level | 1 |
| Bathroom Information | Bathtub |
| Main Level Bedrooms | 3 |
| Main Level Bathrooms | 2 |
EXTERIOR FEATURES
| Has Pool | No |
| Pool | None |
WALKSCORE
MAP
MORTGAGE CALCULATOR
- Principal & Interest:
- Property Tax: $1,333
- Home Insurance:$119
- HOA Fees:$0
- Mortgage Insurance:
PRICE HISTORY
| Date | Event | Price |
| 05/06/2024 | Active Under Contract | $1,250,000 |
| 04/02/2024 | Relisted | $1,250,000 |

Topfind Realty
REALTOR®
(844)-333-8033
Questions? Contact today.
Interested in buying or selling a home similar to 4266 Montair Avenue?
Long Beach Similar Properties
Listing provided courtesy of Allison Van Wig, Keller Williams Coastal Prop.. Based on information from California Regional Multiple Listing Service, Inc. as of #Date#. This information is for your personal, non-commercial use and may not be used for any purpose other than to identify prospective properties you may be interested in purchasing. Display of MLS data is usually deemed reliable but is NOT guaranteed accurate by the MLS. Buyers are responsible for verifying the accuracy of all information and should investigate the data themselves or retain appropriate professionals. Information from sources other than the Listing Agent may have been included in the MLS data. Unless otherwise specified in writing, Broker/Agent has not and will not verify any information obtained from other sources. The Broker/Agent providing the information contained herein may or may not have been the Listing and/or Selling Agent.
