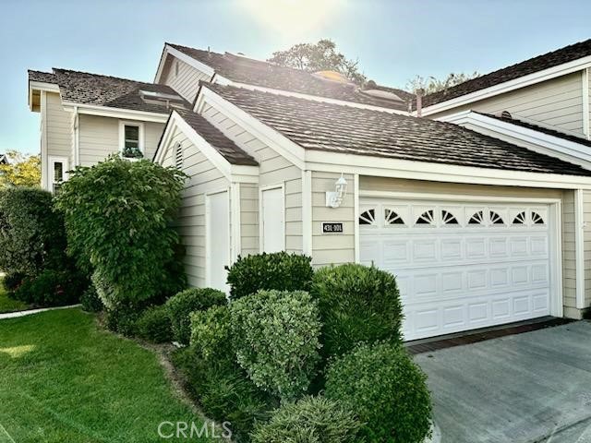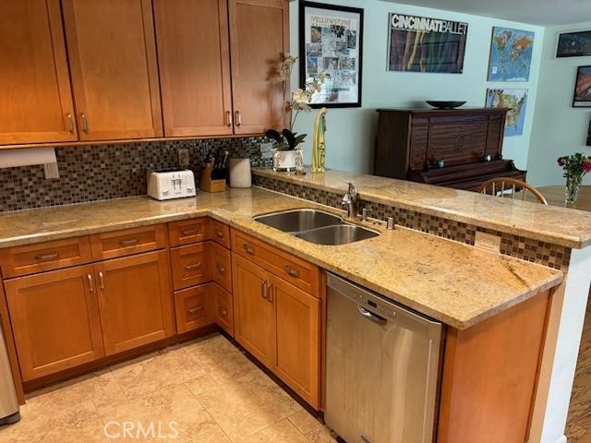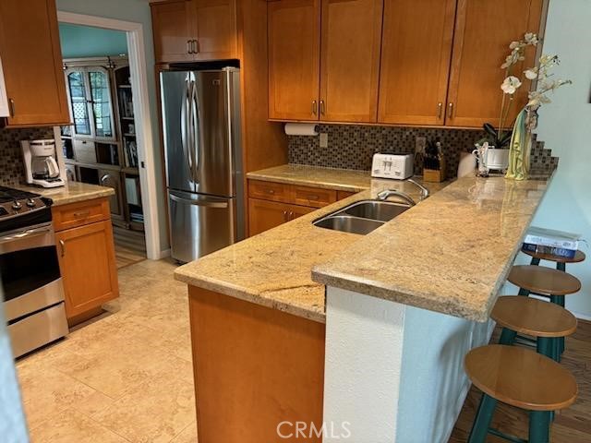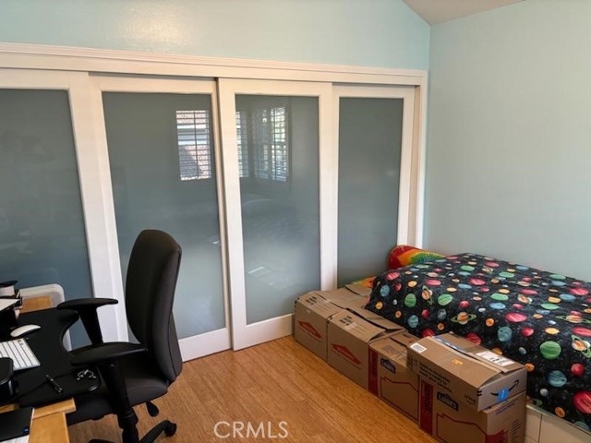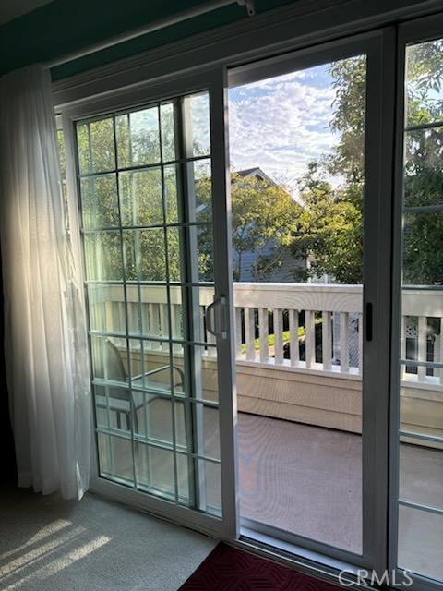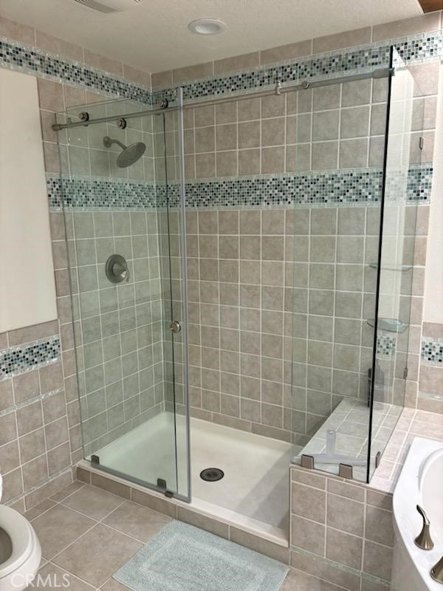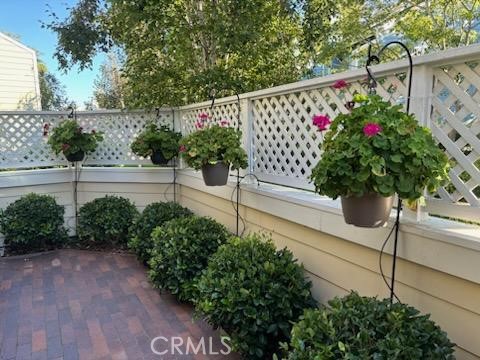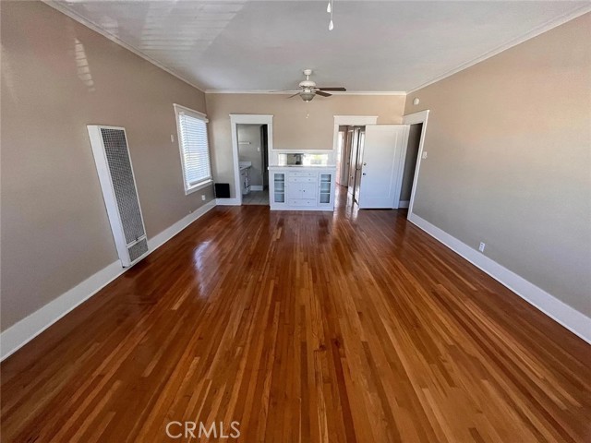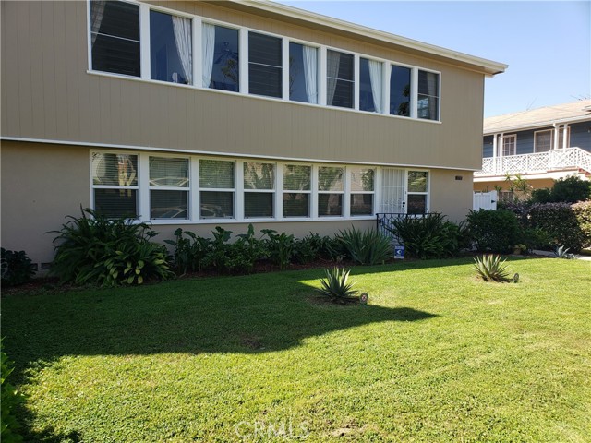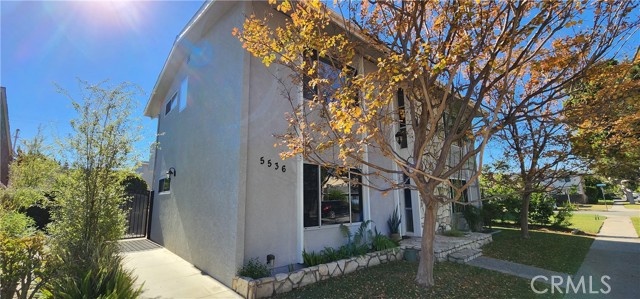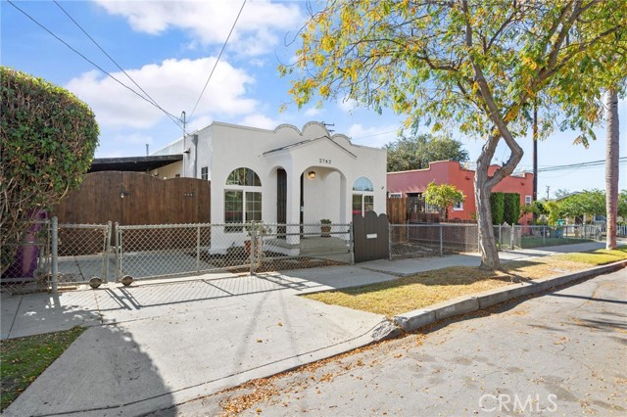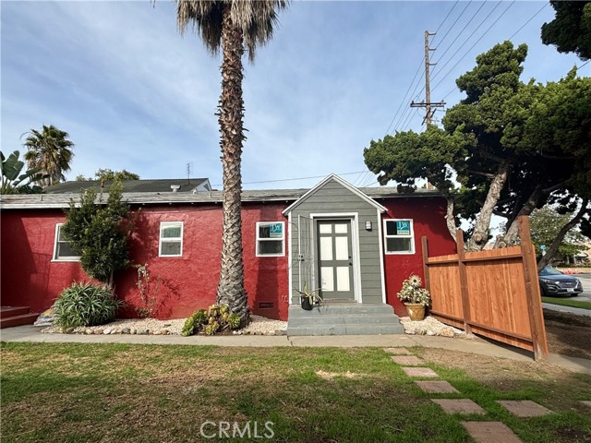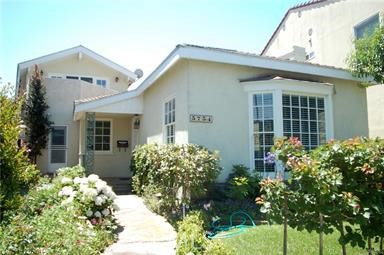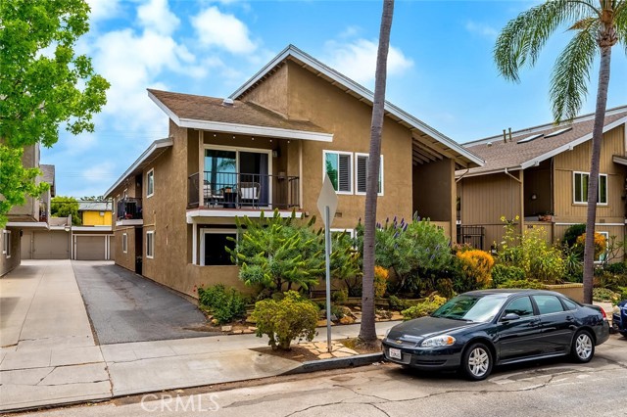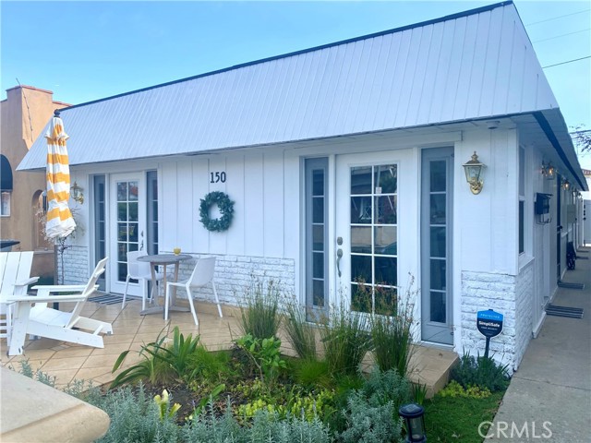431 Cranston Court #101
Long Beach, CA 90803
$4,800
Price
Price
3
Bed
Bed
0.5
Bath
Bath
1,981 Sq. Ft.
$2 / Sq. Ft.
$2 / Sq. Ft.
Lovely, quiet, spacious townhouse with only one common wall and centrally located within the highly desirable community of Bixby Village. This home was originally built as a 2-bedroom-loft 3 bath, but the owners have professionally enclosed the loft providing for a 3rd bedroom or den. The home has been upgraded throughout with remodeled kitchen and baths. There's a double garage with added storage and greenbelt facing patio. Ther foyer opens to a family room off to the right and separate living room and dining room moving forward. New hardwood flooring throughout entry, family room, kitchen and dining room. New carpet in the living room. Tastefully remodeled guest bath downstairs and two full baths up. The ensuite bath in the primary room has a soaking spa tub, double sinks and tiled step in shower. Added enclosed closet space in the primary room plus step out balcony overlooking a greenbelt. The kitchen too has been remodeled with upgraded appliances, granite, tiled floor and eating bar. All appliances stay including washer and dryer. Good sized patio with custom brick deck and privacy lattice atop pony wall. The home has upgraded double pane vinyl clad windows and sliders throughout. Air conditioning. Forced air heat. Convenient guest parking. 2 pools, clubhouse and well-manicured grounds. Convenient to 405 and 605 freeways.
PROPERTY INFORMATION
| MLS # | PW24231083 | Lot Size | 2,522 Sq. Ft. |
| HOA Fees | $0/Monthly | Property Type | Townhouse |
| Price | $ 4,800
Price Per SqFt: $ 2 |
DOM | 330 Days |
| Address | 431 Cranston Court #101 | Type | Residential Lease |
| City | Long Beach | Sq.Ft. | 1,981 Sq. Ft. |
| Postal Code | 90803 | Garage | 2 |
| County | Los Angeles | Year Built | 1983 |
| Bed / Bath | 3 / 0.5 | Parking | 2 |
| Built In | 1983 | Status | Active |
INTERIOR FEATURES
| Has Laundry | Yes |
| Laundry Information | In Garage |
| Has Fireplace | Yes |
| Fireplace Information | Living Room, Gas |
| Has Appliances | Yes |
| Kitchen Appliances | Built-In Range, Dishwasher, Electric Oven, Disposal, Gas Cooktop, Gas Water Heater, Refrigerator, Water Heater, Water Line to Refrigerator |
| Kitchen Information | Granite Counters, Kitchen Open to Family Room, Pots & Pan Drawers, Remodeled Kitchen, Stone Counters |
| Kitchen Area | Breakfast Counter / Bar, Dining Room, In Kitchen |
| Has Heating | Yes |
| Heating Information | Central, Forced Air |
| Room Information | All Bedrooms Up, Family Room, Formal Entry, Kitchen, Laundry, Living Room, Primary Bathroom, Primary Bedroom, Primary Suite, Separate Family Room |
| Has Cooling | Yes |
| Cooling Information | Central Air |
| InteriorFeatures Information | Balcony, Granite Counters |
| EntryLocation | ground |
| Entry Level | 1 |
| Has Spa | No |
| SpaDescription | None |
| SecuritySafety | Carbon Monoxide Detector(s) |
| Bathroom Information | Bathtub, Shower, Double Sinks in Primary Bath, Exhaust fan(s), Jetted Tub, Remodeled, Separate tub and shower, Soaking Tub, Stone Counters, Upgraded |
| Main Level Bedrooms | 0 |
| Main Level Bathrooms | 1 |
EXTERIOR FEATURES
| FoundationDetails | Slab |
| Roof | Fire Retardant, Wood |
| Has Pool | No |
| Pool | None |
| Has Patio | Yes |
| Patio | Patio Open, Stone |
| Has Fence | Yes |
| Fencing | See Remarks |
WALKSCORE
MAP
PRICE HISTORY
| Date | Event | Price |
| 11/09/2024 | Listed | $4,800 |

Topfind Realty
REALTOR®
(844)-333-8033
Questions? Contact today.
Go Tour This Home
Long Beach Similar Properties
Listing provided courtesy of Craig Smith, Coldwell Banker Realty. Based on information from California Regional Multiple Listing Service, Inc. as of #Date#. This information is for your personal, non-commercial use and may not be used for any purpose other than to identify prospective properties you may be interested in purchasing. Display of MLS data is usually deemed reliable but is NOT guaranteed accurate by the MLS. Buyers are responsible for verifying the accuracy of all information and should investigate the data themselves or retain appropriate professionals. Information from sources other than the Listing Agent may have been included in the MLS data. Unless otherwise specified in writing, Broker/Agent has not and will not verify any information obtained from other sources. The Broker/Agent providing the information contained herein may or may not have been the Listing and/or Selling Agent.
