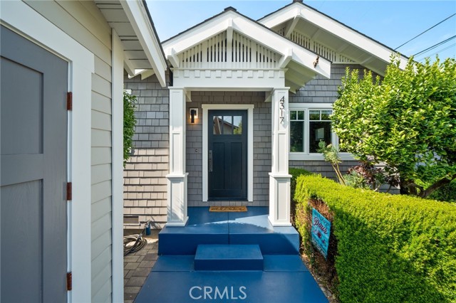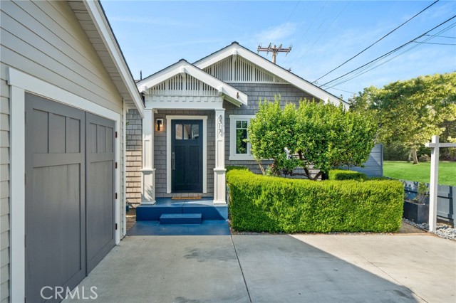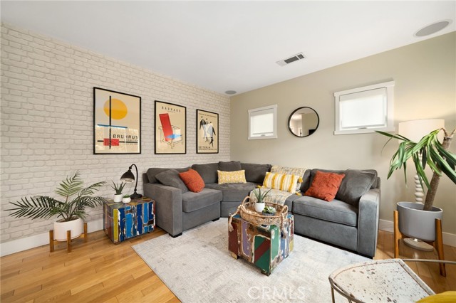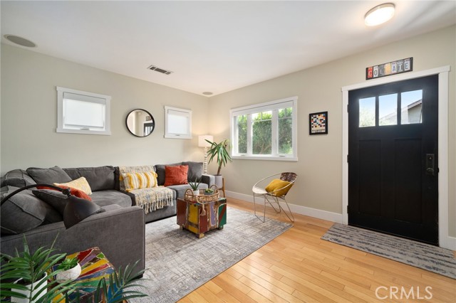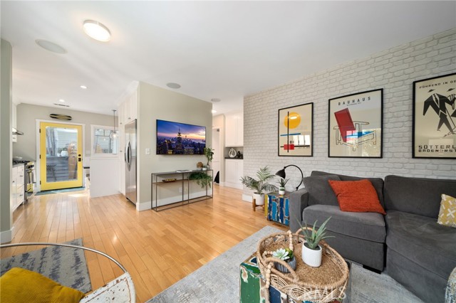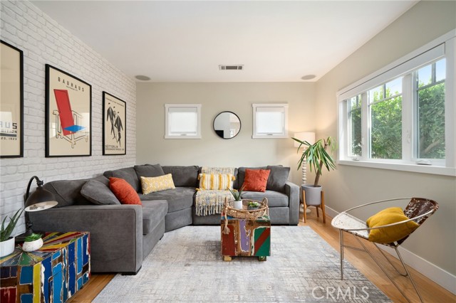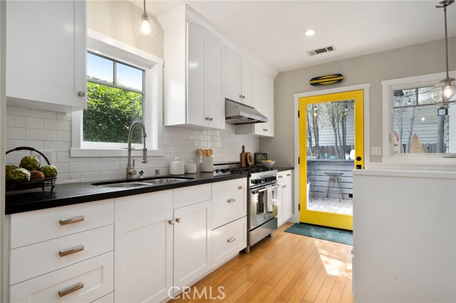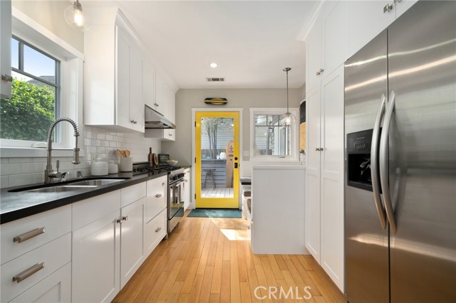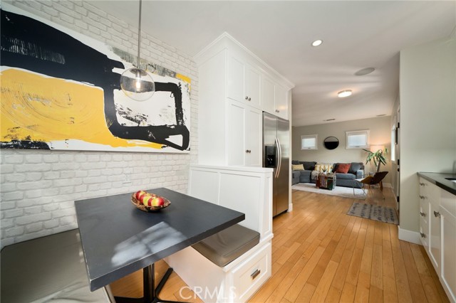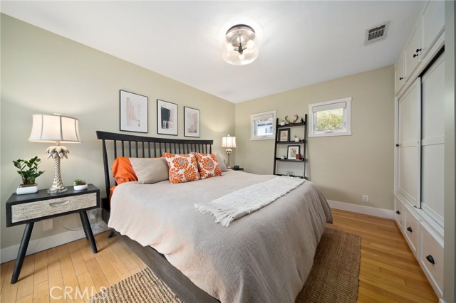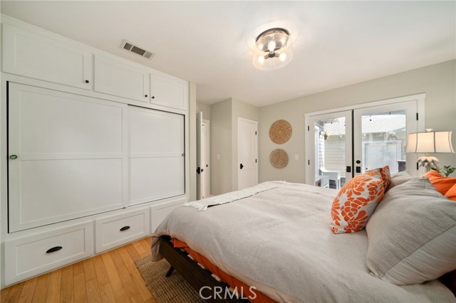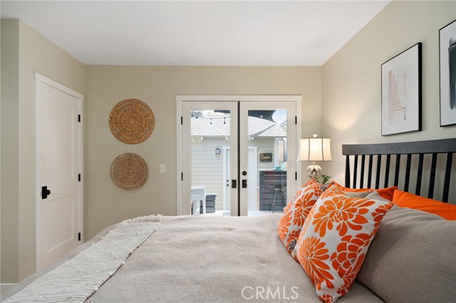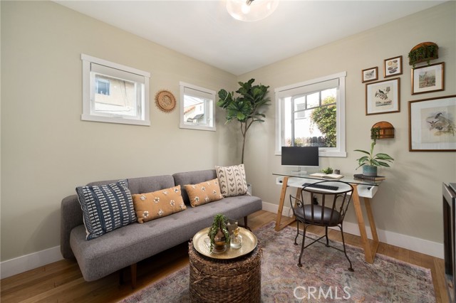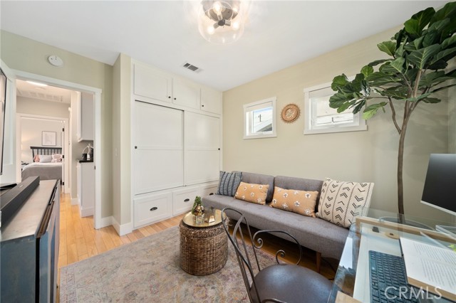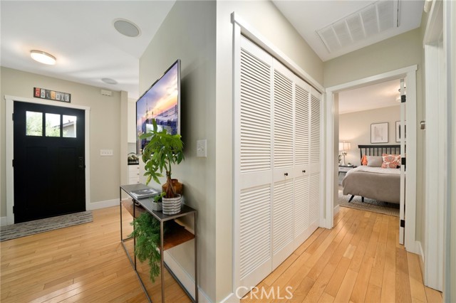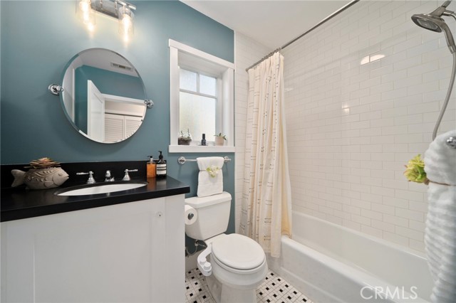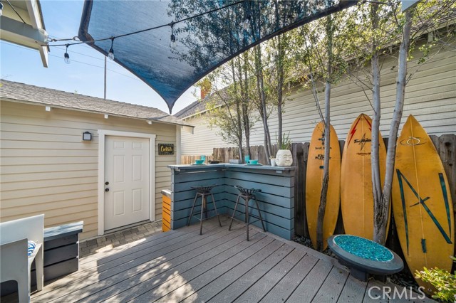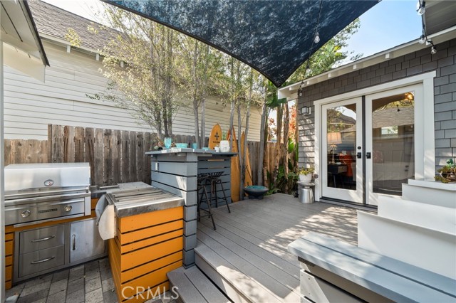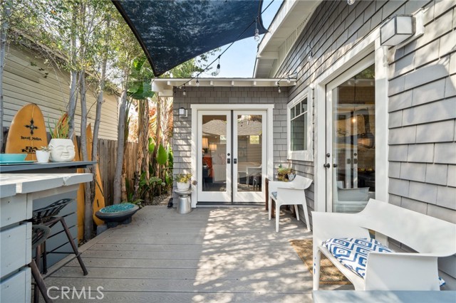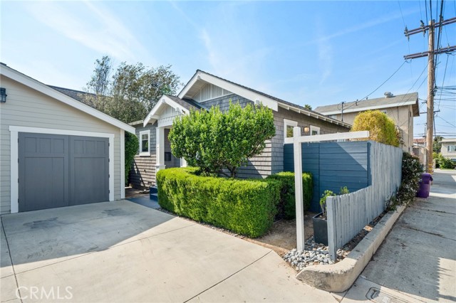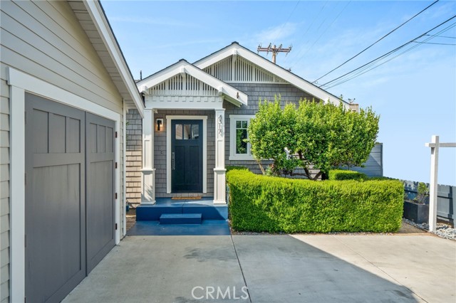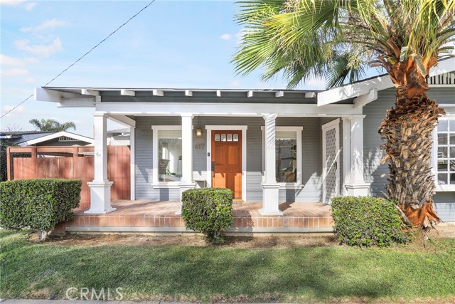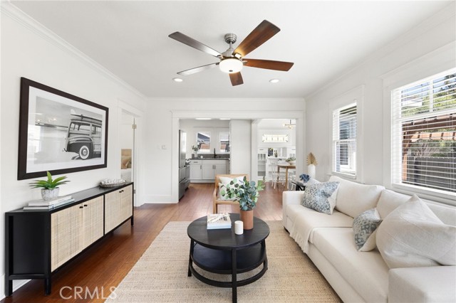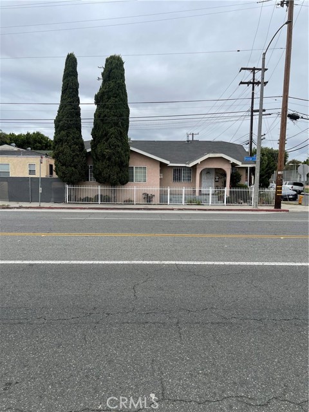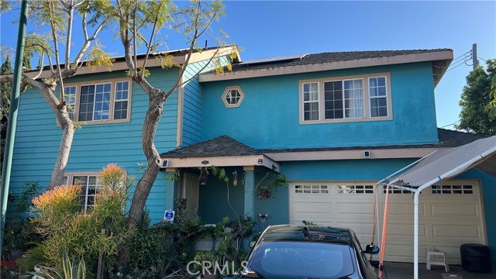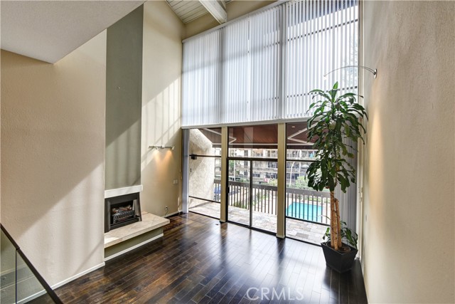4317 Vermont Street
Long Beach, CA 90814
Sold
Simply fabulous opportunity to own an turn key home with wonderful modern amenities. Beautifully rebuilt California Bungalow affords the rich history and highly desirable ocean close location of Belmont Heights. Details abound this newly painted custom home with architectural features throughout including exterior and interior custom wood finishes, shingle siding, exterior eave dentils, gabled roof plus spacious open living room, light bright chefs kitchen w custom built in breakfast nook overlooking the exterior private space that extends the dining and entertainers patio with modern built in cement counter barbeque, durable composite deck all under a tree lined canopy for privacy. Generously sized master w room for a king bed w lots of closet storage space and door that lead out to the outdoor patio. Secondary bedroom enjoys plenty of light and is just off the hallway currently utilized as office media room with remodeled bath and interior laundry that has additional room for storage and folding table. Additional features include central air, tankless water heater, detached garage w custom carriage doors, dog run, wood fenced backyard. Truly must see to believe all that you can get for a ocean close beautiful Cal Bunglaow within walking distance to cafes, shops, restaurants, beach, parks and best of all award winning schools!
PROPERTY INFORMATION
| MLS # | OC23063773 | Lot Size | 2,204 Sq. Ft. |
| HOA Fees | $0/Monthly | Property Type | Single Family Residence |
| Price | $ 825,000
Price Per SqFt: $ 999 |
DOM | 938 Days |
| Address | 4317 Vermont Street | Type | Residential |
| City | Long Beach | Sq.Ft. | 826 Sq. Ft. |
| Postal Code | 90814 | Garage | 1 |
| County | Los Angeles | Year Built | 1920 |
| Bed / Bath | 2 / 1 | Parking | 2 |
| Built In | 1920 | Status | Closed |
| Sold Date | 2023-05-31 |
INTERIOR FEATURES
| Has Laundry | Yes |
| Laundry Information | Gas & Electric Dryer Hookup, Gas Dryer Hookup, Inside, Washer Hookup |
| Has Fireplace | No |
| Fireplace Information | None |
| Has Appliances | Yes |
| Kitchen Appliances | Dishwasher, Disposal, Range Hood, Tankless Water Heater |
| Kitchen Information | Pots & Pan Drawers, Remodeled Kitchen |
| Kitchen Area | Breakfast Nook, In Kitchen |
| Has Heating | Yes |
| Heating Information | Central |
| Room Information | All Bedrooms Down, Converted Bedroom, Kitchen, Laundry, Living Room, Main Floor Bedroom |
| Has Cooling | Yes |
| Cooling Information | Central Air |
| Flooring Information | Wood |
| InteriorFeatures Information | Built-in Features |
| EntryLocation | Ground level w steps |
| Entry Level | 1 |
| Has Spa | No |
| SpaDescription | None |
| WindowFeatures | Double Pane Windows |
| SecuritySafety | Carbon Monoxide Detector(s), Smoke Detector(s) |
| Bathroom Information | Bathtub, Shower in Tub, Remodeled |
| Main Level Bedrooms | 2 |
| Main Level Bathrooms | 1 |
EXTERIOR FEATURES
| Roof | Shingle |
| Has Pool | No |
| Pool | None |
| Has Patio | Yes |
| Patio | Deck, Patio, Patio Open, Front Porch, See Remarks |
| Has Fence | Yes |
| Fencing | Wood |
WALKSCORE
MAP
MORTGAGE CALCULATOR
- Principal & Interest:
- Property Tax: $880
- Home Insurance:$119
- HOA Fees:$0
- Mortgage Insurance:
PRICE HISTORY
| Date | Event | Price |
| 05/31/2023 | Sold | $855,000 |
| 05/16/2023 | Pending | $825,000 |
| 05/09/2023 | Active Under Contract | $825,000 |
| 04/17/2023 | Listed | $825,000 |

Topfind Realty
REALTOR®
(844)-333-8033
Questions? Contact today.
Interested in buying or selling a home similar to 4317 Vermont Street?
Listing provided courtesy of Ronald Pascual, Berkshire Hathaway HomeService. Based on information from California Regional Multiple Listing Service, Inc. as of #Date#. This information is for your personal, non-commercial use and may not be used for any purpose other than to identify prospective properties you may be interested in purchasing. Display of MLS data is usually deemed reliable but is NOT guaranteed accurate by the MLS. Buyers are responsible for verifying the accuracy of all information and should investigate the data themselves or retain appropriate professionals. Information from sources other than the Listing Agent may have been included in the MLS data. Unless otherwise specified in writing, Broker/Agent has not and will not verify any information obtained from other sources. The Broker/Agent providing the information contained herein may or may not have been the Listing and/or Selling Agent.
