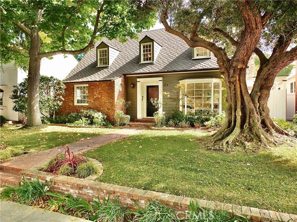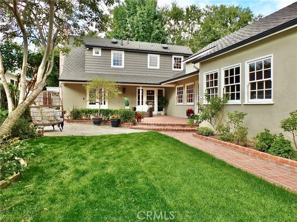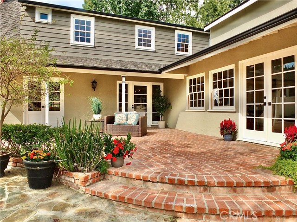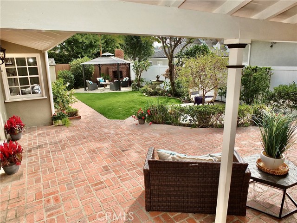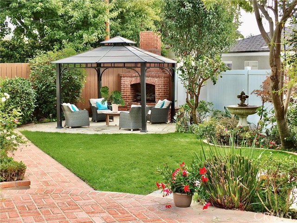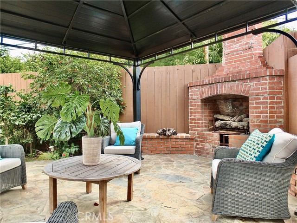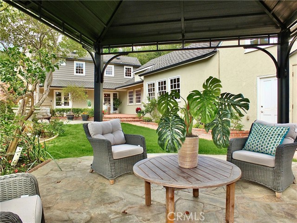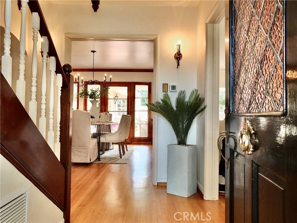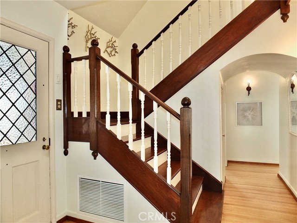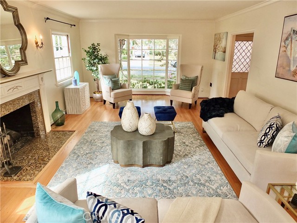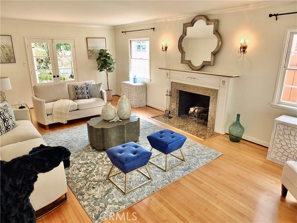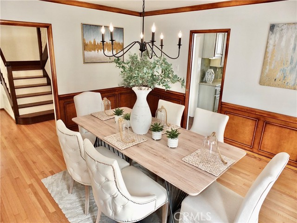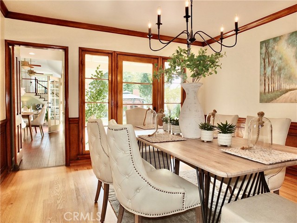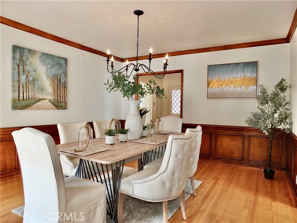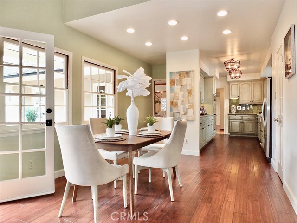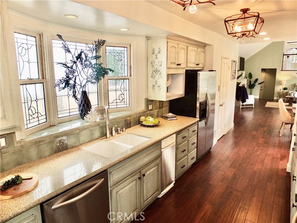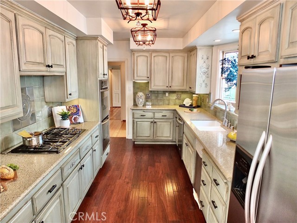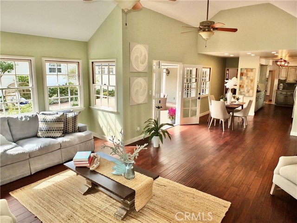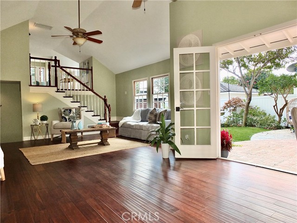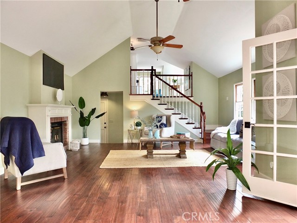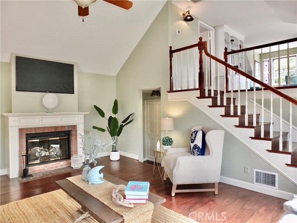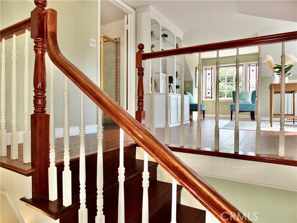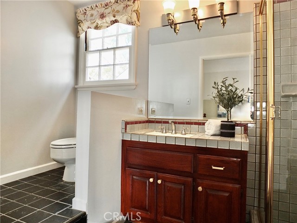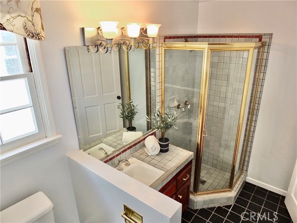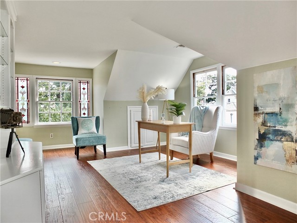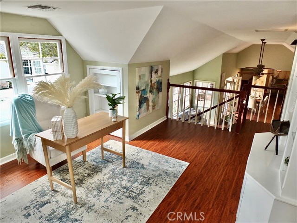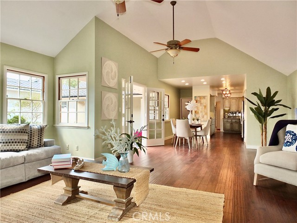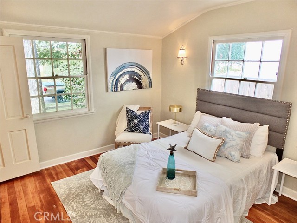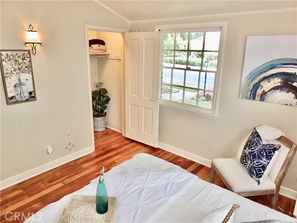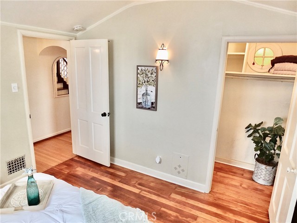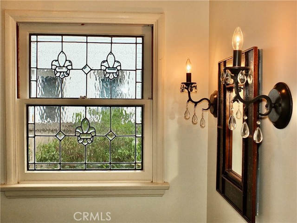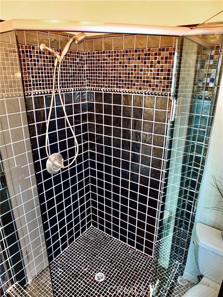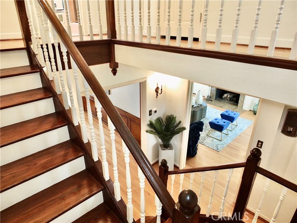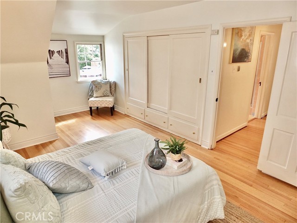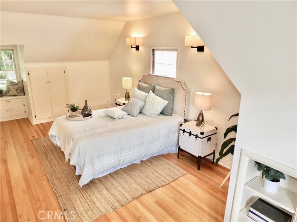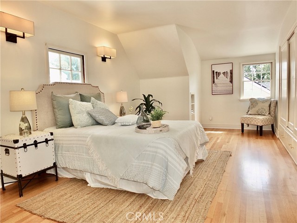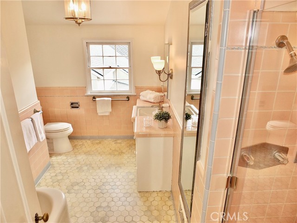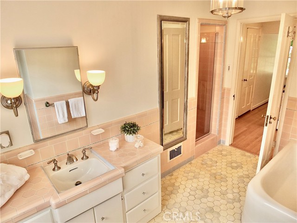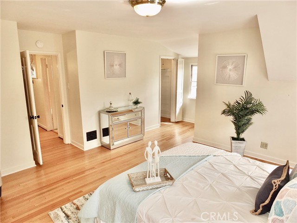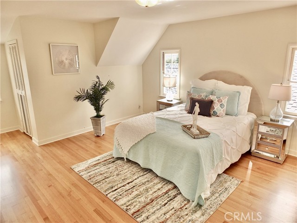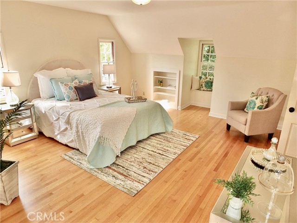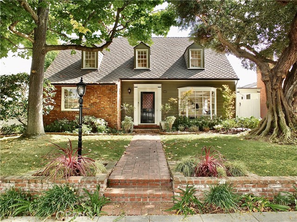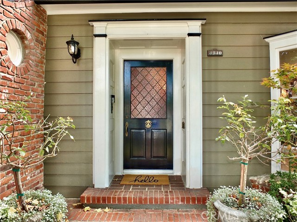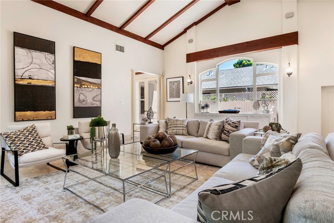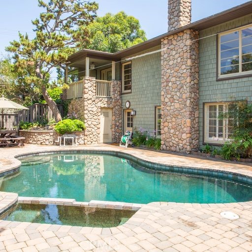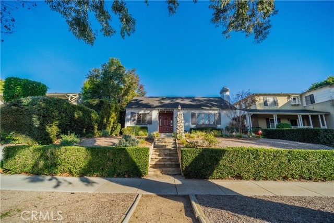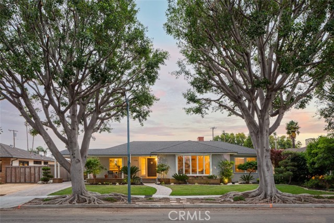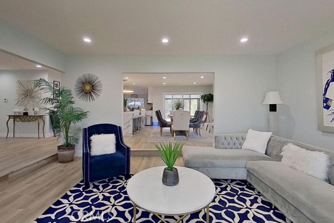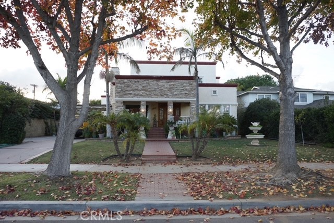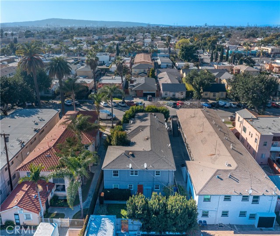4340 Olive Avenue
Long Beach, CA 90807
Sold
PRICE IMPROVEMENT! Bring us an offer! An architectural masterpiece nestled in the heart of Bixby Knolls, where you can walk your children to school, your dog to the park, and to the vibrant shopping and dining destinations of Atlantic Avenue. Live where front porches invite spontaneous conversations, shared laughter, where children play freely, creating a true haven where bonds of community thrive. Back yard oasis, with custom brick patio, garden and fireside luxury, where the perfect indoor/ outdoor living is realized. Come experience timeless charm, sophistication, style, and neighborhood love, this incredible opportunity offers to all. Walk to shops, eateries, esteemed schools, parks, making daily errands a breeze. With its prime location, you have easy access to Orange County, LA and beyond, ensuring you're always connected to everything you need, want and enjoy! Embrace a life style that blends luxury, leisure, functionality and community. No detail is spared and every comfort is realized.
PROPERTY INFORMATION
| MLS # | PW23189117 | Lot Size | 6,235 Sq. Ft. |
| HOA Fees | $0/Monthly | Property Type | Single Family Residence |
| Price | $ 1,670,000
Price Per SqFt: $ 596 |
DOM | 763 Days |
| Address | 4340 Olive Avenue | Type | Residential |
| City | Long Beach | Sq.Ft. | 2,800 Sq. Ft. |
| Postal Code | 90807 | Garage | 2 |
| County | Los Angeles | Year Built | 1936 |
| Bed / Bath | 4 / 1 | Parking | 2 |
| Built In | 1936 | Status | Closed |
| Sold Date | 2024-07-30 |
INTERIOR FEATURES
| Has Laundry | Yes |
| Laundry Information | Gas Dryer Hookup, In Garage, Washer Hookup |
| Has Fireplace | Yes |
| Fireplace Information | Family Room, Living Room, Outside, Patio, Gas |
| Has Appliances | Yes |
| Kitchen Appliances | 6 Burner Stove, Built-In Range, Dishwasher, Double Oven, Disposal, Refrigerator, Trash Compactor |
| Kitchen Information | Kitchen Open to Family Room, Stone Counters, Walk-In Pantry |
| Kitchen Area | Area, In Family Room, Dining Room |
| Has Heating | Yes |
| Heating Information | Central |
| Room Information | Entry, Family Room, Great Room, Kitchen, Living Room, Loft, Main Floor Bedroom, Office, Walk-In Pantry |
| Has Cooling | Yes |
| Cooling Information | Central Air |
| Flooring Information | Tile, Wood |
| InteriorFeatures Information | Cathedral Ceiling(s), Chair Railings, High Ceilings, Pantry, Storage, Wainscoting |
| EntryLocation | front |
| Entry Level | 1 |
| Has Spa | No |
| SpaDescription | None |
| WindowFeatures | Bay Window(s), French/Mullioned |
| SecuritySafety | Carbon Monoxide Detector(s), Smoke Detector(s) |
| Bathroom Information | Bathtub, Shower, Linen Closet/Storage, Separate tub and shower |
| Main Level Bedrooms | 2 |
| Main Level Bathrooms | 1 |
EXTERIOR FEATURES
| ExteriorFeatures | Lighting |
| FoundationDetails | Raised |
| Roof | Composition |
| Has Pool | No |
| Pool | None |
| Has Patio | Yes |
| Patio | Brick, Cabana, Covered, Patio Open |
| Has Fence | Yes |
| Fencing | Vinyl, Wood |
| Has Sprinklers | Yes |
WALKSCORE
MAP
MORTGAGE CALCULATOR
- Principal & Interest:
- Property Tax: $1,781
- Home Insurance:$119
- HOA Fees:$0
- Mortgage Insurance:
PRICE HISTORY
| Date | Event | Price |
| 07/12/2024 | Pending | $1,670,000 |
| 07/02/2024 | Active Under Contract | $1,670,000 |
| 05/29/2024 | Price Change (Relisted) | $1,669,000 (-2.91%) |
| 05/04/2024 | Active Under Contract | $1,719,000 |
| 03/26/2024 | Relisted | $1,719,000 |
| 01/01/2024 | Relisted | $1,799,000 |
| 10/23/2023 | Relisted | $1,799,000 |

Topfind Realty
REALTOR®
(844)-333-8033
Questions? Contact today.
Interested in buying or selling a home similar to 4340 Olive Avenue?
Listing provided courtesy of Alan Fasnacht, Team Fasnacht Realty. Based on information from California Regional Multiple Listing Service, Inc. as of #Date#. This information is for your personal, non-commercial use and may not be used for any purpose other than to identify prospective properties you may be interested in purchasing. Display of MLS data is usually deemed reliable but is NOT guaranteed accurate by the MLS. Buyers are responsible for verifying the accuracy of all information and should investigate the data themselves or retain appropriate professionals. Information from sources other than the Listing Agent may have been included in the MLS data. Unless otherwise specified in writing, Broker/Agent has not and will not verify any information obtained from other sources. The Broker/Agent providing the information contained herein may or may not have been the Listing and/or Selling Agent.
