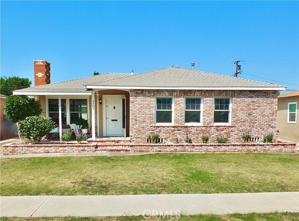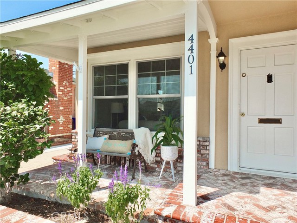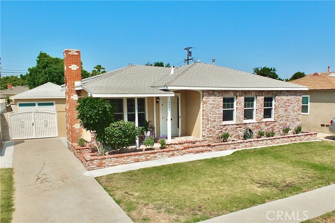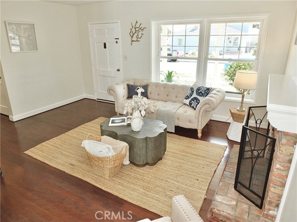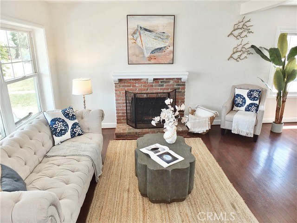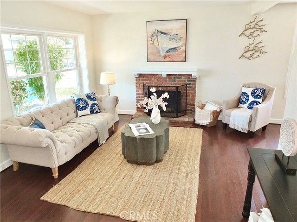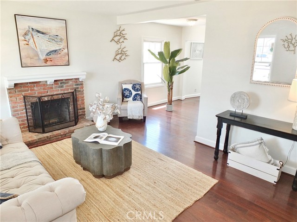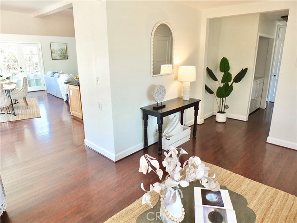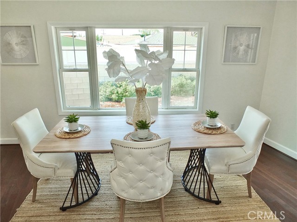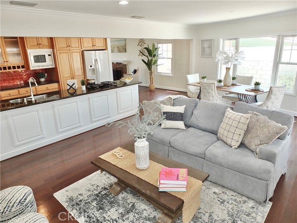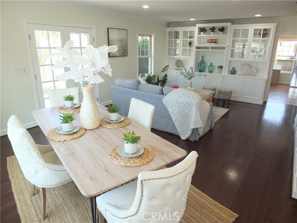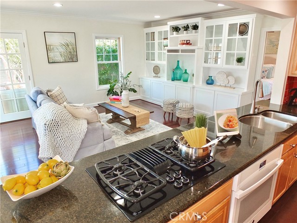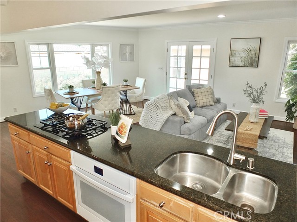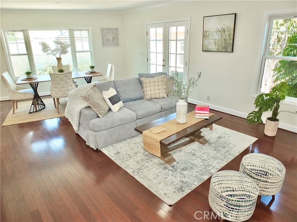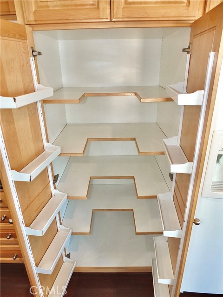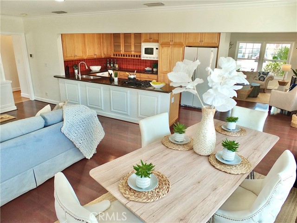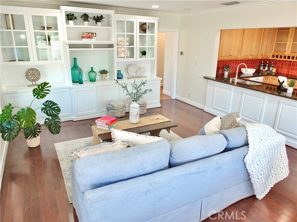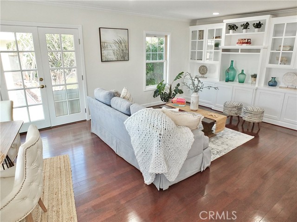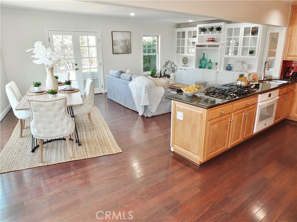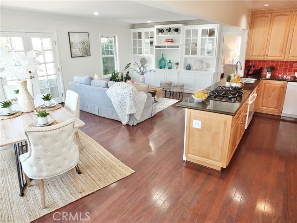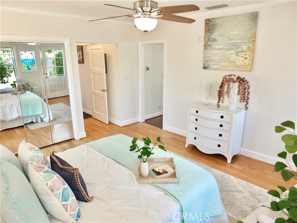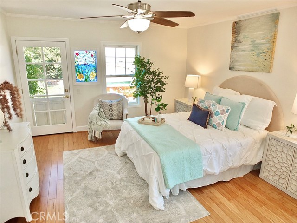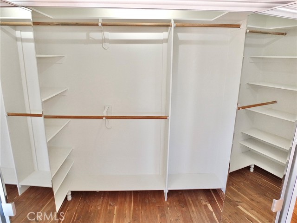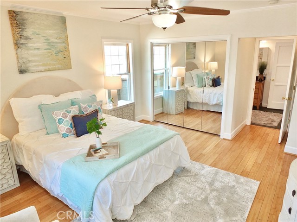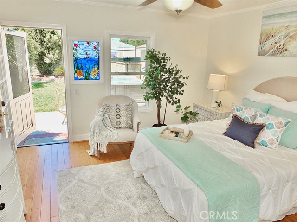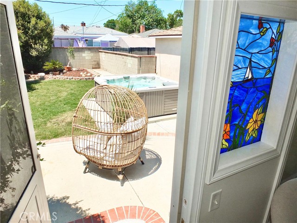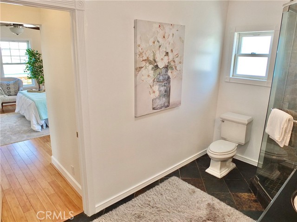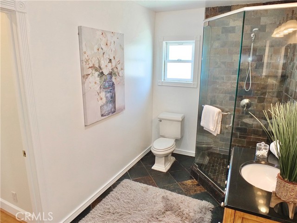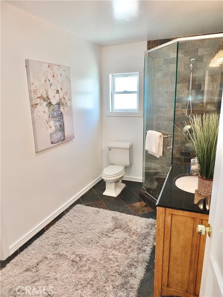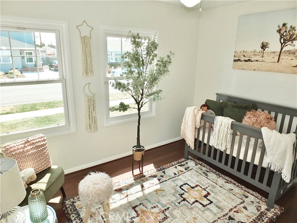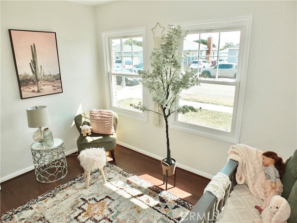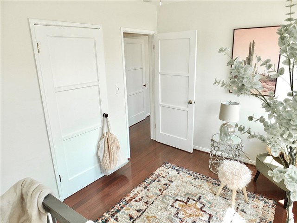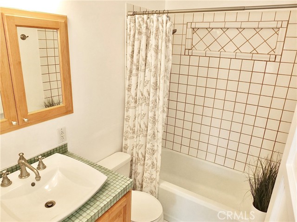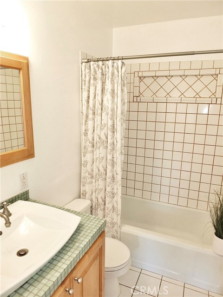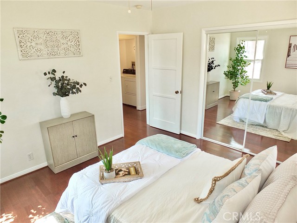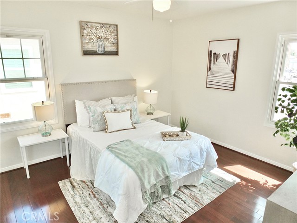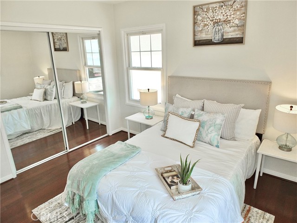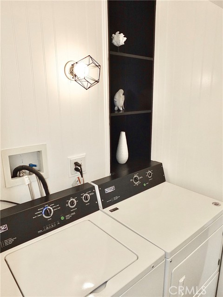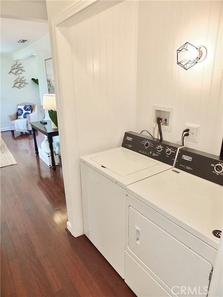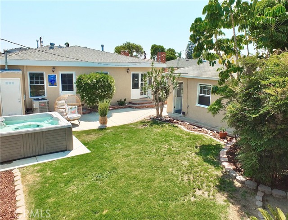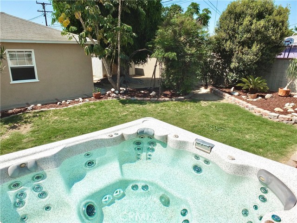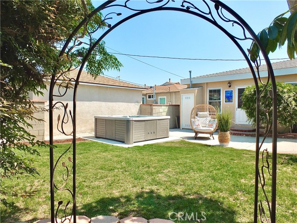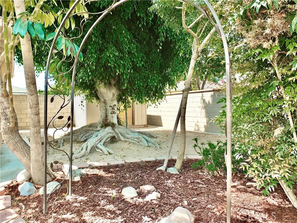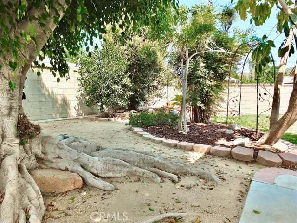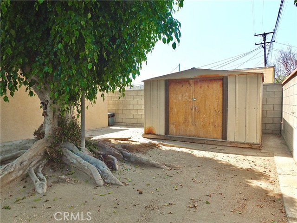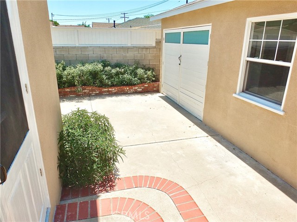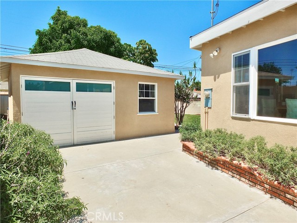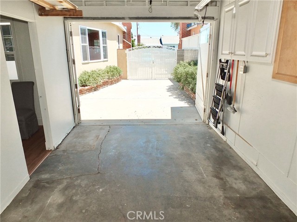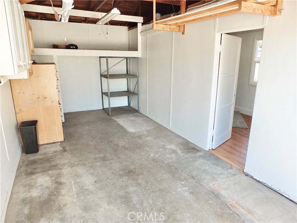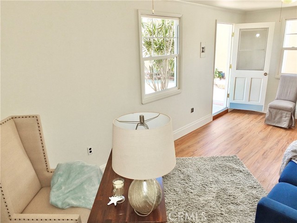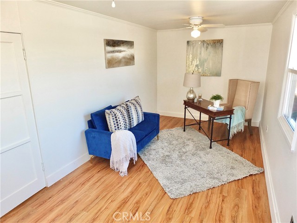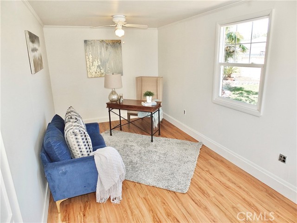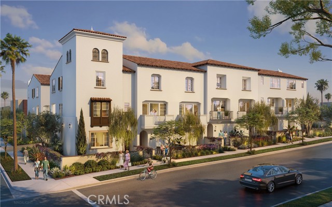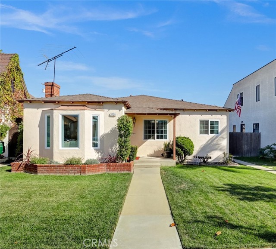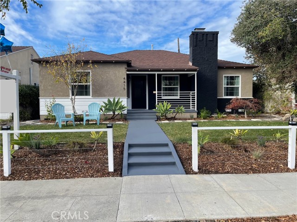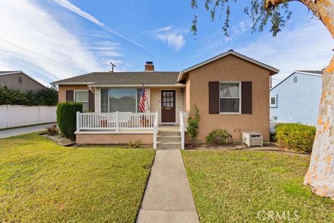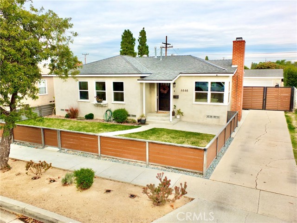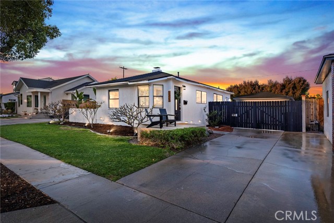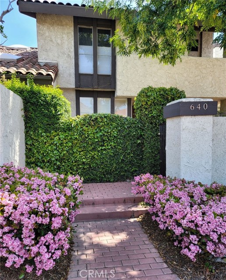4401 Boyar Avenue
Long Beach, CA 90807
Sold
This is the one you have been waiting for. A single story, 3 bedroom, 2 bath with an open, light-filled floor plan, inviting covered front porch, cozy living room with fireplace, park-like back yard, is why the property & homes in Bixby neighborhoods are in such high demand. Walking distant to schools, parks, shopping and dinning, with only minutes from the 405 & 710 freeways, makes this the perfect location for a home and destination for your own private, year long retreat. Upgrades throughout, Brazilian Cherrywood flooring, with Bamboo Wood flooring in bedrooms, HVAC, newer roof, upgraded electrical, copper plumbing, recessed lighting, block wall fencing, wonderful custom wood cabinetry in great room, open to the kitchen, duel-pane vinyl windows, inside laundry, long motor-court driveway with gate, garage has been divided serving as a workshop and a separate home office, gym or guest room. Primary bedroom has private door access to an outdoor above ground spa, perfect to relax and enjoy after a long days work. This special home has been lovingly taken care of by one family for the past 35 years. It sits waiting for someone like you, to bring your own love and personal touches!
PROPERTY INFORMATION
| MLS # | PW23150805 | Lot Size | 6,315 Sq. Ft. |
| HOA Fees | $0/Monthly | Property Type | Single Family Residence |
| Price | $ 1,000,000
Price Per SqFt: $ 616 |
DOM | 821 Days |
| Address | 4401 Boyar Avenue | Type | Residential |
| City | Long Beach | Sq.Ft. | 1,624 Sq. Ft. |
| Postal Code | 90807 | Garage | 1 |
| County | Los Angeles | Year Built | 1944 |
| Bed / Bath | 3 / 2 | Parking | 5 |
| Built In | 1944 | Status | Closed |
| Sold Date | 2023-09-07 |
INTERIOR FEATURES
| Has Laundry | Yes |
| Laundry Information | Inside |
| Has Fireplace | Yes |
| Fireplace Information | Living Room |
| Has Appliances | Yes |
| Kitchen Appliances | Dishwasher, Disposal, Gas Oven, Gas Cooktop, Gas Water Heater |
| Kitchen Information | Kitchen Open to Family Room, Pots & Pan Drawers |
| Has Heating | Yes |
| Heating Information | Central, Forced Air |
| Room Information | All Bedrooms Down, Entry, Family Room, Kitchen, Laundry, Living Room, Main Floor Bedroom |
| Has Cooling | Yes |
| Cooling Information | Central Air |
| Flooring Information | Wood |
| InteriorFeatures Information | Built-in Features, Ceiling Fan(s), Pantry, Recessed Lighting, Storage |
| EntryLocation | front porch |
| Entry Level | 1 |
| Has Spa | Yes |
| SpaDescription | Above Ground |
| WindowFeatures | Double Pane Windows, Screens |
| SecuritySafety | Carbon Monoxide Detector(s), Smoke Detector(s) |
| Bathroom Information | Bathtub, Shower, Shower in Tub, Exhaust fan(s), Vanity area, Walk-in shower |
| Main Level Bedrooms | 3 |
| Main Level Bathrooms | 2 |
EXTERIOR FEATURES
| ExteriorFeatures | Lighting |
| FoundationDetails | Raised |
| Roof | Composition |
| Has Pool | No |
| Pool | None |
| Has Patio | Yes |
| Patio | Brick, Concrete, Covered, Front Porch |
WALKSCORE
MAP
MORTGAGE CALCULATOR
- Principal & Interest:
- Property Tax: $1,067
- Home Insurance:$119
- HOA Fees:$0
- Mortgage Insurance:
PRICE HISTORY
| Date | Event | Price |
| 09/07/2023 | Sold | $995,000 |
| 08/14/2023 | Sold | $935,000 |

Topfind Realty
REALTOR®
(844)-333-8033
Questions? Contact today.
Interested in buying or selling a home similar to 4401 Boyar Avenue?
Long Beach Similar Properties
Listing provided courtesy of Alan Fasnacht, Team Fasnacht Realty. Based on information from California Regional Multiple Listing Service, Inc. as of #Date#. This information is for your personal, non-commercial use and may not be used for any purpose other than to identify prospective properties you may be interested in purchasing. Display of MLS data is usually deemed reliable but is NOT guaranteed accurate by the MLS. Buyers are responsible for verifying the accuracy of all information and should investigate the data themselves or retain appropriate professionals. Information from sources other than the Listing Agent may have been included in the MLS data. Unless otherwise specified in writing, Broker/Agent has not and will not verify any information obtained from other sources. The Broker/Agent providing the information contained herein may or may not have been the Listing and/or Selling Agent.
