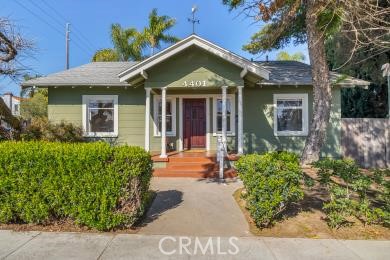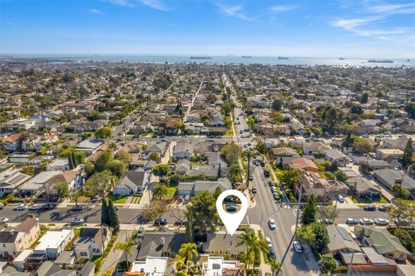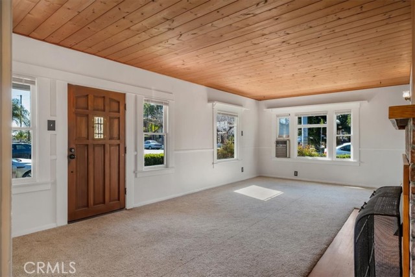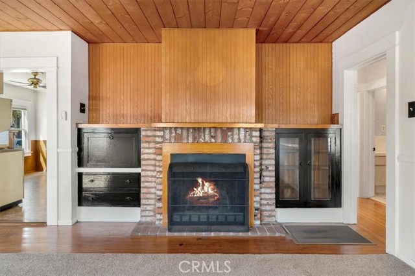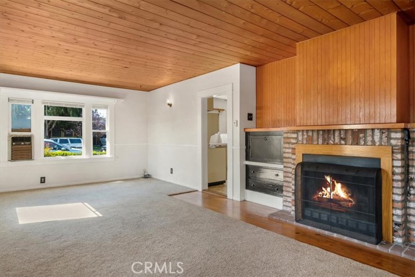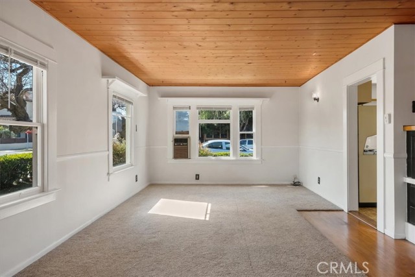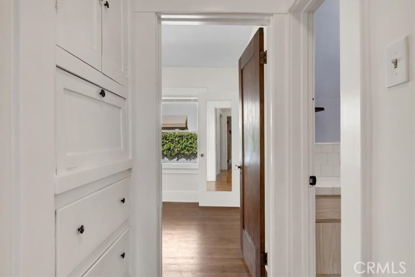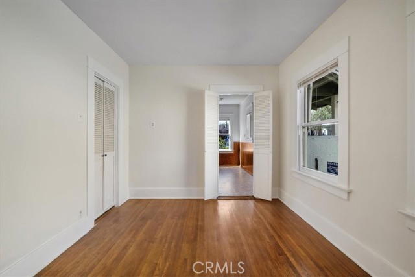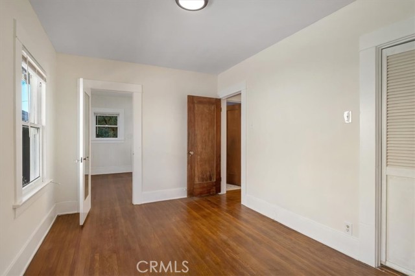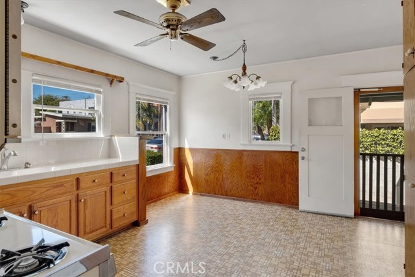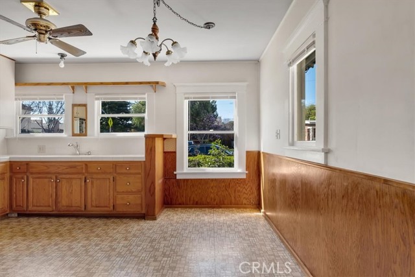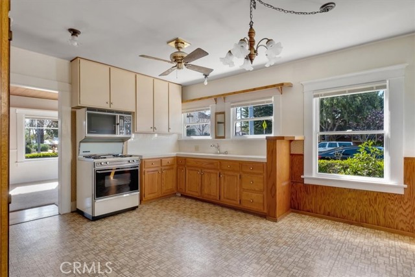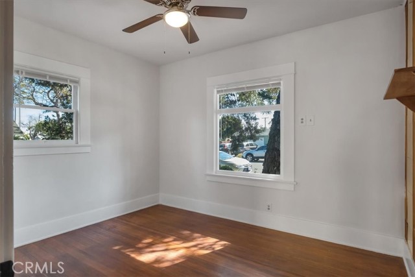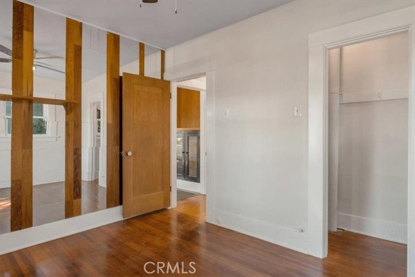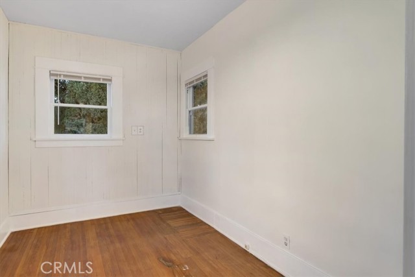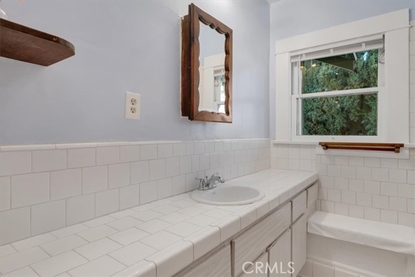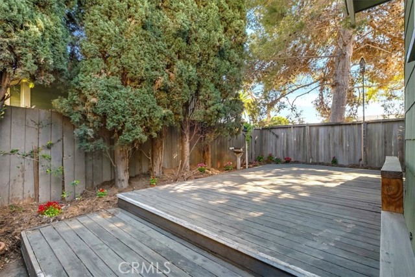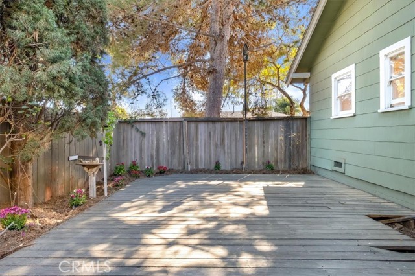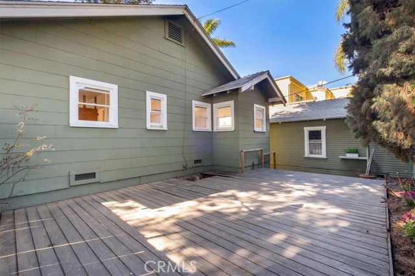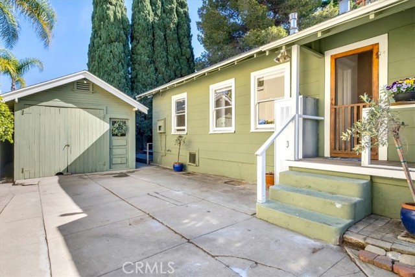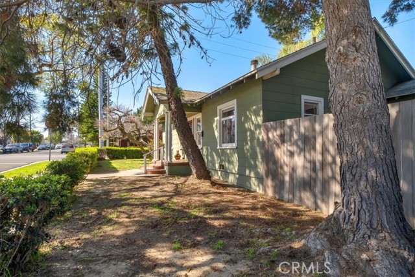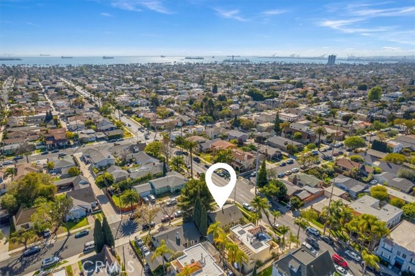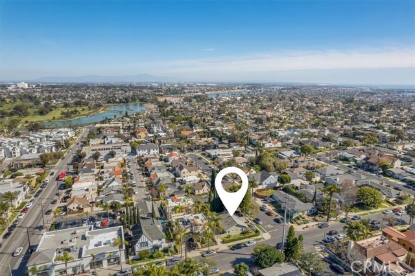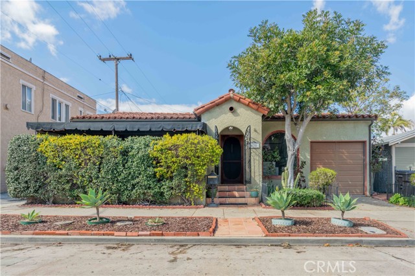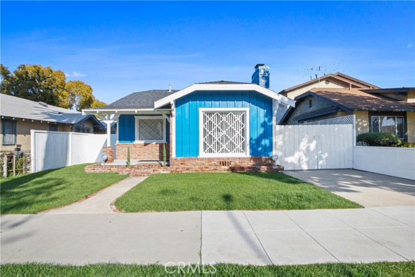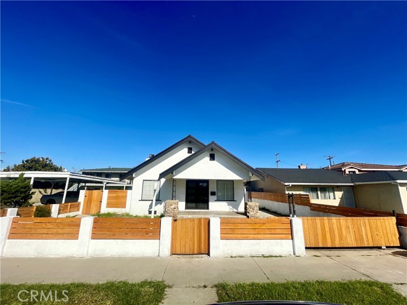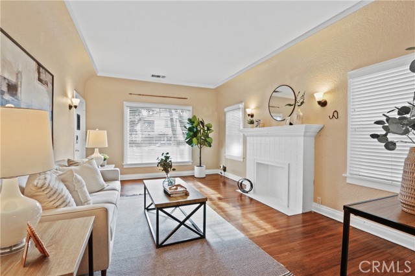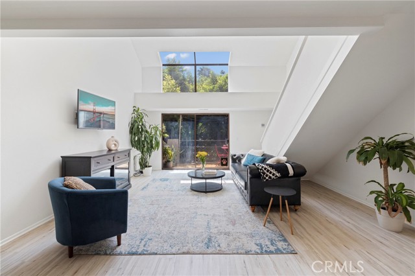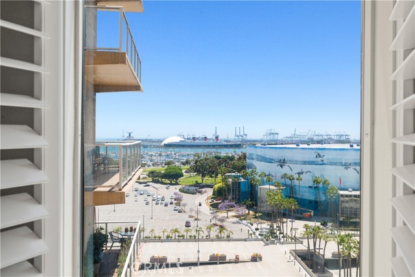4401 Vermont Street
Long Beach, CA 90814
Sold
Location. Location. Location! This adorable classic 1923 Craftsman Bungalow is located in the heart of Belmont Heights, a short walk to the Beach, Colorado Lagoon, and the very best schools. You'll enjoy the beautiful wood burning fireplace, hardwood floors, copious light streaming windows, original built-ins and bookshelves, and vintage details like glass door handles on beautiful wood doors, and a 100 year old built-in desk. Featuring TWO lovely bedrooms with lush green views through beautiful wood windows... AND a large BONUS ROOM perfect for an office, child’s room or future primary suite bathroom! The sunny kitchen is spacious enough to include a dining table and has lots of beautiful windows and a back door that leads to your gated driveway and detached garage. The entire East side of the home is a large, very private, tree-lined outdoor entertaining and relaxation space. Light and bright and sparkling clean, this home has been loved and lived in by the same family for over 45 years! A charming blank canvas for your vintage inspiration, located near all of the unique boutiques and restaurants of artsy 4th Street in the Heights, and 2nd Street in Belmont Shore. A woodsy corner lot with a 1923 Craftsman Bungalow close to the beach!! Hurry, this one won't last!!!
PROPERTY INFORMATION
| MLS # | PW23029565 | Lot Size | 4,210 Sq. Ft. |
| HOA Fees | $0/Monthly | Property Type | Single Family Residence |
| Price | $ 779,000
Price Per SqFt: $ 749 |
DOM | 991 Days |
| Address | 4401 Vermont Street | Type | Residential |
| City | Long Beach | Sq.Ft. | 1,040 Sq. Ft. |
| Postal Code | 90814 | Garage | 1 |
| County | Los Angeles | Year Built | 1923 |
| Bed / Bath | 2 / 1 | Parking | 3 |
| Built In | 1923 | Status | Closed |
| Sold Date | 2023-03-24 |
INTERIOR FEATURES
| Has Laundry | Yes |
| Laundry Information | In Garage |
| Has Fireplace | Yes |
| Fireplace Information | Living Room, Wood Burning |
| Has Appliances | Yes |
| Kitchen Appliances | Disposal, Gas Water Heater |
| Kitchen Area | Country Kitchen |
| Has Heating | Yes |
| Heating Information | Fireplace(s), Floor Furnace |
| Room Information | All Bedrooms Down, Bonus Room, Dressing Area, Kitchen, Living Room, Main Floor Bedroom, Office, Walk-In Closet |
| Has Cooling | Yes |
| Cooling Information | Wall/Window Unit(s) |
| Flooring Information | Wood |
| Has Spa | No |
| SpaDescription | None |
| WindowFeatures | Wood Frames |
| Bathroom Information | Bathtub, Shower in Tub, Main Floor Full Bath, Vanity area |
| Main Level Bedrooms | 2 |
| Main Level Bathrooms | 1 |
EXTERIOR FEATURES
| FoundationDetails | Pillar/Post/Pier, Raised |
| Roof | Asphalt, Shingle |
| Has Pool | No |
| Pool | None |
| Has Patio | Yes |
| Patio | Deck, Patio, Porch, Front Porch, Rear Porch, Wood |
| Has Fence | Yes |
| Fencing | Partial |
WALKSCORE
MAP
MORTGAGE CALCULATOR
- Principal & Interest:
- Property Tax: $831
- Home Insurance:$119
- HOA Fees:$0
- Mortgage Insurance:
PRICE HISTORY
| Date | Event | Price |
| 03/24/2023 | Sold | $876,000 |
| 03/04/2023 | Pending | $779,000 |
| 03/04/2023 | Relisted | $779,000 |
| 02/22/2023 | Listed | $779,000 |

Topfind Realty
REALTOR®
(844)-333-8033
Questions? Contact today.
Interested in buying or selling a home similar to 4401 Vermont Street?
Listing provided courtesy of Cindi Rogan, Pacific Sotheby's International Realty. Based on information from California Regional Multiple Listing Service, Inc. as of #Date#. This information is for your personal, non-commercial use and may not be used for any purpose other than to identify prospective properties you may be interested in purchasing. Display of MLS data is usually deemed reliable but is NOT guaranteed accurate by the MLS. Buyers are responsible for verifying the accuracy of all information and should investigate the data themselves or retain appropriate professionals. Information from sources other than the Listing Agent may have been included in the MLS data. Unless otherwise specified in writing, Broker/Agent has not and will not verify any information obtained from other sources. The Broker/Agent providing the information contained herein may or may not have been the Listing and/or Selling Agent.
