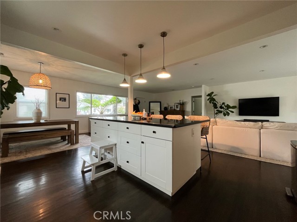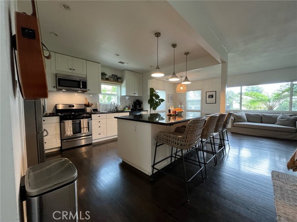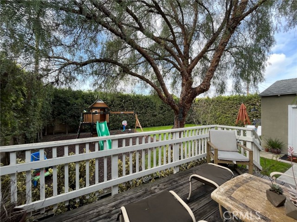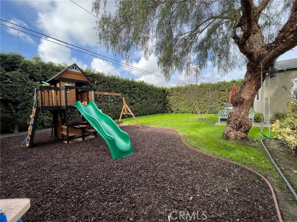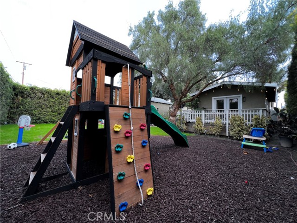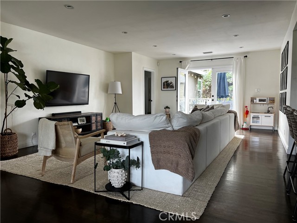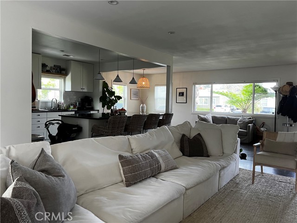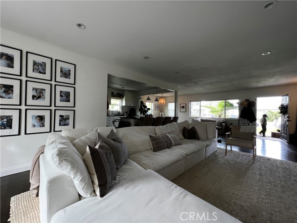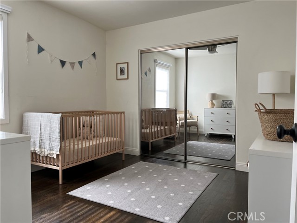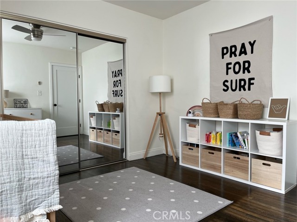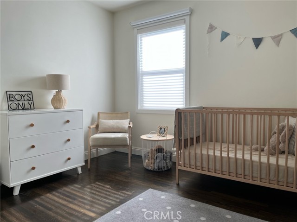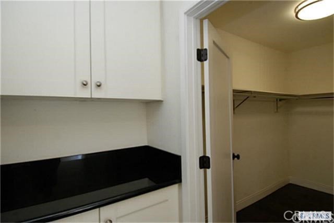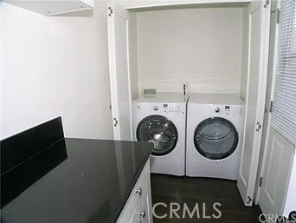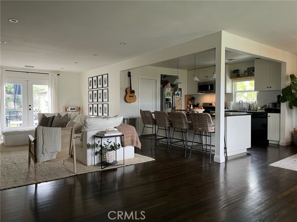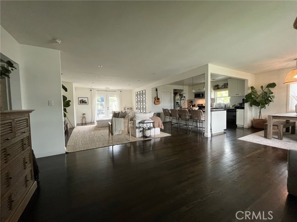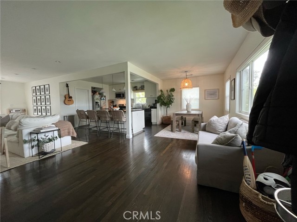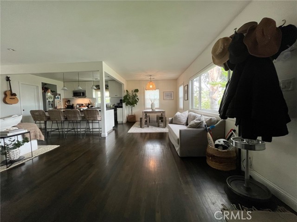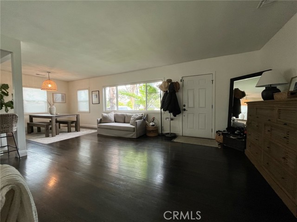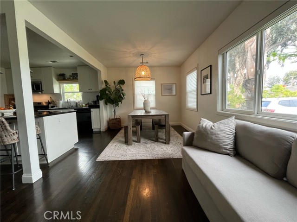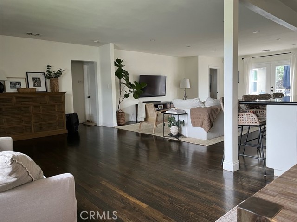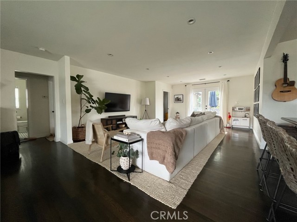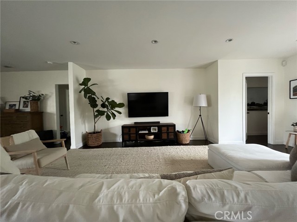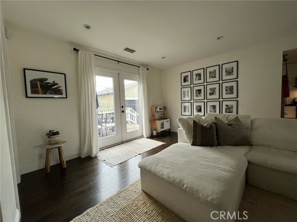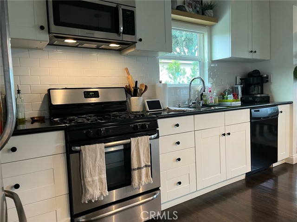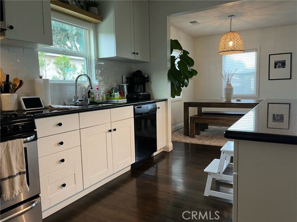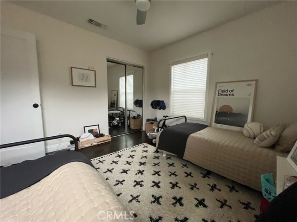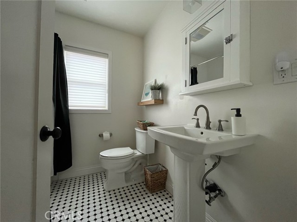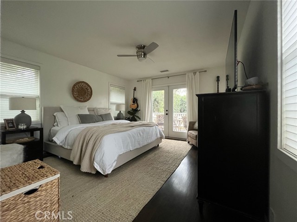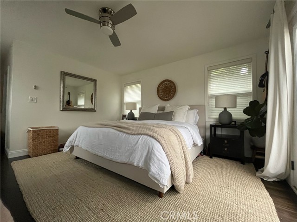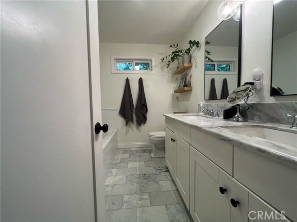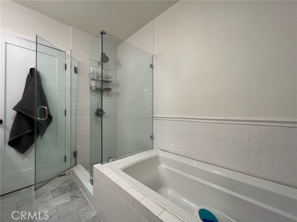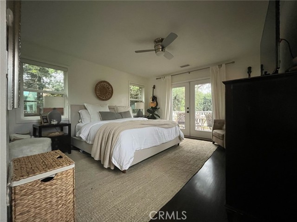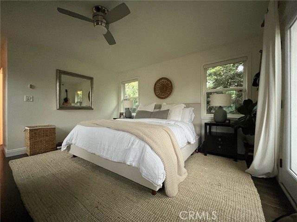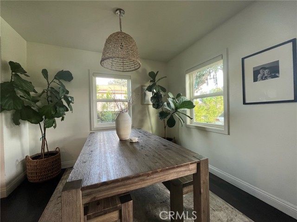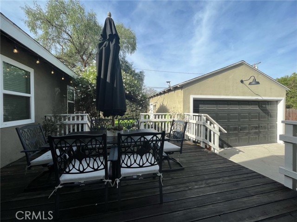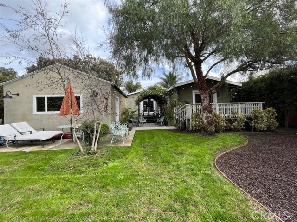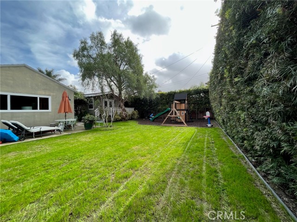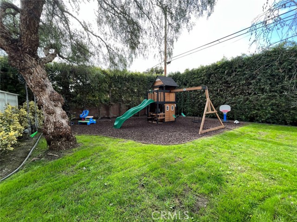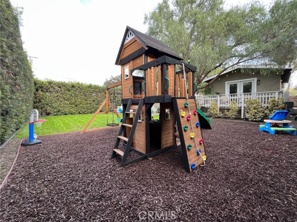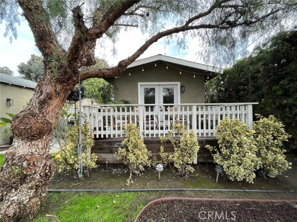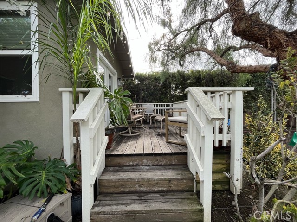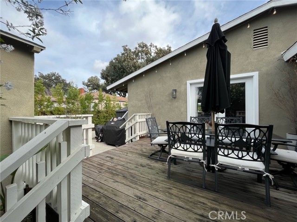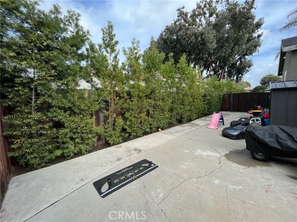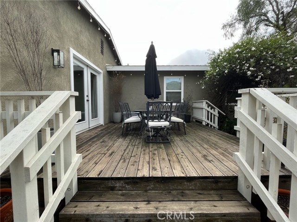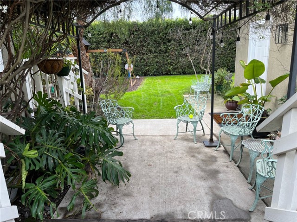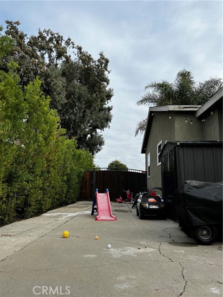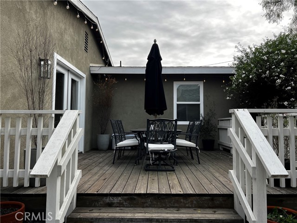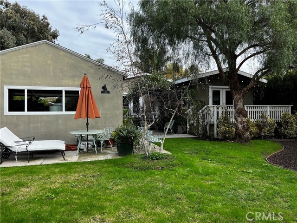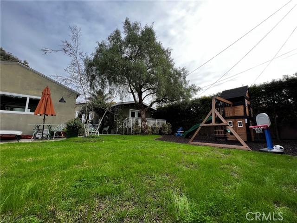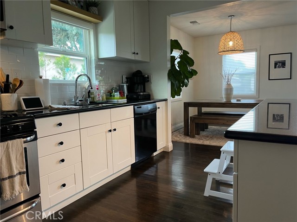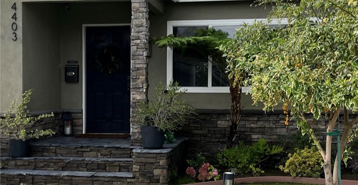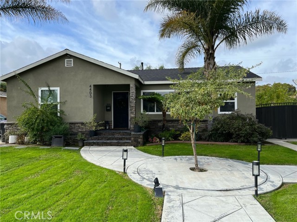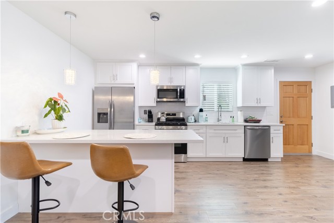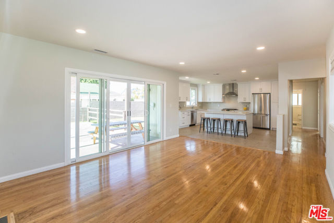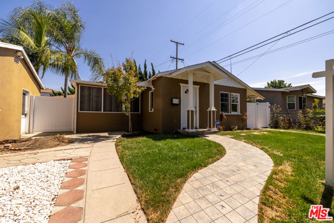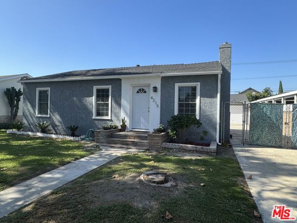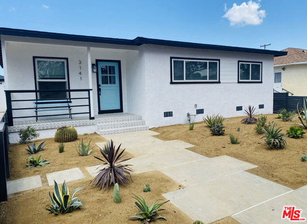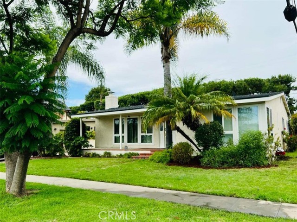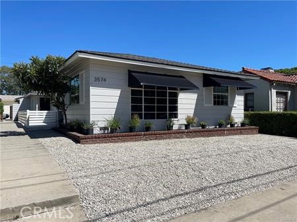4403 Montair Ave.
Long Beach, CA 90808
$5,000
Price
Price
3
Bed
Bed
2
Bath
Bath
1,800 Sq. Ft.
$2 / Sq. Ft.
$2 / Sq. Ft.
Sold
4403 Montair Ave.
Long Beach, CA 90808
Sold
$5,000
Price
Price
3
Bed
Bed
2
Bath
Bath
1,800
Sq. Ft.
Sq. Ft.
Desirable Lakewood Village remodel with modern open floor plan that opens up to a backyard deck, which leads to the backyard. Three bedrooms two bathrooms plus a fully temperature-controlled converted garage that doubles as a detached office with a large 10ft window for natural light and brand new epoxy flooring. Master suite complete with a giant walk-in closet, double sink vanity, plus french doors that open to a 2nd deck with a view of the backyard, lined with lush mature hedges for total privacy. Inside laundry hook-ups with a dedicated laundry room with storage cabinets off of the kitchen. Real hardwood throughout the house with tile flooring in the 2 full bathrooms. Central air conditioning and heat. Each bedroom has a ceiling fan. Remodeled hardscape and landscape with new sprinklers. Updated lighting fixtures. Modern window coverings. Year-old wooden play/swing set installed safely with rubber mulch ground cover. Hardscape side yard. Video Tour here: https://vimeo.com/789335225/da5cb9e53b
PROPERTY INFORMATION
| MLS # | PW23007524 | Lot Size | 7,767 Sq. Ft. |
| HOA Fees | $0/Monthly | Property Type | Single Family Residence |
| Price | $ 4,300
Price Per SqFt: $ 2 |
DOM | 880 Days |
| Address | 4403 Montair Ave. | Type | Residential Lease |
| City | Long Beach | Sq.Ft. | 1,800 Sq. Ft. |
| Postal Code | 90808 | Garage | 2 |
| County | Los Angeles | Year Built | 1941 |
| Bed / Bath | 3 / 2 | Parking | 2 |
| Built In | 1941 | Status | Closed |
| Rented Date | 2023-03-01 |
INTERIOR FEATURES
| Has Laundry | Yes |
| Laundry Information | Gas & Electric Dryer Hookup, Individual Room, Washer Hookup |
| Has Fireplace | No |
| Fireplace Information | None |
| Has Appliances | Yes |
| Kitchen Appliances | Dishwasher, Gas Oven, Gas Range, Gas Cooktop, Gas Water Heater, Microwave, Recirculated Exhaust Fan, Vented Exhaust Fan |
| Kitchen Information | Granite Counters, Kitchen Island, Kitchen Open to Family Room, Pots & Pan Drawers, Remodeled Kitchen |
| Kitchen Area | Family Kitchen, Dining Room, In Kitchen |
| Has Heating | Yes |
| Heating Information | Central |
| Room Information | Bonus Room, Great Room, Kitchen, Laundry, Primary Bathroom, Primary Bedroom, Office, Utility Room, Walk-In Closet |
| Has Cooling | Yes |
| Cooling Information | Central Air |
| Flooring Information | Wood |
| InteriorFeatures Information | Ceiling Fan(s), Copper Plumbing Full, Granite Counters, Living Room Deck Attached, Open Floorplan, Recessed Lighting, Stone Counters, Storage, Unfurnished |
| WindowFeatures | Blinds, Custom Covering, Double Pane Windows, Drapes, Insulated Windows, Screens |
| SecuritySafety | Fire and Smoke Detection System, Smoke Detector(s) |
| Bathroom Information | Bathtub, Shower, Shower in Tub, Double Sinks in Primary Bath, Exhaust fan(s), Main Floor Full Bath, Quartz Counters, Remodeled, Separate tub and shower, Soaking Tub, Upgraded, Walk-in shower |
| Main Level Bedrooms | 3 |
| Main Level Bathrooms | 2 |
EXTERIOR FEATURES
| ExteriorFeatures | Lighting |
| FoundationDetails | Raised |
| Roof | Composition |
| Has Pool | No |
| Pool | None |
| Has Patio | Yes |
| Patio | Covered, Deck, Patio, Front Porch, Slab, Stone, Wood |
| Has Fence | Yes |
| Fencing | Block, Wood |
| Has Sprinklers | Yes |
WALKSCORE
MAP
PRICE HISTORY
| Date | Event | Price |
| 02/01/2023 | Pending | $4,300 |
| 01/17/2023 | Listed | $4,300 |

Topfind Realty
REALTOR®
(844)-333-8033
Questions? Contact today.
Interested in buying or selling a home similar to 4403 Montair Ave.?
Long Beach Similar Properties
Listing provided courtesy of Chase D'Arnaud, ReMax Tiffany Real Estate. Based on information from California Regional Multiple Listing Service, Inc. as of #Date#. This information is for your personal, non-commercial use and may not be used for any purpose other than to identify prospective properties you may be interested in purchasing. Display of MLS data is usually deemed reliable but is NOT guaranteed accurate by the MLS. Buyers are responsible for verifying the accuracy of all information and should investigate the data themselves or retain appropriate professionals. Information from sources other than the Listing Agent may have been included in the MLS data. Unless otherwise specified in writing, Broker/Agent has not and will not verify any information obtained from other sources. The Broker/Agent providing the information contained herein may or may not have been the Listing and/or Selling Agent.
