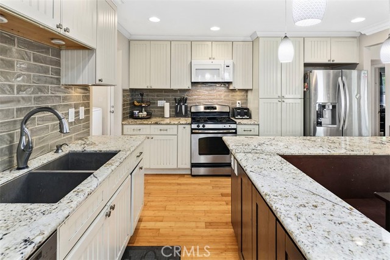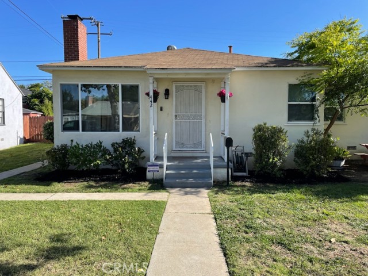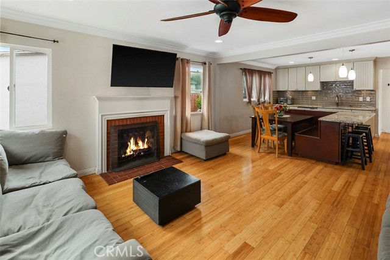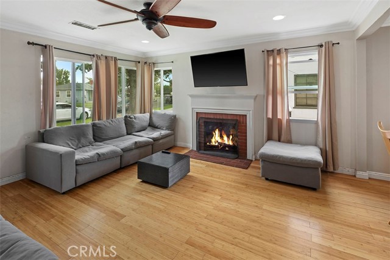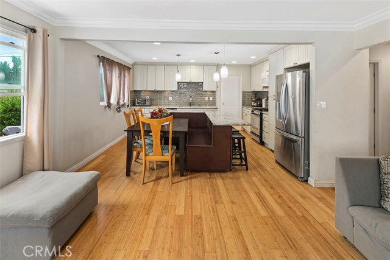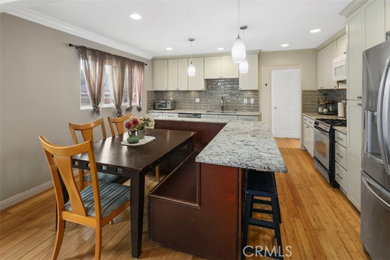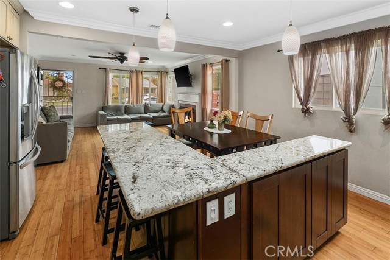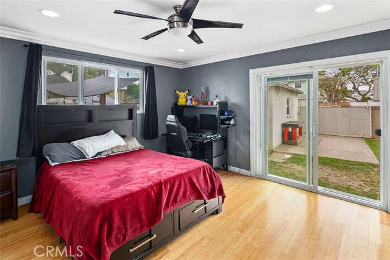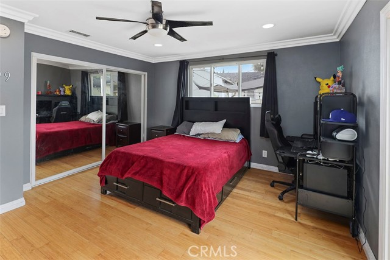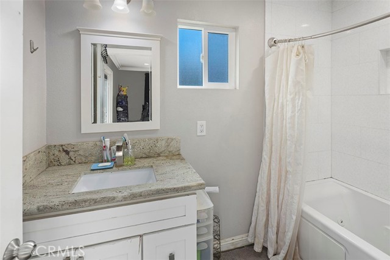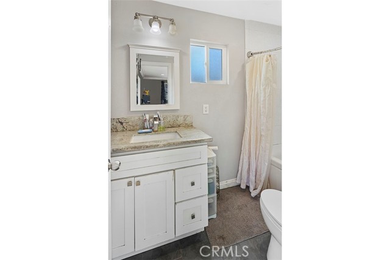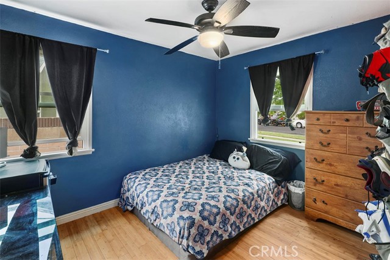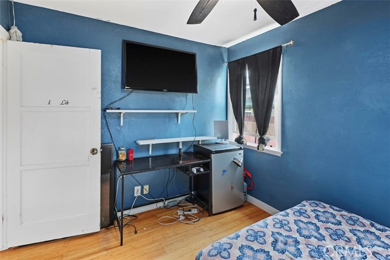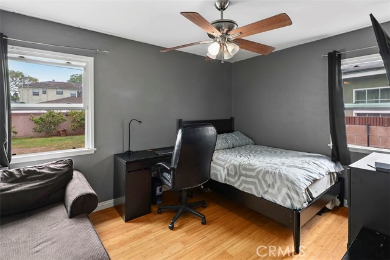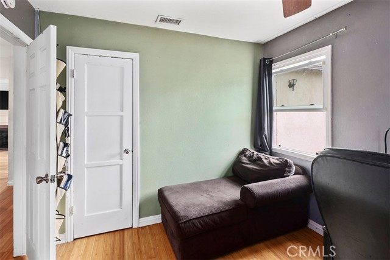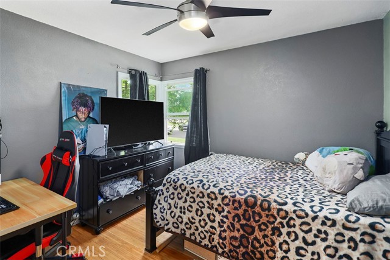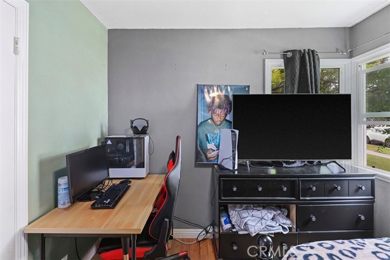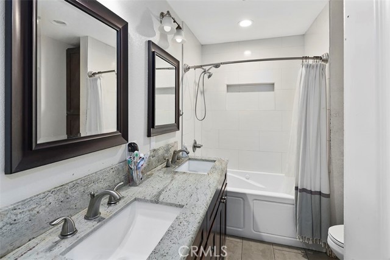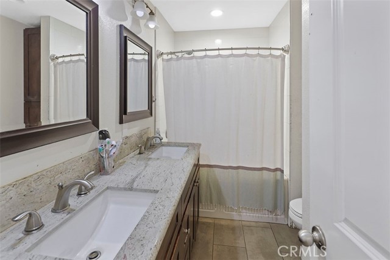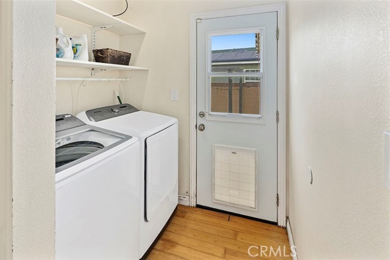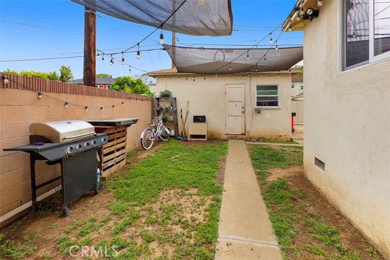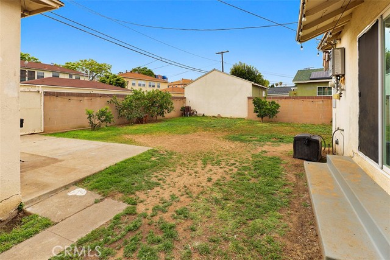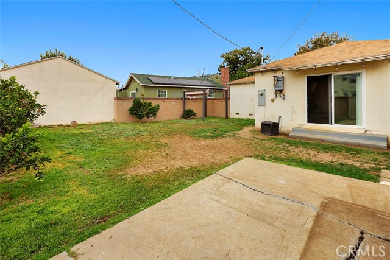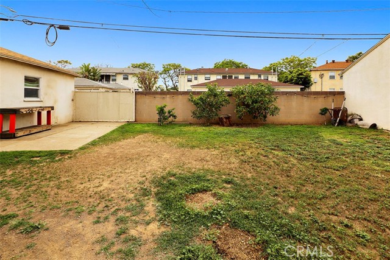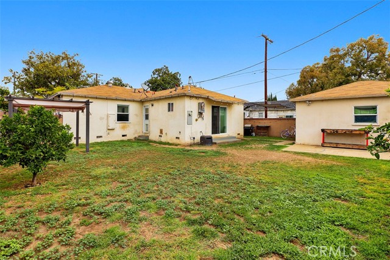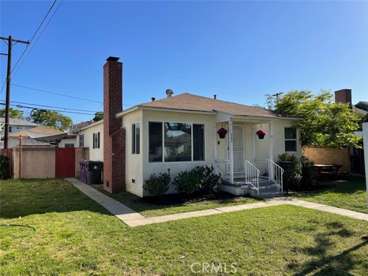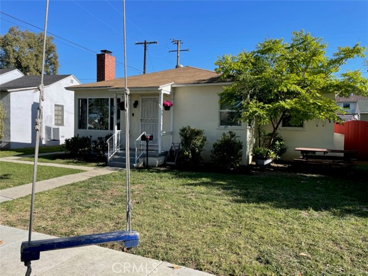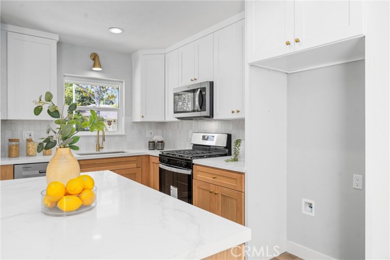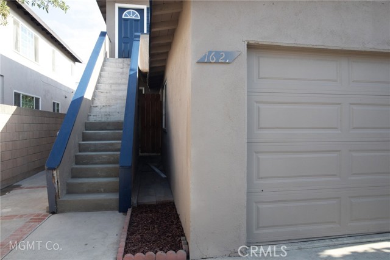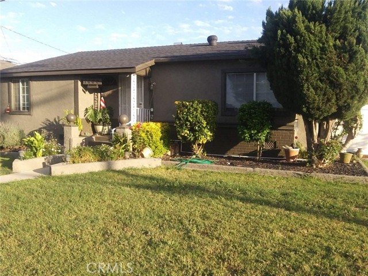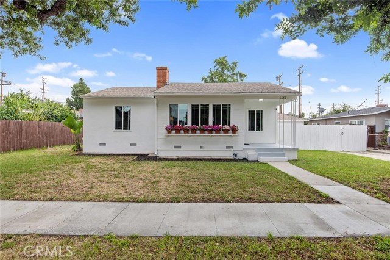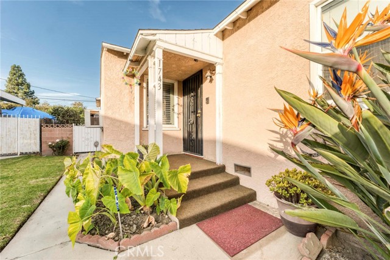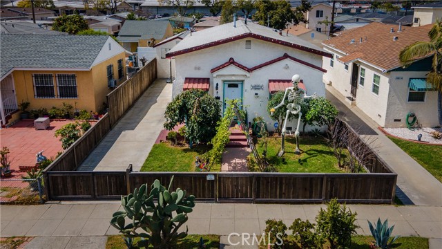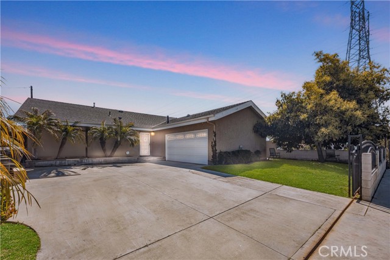442 East 44th Circle
Long Beach, CA 90807
Sold
There’s much to see beyond the front door of this charming Bixby Knolls 4 bedroom/2 bath home! Step inside 442 E 44th Cir and find an open floor plan with rich bamboo floors and multiple windows in the main living space to brighten the room with natural light. The fireplace in the living room adds a rustic touch to the modern style of this delightful home. The living room blends into the dining area and kitchen, enhancing the airy atmosphere. The dining area and kitchen are quite unique - in lieu of a traditional island, the L counter space also forms seating for the dining table. The kitchen itself offers updated cabinets and counters, as well as stainless steel appliances. The gray Italian tile backsplash beautifully complements the cabinets. The primary bedroom features crown molding, large closet space with mirrored doors, backyard access, and an attached bathroom with a single vanity and show/jetted tub combo. The other bedrooms are all roomy and also have bamboo floors and generous closet space. A guest bath features a granite dual sink countertop and show/ jetted tub combo. Laundry inside offers convenience. The backyard is quite spacious and has ample room for gardening and landscaping enthusiasts, as well as outdoor activities like cooking, dining, and relaxing. The backyard also includes a detached garage that also makes a great storage area or workshop. Some upgrades include a tankless water heater, central A/C and heating, Pex plumbing, newer abs drainage, upgraded electrical panel, newer windows and a new front door! Located in iconic Bixby Knolls, close to popular dining, shopping, and various community activities.
PROPERTY INFORMATION
| MLS # | PW23051551 | Lot Size | 6,091 Sq. Ft. |
| HOA Fees | $0/Monthly | Property Type | Single Family Residence |
| Price | $ 785,000
Price Per SqFt: $ 577 |
DOM | 876 Days |
| Address | 442 East 44th Circle | Type | Residential |
| City | Long Beach | Sq.Ft. | 1,360 Sq. Ft. |
| Postal Code | 90807 | Garage | 2 |
| County | Los Angeles | Year Built | 1944 |
| Bed / Bath | 4 / 2 | Parking | 4 |
| Built In | 1944 | Status | Closed |
| Sold Date | 2023-05-12 |
INTERIOR FEATURES
| Has Laundry | Yes |
| Laundry Information | Individual Room, Inside |
| Has Fireplace | Yes |
| Fireplace Information | Living Room, Gas |
| Kitchen Information | Granite Counters, Kitchen Island |
| Kitchen Area | Breakfast Counter / Bar |
| Room Information | Kitchen, Laundry, Living Room, Master Bathroom, Master Bedroom |
| Has Cooling | Yes |
| Cooling Information | Central Air |
| Flooring Information | Bamboo, Tile |
| DoorFeatures | Sliding Doors |
| Bathroom Information | Bathtub, Shower, Closet in bathroom, Double sinks in bath(s) |
| Main Level Bedrooms | 4 |
| Main Level Bathrooms | 2 |
EXTERIOR FEATURES
| Has Pool | No |
| Pool | None |
| Has Fence | Yes |
| Fencing | Block |
WALKSCORE
MAP
MORTGAGE CALCULATOR
- Principal & Interest:
- Property Tax: $837
- Home Insurance:$119
- HOA Fees:$0
- Mortgage Insurance:
PRICE HISTORY
| Date | Event | Price |
| 04/13/2023 | Active Under Contract | $785,000 |
| 03/30/2023 | Listed | $785,000 |

Topfind Realty
REALTOR®
(844)-333-8033
Questions? Contact today.
Interested in buying or selling a home similar to 442 East 44th Circle?
Long Beach Similar Properties
Listing provided courtesy of Jeff Anderson, eXp Realty of California Inc. Based on information from California Regional Multiple Listing Service, Inc. as of #Date#. This information is for your personal, non-commercial use and may not be used for any purpose other than to identify prospective properties you may be interested in purchasing. Display of MLS data is usually deemed reliable but is NOT guaranteed accurate by the MLS. Buyers are responsible for verifying the accuracy of all information and should investigate the data themselves or retain appropriate professionals. Information from sources other than the Listing Agent may have been included in the MLS data. Unless otherwise specified in writing, Broker/Agent has not and will not verify any information obtained from other sources. The Broker/Agent providing the information contained herein may or may not have been the Listing and/or Selling Agent.
