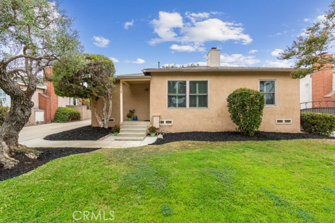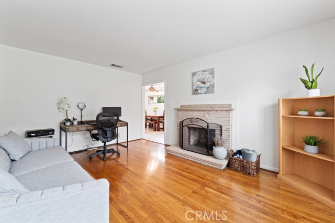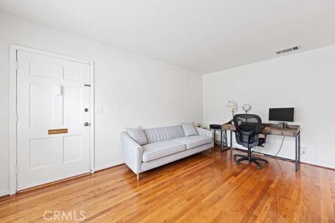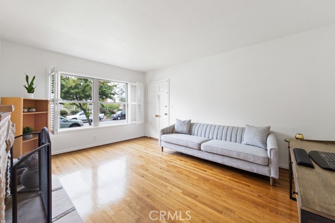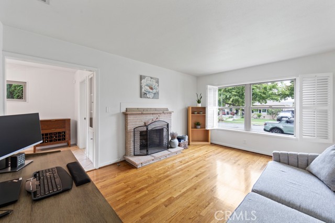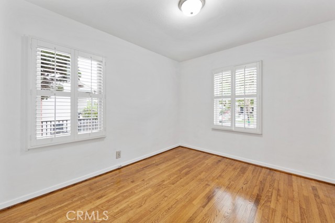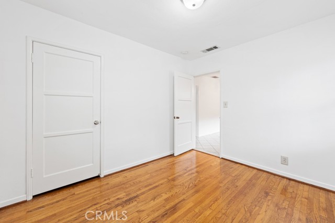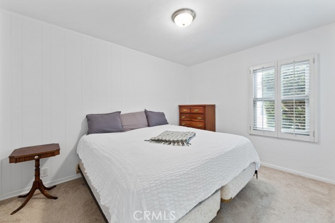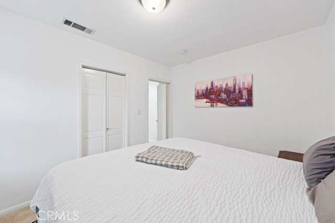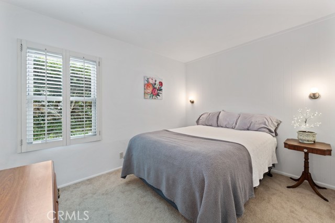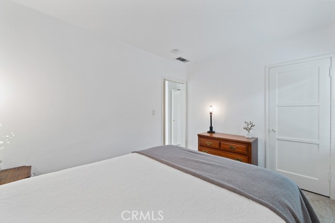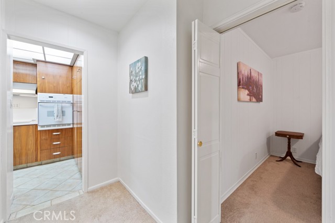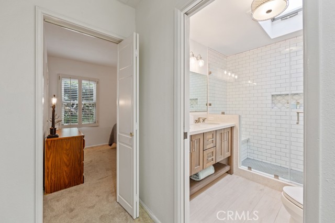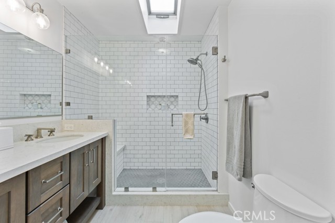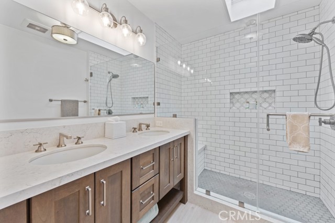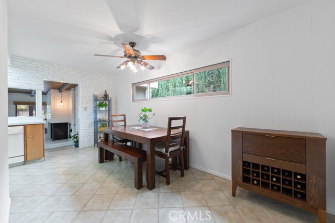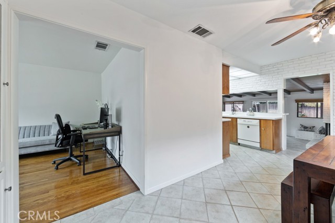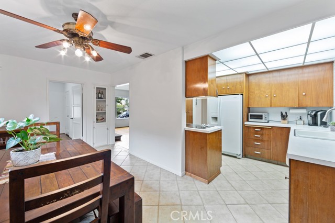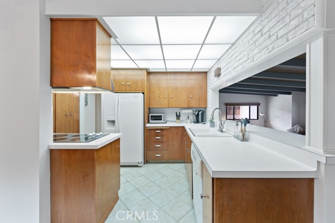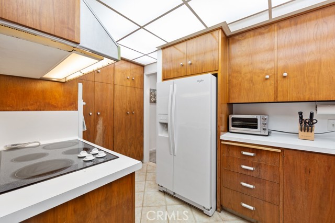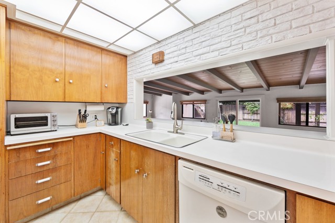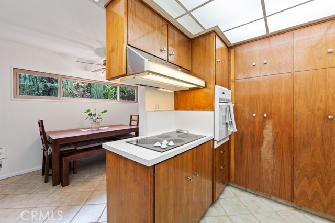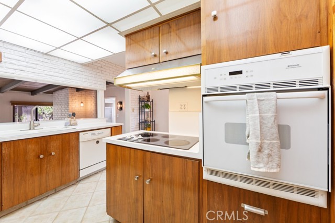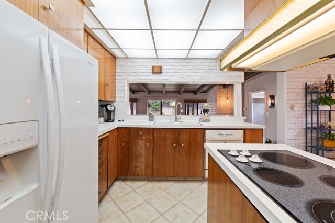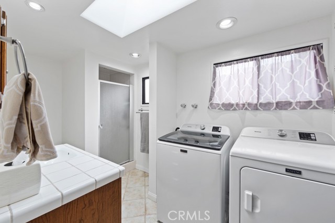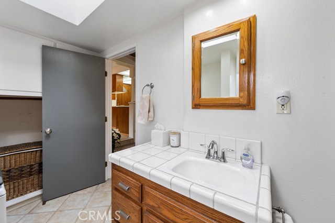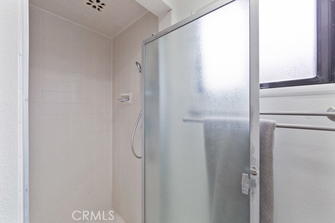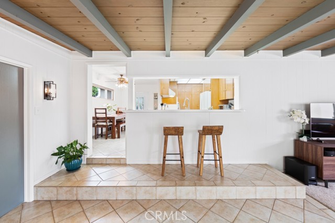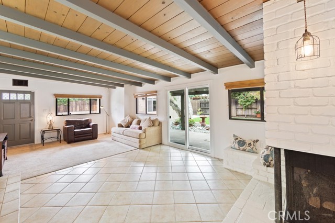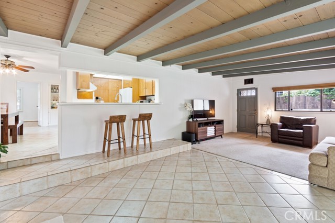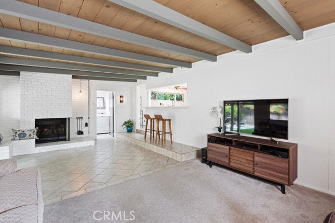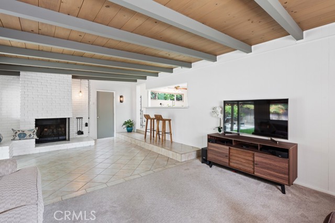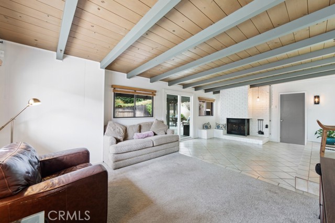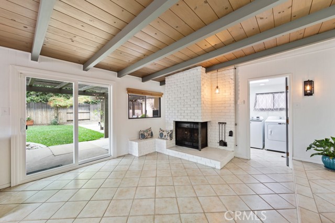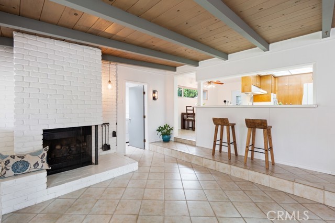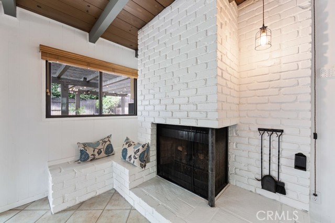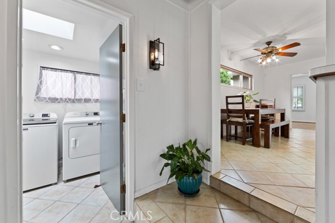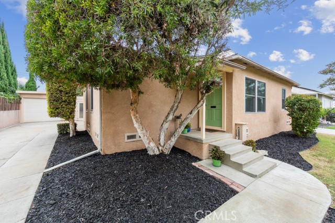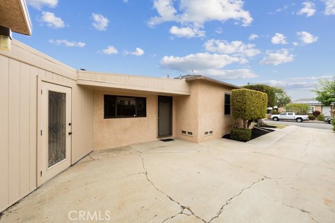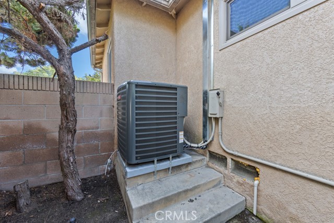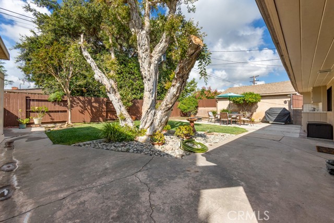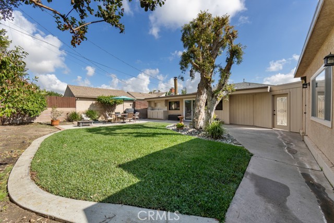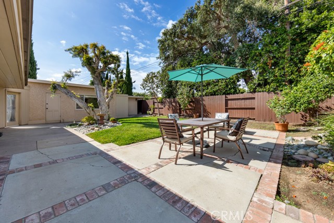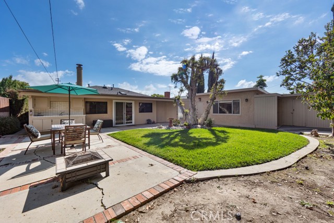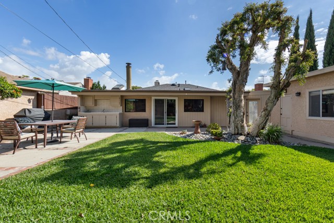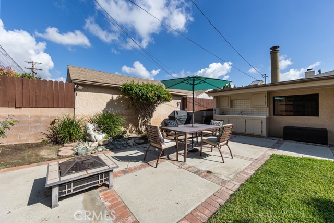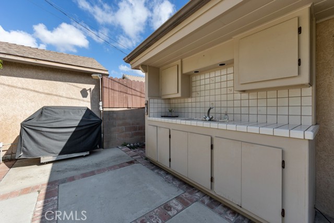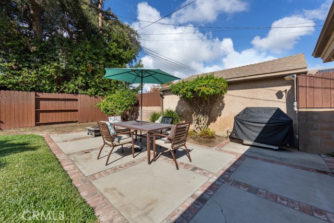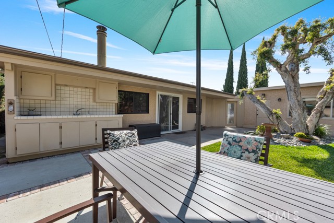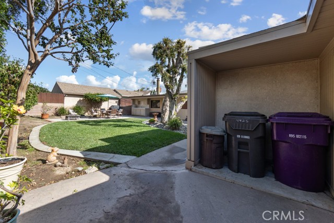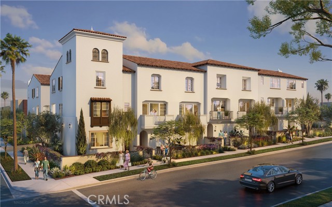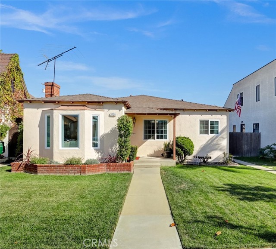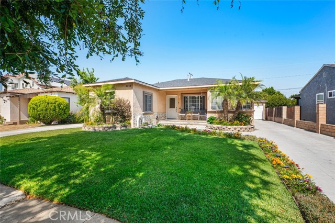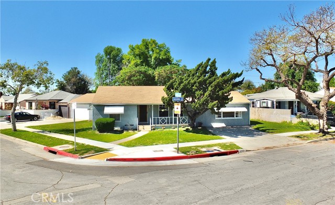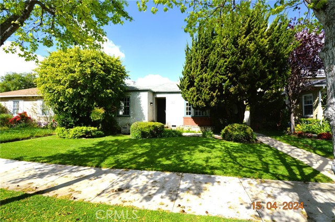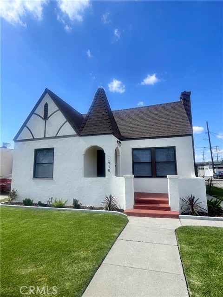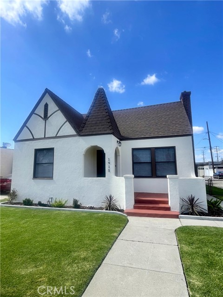4425 Walnut Avenue
Long Beach, CA 90807
Sold
This delightful traditional home in Bixby Highlands offers several charming and unexpected features. The living room boasts a gas starter fireplace and an abundance of windows that flood the space with natural light. You'll find three generously sized bedrooms, each with ample closet space. The main hallway bathroom has been tastefully remodeled. As you step down into the large family room, you'll be greeted by another gas starter fireplace, a newer sliding door leading to the backyard, numerous windows, and a convenient secondary entry door from the driveway. The second bathroom also houses the laundry area, ensuring it's easily accessible within the home. The kitchen features sturdy solid wood cabinets and opens up to the family room, allowing you to enjoy quality time with family and friends while preparing meals. This home is equipped with dual pane windows, NEW central air and heating. The backyard is well manicured and offers access to the driveway and garage. With highly-rated local schools, Cherry Park within walking distance, and the LBX and various eateries in Bixby Knolls nearby, it's easy to see why so many people love to call this neighborhood home.
PROPERTY INFORMATION
| MLS # | RS23196487 | Lot Size | 6,240 Sq. Ft. |
| HOA Fees | $0/Monthly | Property Type | Single Family Residence |
| Price | $ 875,000
Price Per SqFt: $ 586 |
DOM | 752 Days |
| Address | 4425 Walnut Avenue | Type | Residential |
| City | Long Beach | Sq.Ft. | 1,493 Sq. Ft. |
| Postal Code | 90807 | Garage | 1 |
| County | Los Angeles | Year Built | 1944 |
| Bed / Bath | 3 / 0 | Parking | 1 |
| Built In | 1944 | Status | Closed |
| Sold Date | 2023-12-04 |
INTERIOR FEATURES
| Has Laundry | Yes |
| Laundry Information | Electric Dryer Hookup, Inside, Washer Hookup |
| Has Fireplace | Yes |
| Fireplace Information | Family Room, Living Room, Gas Starter |
| Has Appliances | Yes |
| Kitchen Appliances | Dishwasher, Electric Oven, Electric Cooktop, Disposal, Refrigerator |
| Kitchen Area | Breakfast Counter / Bar, Dining Room |
| Has Heating | Yes |
| Heating Information | Central |
| Room Information | All Bedrooms Down |
| Has Cooling | Yes |
| Cooling Information | Central Air |
| Flooring Information | Carpet, Tile, Wood |
| InteriorFeatures Information | Copper Plumbing Partial |
| DoorFeatures | Sliding Doors |
| EntryLocation | front porch |
| Entry Level | 0 |
| Has Spa | No |
| SpaDescription | None |
| WindowFeatures | Double Pane Windows |
| SecuritySafety | Carbon Monoxide Detector(s), Smoke Detector(s) |
| Bathroom Information | Shower, Double Sinks in Primary Bath, Remodeled |
| Main Level Bedrooms | 3 |
| Main Level Bathrooms | 2 |
EXTERIOR FEATURES
| Roof | Composition |
| Has Pool | No |
| Pool | None |
| Has Fence | Yes |
| Fencing | Wood |
WALKSCORE
MAP
MORTGAGE CALCULATOR
- Principal & Interest:
- Property Tax: $933
- Home Insurance:$119
- HOA Fees:$0
- Mortgage Insurance:
PRICE HISTORY
| Date | Event | Price |
| 12/04/2023 | Sold | $875,000 |
| 11/16/2023 | Pending | $875,000 |
| 11/02/2023 | Active Under Contract | $875,000 |

Topfind Realty
REALTOR®
(844)-333-8033
Questions? Contact today.
Interested in buying or selling a home similar to 4425 Walnut Avenue?
Long Beach Similar Properties
Listing provided courtesy of Trina Rufo, First Team Real Estate. Based on information from California Regional Multiple Listing Service, Inc. as of #Date#. This information is for your personal, non-commercial use and may not be used for any purpose other than to identify prospective properties you may be interested in purchasing. Display of MLS data is usually deemed reliable but is NOT guaranteed accurate by the MLS. Buyers are responsible for verifying the accuracy of all information and should investigate the data themselves or retain appropriate professionals. Information from sources other than the Listing Agent may have been included in the MLS data. Unless otherwise specified in writing, Broker/Agent has not and will not verify any information obtained from other sources. The Broker/Agent providing the information contained herein may or may not have been the Listing and/or Selling Agent.
