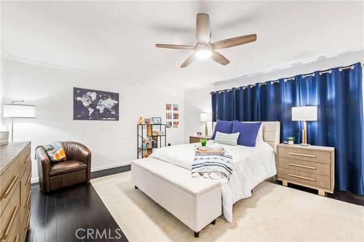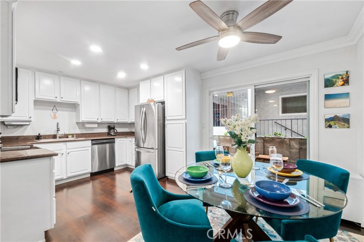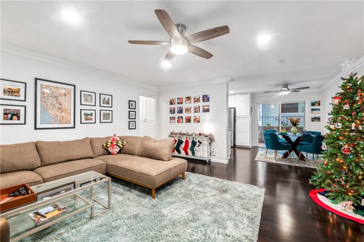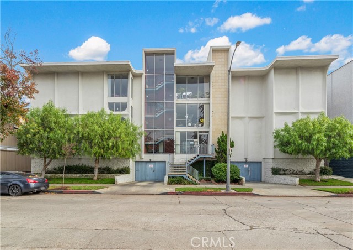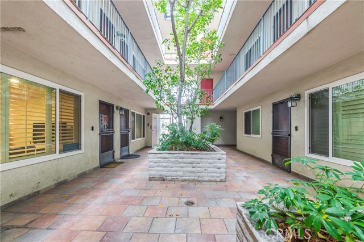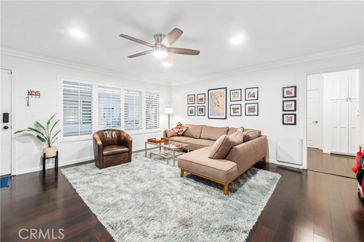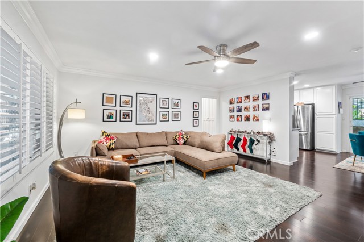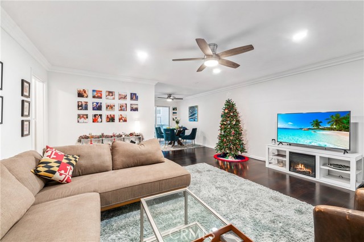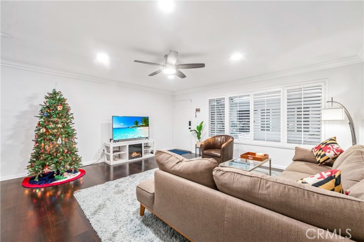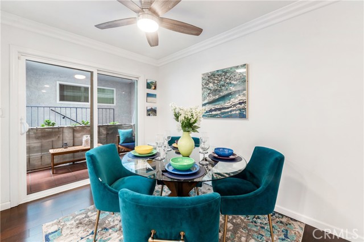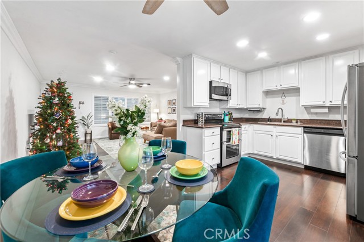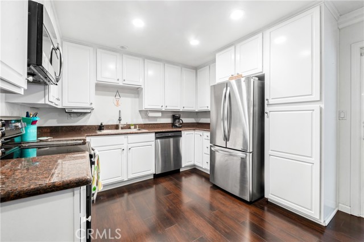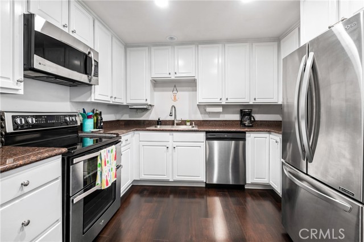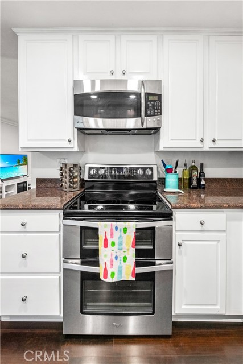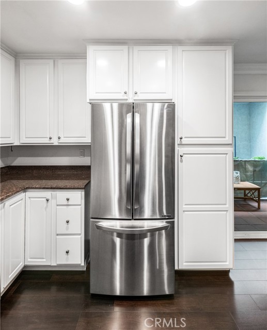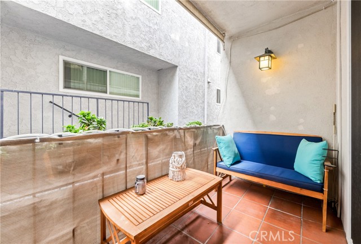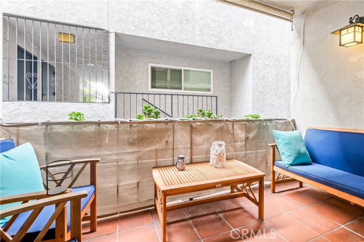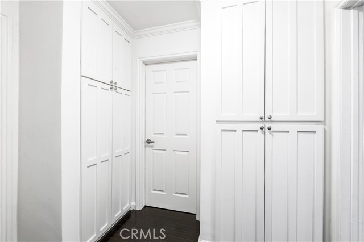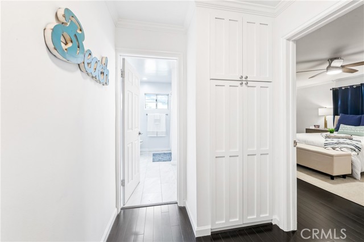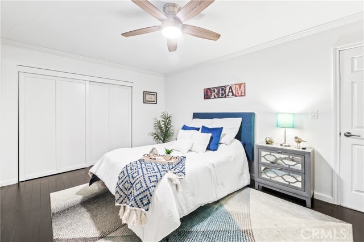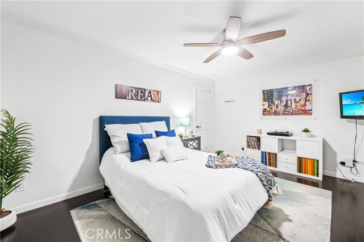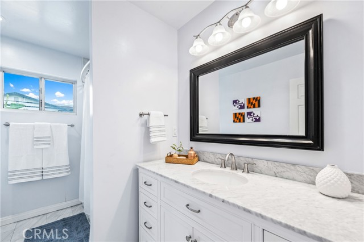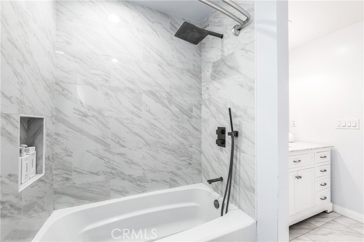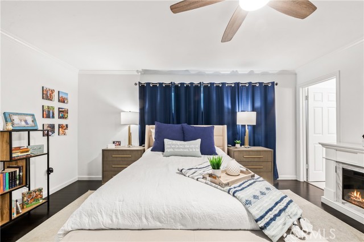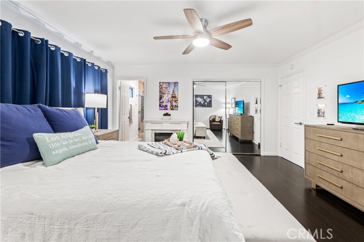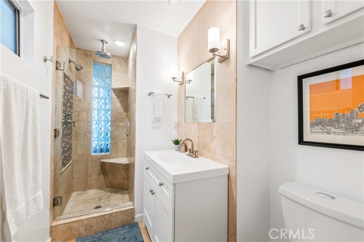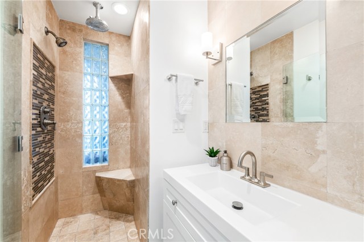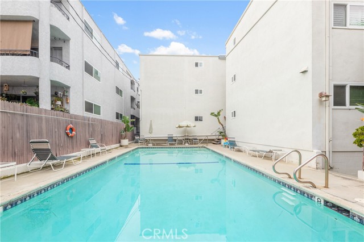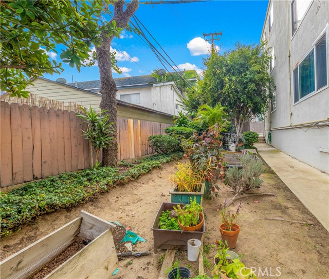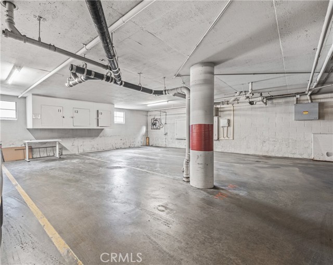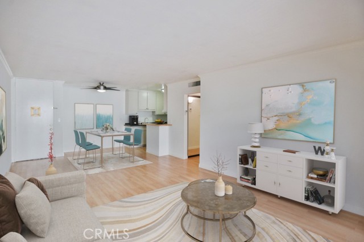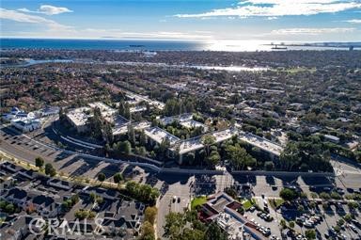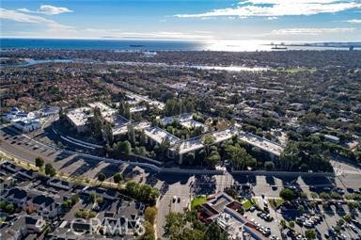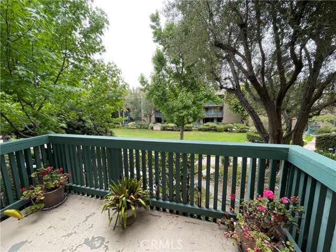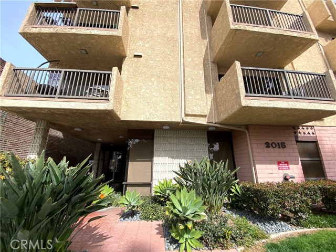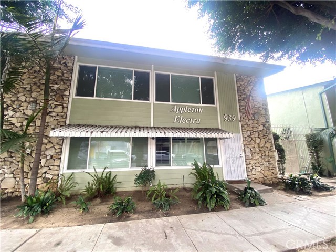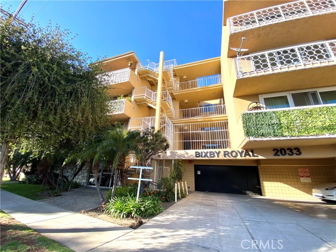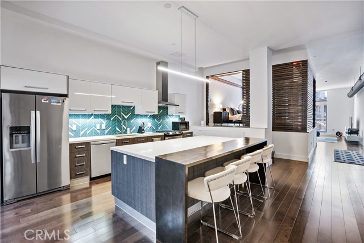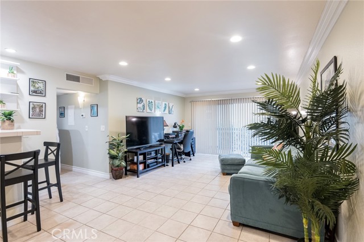444 Obispo Avenue #102
Long Beach, CA 90814
Sold
444 Obispo Avenue #102
Long Beach, CA 90814
Sold
Urban living at it's finest! Welcome home to the Casa De Oro. A mid century modern gem in the Rose-Park Historic district with Belmont Heights. adjacent. This unit is on the first floor and is the largest floor plan in the complex. Clean, extremely spacious and open layout. This 2 bed 2 bath has too many upgrades to list and is perfectly remodeled and move in ready. New luxury vinyl flooring, recessed lighting, newer appliances, dual paned windows, new water heater, and custom upgraded bathrooms with gorgeous finishing touches and oversized bedrooms with tons of closet space. Step out onto your private balcony that boasts natural sunlight and enjoy your coffee or wine. Just a short walk through the beautiful tree lined atrium and you are at the private swimming pool which includes a BBQ, space to entertain and a community herb gardening area that is quite charming. This complex also features a gym, sauna, laundry, and secured subterranean parking with an intercom system, and one assigned space with ample storage included. Enjoy walking to limitless locations like coffee, cafes, 4th street, retro row, shopping, and just blocks from the beach, bluff park and downtown nightlife. You cannot be more centrally located, Do not miss this opportunity as it is rare!
PROPERTY INFORMATION
| MLS # | PW22248548 | Lot Size | 13,501 Sq. Ft. |
| HOA Fees | $400/Monthly | Property Type | Condominium |
| Price | $ 565,000
Price Per SqFt: $ 485 |
DOM | 985 Days |
| Address | 444 Obispo Avenue #102 | Type | Residential |
| City | Long Beach | Sq.Ft. | 1,165 Sq. Ft. |
| Postal Code | 90814 | Garage | 1 |
| County | Los Angeles | Year Built | 1966 |
| Bed / Bath | 2 / 2 | Parking | 1 |
| Built In | 1966 | Status | Closed |
| Sold Date | 2023-03-21 |
INTERIOR FEATURES
| Has Laundry | Yes |
| Laundry Information | Community |
| Has Fireplace | Yes |
| Fireplace Information | Electric, Decorative |
| Has Appliances | Yes |
| Kitchen Appliances | Dishwasher, Electric Oven, Electric Range, Microwave, Refrigerator, Water Heater |
| Kitchen Information | Granite Counters |
| Kitchen Area | Dining Room |
| Has Heating | Yes |
| Heating Information | Electric |
| Room Information | All Bedrooms Down |
| Has Cooling | No |
| Cooling Information | None |
| Flooring Information | Vinyl, Wood |
| InteriorFeatures Information | Ceiling Fan(s), Crown Molding, Elevator, Granite Counters, Recessed Lighting, Storage |
| Has Spa | No |
| SpaDescription | None |
| WindowFeatures | Double Pane Windows |
| SecuritySafety | Card/Code Access |
| Bathroom Information | Bathtub, Shower |
| Main Level Bedrooms | 2 |
| Main Level Bathrooms | 2 |
EXTERIOR FEATURES
| FoundationDetails | See Remarks |
| Roof | See Remarks |
| Has Pool | No |
| Pool | Association |
| Has Patio | Yes |
| Patio | Patio |
WALKSCORE
MAP
MORTGAGE CALCULATOR
- Principal & Interest:
- Property Tax: $603
- Home Insurance:$119
- HOA Fees:$400
- Mortgage Insurance:
PRICE HISTORY
| Date | Event | Price |
| 03/21/2023 | Sold | $541,000 |
| 02/15/2023 | Active Under Contract | $565,000 |
| 02/04/2023 | Price Change | $565,000 (-1.74%) |
| 01/23/2023 | Price Change | $575,000 (-1.71%) |
| 12/07/2022 | Listed | $585,000 |

Topfind Realty
REALTOR®
(844)-333-8033
Questions? Contact today.
Interested in buying or selling a home similar to 444 Obispo Avenue #102?
Long Beach Similar Properties
Listing provided courtesy of Kristin Uribe, Splash Real Estate. Based on information from California Regional Multiple Listing Service, Inc. as of #Date#. This information is for your personal, non-commercial use and may not be used for any purpose other than to identify prospective properties you may be interested in purchasing. Display of MLS data is usually deemed reliable but is NOT guaranteed accurate by the MLS. Buyers are responsible for verifying the accuracy of all information and should investigate the data themselves or retain appropriate professionals. Information from sources other than the Listing Agent may have been included in the MLS data. Unless otherwise specified in writing, Broker/Agent has not and will not verify any information obtained from other sources. The Broker/Agent providing the information contained herein may or may not have been the Listing and/or Selling Agent.
