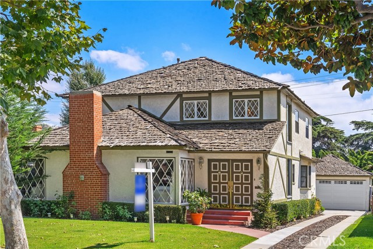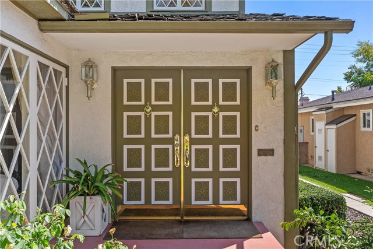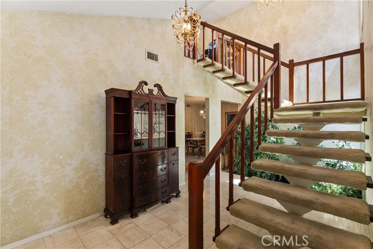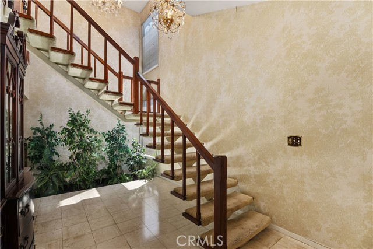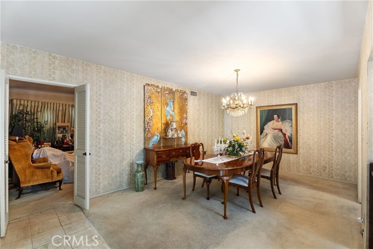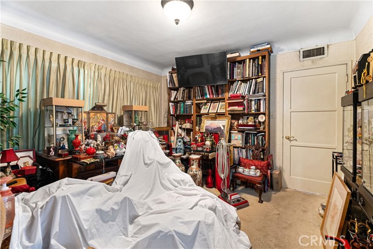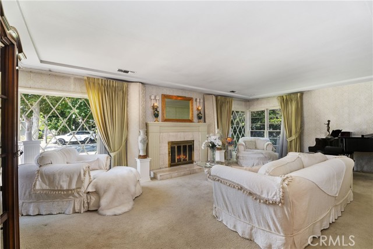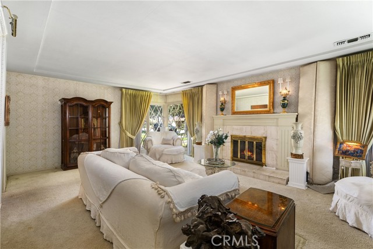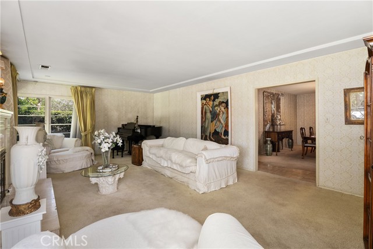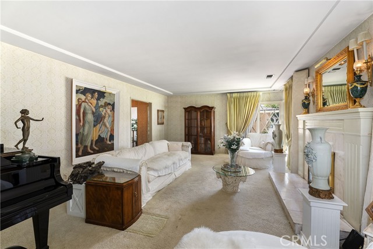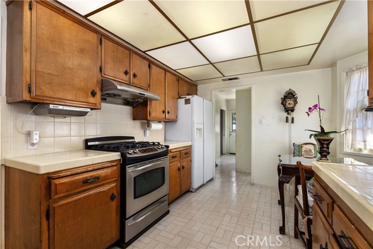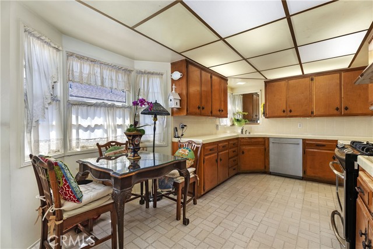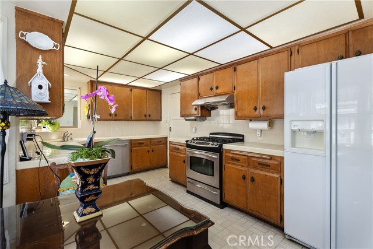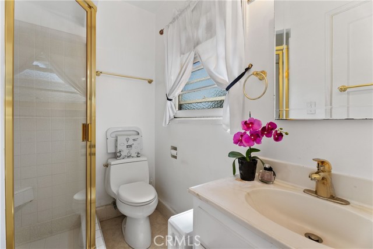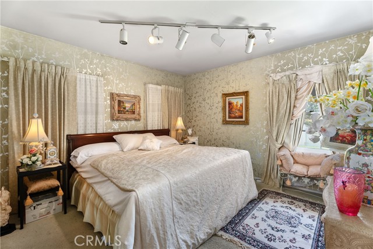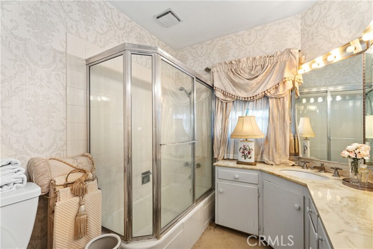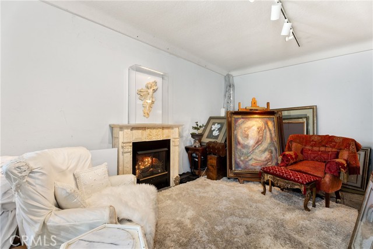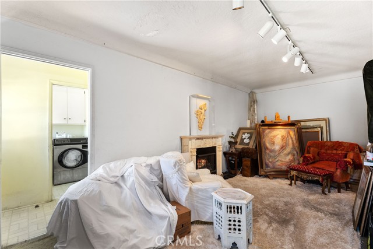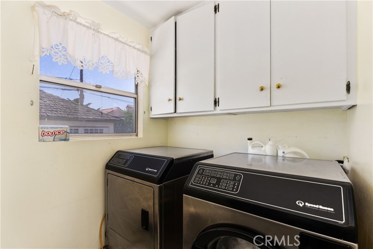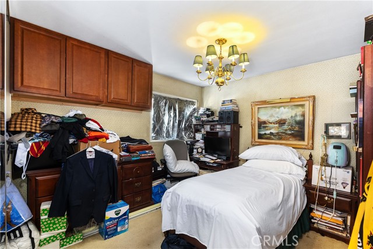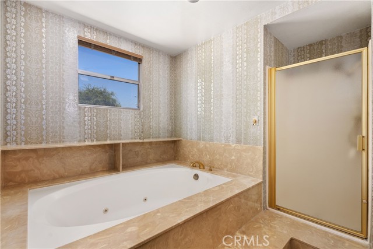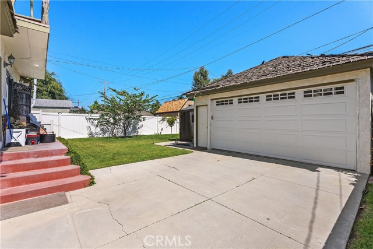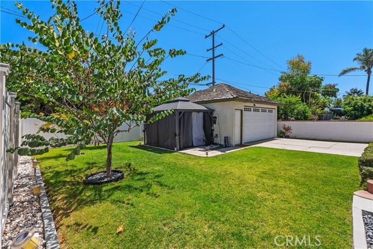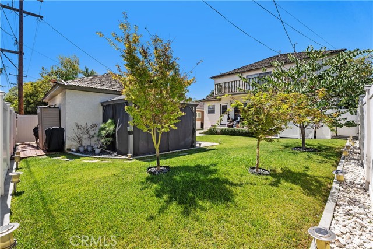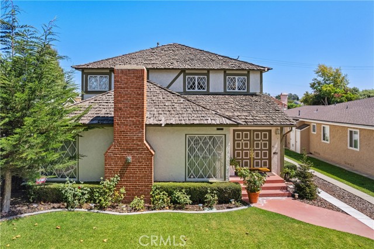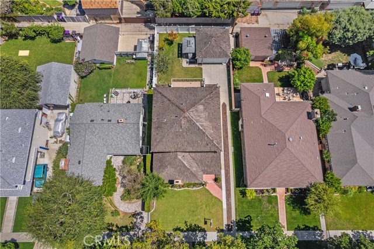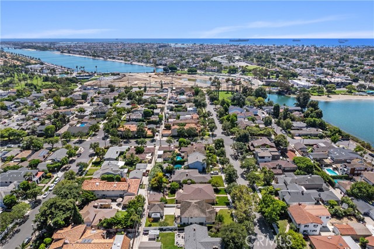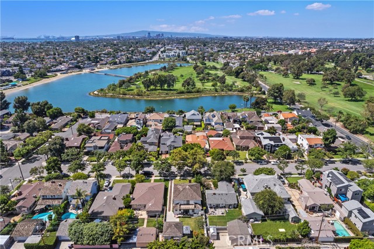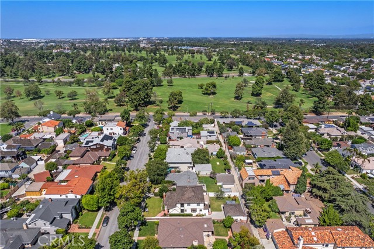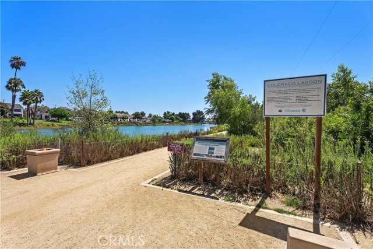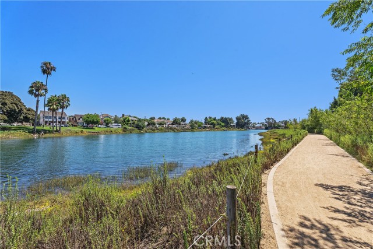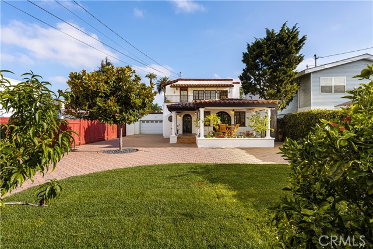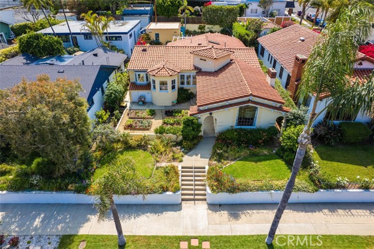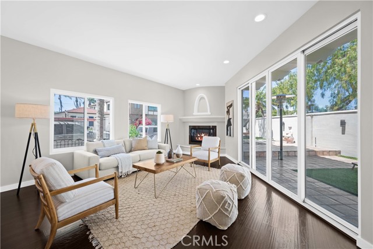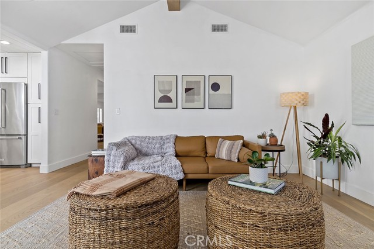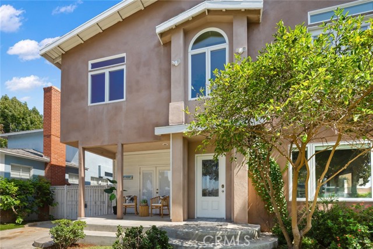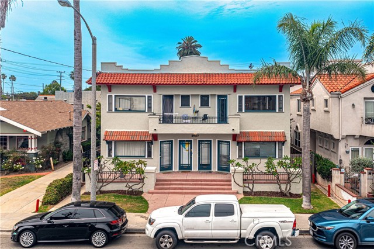444 Orlena Avenue
Long Beach, CA 90814
Sold
Location, Location, Location, in Alamitos Heights! This charming original home is ideally situated on one of Alamitos Heights' finest streets. Boasting 5 bedrooms (including 2 on the main floor, 1 is currently being used as a study) and 4 bathrooms, this residence features a beautiful floating staircase, large mullioned windows that let in a ton of natural light, an extra large and inviting living room with a fireplace, a formal dining room, a den with backyard access, a laundry nook, a 2-car garage, an expansive driveway for ample parking, and so much more. Upstairs you will find two generously sized bedrooms, in addition to the spacious primary suite and attached bath. The lovely curb appeal, tree-lined street, and prime 10/10 location are all added bonuses. Conveniently positioned just one block away from the Colorado Lagoon, Marina Vista Park, and Recreation Park golf course, and close to award-winning schools, the Farmer's Market, and summer concerts in the park. Don't pass up the chance to make this wonderful home your very own! (Balcony railing has been ordered and will be replaced by seller.)
PROPERTY INFORMATION
| MLS # | PW23156524 | Lot Size | 6,461 Sq. Ft. |
| HOA Fees | $0/Monthly | Property Type | Single Family Residence |
| Price | $ 1,799,999
Price Per SqFt: $ 575 |
DOM | 817 Days |
| Address | 444 Orlena Avenue | Type | Residential |
| City | Long Beach | Sq.Ft. | 3,130 Sq. Ft. |
| Postal Code | 90814 | Garage | 2 |
| County | Los Angeles | Year Built | 1940 |
| Bed / Bath | 5 / 3 | Parking | 2 |
| Built In | 1940 | Status | Closed |
| Sold Date | 2023-12-04 |
INTERIOR FEATURES
| Has Laundry | Yes |
| Laundry Information | Individual Room, Inside |
| Has Fireplace | Yes |
| Fireplace Information | Living Room |
| Has Appliances | Yes |
| Kitchen Appliances | Dishwasher, Electric Oven, Free-Standing Range, Gas & Electric Range, Gas Cooktop, Water Heater |
| Kitchen Information | Tile Counters |
| Kitchen Area | Breakfast Nook, Dining Room |
| Has Heating | Yes |
| Heating Information | Central |
| Room Information | Den, Family Room, Foyer, Kitchen, Laundry, Living Room, Main Floor Bedroom, Main Floor Primary Bedroom, Primary Bathroom, Office |
| Has Cooling | Yes |
| Cooling Information | Central Air |
| Flooring Information | Carpet, Vinyl |
| InteriorFeatures Information | Balcony, Ceramic Counters, High Ceilings, Tile Counters, Track Lighting, Tray Ceiling(s) |
| EntryLocation | Ground Floor |
| Entry Level | 1 |
| Has Spa | No |
| SpaDescription | None |
| WindowFeatures | French/Mullioned |
| Bathroom Information | Shower in Tub, Laminate Counters, Soaking Tub |
| Main Level Bedrooms | 2 |
| Main Level Bathrooms | 2 |
EXTERIOR FEATURES
| Roof | Shake |
| Has Pool | No |
| Pool | None |
| Has Patio | Yes |
| Patio | None |
| Has Fence | Yes |
| Fencing | Vinyl |
WALKSCORE
MAP
MORTGAGE CALCULATOR
- Principal & Interest:
- Property Tax: $1,920
- Home Insurance:$119
- HOA Fees:$0
- Mortgage Insurance:
PRICE HISTORY
| Date | Event | Price |
| 12/04/2023 | Sold | $1,650,000 |
| 11/25/2023 | Pending | $1,799,999 |
| 10/18/2023 | Active Under Contract | $1,799,999 |

Topfind Realty
REALTOR®
(844)-333-8033
Questions? Contact today.
Interested in buying or selling a home similar to 444 Orlena Avenue?
Listing provided courtesy of Kris Conrad, Coldwell Banker Realty. Based on information from California Regional Multiple Listing Service, Inc. as of #Date#. This information is for your personal, non-commercial use and may not be used for any purpose other than to identify prospective properties you may be interested in purchasing. Display of MLS data is usually deemed reliable but is NOT guaranteed accurate by the MLS. Buyers are responsible for verifying the accuracy of all information and should investigate the data themselves or retain appropriate professionals. Information from sources other than the Listing Agent may have been included in the MLS data. Unless otherwise specified in writing, Broker/Agent has not and will not verify any information obtained from other sources. The Broker/Agent providing the information contained herein may or may not have been the Listing and/or Selling Agent.
