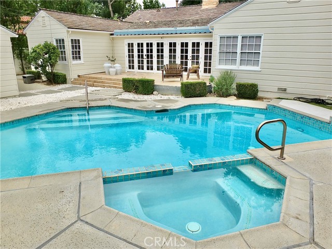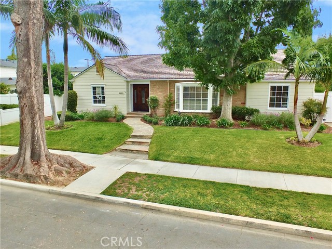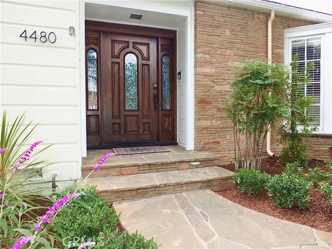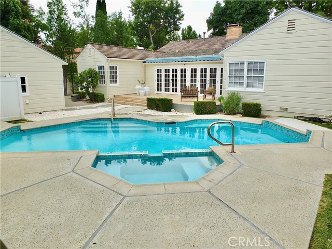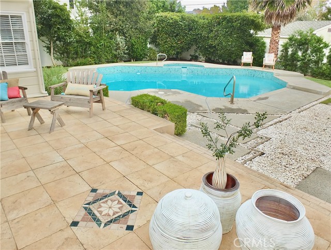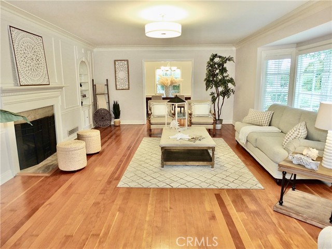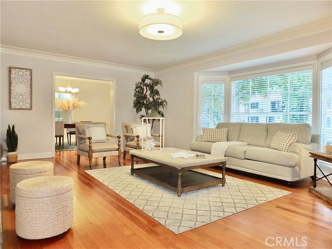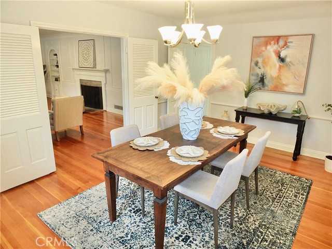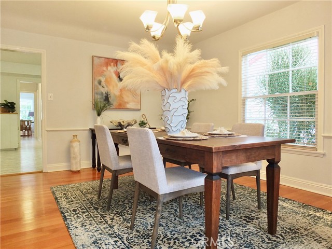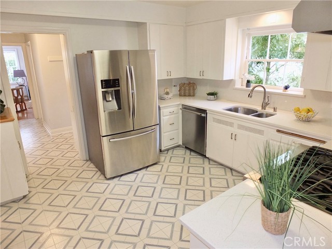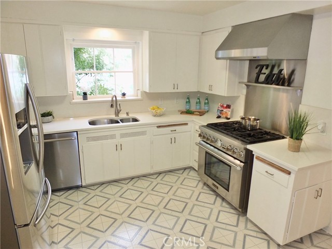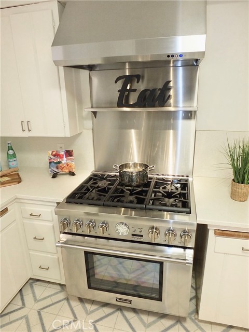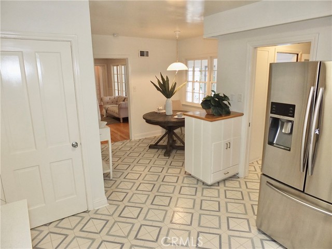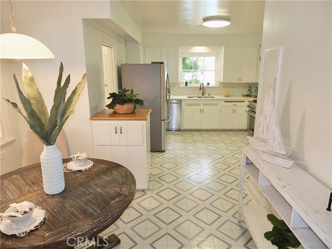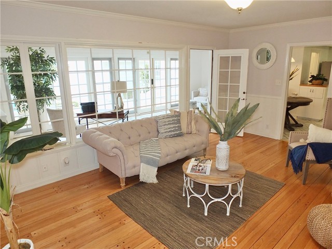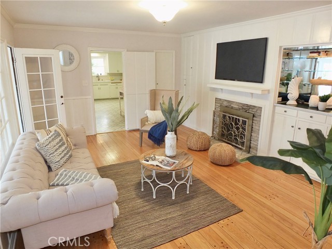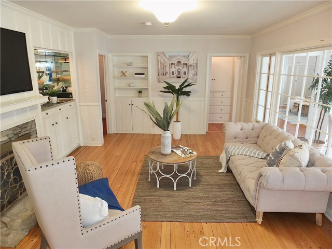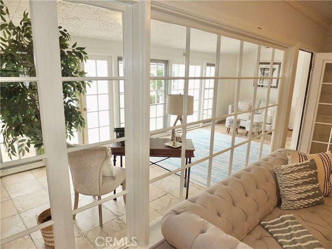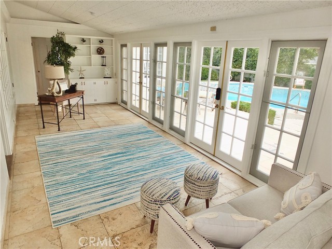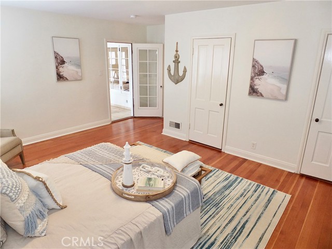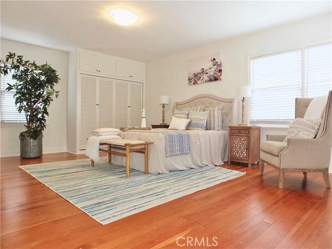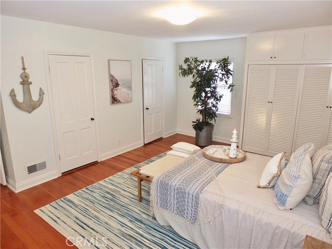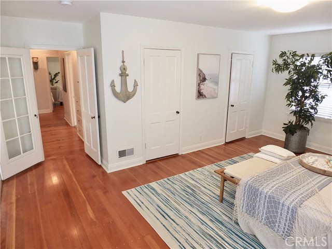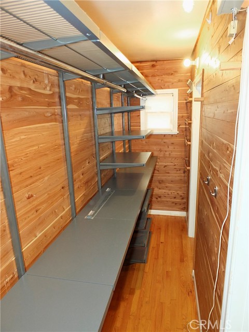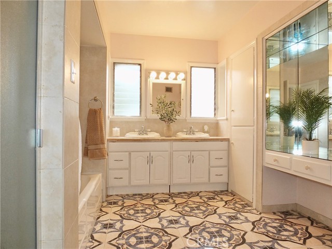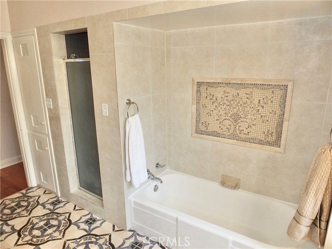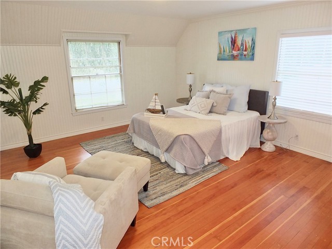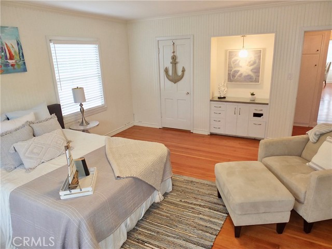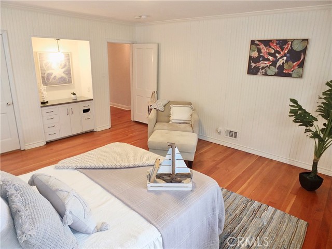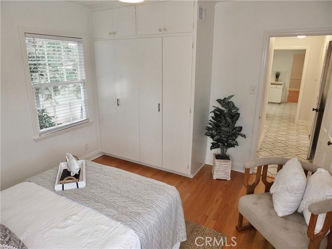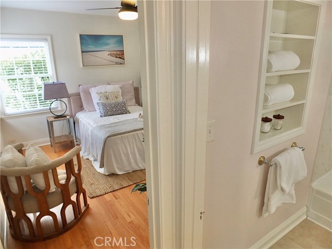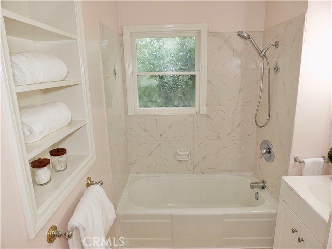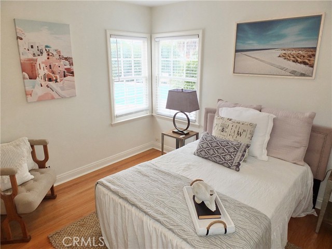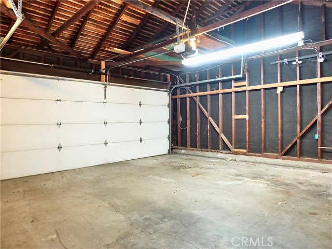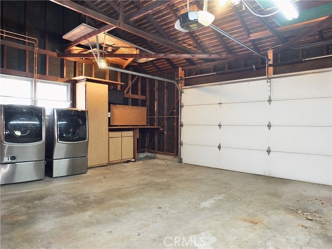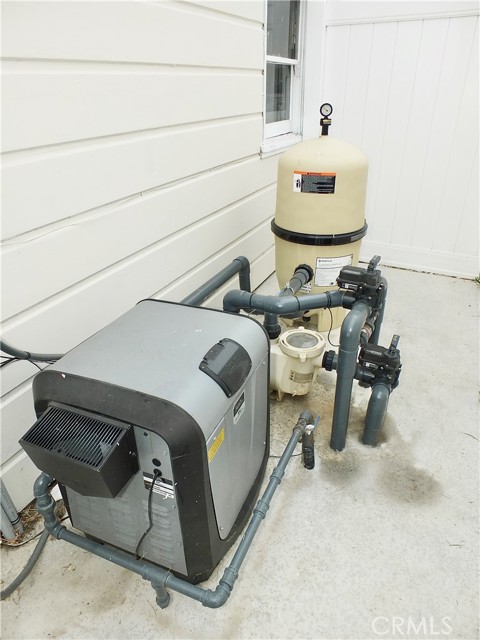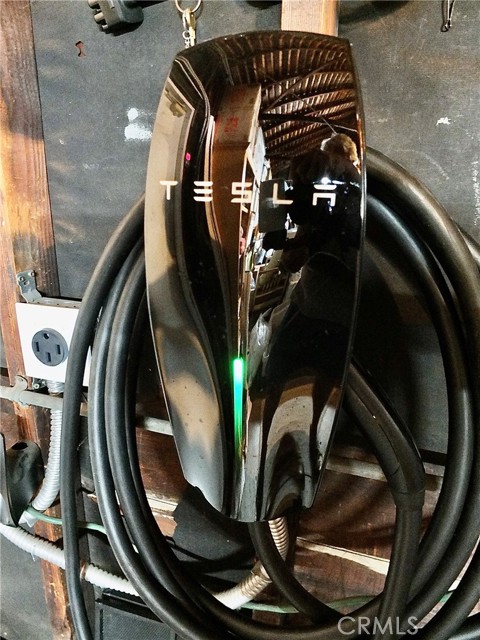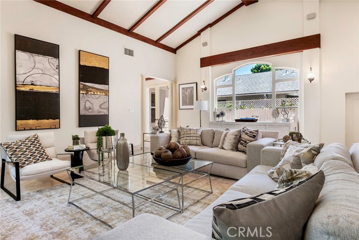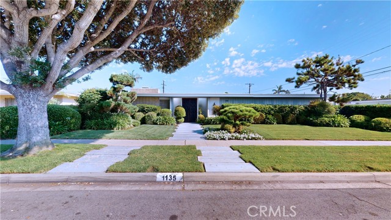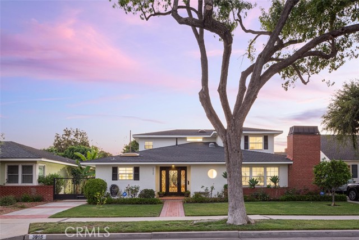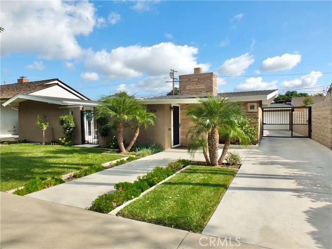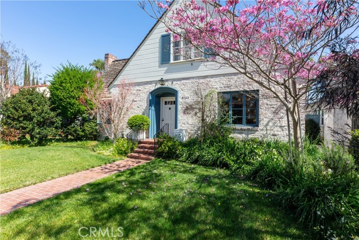4480 Myrtle Avenue
Long Beach, CA 90807
Sold
Discover the reason people aspire to live in the Bixby Knolls neighborhood! This special single story home inspired and believed to be designed by the renowned Kenneth Wing, on the most picturesque & tree lined streets, walking distance to everything you need or your heart desires. With spacious 3 bedrooms, 2 full baths, living room and family room, each with their own fireplace, tons of custom detailed built-in storage, entertaining bar area, creating wonderful fireside retreats, plenty of room to relax with friends and family. Also is an enclosed lanai with a wall of window/doors, providing views to the beautiful, entertainer's dream backyard, sparkling pool and spa, with newer pool equipment, perfect for your indoor/outdoor luxury living. Natural light fills and highlights the beauty and signature features, of this wonderful home. The kitchen has newer countertops, Thermador 6 burner gourmet stove, breakfast room and enhanced built-in hallway storage. The rich upgrades and architectural details throughout, wainscoting, crown moldings, elevated baseboards, wood floors, abundance of windows, copper plumbing, central air conditioning and heat, Upgraded Electric Car Charging Station in garage, this special home has so many incredible features and details, too many to list, you have to see it for yourself!
PROPERTY INFORMATION
| MLS # | PW23181582 | Lot Size | 9,438 Sq. Ft. |
| HOA Fees | $0/Monthly | Property Type | Single Family Residence |
| Price | $ 1,675,000
Price Per SqFt: $ 657 |
DOM | 667 Days |
| Address | 4480 Myrtle Avenue | Type | Residential |
| City | Long Beach | Sq.Ft. | 2,551 Sq. Ft. |
| Postal Code | 90807 | Garage | 2 |
| County | Los Angeles | Year Built | 1941 |
| Bed / Bath | 3 / 2 | Parking | 2 |
| Built In | 1941 | Status | Closed |
| Sold Date | 2023-12-06 |
INTERIOR FEATURES
| Has Laundry | Yes |
| Laundry Information | In Garage |
| Has Fireplace | Yes |
| Fireplace Information | Family Room, Living Room |
| Has Appliances | Yes |
| Kitchen Appliances | 6 Burner Stove, Dishwasher |
| Kitchen Information | Stone Counters |
| Kitchen Area | Area, Breakfast Nook, Dining Room, In Kitchen |
| Has Heating | Yes |
| Heating Information | Central, Fireplace(s) |
| Room Information | All Bedrooms Down, Bonus Room, Entry, Family Room, Kitchen |
| Has Cooling | Yes |
| Cooling Information | Central Air |
| Flooring Information | Stone |
| InteriorFeatures Information | Built-in Features, Chair Railings, Crown Molding, Recessed Lighting, Stone Counters, Wainscoting |
| EntryLocation | front door |
| Entry Level | 1 |
| Has Spa | Yes |
| SpaDescription | Private, Heated, In Ground |
| WindowFeatures | Bay Window(s) |
| SecuritySafety | Carbon Monoxide Detector(s), Smoke Detector(s) |
| Bathroom Information | Bathtub, Shower, Shower in Tub, Double sinks in bath(s), Linen Closet/Storage, Separate tub and shower, Vanity area |
| Main Level Bedrooms | 3 |
| Main Level Bathrooms | 2 |
EXTERIOR FEATURES
| ExteriorFeatures | Lighting, Rain Gutters |
| FoundationDetails | Raised |
| Roof | Composition |
| Has Pool | Yes |
| Pool | Private, Heated, In Ground |
| Has Patio | Yes |
| Patio | Lanai, Patio, Tile |
WALKSCORE
MAP
MORTGAGE CALCULATOR
- Principal & Interest:
- Property Tax: $1,787
- Home Insurance:$119
- HOA Fees:$0
- Mortgage Insurance:
PRICE HISTORY
| Date | Event | Price |
| 12/06/2023 | Sold | $1,615,000 |
| 11/21/2023 | Pending | $1,675,000 |
| 10/23/2023 | Relisted | $1,675,000 |

Topfind Realty
REALTOR®
(844)-333-8033
Questions? Contact today.
Interested in buying or selling a home similar to 4480 Myrtle Avenue?
Listing provided courtesy of Alan Fasnacht, Team Fasnacht Realty. Based on information from California Regional Multiple Listing Service, Inc. as of #Date#. This information is for your personal, non-commercial use and may not be used for any purpose other than to identify prospective properties you may be interested in purchasing. Display of MLS data is usually deemed reliable but is NOT guaranteed accurate by the MLS. Buyers are responsible for verifying the accuracy of all information and should investigate the data themselves or retain appropriate professionals. Information from sources other than the Listing Agent may have been included in the MLS data. Unless otherwise specified in writing, Broker/Agent has not and will not verify any information obtained from other sources. The Broker/Agent providing the information contained herein may or may not have been the Listing and/or Selling Agent.
