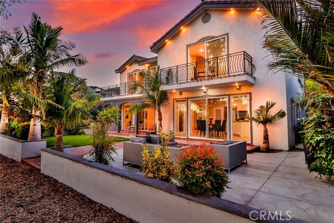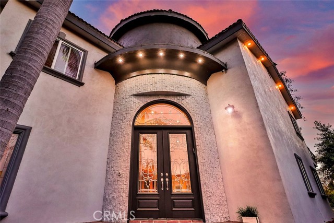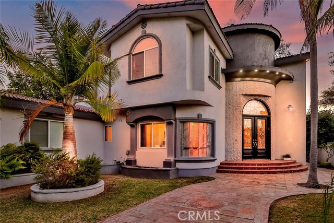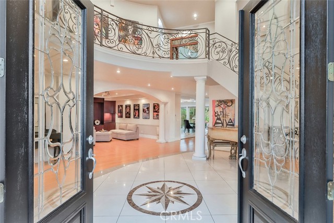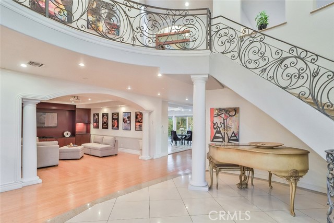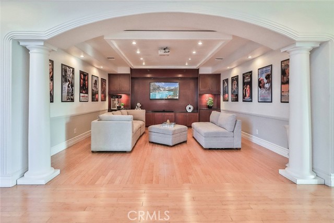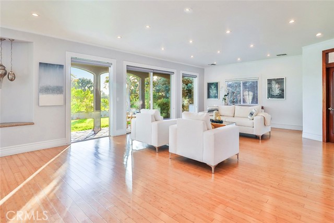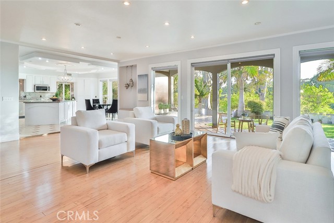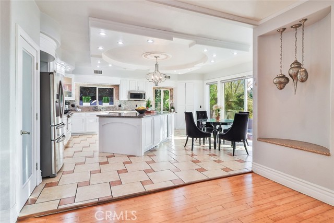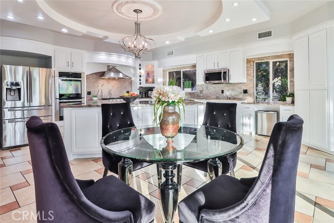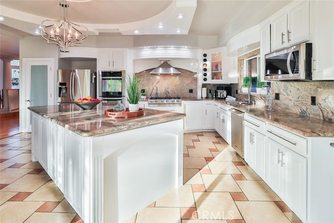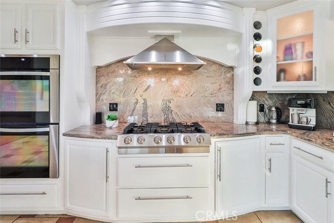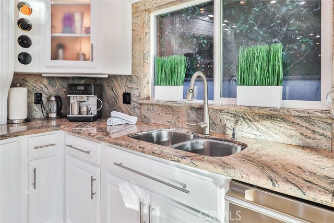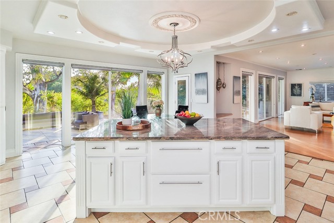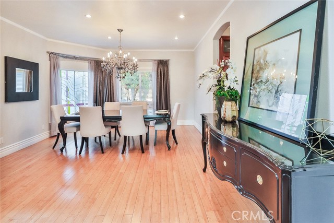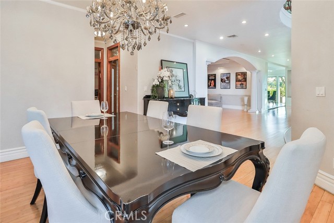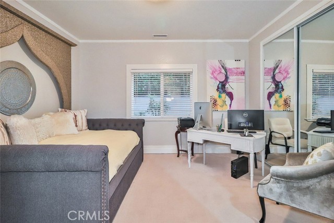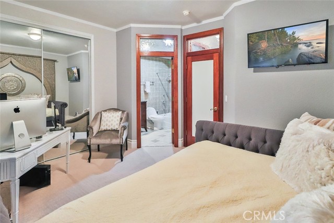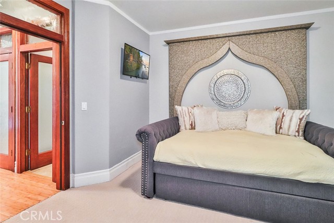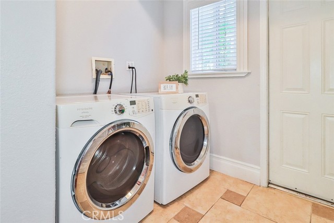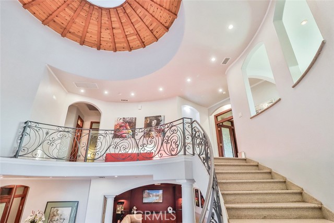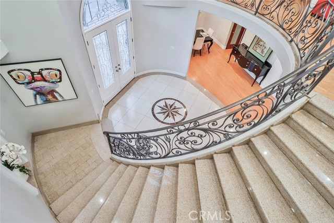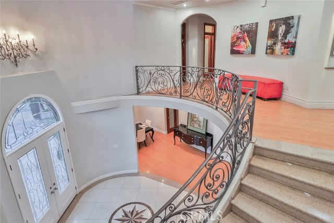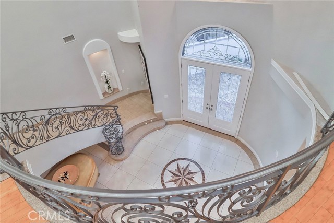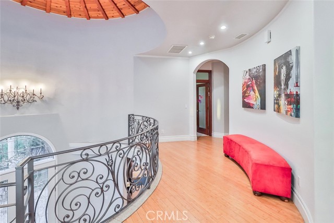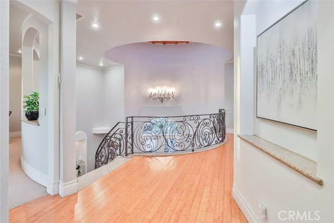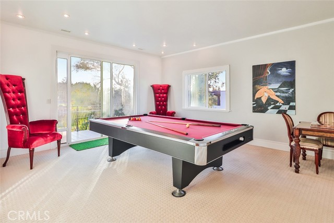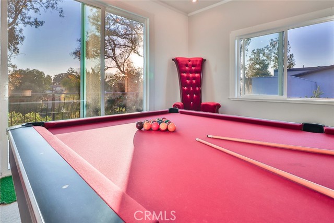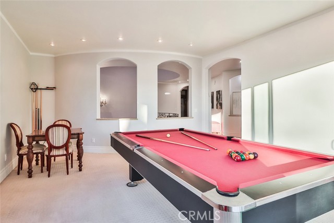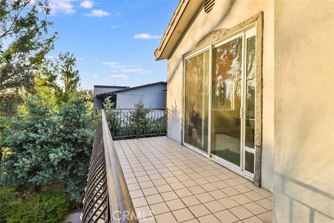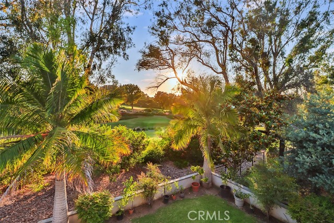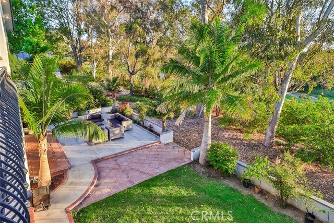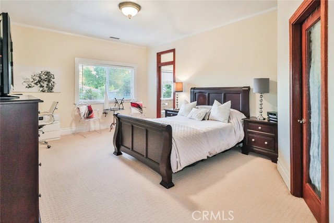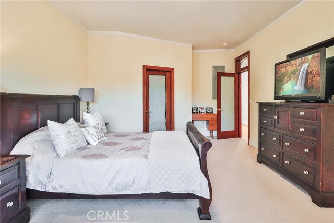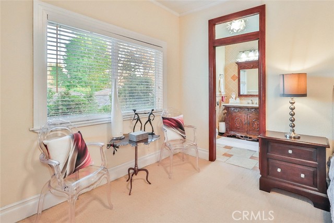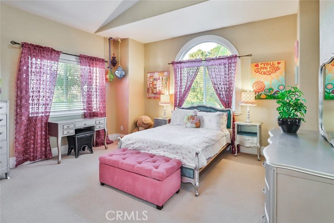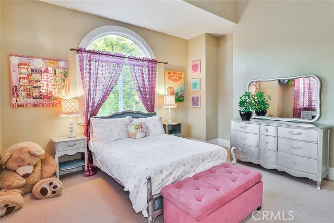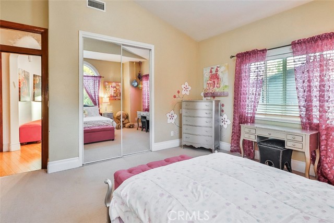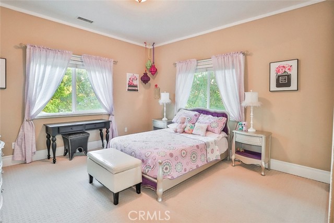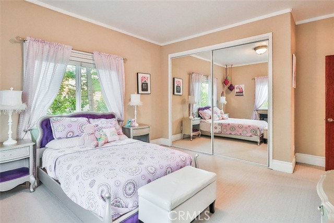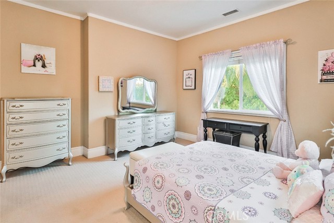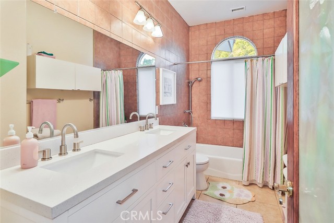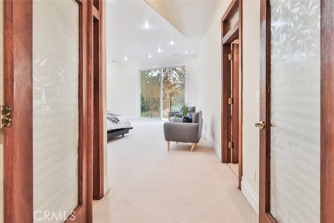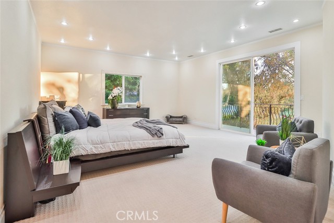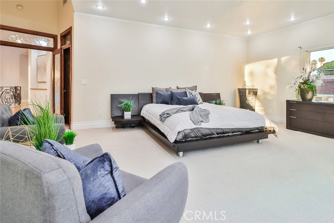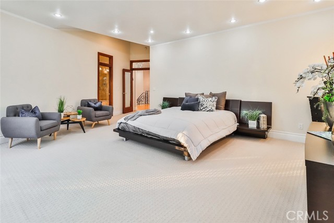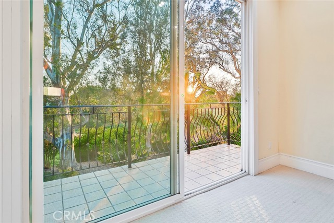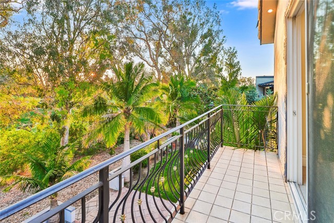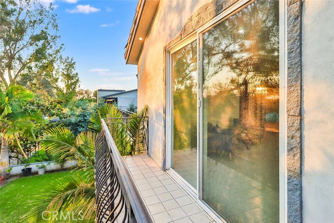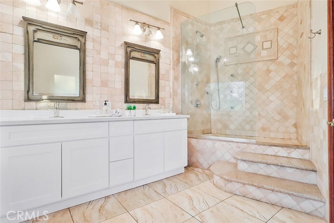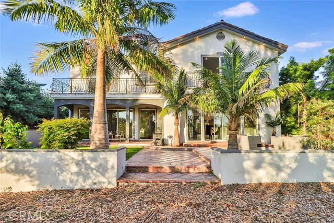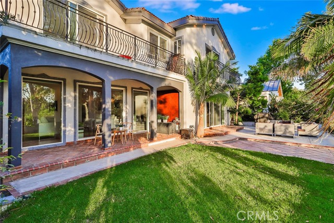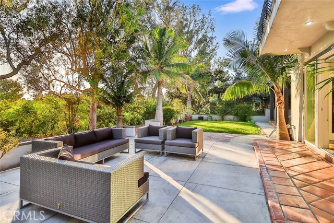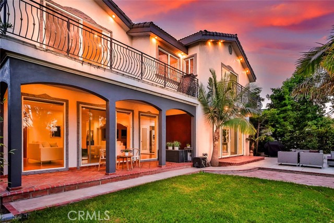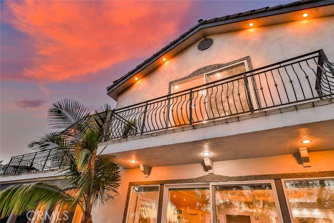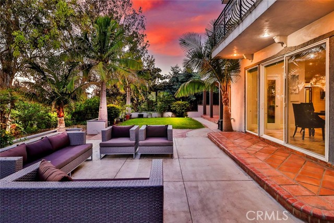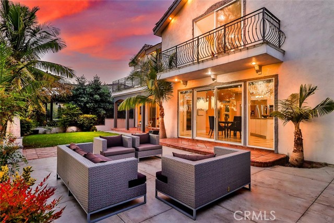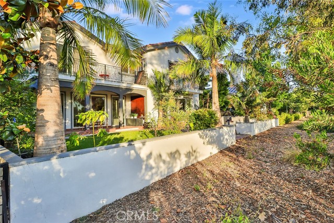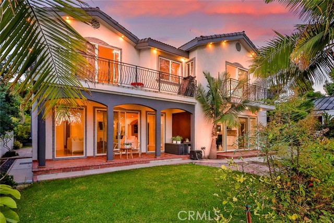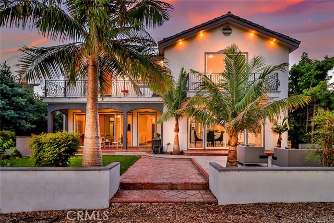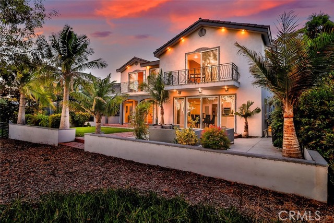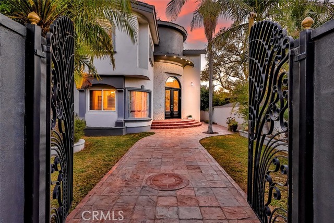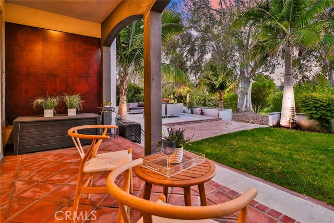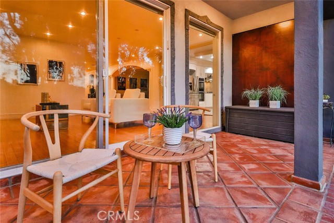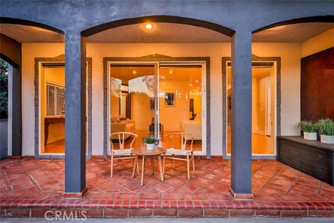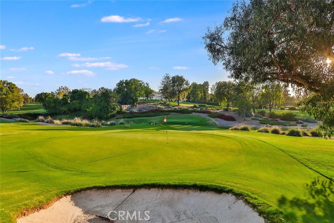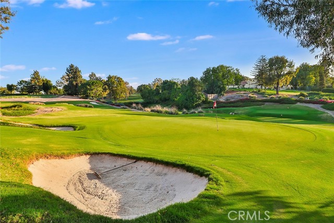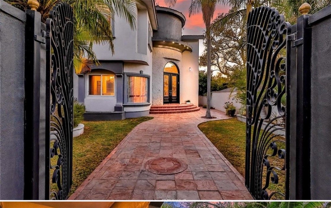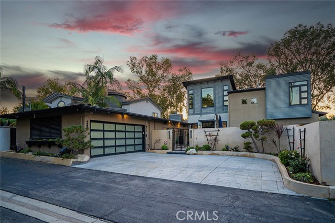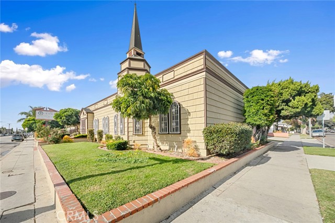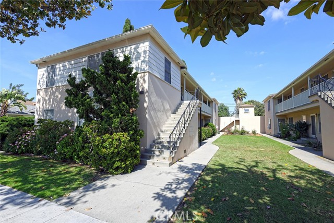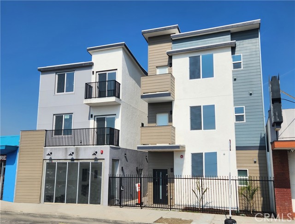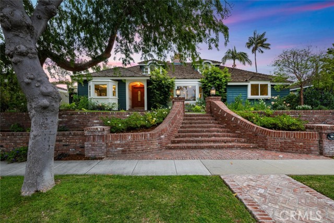4531 Country Club Lane
Long Beach, CA 90807
Sold
4531 Country Club Lane
Long Beach, CA 90807
Sold
Welcome to your dream home located at 4531 N Country Club Lane, in the charming Virginia Country Club area of Bixby Knolls…where luxury meets serene golf course views! This stunning 5-bedroom, 4.5 bathroom residence is nestled behind a gated street alongside an exclusive knoll of homes overlooking the golf course of Virginia Country Club. Spanning approximately 4,744 sq. ft., this home boasts spacious rooms, high ceilings, and an open floor plan that invites natural light throughout. The kitchen is very generous with an oversized center island, perfect for entertaining, built-in six-burner range, double oven, huge refrigerator alcove and of course.. the view! The master bedroom is a true retreat with a private balcony overlooking the golf course, a luxurious en-suite bathroom, and a walk-in closet. Step outside to your own private paradise. The beautifully landscaped backyard offers a large patio, perfect for al fresco dining, and unobstructed views of the pristine golf course. This home also includes a formal dining room, a cozy family room, an office/study, a 2 car garage plus ample parking onsite for 6+ cars including space for RV parking. Located in a prime area, you'll enjoy easy access to top-rated schools, fine dining, shopping, and recreational facilities. Don't miss this rare opportunity to own a piece of Long Beach luxury.
PROPERTY INFORMATION
| MLS # | SR24146599 | Lot Size | 9,054 Sq. Ft. |
| HOA Fees | $67/Monthly | Property Type | Single Family Residence |
| Price | $ 2,195,000
Price Per SqFt: $ 463 |
DOM | 482 Days |
| Address | 4531 Country Club Lane | Type | Residential |
| City | Long Beach | Sq.Ft. | 4,744 Sq. Ft. |
| Postal Code | 90807 | Garage | 2 |
| County | Los Angeles | Year Built | 2004 |
| Bed / Bath | 5 / 4.5 | Parking | 2 |
| Built In | 2004 | Status | Closed |
| Sold Date | 2024-09-26 |
INTERIOR FEATURES
| Has Laundry | Yes |
| Laundry Information | Inside |
| Has Fireplace | No |
| Fireplace Information | None |
| Has Appliances | Yes |
| Kitchen Appliances | Built-In Range, Double Oven |
| Kitchen Information | Granite Counters, Kitchen Island, Kitchen Open to Family Room, Stone Counters |
| Kitchen Area | Area, Breakfast Nook, Separated |
| Has Heating | Yes |
| Heating Information | Central |
| Room Information | Entry, Kitchen, Laundry, Living Room, Main Floor Bedroom, Primary Bedroom, Two Primaries, Walk-In Closet |
| Has Cooling | Yes |
| Cooling Information | Central Air |
| Flooring Information | Stone |
| InteriorFeatures Information | Balcony, Built-in Features |
| DoorFeatures | Double Door Entry, French Doors, Sliding Doors |
| EntryLocation | 1 |
| Entry Level | 1 |
| Has Spa | No |
| SpaDescription | None |
| WindowFeatures | Bay Window(s), Double Pane Windows |
| SecuritySafety | Carbon Monoxide Detector(s), Gated Community |
| Main Level Bedrooms | 1 |
| Main Level Bathrooms | 2 |
EXTERIOR FEATURES
| FoundationDetails | Slab |
| Roof | Tile |
| Has Pool | No |
| Pool | None |
| Has Patio | Yes |
| Patio | Patio, Terrace |
WALKSCORE
MAP
MORTGAGE CALCULATOR
- Principal & Interest:
- Property Tax: $2,341
- Home Insurance:$119
- HOA Fees:$0
- Mortgage Insurance:
PRICE HISTORY
| Date | Event | Price |
| 09/26/2024 | Sold | $2,050,000 |
| 09/20/2024 | Pending | $2,195,000 |
| 08/22/2024 | Active Under Contract | $2,195,000 |
| 07/19/2024 | Listed | $2,195,000 |

Topfind Realty
REALTOR®
(844)-333-8033
Questions? Contact today.
Interested in buying or selling a home similar to 4531 Country Club Lane?
Listing provided courtesy of Milla Pariser, Beverly and Company. Based on information from California Regional Multiple Listing Service, Inc. as of #Date#. This information is for your personal, non-commercial use and may not be used for any purpose other than to identify prospective properties you may be interested in purchasing. Display of MLS data is usually deemed reliable but is NOT guaranteed accurate by the MLS. Buyers are responsible for verifying the accuracy of all information and should investigate the data themselves or retain appropriate professionals. Information from sources other than the Listing Agent may have been included in the MLS data. Unless otherwise specified in writing, Broker/Agent has not and will not verify any information obtained from other sources. The Broker/Agent providing the information contained herein may or may not have been the Listing and/or Selling Agent.
