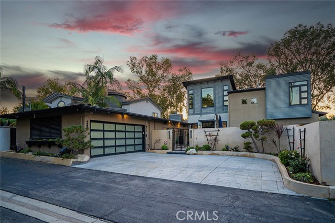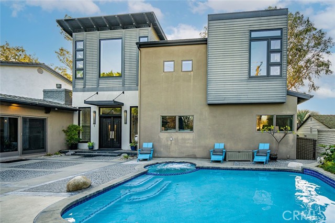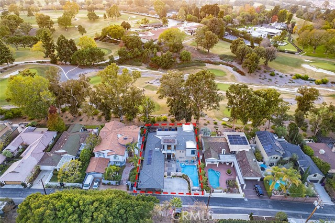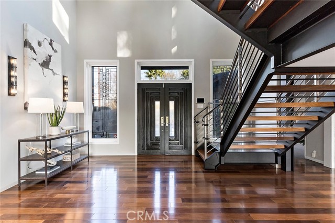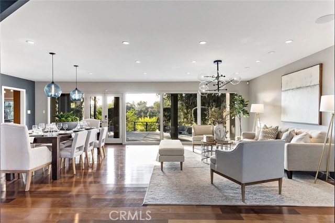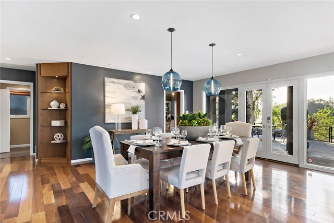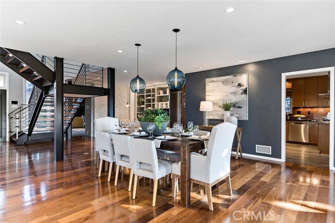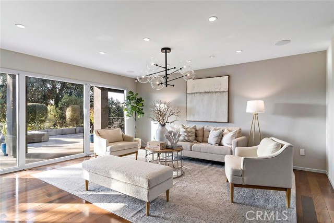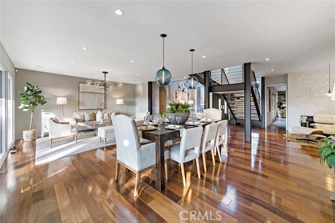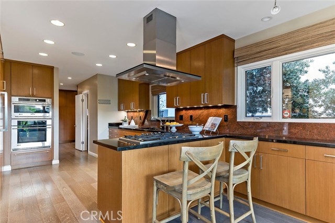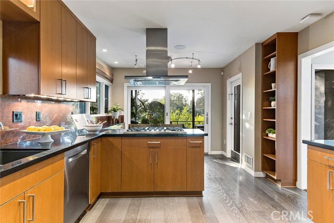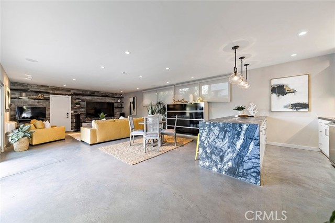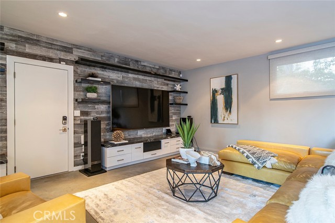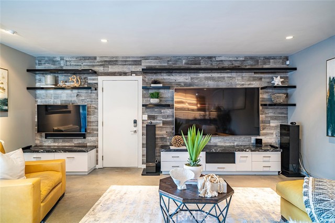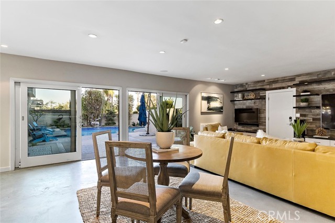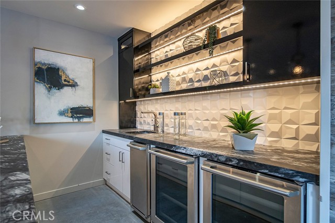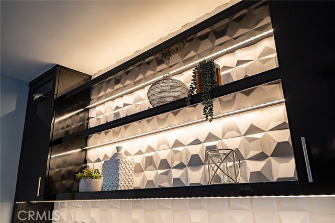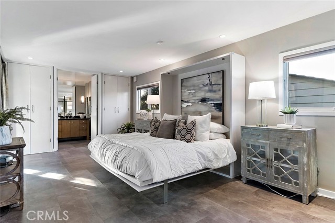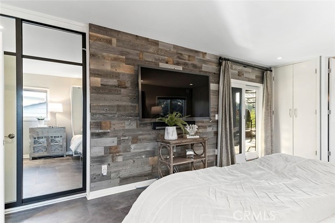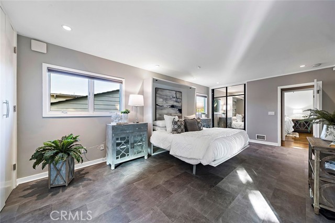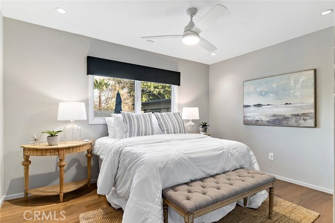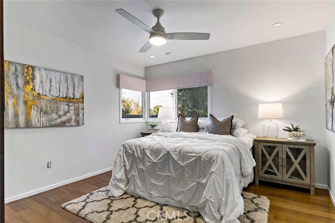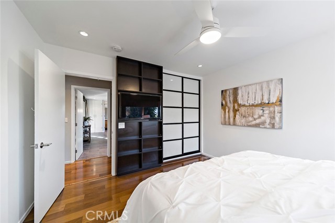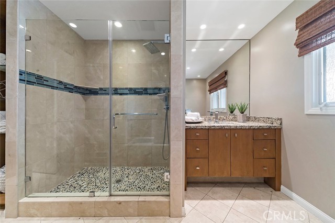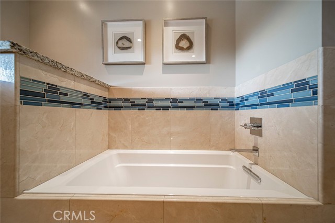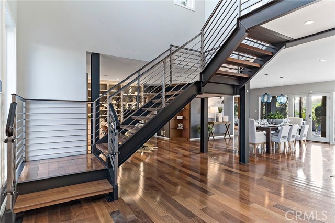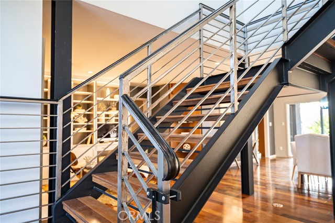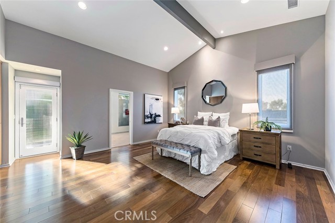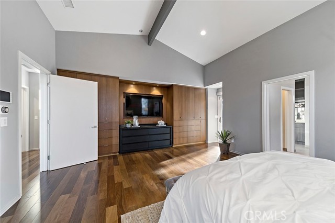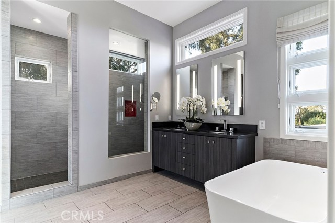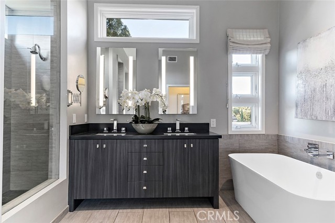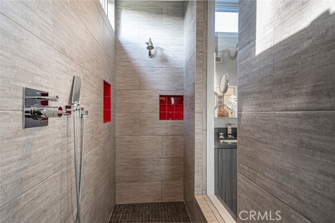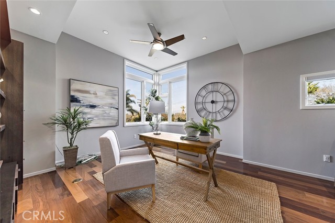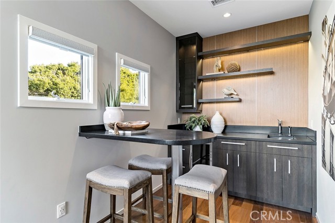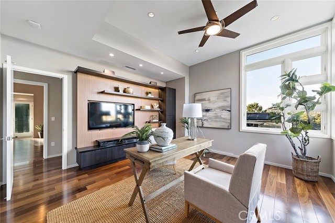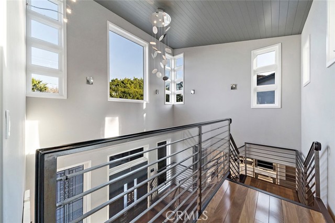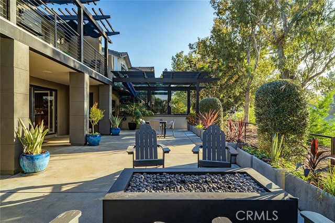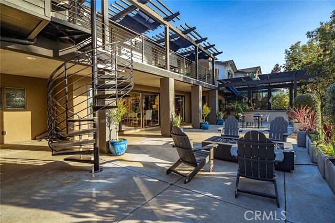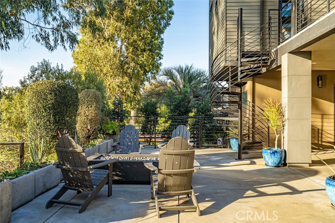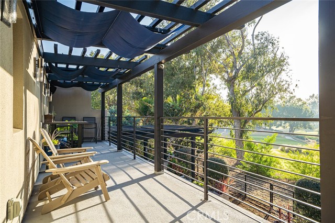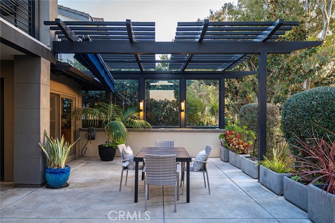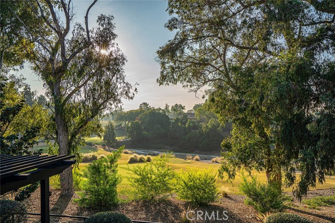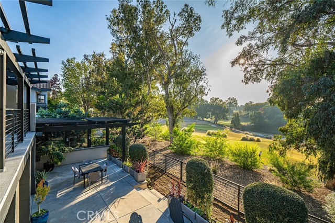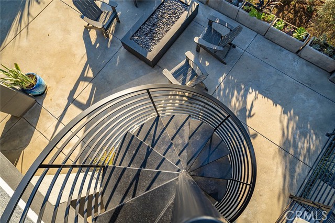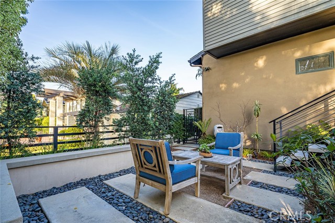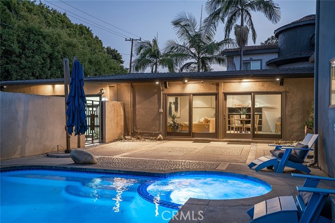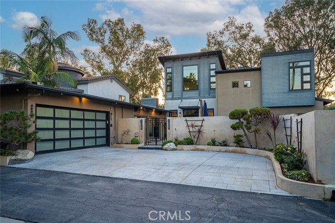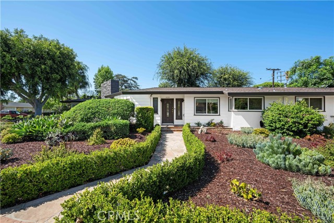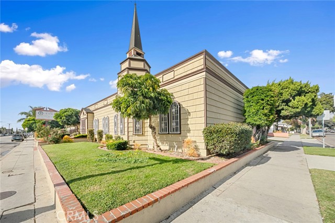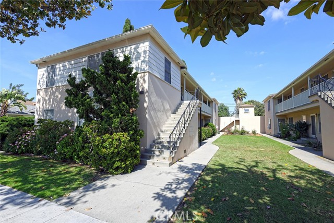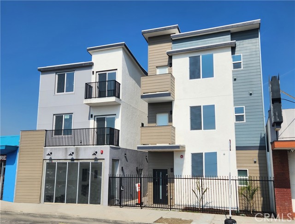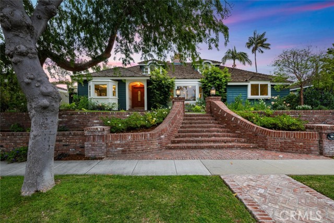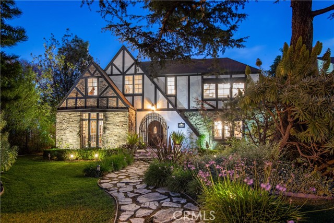4537 Country Club Lane
Long Beach, CA 90807
Sold
4537 Country Club Lane
Long Beach, CA 90807
Sold
This Spectacular, Smart, Upscale, Modern, Pool home has panoramic views of Virginia Country Club Golf Course. An entertainer’s dream at nearly 4,000 sq. ft. with modern finishes and attention to detail. The front courtyard has a pool and spa that opens to the re-imagined family room with a beautiful built-in bar w/ 2 built in beverage refrigerators & ice machine. The water in the bar is filtered through a reverse osmosis system. The rear terrace has plenty of room for seating & entertaining with a fire-pit w/professionally designed landscaping. This home boosts 4 bedrooms with 2 primary suites, one downstairs. The upstairs primary has a luxurious, modern bath. There is direct access to the balcony with sweeping views of the beautiful golf course. Also, upstairs there is a large bright home office w/built in bar that could be used as a 5th bedroom. The house is wired with a commercial grade networking system, WIFI and a Control4 and Sonos Systems. Control lighting, pool, music, heat/ac, entertainment systems, multiple locks from one location. Solar Panels, Tesla batter, commercial grade water filtration/ softener system, 2 zone HVAC systems – Are just a few of the upgrades. With sweeping views and a resort feel this home must be seen to be appreciated.
PROPERTY INFORMATION
| MLS # | PW23000041 | Lot Size | 11,304 Sq. Ft. |
| HOA Fees | $63/Monthly | Property Type | Single Family Residence |
| Price | $ 2,375,000
Price Per SqFt: $ 604 |
DOM | 934 Days |
| Address | 4537 Country Club Lane | Type | Residential |
| City | Long Beach | Sq.Ft. | 3,929 Sq. Ft. |
| Postal Code | 90807 | Garage | 2 |
| County | Los Angeles | Year Built | 1950 |
| Bed / Bath | 4 / 4 | Parking | 9 |
| Built In | 1950 | Status | Closed |
| Sold Date | 2023-05-30 |
INTERIOR FEATURES
| Has Laundry | Yes |
| Laundry Information | Individual Room, Inside, Upper Level |
| Has Fireplace | Yes |
| Fireplace Information | Living Room |
| Has Appliances | Yes |
| Kitchen Appliances | Built-In Range, Dishwasher, Ice Maker, Microwave, Tankless Water Heater, Water Purifier, Water Softener |
| Kitchen Information | Remodeled Kitchen |
| Kitchen Area | Breakfast Nook, Dining Room, In Living Room |
| Has Heating | Yes |
| Heating Information | Central, Forced Air, Solar |
| Room Information | Family Room, Great Room, Home Theatre, Kitchen, Living Room, Main Floor Bedroom, Main Floor Master Bedroom, Master Bathroom, Master Bedroom, Master Suite, Multi-Level Bedroom, Office, Separate Family Room, Two Masters |
| Has Cooling | Yes |
| Cooling Information | Central Air, Dual |
| InteriorFeatures Information | Balcony, Bar, Ceiling Fan(s), Open Floorplan, Wet Bar, Wired for Data, Wired for Sound |
| Has Spa | Yes |
| SpaDescription | Private, In Ground |
| SecuritySafety | Gated Community, Smoke Detector(s) |
| Bathroom Information | Remodeled, Upgraded, Walk-in shower |
| Main Level Bedrooms | 3 |
| Main Level Bathrooms | 3 |
EXTERIOR FEATURES
| Roof | Composition |
| Has Pool | Yes |
| Pool | Private, In Ground |
| Has Patio | Yes |
| Patio | Concrete, Deck, Patio |
| Has Fence | Yes |
| Fencing | Block |
WALKSCORE
MAP
MORTGAGE CALCULATOR
- Principal & Interest:
- Property Tax: $2,533
- Home Insurance:$119
- HOA Fees:$0
- Mortgage Insurance:
PRICE HISTORY
| Date | Event | Price |
| 04/19/2023 | Price Change | $2,375,000 (-5.00%) |
| 01/01/2023 | Listed | $2,500,000 |

Topfind Realty
REALTOR®
(844)-333-8033
Questions? Contact today.
Interested in buying or selling a home similar to 4537 Country Club Lane?
Long Beach Similar Properties
Listing provided courtesy of Tessa Owen, Compass. Based on information from California Regional Multiple Listing Service, Inc. as of #Date#. This information is for your personal, non-commercial use and may not be used for any purpose other than to identify prospective properties you may be interested in purchasing. Display of MLS data is usually deemed reliable but is NOT guaranteed accurate by the MLS. Buyers are responsible for verifying the accuracy of all information and should investigate the data themselves or retain appropriate professionals. Information from sources other than the Listing Agent may have been included in the MLS data. Unless otherwise specified in writing, Broker/Agent has not and will not verify any information obtained from other sources. The Broker/Agent providing the information contained herein may or may not have been the Listing and/or Selling Agent.
