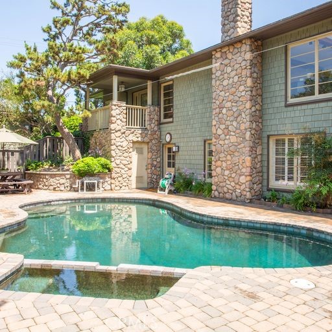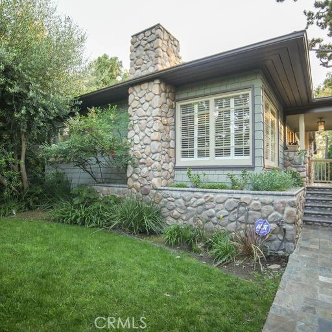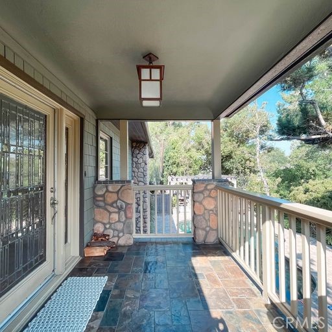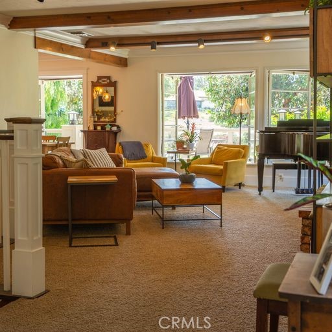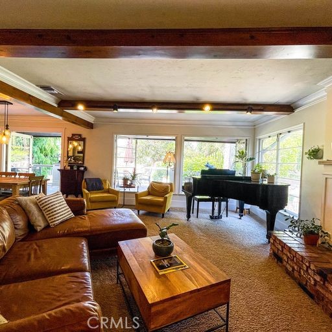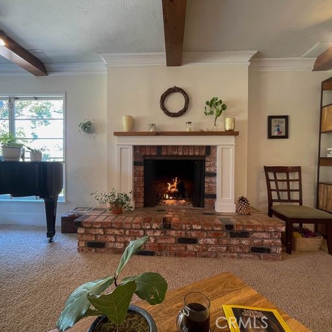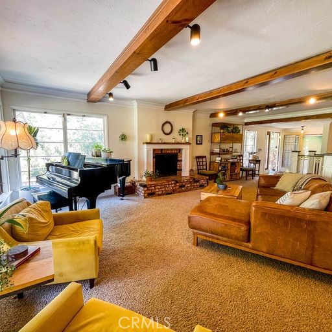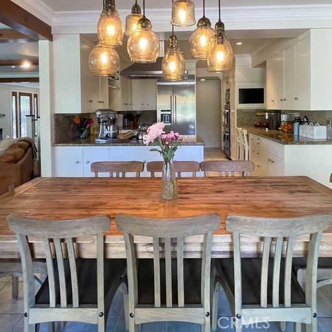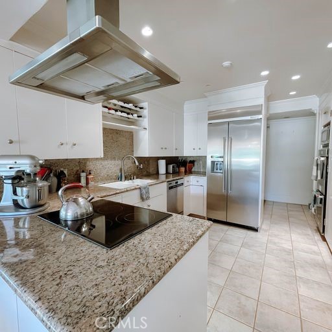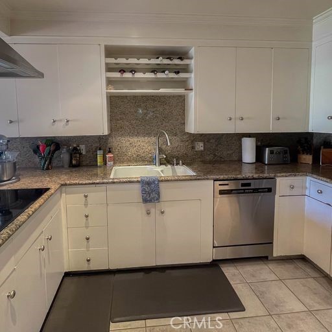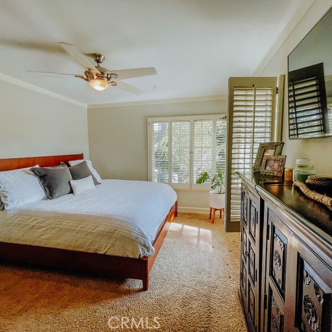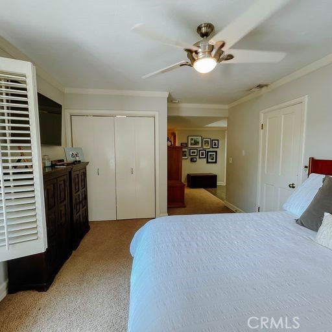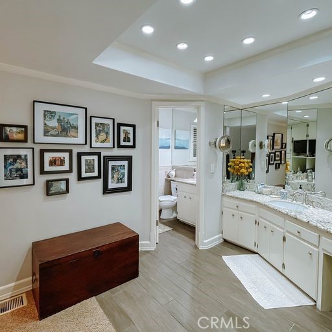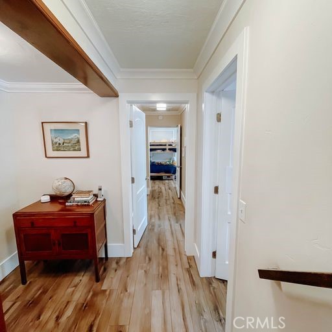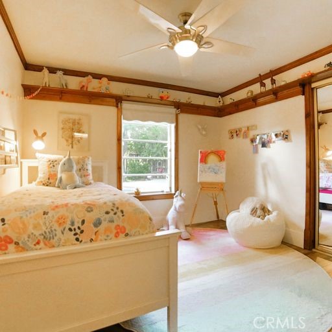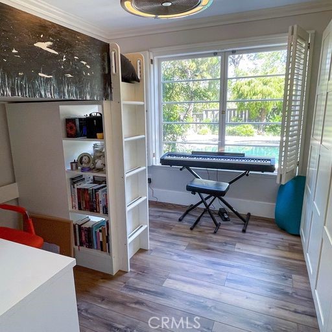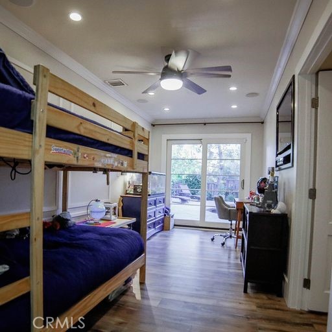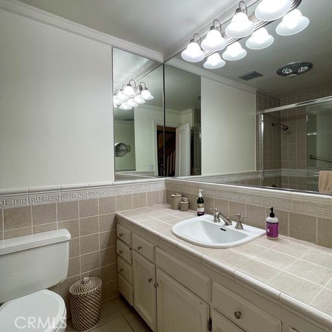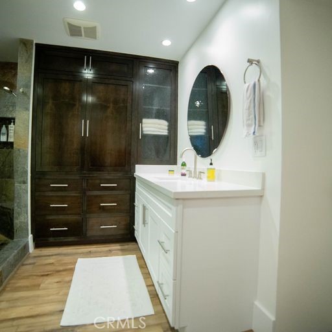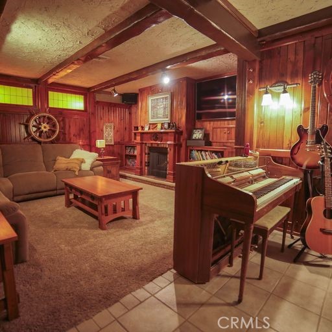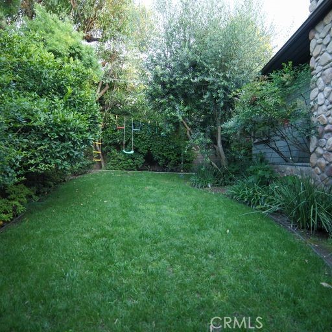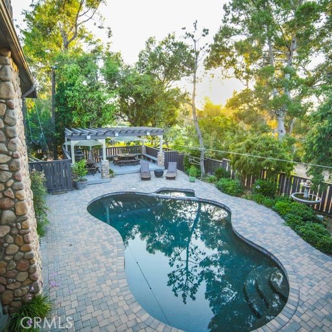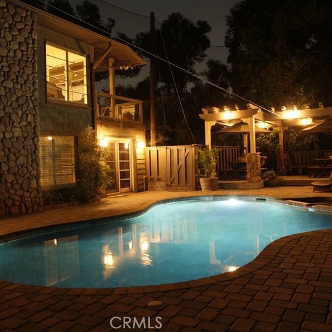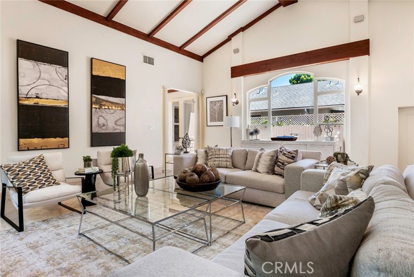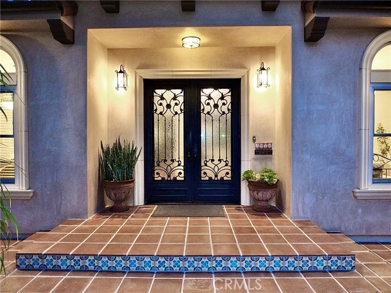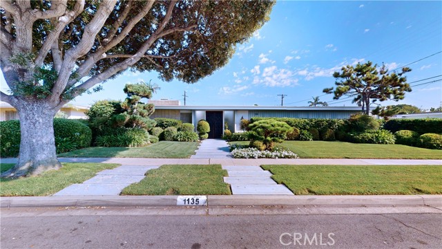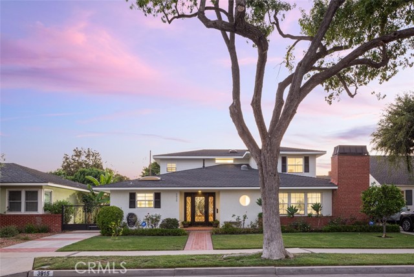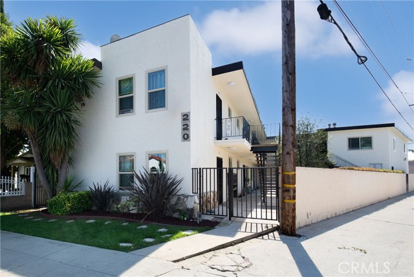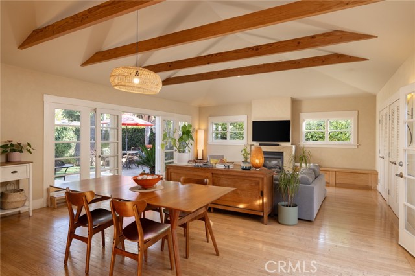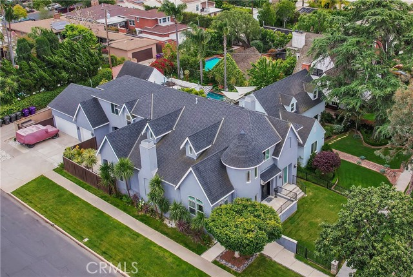4561 Country Club Lane
Long Beach, CA 90807
Sold
4561 Country Club Lane
Long Beach, CA 90807
Sold
Beautiful Craftsman style with 3 Bedrooms, 3 Bathrooms plus Bonus Room currently used as bedroom, in private, gated community located directly on the prestigious Virginia Country Club golf course. Perfect for entertaining, this unique home is beautifully landscaped and primed for summer bbq’s, pool parties in the saltwater pool, or al fresco dining on the massive back patio with unmatched golf course views. Incredible living spaces include the family/media room, bonus rec room, and living room overlooking the pool. Upstairs is the master bedroom, well-appointed kitchen with original cabinetry and updated stainless steel appliances, living room, and dining room. Lower level includes the family/media room, a wet bar, two bedrooms, two baths, plus a third room with installed wardrobe. This property offers large entertainment areas and a covered outdoor pool deck. A jacuzzi and detached, finished two-car garage complete this exceptional home. Multi-unit central air and heat. Living space was professionally measured at 2705 Sq Ft. Title shows only 2 bathrooms, buyer to verify. Walking distance to restaurants and shopping in Bixby Knolls and minutes to the beach, come see an oasis of privacy and beauty unlike anything else in Long Beach.
PROPERTY INFORMATION
| MLS # | OC23115158 | Lot Size | 11,436 Sq. Ft. |
| HOA Fees | $65/Monthly | Property Type | Single Family Residence |
| Price | $ 1,800,000
Price Per SqFt: $ 665 |
DOM | 869 Days |
| Address | 4561 Country Club Lane | Type | Residential |
| City | Long Beach | Sq.Ft. | 2,705 Sq. Ft. |
| Postal Code | 90807 | Garage | 2 |
| County | Los Angeles | Year Built | 1946 |
| Bed / Bath | 3 / 1 | Parking | 7 |
| Built In | 1946 | Status | Closed |
| Sold Date | 2023-08-11 |
INTERIOR FEATURES
| Has Laundry | Yes |
| Laundry Information | Individual Room, Inside |
| Has Fireplace | Yes |
| Fireplace Information | Living Room, Gas Starter |
| Has Appliances | Yes |
| Kitchen Appliances | Dishwasher, Range Hood, Refrigerator, Trash Compactor |
| Kitchen Area | Dining Room |
| Has Heating | Yes |
| Heating Information | Central |
| Room Information | Bonus Room, Family Room, Main Floor Primary Bedroom, Office |
| Has Cooling | Yes |
| Cooling Information | Central Air |
| InteriorFeatures Information | Balcony, Beamed Ceilings, Built-in Features, Ceiling Fan(s), Storage, Wet Bar |
| EntryLocation | Front Gate |
| Entry Level | 1 |
| Has Spa | Yes |
| SpaDescription | In Ground |
| SecuritySafety | Carbon Monoxide Detector(s), Gated Community, Smoke Detector(s) |
| Bathroom Information | Upgraded |
| Main Level Bedrooms | 1 |
| Main Level Bathrooms | 1 |
EXTERIOR FEATURES
| Has Pool | Yes |
| Pool | Private, Heated, In Ground, Salt Water |
| Has Patio | Yes |
| Patio | Covered, Deck, Patio Open, Rear Porch |
| Has Sprinklers | Yes |
WALKSCORE
MAP
MORTGAGE CALCULATOR
- Principal & Interest:
- Property Tax: $1,920
- Home Insurance:$119
- HOA Fees:$0
- Mortgage Insurance:
PRICE HISTORY
| Date | Event | Price |
| 08/11/2023 | Sold | $1,800,000 |
| 07/17/2023 | Pending | $1,800,000 |
| 07/15/2023 | Active Under Contract | $1,800,000 |
| 06/28/2023 | Listed | $1,800,000 |

Topfind Realty
REALTOR®
(844)-333-8033
Questions? Contact today.
Interested in buying or selling a home similar to 4561 Country Club Lane?
Listing provided courtesy of George Ferrone, Keller Williams Realty. Based on information from California Regional Multiple Listing Service, Inc. as of #Date#. This information is for your personal, non-commercial use and may not be used for any purpose other than to identify prospective properties you may be interested in purchasing. Display of MLS data is usually deemed reliable but is NOT guaranteed accurate by the MLS. Buyers are responsible for verifying the accuracy of all information and should investigate the data themselves or retain appropriate professionals. Information from sources other than the Listing Agent may have been included in the MLS data. Unless otherwise specified in writing, Broker/Agent has not and will not verify any information obtained from other sources. The Broker/Agent providing the information contained herein may or may not have been the Listing and/or Selling Agent.
