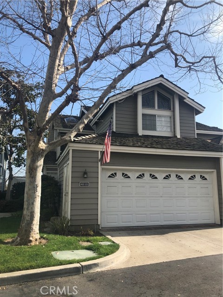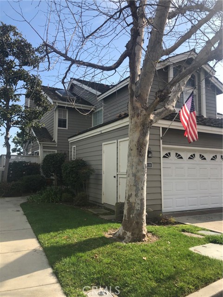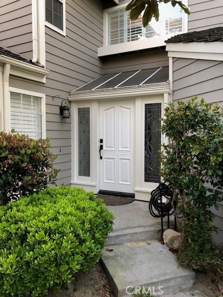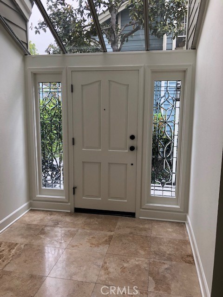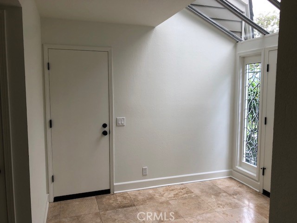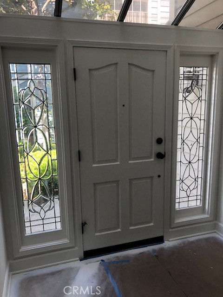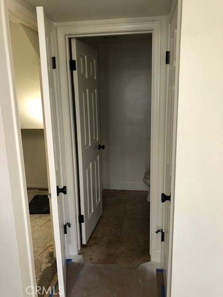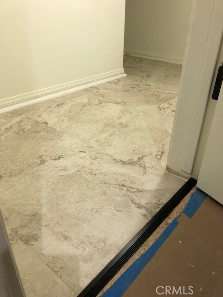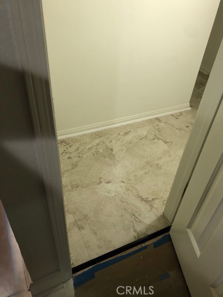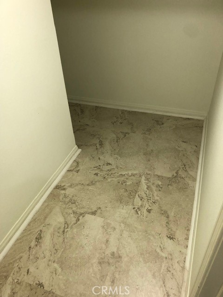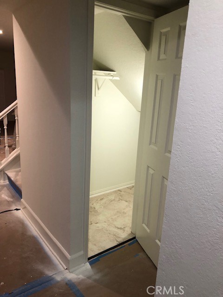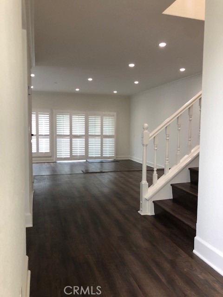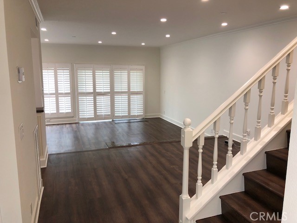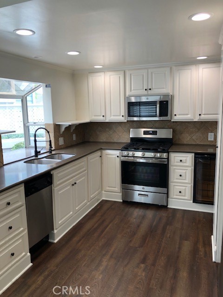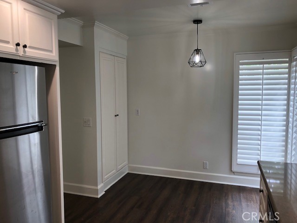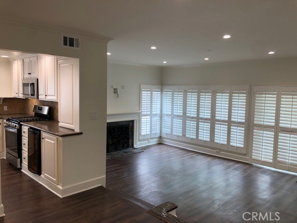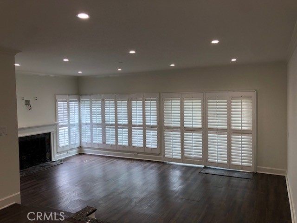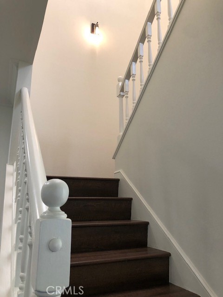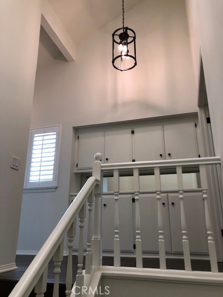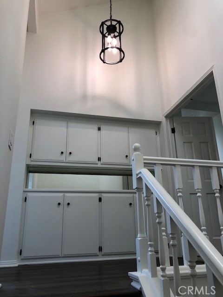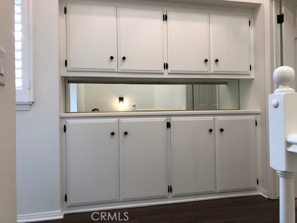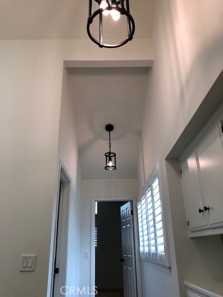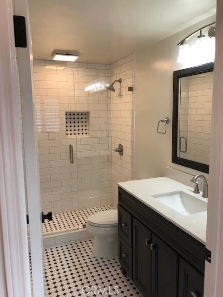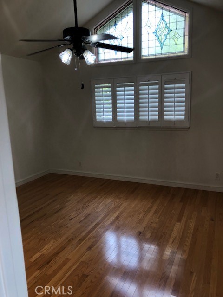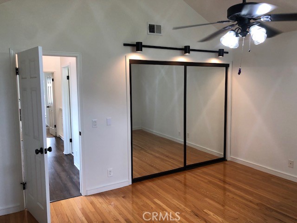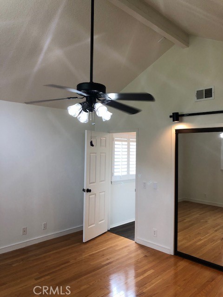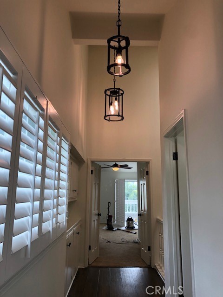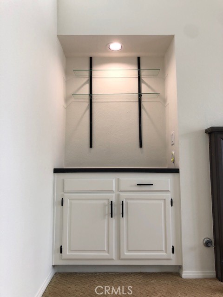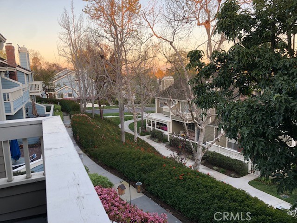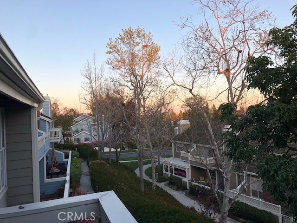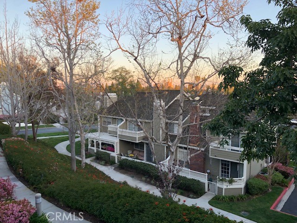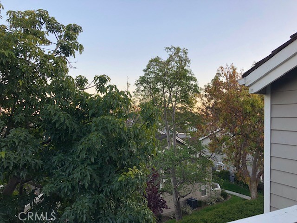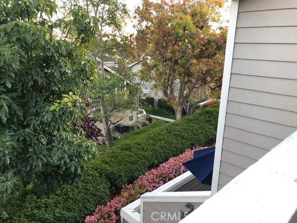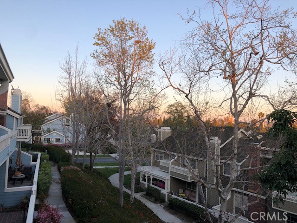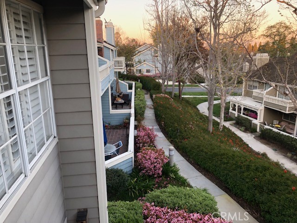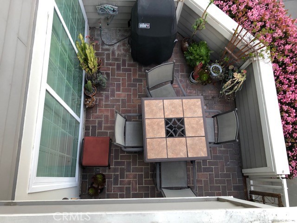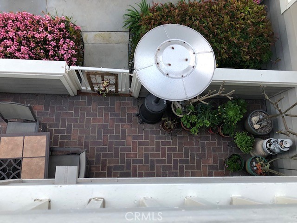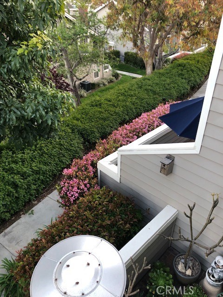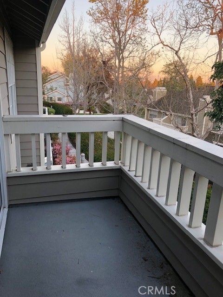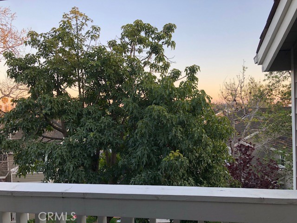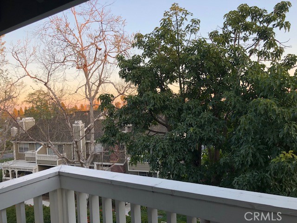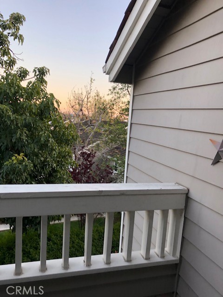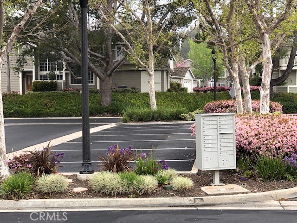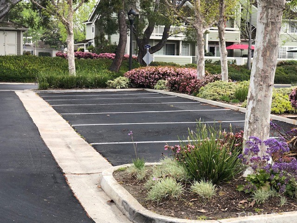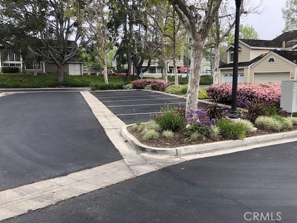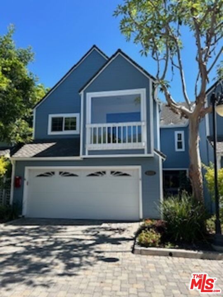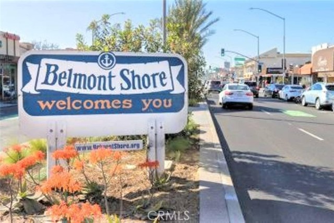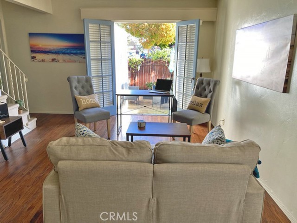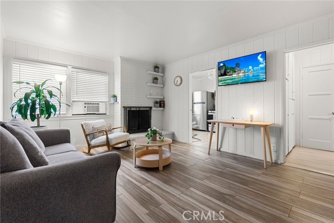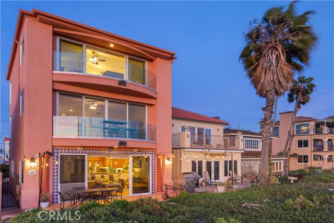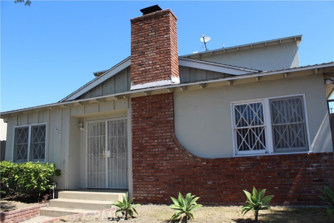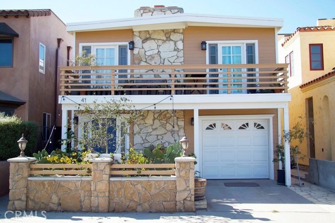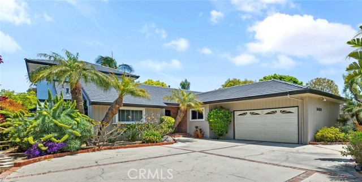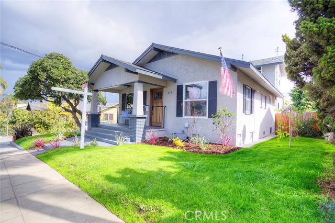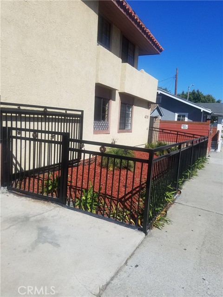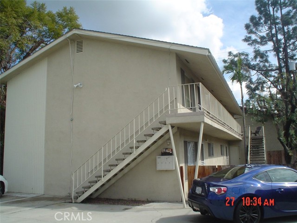460 Kakkis Drive #101
Long Beach, CA 90803
$4,300
Price
Price
2
Bed
Bed
2.5
Bath
Bath
1,847 Sq. Ft.
$2 / Sq. Ft.
$2 / Sq. Ft.
Sold
460 Kakkis Drive #101
Long Beach, CA 90803
Sold
$4,300
Price
Price
2
Bed
Bed
2.5
Bath
Bath
1,847
Sq. Ft.
Sq. Ft.
Beautiful Cape Cod style townhome in Bixby Village Community sits on an elevated lot surrounded by mature landscaping and greenbelts. A total of 1847 square feet that includes two bedrooms upstairs with two full baths, and a half bath downstairs. This townhome is situated on a lot which brings in tons of natural light. Newly remodeled kitchen with stainless steel appliances and white cabinetry, refrigerator is included. Two separate private patios, one alongside the breakfast nook/kitchen area; second patio is at the rear of property alongside the family room. The main rear patio includes a propane operated heat lamp, portable BBQ, and patio dining set. Step-down large family room with fireplace, plantation style shutters, and mounting hardware for a flat screen TV/media. Family room is also large enough to accommodate desk/office space, or additional space as you see fit. Upstairs hallway is equipped with plenty of cabinetry for linen/other storage. Upstairs includes: 2 bedrooms and 2 full bathrooms. The primary bedroom is the largest room on the property that includes: large walk-in closet, wet bar, fire place and sliding door access to a private balcony overlooking the Bixby Village community with views of mature trees, green belts and gorgeous landscaping. Primary has luxury on-suite bathroom that includes: double vanity sinks, beautiful freestanding claw-footed tub, and separate walk-in shower. Cathedral style ceilings throughout the upper level, along with hardwood flooring and stained glass windows. Secondary bathroom also newly remodeled. The Laundry room/area is in the 2 car garage that is attached, washer and dryer included. The 2 car garage has plenty of storage cabinets, as well as a workbench and additional storage. Centralized A/C and heating with ceiling fans in each bedroom and family room.
PROPERTY INFORMATION
| MLS # | OC23046938 | Lot Size | 2,438 Sq. Ft. |
| HOA Fees | $0/Monthly | Property Type | Townhouse |
| Price | $ 4,200
Price Per SqFt: $ 2 |
DOM | 929 Days |
| Address | 460 Kakkis Drive #101 | Type | Residential Lease |
| City | Long Beach | Sq.Ft. | 1,847 Sq. Ft. |
| Postal Code | 90803 | Garage | 2 |
| County | Los Angeles | Year Built | 1984 |
| Bed / Bath | 2 / 2.5 | Parking | 2 |
| Built In | 1984 | Status | Closed |
| Rented Date | 2023-05-17 |
INTERIOR FEATURES
| Has Laundry | Yes |
| Laundry Information | Dryer Included, In Garage, Washer Included |
| Has Fireplace | Yes |
| Fireplace Information | Family Room, Master Bedroom |
| Has Appliances | Yes |
| Kitchen Appliances | Built-In Range, Convection Oven, Dishwasher, ENERGY STAR Qualified Appliances, Disposal, Gas Cooktop, High Efficiency Water Heater, Microwave, Refrigerator, Self Cleaning Oven |
| Kitchen Information | Quartz Counters, Stone Counters |
| Kitchen Area | Breakfast Nook, Dining Room, Separated |
| Has Heating | Yes |
| Heating Information | Central |
| Room Information | All Bedrooms Up, Attic, Center Hall, Entry, Family Room, Foyer, Great Room, Kitchen, Living Room, Master Suite, See Remarks, Sun, Walk-In Closet |
| Has Cooling | Yes |
| Cooling Information | Central Air, See Remarks |
| Flooring Information | Brick, Carpet, Stone, Tile, Wood |
| InteriorFeatures Information | Balcony, Cathedral Ceiling(s), Ceiling Fan(s), Pull Down Stairs to Attic, Quartz Counters, Recessed Lighting, Storage, Sunken Living Room, Track Lighting, Wired for Data, Wired for Sound |
| DoorFeatures | Mirror Closet Door(s), Sliding Doors |
| Has Spa | Yes |
| SpaDescription | Association, Community, Heated, In Ground, See Remarks |
| WindowFeatures | Bay Window(s), Double Pane Windows, Plantation Shutters, Screens, Shutters, Skylight(s), Stained Glass |
| SecuritySafety | 24 Hour Security, Fire and Smoke Detection System, Smoke Detector(s), Wired for Alarm System |
| Bathroom Information | Bathtub, Shower, Double Sinks In Master Bath, Privacy toilet door, Remodeled, Separate tub and shower, Upgraded, Walk-in shower |
| Main Level Bedrooms | 0 |
| Main Level Bathrooms | 0 |
EXTERIOR FEATURES
| ExteriorFeatures | Barbecue Private, Lighting, Rain Gutters |
| FoundationDetails | Slab |
| Has Pool | No |
| Pool | Association, Community, Fenced, Heated, In Ground, See Remarks |
| Has Patio | Yes |
| Patio | Brick, Concrete, Patio, See Remarks |
WALKSCORE
MAP
PRICE HISTORY
| Date | Event | Price |
| 03/23/2023 | Price Change | $4,200 (5.00%) |
| 03/23/2023 | Listed | $4,000 |

Topfind Realty
REALTOR®
(844)-333-8033
Questions? Contact today.
Interested in buying or selling a home similar to 460 Kakkis Drive #101?
Long Beach Similar Properties
Listing provided courtesy of Ramez Sairafe, Keller Williams Realty. Based on information from California Regional Multiple Listing Service, Inc. as of #Date#. This information is for your personal, non-commercial use and may not be used for any purpose other than to identify prospective properties you may be interested in purchasing. Display of MLS data is usually deemed reliable but is NOT guaranteed accurate by the MLS. Buyers are responsible for verifying the accuracy of all information and should investigate the data themselves or retain appropriate professionals. Information from sources other than the Listing Agent may have been included in the MLS data. Unless otherwise specified in writing, Broker/Agent has not and will not verify any information obtained from other sources. The Broker/Agent providing the information contained herein may or may not have been the Listing and/or Selling Agent.
