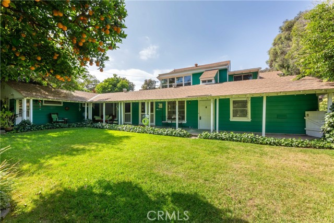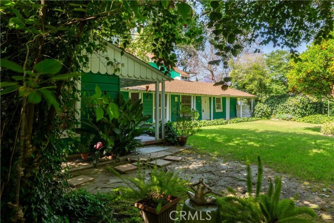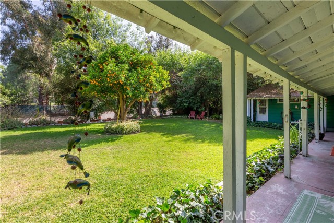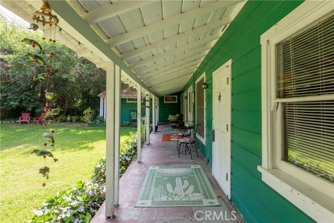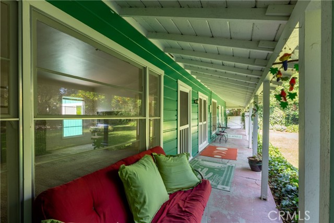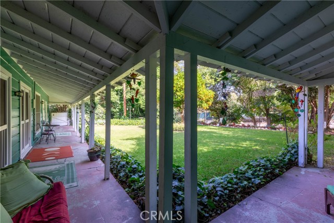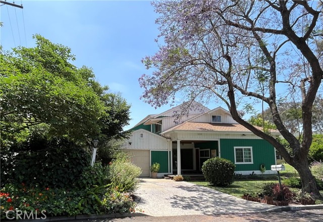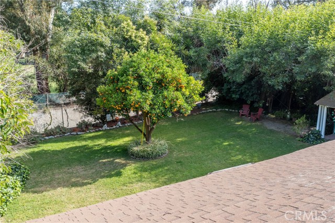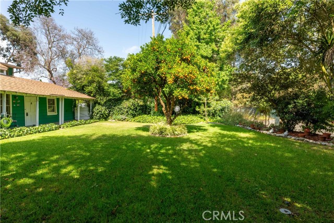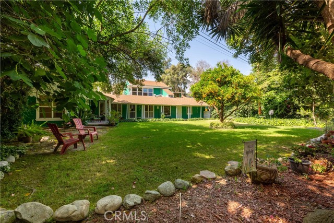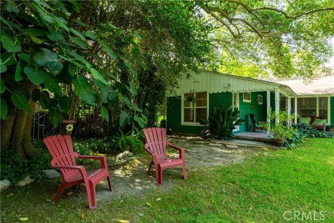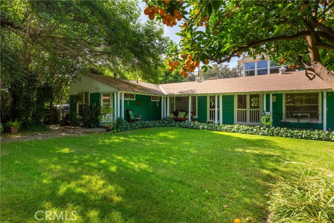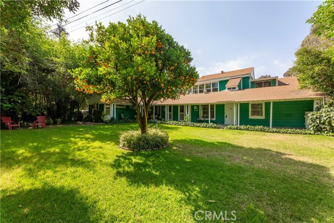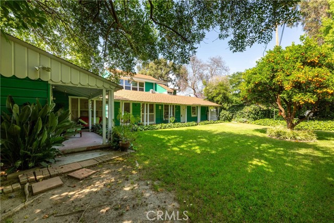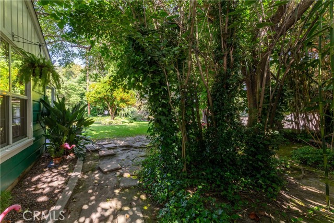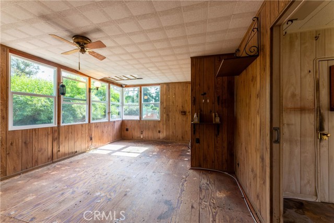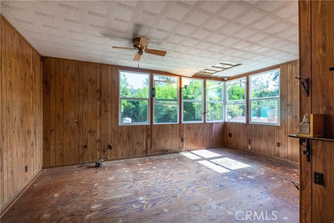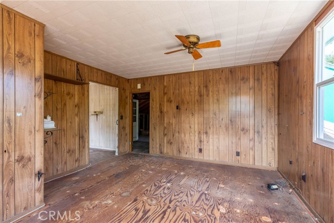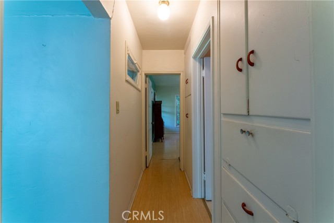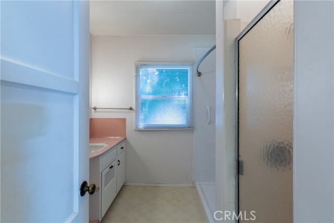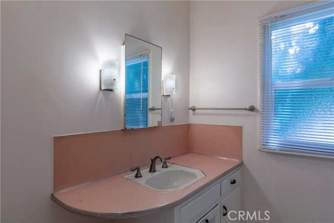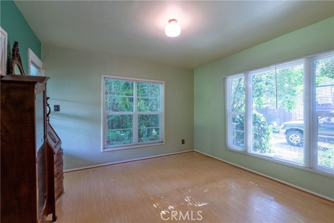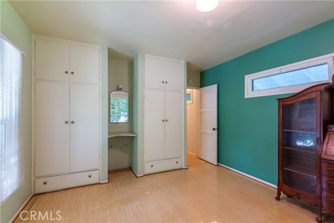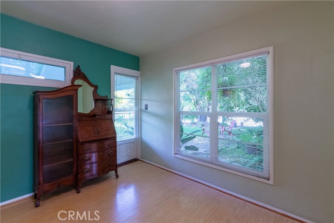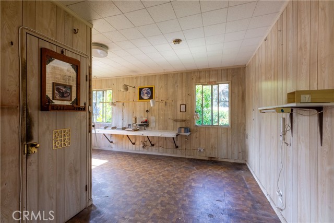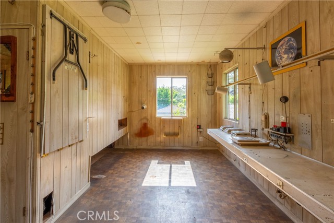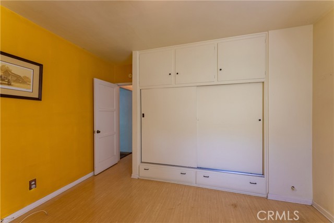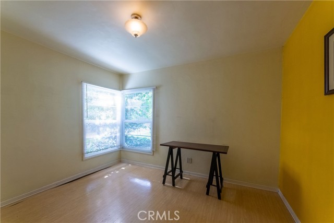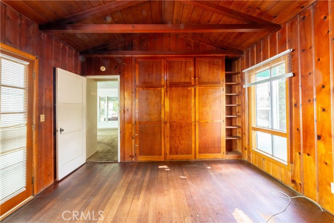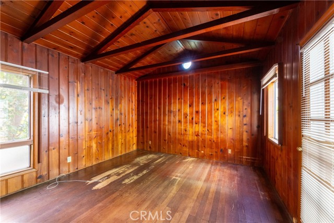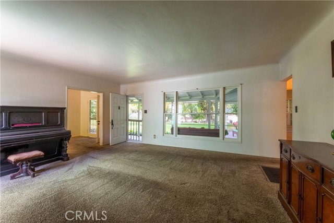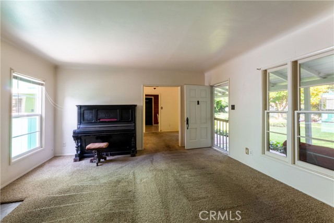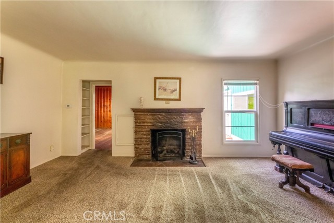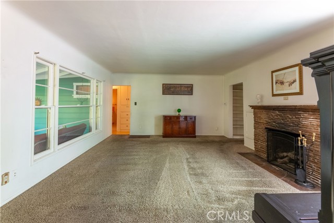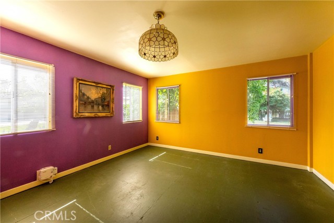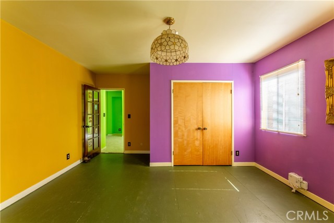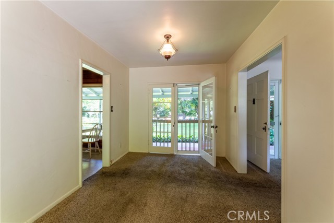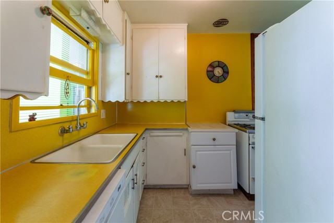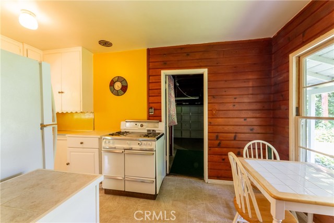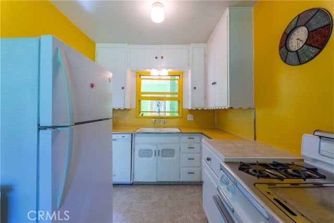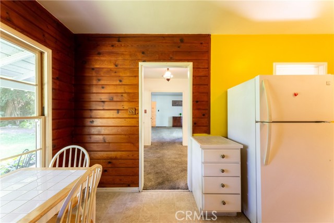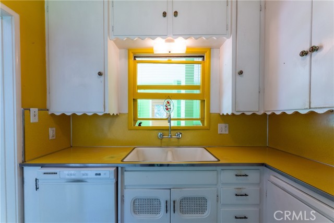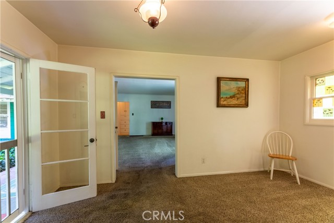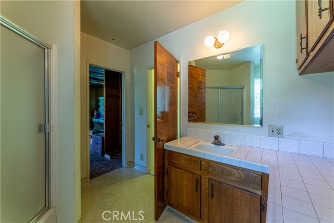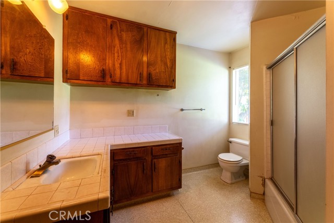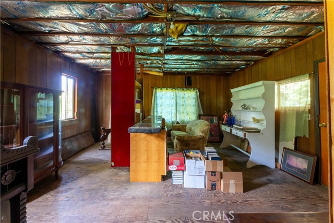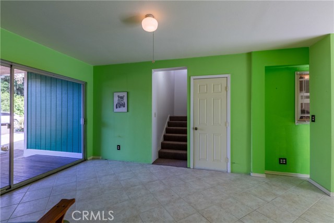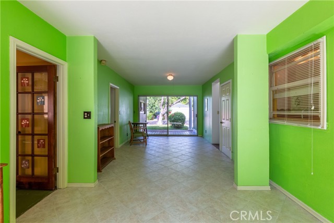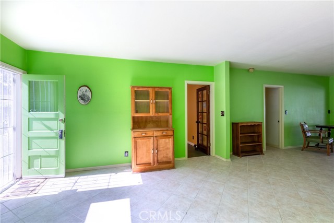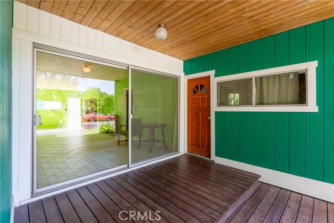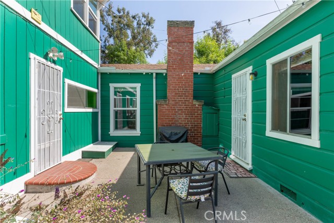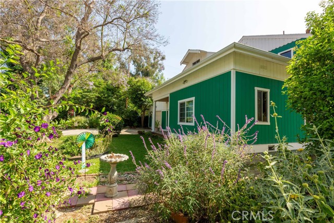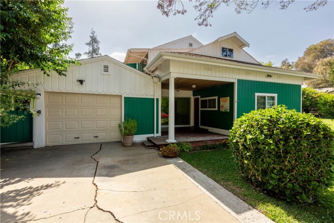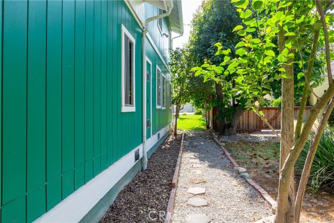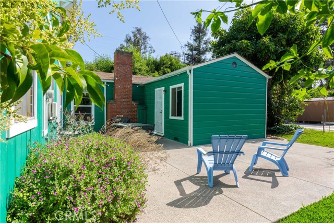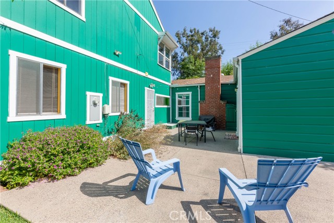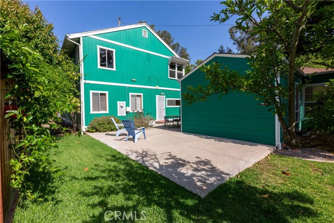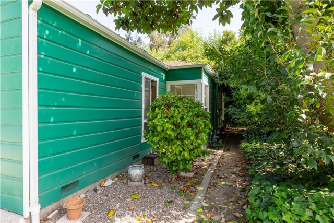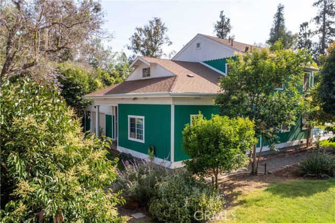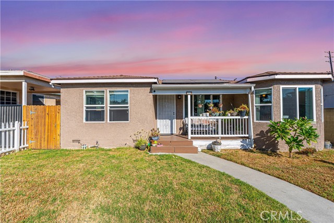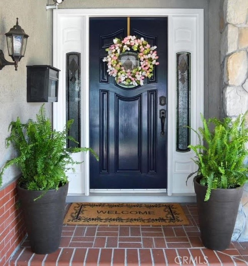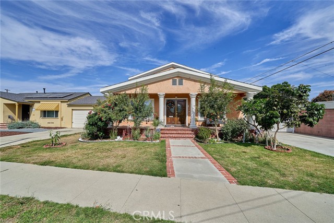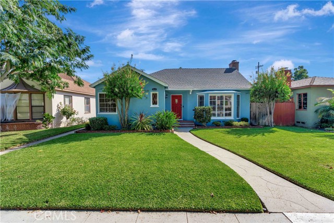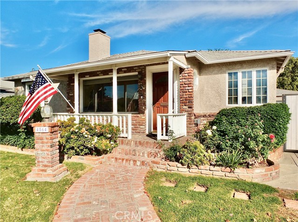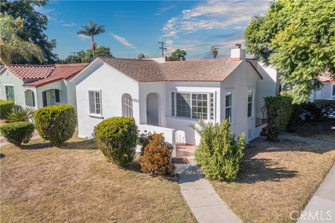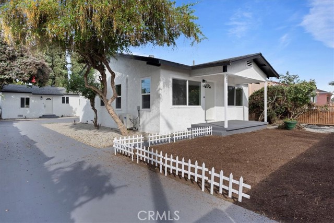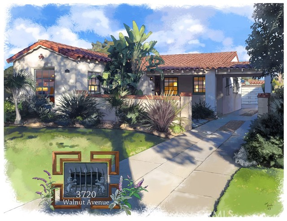4625 Ruth Ave
Long Beach, CA 90805
Sold
Welcome to 4625 Ruth Ave, a hidden gem nestled in the serene and secluded neighborhood of Sleepy Hollow, adjacent to Virginia Country Club in Long Beach. This spacious 3,143 square foot home sits on a generous 10,433 square foot lot, offering ample space for both indoor and outdoor living. With a bit of TLC, this property has the potential to become your dream home! Featuring four bedrooms and two baths, it is perfect for anyone needing extra space for guests or a home office. This home's updated systems include a new electrical panel, newer sewer line, new gutters, 16 dual pane windows, and two newer water heaters. A gas fireplace adds warmth and ambiance to your living space. The large, beautifully landscaped yard is a gardener’s paradise, complete with fruit trees and plenty of room for outdoor entertaining or relaxing. Located within the highly regarded Los Cerritos Elementary and Hughes Middle School districts, this home is ideal. This property offers a unique opportunity to create a custom living space tailored to your taste. The quiet and peaceful surroundings of Sleepy Hollow provide a retreat from the hustle and bustle of city life, while still being conveniently located near all that Long Beach has to offer. Don’t miss out on the chance to make 4625 Ruth Ave your own. See and envision the possibilities!
PROPERTY INFORMATION
| MLS # | PW24121725 | Lot Size | 10,433 Sq. Ft. |
| HOA Fees | $0/Monthly | Property Type | Single Family Residence |
| Price | $ 999,000
Price Per SqFt: $ 318 |
DOM | 403 Days |
| Address | 4625 Ruth Ave | Type | Residential |
| City | Long Beach | Sq.Ft. | 3,143 Sq. Ft. |
| Postal Code | 90805 | Garage | 1 |
| County | Los Angeles | Year Built | 1940 |
| Bed / Bath | 4 / 2 | Parking | 1 |
| Built In | 1940 | Status | Closed |
| Sold Date | 2024-07-30 |
INTERIOR FEATURES
| Has Laundry | Yes |
| Laundry Information | Gas Dryer Hookup, Inside, Washer Hookup |
| Has Fireplace | Yes |
| Fireplace Information | Living Room |
| Has Appliances | Yes |
| Kitchen Appliances | Dishwasher, Gas Oven |
| Kitchen Area | Dining Room, In Kitchen |
| Has Heating | Yes |
| Heating Information | Fireplace(s), Floor Furnace |
| Room Information | Attic, Bonus Room, Kitchen, Laundry, Living Room, Main Floor Bedroom |
| Has Cooling | No |
| Cooling Information | None |
| Flooring Information | Carpet, Laminate, Vinyl, Wood |
| InteriorFeatures Information | Ceiling Fan(s) |
| EntryLocation | Porch |
| Entry Level | 1 |
| Has Spa | No |
| SpaDescription | None |
| WindowFeatures | Double Pane Windows, Screens |
| Bathroom Information | Bathtub, Shower, Shower in Tub, Exhaust fan(s) |
| Main Level Bedrooms | 4 |
| Main Level Bathrooms | 2 |
EXTERIOR FEATURES
| FoundationDetails | Raised, Slab |
| Roof | Shingle |
| Has Pool | No |
| Pool | None |
| Has Patio | Yes |
| Patio | Concrete, Patio |
| Has Sprinklers | Yes |
WALKSCORE
MAP
MORTGAGE CALCULATOR
- Principal & Interest:
- Property Tax: $1,066
- Home Insurance:$119
- HOA Fees:$0
- Mortgage Insurance:
PRICE HISTORY
| Date | Event | Price |
| 07/30/2024 | Sold | $1,100,000 |
| 06/29/2024 | Active Under Contract | $999,000 |
| 06/18/2024 | Listed | $999,000 |

Topfind Realty
REALTOR®
(844)-333-8033
Questions? Contact today.
Interested in buying or selling a home similar to 4625 Ruth Ave?
Long Beach Similar Properties
Listing provided courtesy of Andrea Testa, Keller Williams Pacific Estate. Based on information from California Regional Multiple Listing Service, Inc. as of #Date#. This information is for your personal, non-commercial use and may not be used for any purpose other than to identify prospective properties you may be interested in purchasing. Display of MLS data is usually deemed reliable but is NOT guaranteed accurate by the MLS. Buyers are responsible for verifying the accuracy of all information and should investigate the data themselves or retain appropriate professionals. Information from sources other than the Listing Agent may have been included in the MLS data. Unless otherwise specified in writing, Broker/Agent has not and will not verify any information obtained from other sources. The Broker/Agent providing the information contained herein may or may not have been the Listing and/or Selling Agent.
