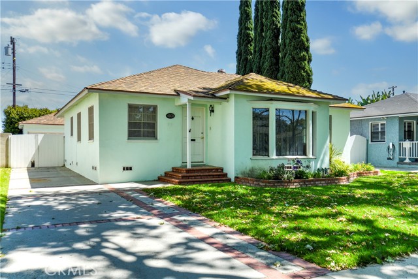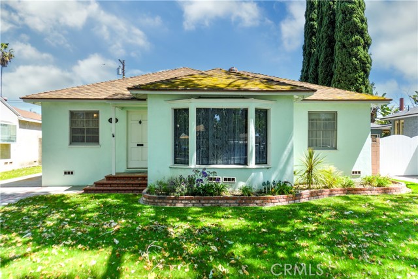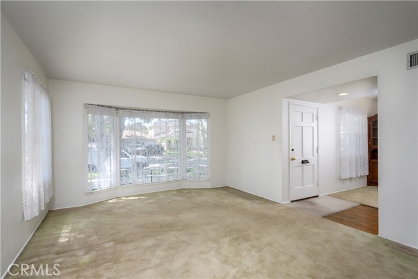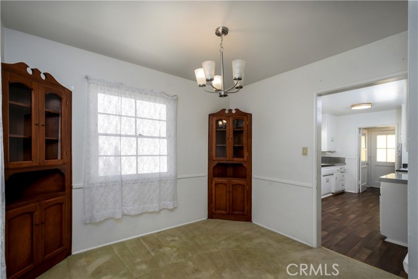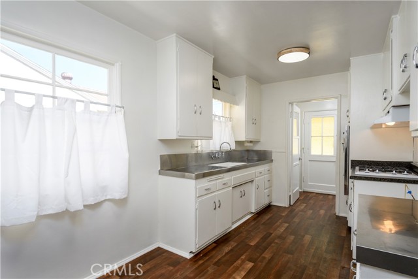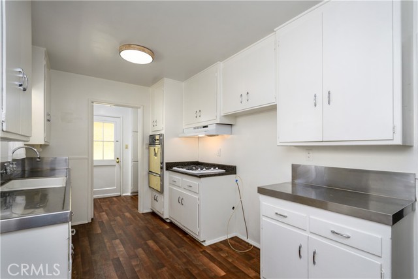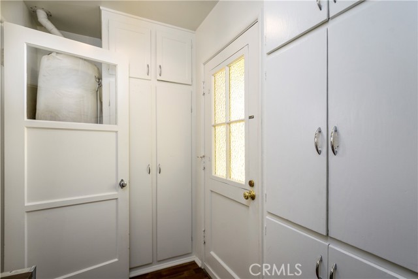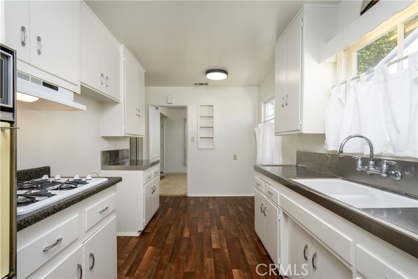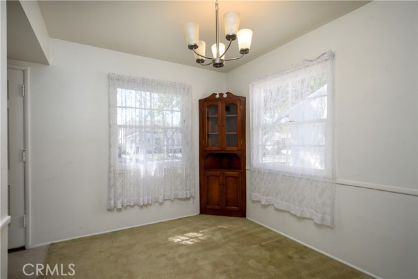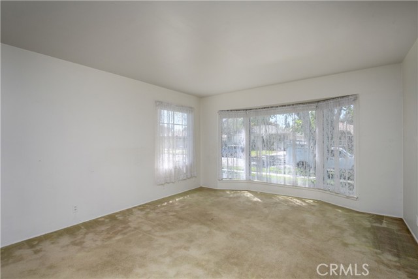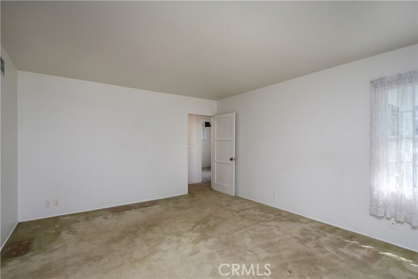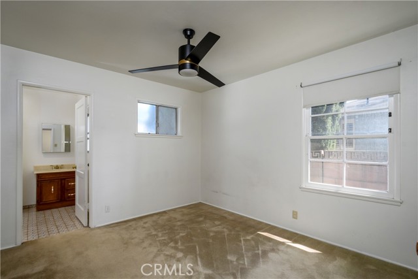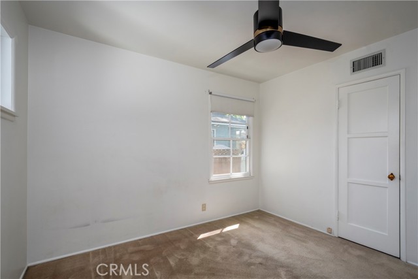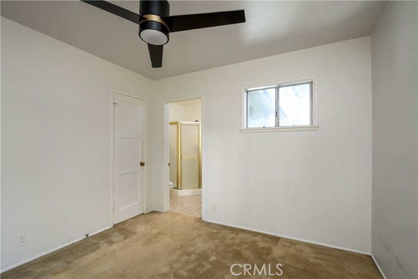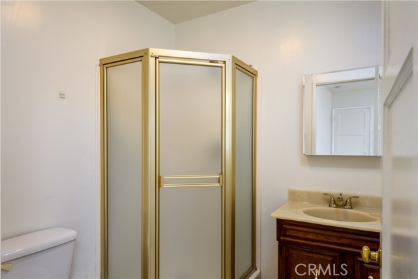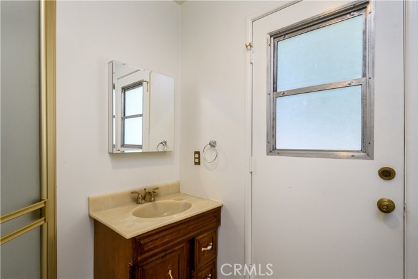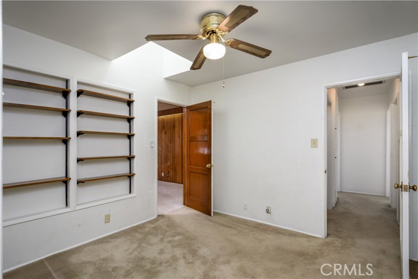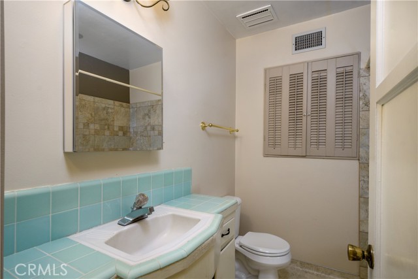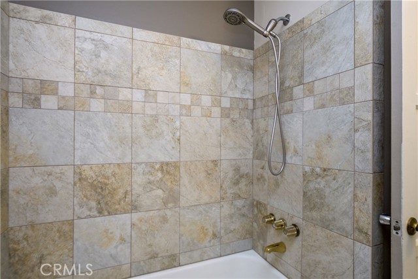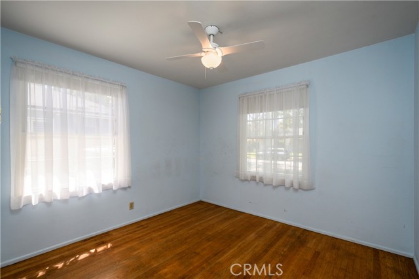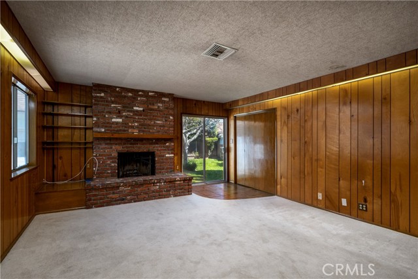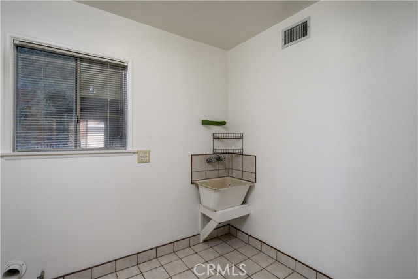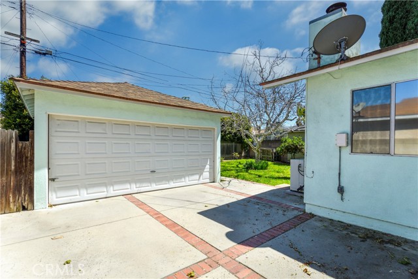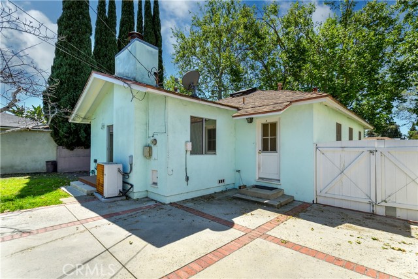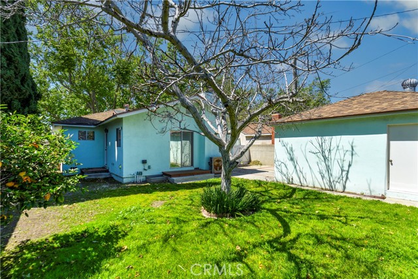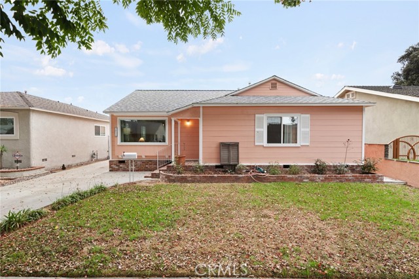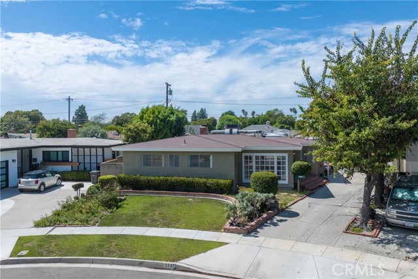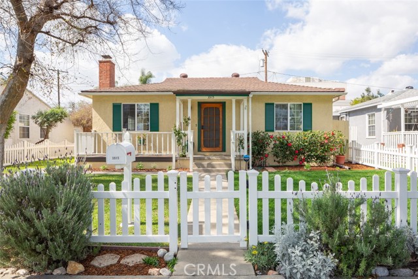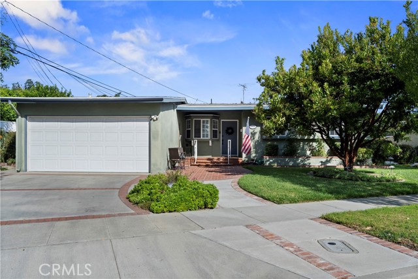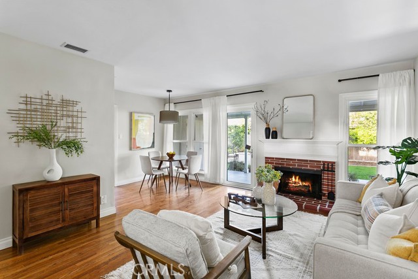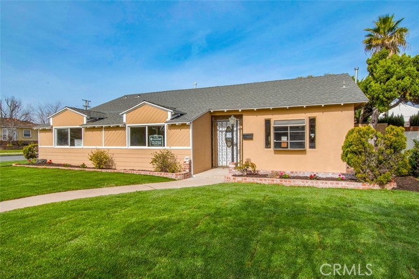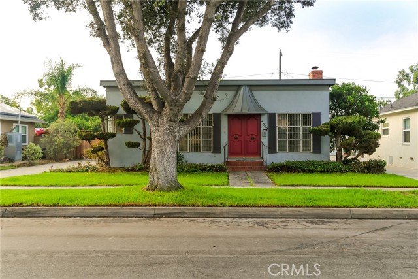4808 Autry Avenue
Long Beach, CA 90808
Sold
Don’t miss out on this Charming 3 Bedroom 2 Bath home in a very desirable area of Long Beach (Lakewood Village). As you enter the home to the right is a Large Living Room with a beautiful Bay window looking out to the street. To the left is a dining room with 2 built in corner cabinets for display of your fine dinnerware. There is a lovely kitchen with stainless steel counters, lots of cabinets and a breakfast nook area. Beyond the kitchen is a mud room with even more cabinets (so much storage) and door to the backyard. There is a separate spacious family room with fireplace that has wood storage that can be loaded from the backyard. Off the family room is a generous sized laundry room and slider out to the backyard. The home has 3 ample sized bedrooms. A main bathroom and a master bathroom. The garage is detached with a long driveway with plenty of parking. There is a wonderful backyard for the kids to play or for entertaining friends and family. Perfectly located near schools, freeways, shopping, golf , parks and overall lovely neighborhood. Your buyers will get the best of both , Perfect Home and Beautiful Community. -Hurry this home will not last.
PROPERTY INFORMATION
| MLS # | OC24065362 | Lot Size | 5,927 Sq. Ft. |
| HOA Fees | $0/Monthly | Property Type | Single Family Residence |
| Price | $ 899,900
Price Per SqFt: $ 602 |
DOM | 474 Days |
| Address | 4808 Autry Avenue | Type | Residential |
| City | Long Beach | Sq.Ft. | 1,494 Sq. Ft. |
| Postal Code | 90808 | Garage | 2 |
| County | Los Angeles | Year Built | 1950 |
| Bed / Bath | 3 / 2 | Parking | 2 |
| Built In | 1950 | Status | Closed |
| Sold Date | 2024-07-19 |
INTERIOR FEATURES
| Has Laundry | Yes |
| Laundry Information | Gas Dryer Hookup, Individual Room, Inside, Washer Hookup |
| Has Fireplace | Yes |
| Fireplace Information | Family Room, Wood Burning, Masonry, Raised Hearth |
| Has Appliances | Yes |
| Kitchen Appliances | Built-In Range, Gas Cooktop, Gas Water Heater, Range Hood, Water Line to Refrigerator |
| Kitchen Area | Breakfast Nook, Dining Room |
| Has Heating | Yes |
| Heating Information | Central |
| Room Information | Entry, Family Room, Laundry, Living Room, Primary Bathroom, Primary Bedroom |
| Has Cooling | Yes |
| Cooling Information | Central Air |
| Flooring Information | Carpet, See Remarks, Tile |
| InteriorFeatures Information | Ceiling Fan(s) |
| DoorFeatures | Sliding Doors |
| EntryLocation | 1 |
| Entry Level | 1 |
| Has Spa | No |
| SpaDescription | None |
| WindowFeatures | Bay Window(s), Skylight(s) |
| Bathroom Information | Shower, Shower in Tub, Exhaust fan(s), Tile Counters |
| Main Level Bedrooms | 3 |
| Main Level Bathrooms | 2 |
EXTERIOR FEATURES
| FoundationDetails | Raised |
| Roof | Asphalt, Shingle |
| Has Pool | No |
| Pool | None |
| Has Patio | Yes |
| Patio | None |
| Has Fence | Yes |
| Fencing | Block, Wood |
WALKSCORE
MAP
MORTGAGE CALCULATOR
- Principal & Interest:
- Property Tax: $960
- Home Insurance:$119
- HOA Fees:$0
- Mortgage Insurance:
PRICE HISTORY
| Date | Event | Price |
| 06/28/2024 | Pending | $899,900 |
| 04/02/2024 | Listed | $915,000 |

Topfind Realty
REALTOR®
(844)-333-8033
Questions? Contact today.
Interested in buying or selling a home similar to 4808 Autry Avenue?
Long Beach Similar Properties
Listing provided courtesy of Richard Williams, T.N.G. Real Estate Consultants. Based on information from California Regional Multiple Listing Service, Inc. as of #Date#. This information is for your personal, non-commercial use and may not be used for any purpose other than to identify prospective properties you may be interested in purchasing. Display of MLS data is usually deemed reliable but is NOT guaranteed accurate by the MLS. Buyers are responsible for verifying the accuracy of all information and should investigate the data themselves or retain appropriate professionals. Information from sources other than the Listing Agent may have been included in the MLS data. Unless otherwise specified in writing, Broker/Agent has not and will not verify any information obtained from other sources. The Broker/Agent providing the information contained herein may or may not have been the Listing and/or Selling Agent.
