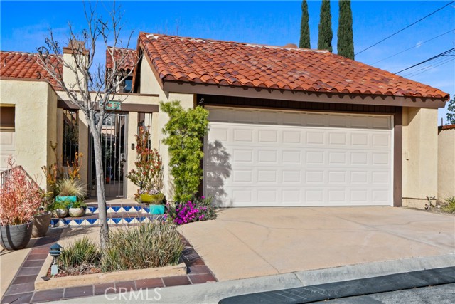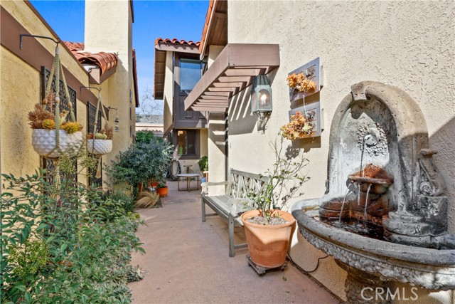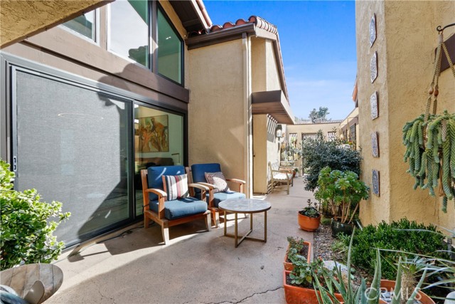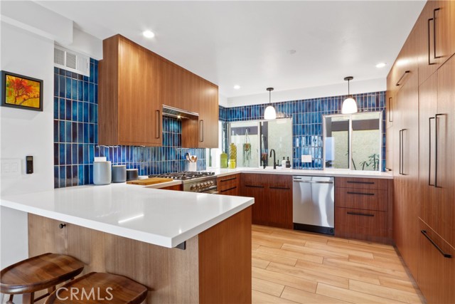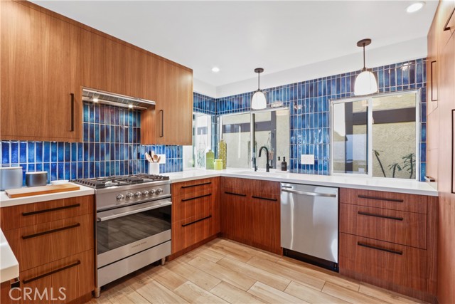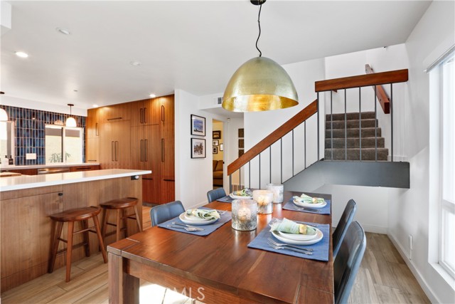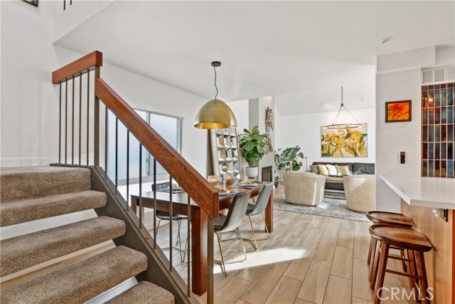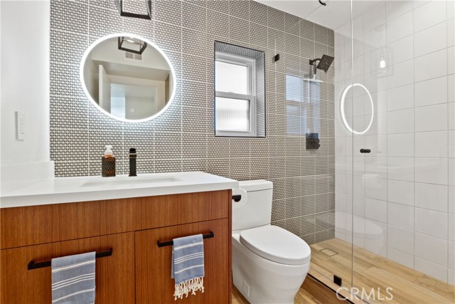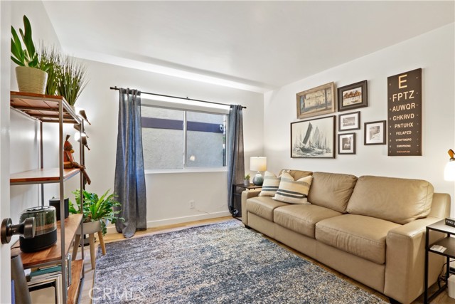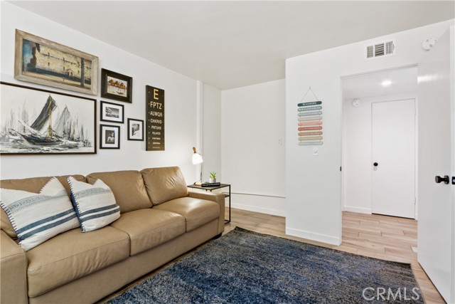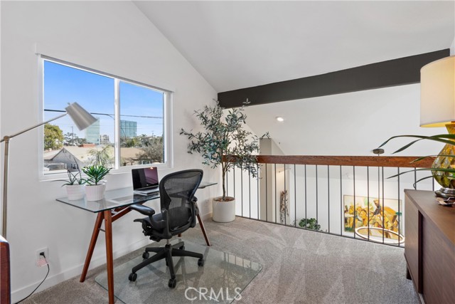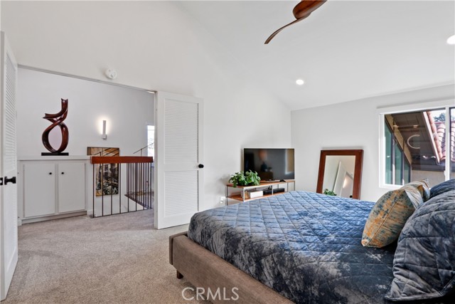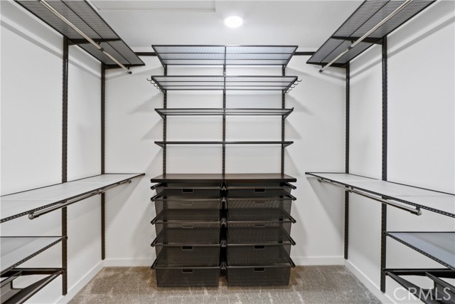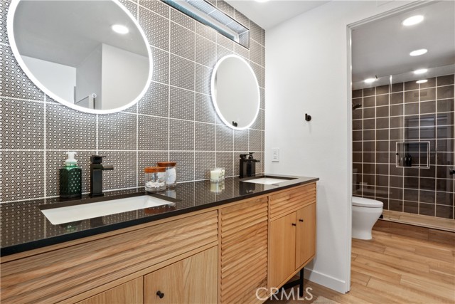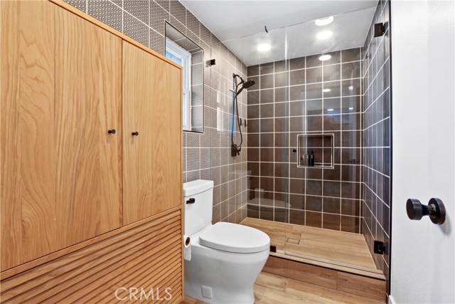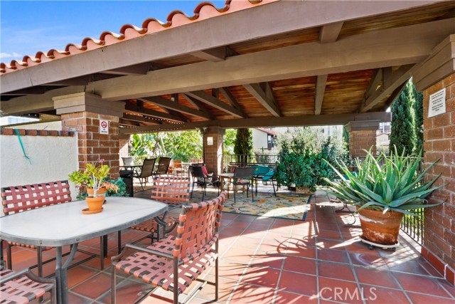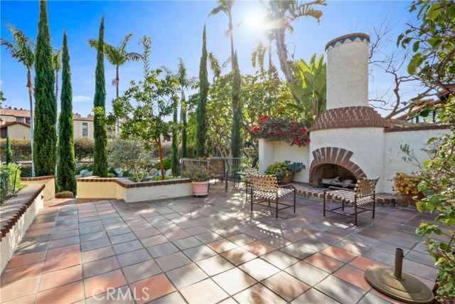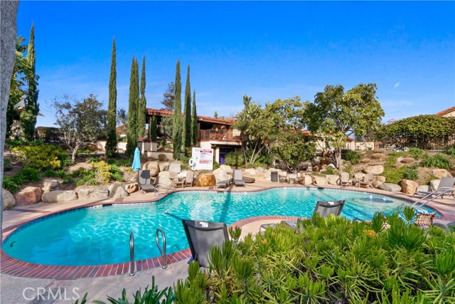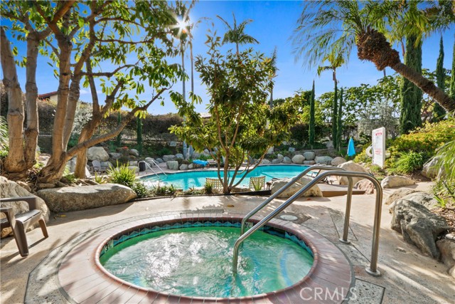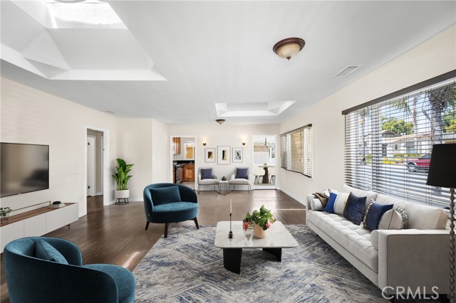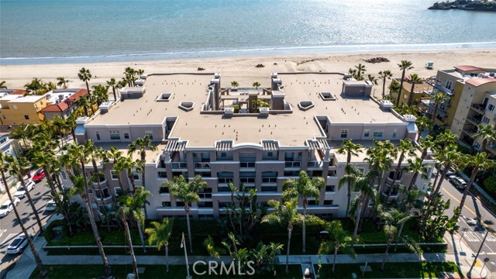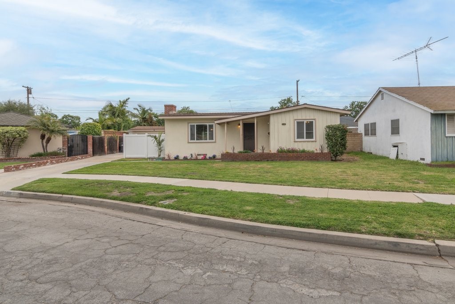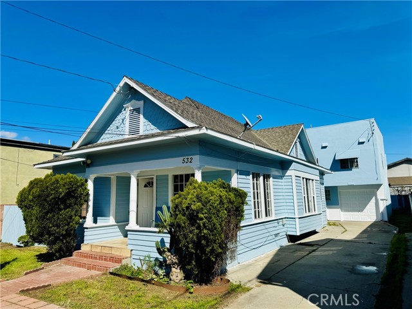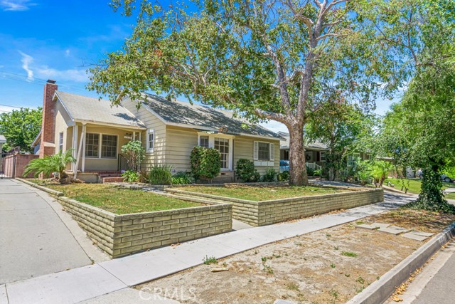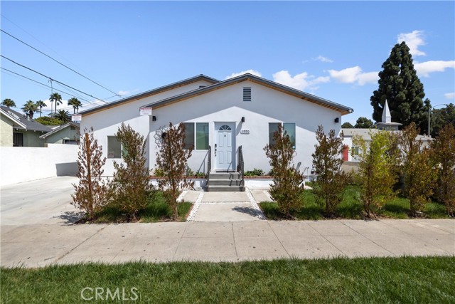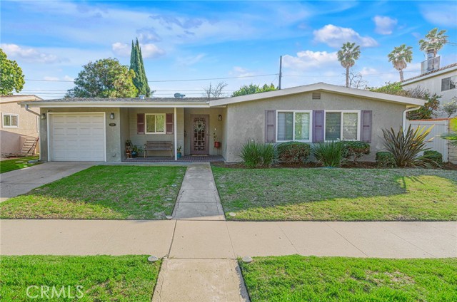4851 Park Terrace Drive
Long Beach, CA 90804
Sold
4851 Park Terrace Drive
Long Beach, CA 90804
Sold
Beautiful remodel townhome in the private community of Parkview Plaza. This home has features like no others in the complex. You will enter through your private court yard with low maintenance landscaping and a tranquil fountain. Enter into your spacious living room with Cathedral Ceiling and new modern ceramic tile flooring that gives the appearance of wood. Large windows on both sides that allow bright light with custom modern shades with wifi remote control. Do you cook?….this Chefs gourmet kitchen with over 22 feet of useable counter space. Some of the features include Integrated Fisher & Paykel fridge/freezer. Hide-a-way coffee bar in addition to a hide-a way-baking center. Custom Walnut cabinets and handmade custom tile full backsplash and so much more. Downstairs bedroom is currently being used as an office/den. Make your way upstairs to the loft area which has so many options for use. Work out area, office, den/tv room or just a quite reading area. The skylight also adds light to the loft area, primary oversized bedroom with walk-in closet and living room. Both master and downstairs bathrooms have been completely upgraded with Quartz Counters and seamless glass enclosures. This is a must see as there is so much more. The location is ideal for golf, shopping, parks and beach.
PROPERTY INFORMATION
| MLS # | OC23032318 | Lot Size | 144,164 Sq. Ft. |
| HOA Fees | $533/Monthly | Property Type | Townhouse |
| Price | $ 838,000
Price Per SqFt: $ 590 |
DOM | 988 Days |
| Address | 4851 Park Terrace Drive | Type | Residential |
| City | Long Beach | Sq.Ft. | 1,420 Sq. Ft. |
| Postal Code | 90804 | Garage | 2 |
| County | Los Angeles | Year Built | 1976 |
| Bed / Bath | 2 / 2 | Parking | 2 |
| Built In | 1976 | Status | Closed |
| Sold Date | 2023-04-05 |
INTERIOR FEATURES
| Has Laundry | Yes |
| Laundry Information | Gas Dryer Hookup, In Garage |
| Has Fireplace | Yes |
| Fireplace Information | Living Room, Gas |
| Has Appliances | Yes |
| Kitchen Appliances | Dishwasher, ENERGY STAR Qualified Appliances, ENERGY STAR Qualified Water Heater, Disposal, Gas Oven, Gas Range, Ice Maker, Microwave, Range Hood, Refrigerator, Vented Exhaust Fan, Water Heater, Water Line to Refrigerator, Water Purifier |
| Kitchen Information | Quartz Counters, Remodeled Kitchen, Self-closing cabinet doors, Self-closing drawers |
| Kitchen Area | Dining Room |
| Has Heating | Yes |
| Heating Information | Central, Fireplace(s) |
| Room Information | Kitchen, Living Room, Loft, Main Floor Bedroom, Master Bathroom, Master Bedroom, Walk-In Closet |
| Has Cooling | Yes |
| Cooling Information | Central Air, ENERGY STAR Qualified Equipment |
| Flooring Information | Carpet, Tile |
| InteriorFeatures Information | Block Walls, Built-in Features, Cathedral Ceiling(s), Ceiling Fan(s), Coffered Ceiling(s), Copper Plumbing Full, High Ceilings, Open Floorplan, Pantry, Quartz Counters, Recessed Lighting, Storage |
| Has Spa | Yes |
| SpaDescription | Association, Heated, In Ground |
| SecuritySafety | Carbon Monoxide Detector(s), Gated Community, Smoke Detector(s) |
| Bathroom Information | Low Flow Toilet(s), Shower, Double Sinks In Master Bath, Exhaust fan(s), Main Floor Full Bath, Quartz Counters, Remodeled, Upgraded, Walk-in shower |
| Main Level Bedrooms | 1 |
| Main Level Bathrooms | 1 |
EXTERIOR FEATURES
| Roof | Spanish Tile |
| Has Pool | No |
| Pool | Association, Heated, In Ground |
| Has Patio | Yes |
| Patio | Concrete |
WALKSCORE
MAP
MORTGAGE CALCULATOR
- Principal & Interest:
- Property Tax: $894
- Home Insurance:$119
- HOA Fees:$533
- Mortgage Insurance:
PRICE HISTORY
| Date | Event | Price |
| 04/05/2023 | Sold | $820,000 |
| 03/06/2023 | Pending | $838,000 |
| 02/25/2023 | Listed | $838,000 |

Topfind Realty
REALTOR®
(844)-333-8033
Questions? Contact today.
Interested in buying or selling a home similar to 4851 Park Terrace Drive?
Long Beach Similar Properties
Listing provided courtesy of Cynthia Swenson, Keller Williams Coastal Proper. Based on information from California Regional Multiple Listing Service, Inc. as of #Date#. This information is for your personal, non-commercial use and may not be used for any purpose other than to identify prospective properties you may be interested in purchasing. Display of MLS data is usually deemed reliable but is NOT guaranteed accurate by the MLS. Buyers are responsible for verifying the accuracy of all information and should investigate the data themselves or retain appropriate professionals. Information from sources other than the Listing Agent may have been included in the MLS data. Unless otherwise specified in writing, Broker/Agent has not and will not verify any information obtained from other sources. The Broker/Agent providing the information contained herein may or may not have been the Listing and/or Selling Agent.
