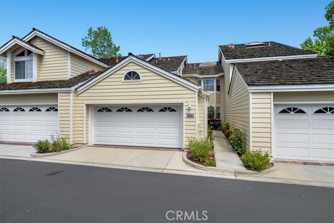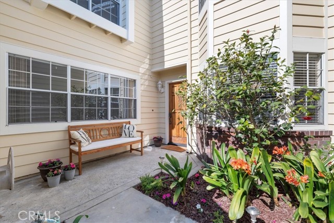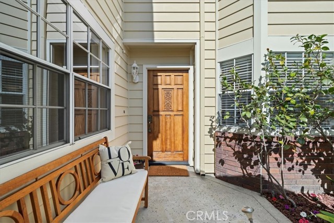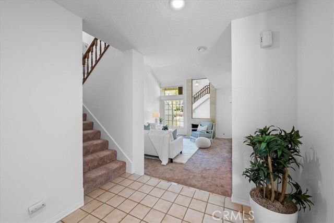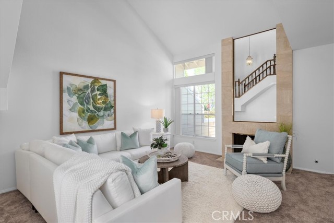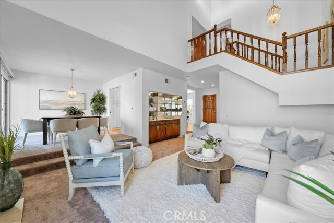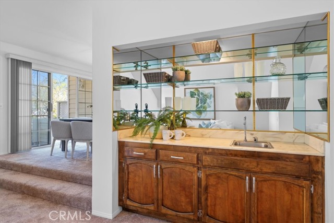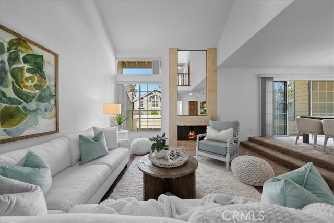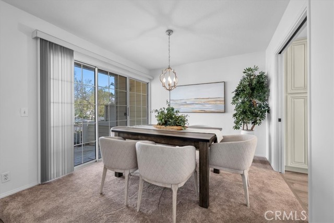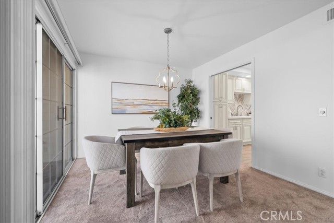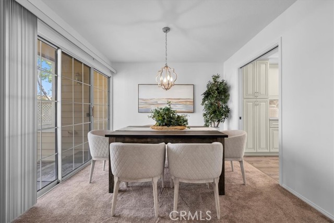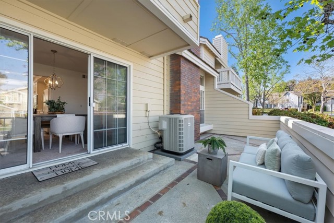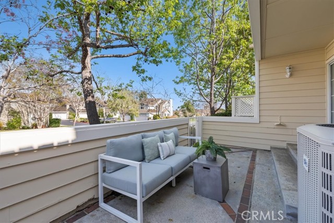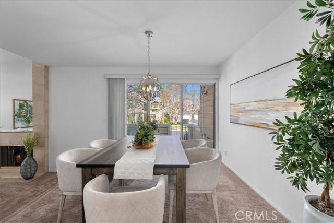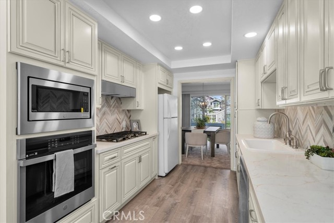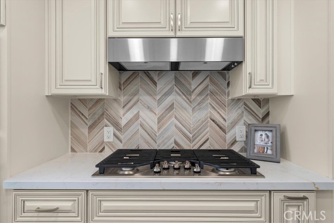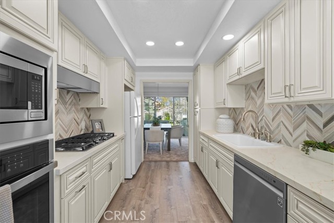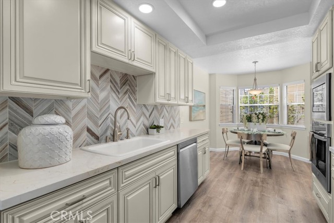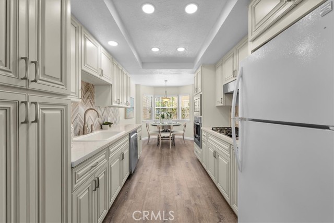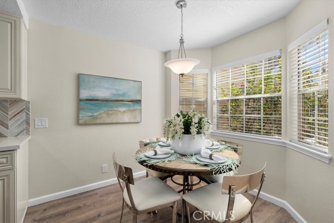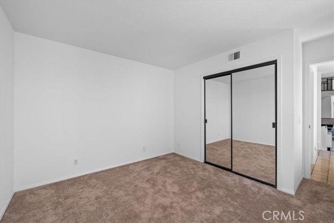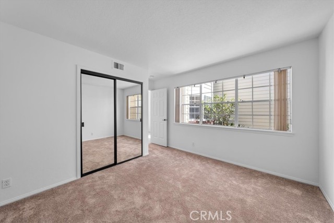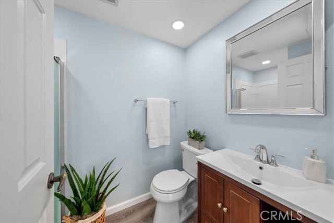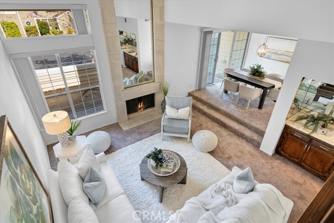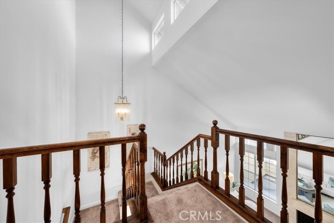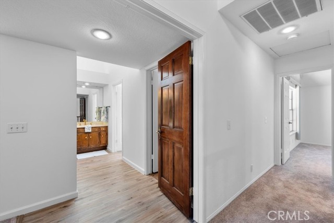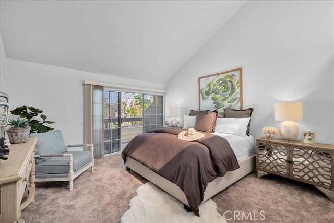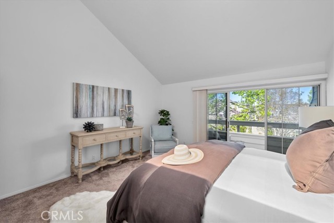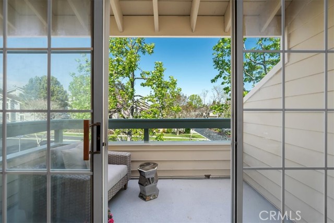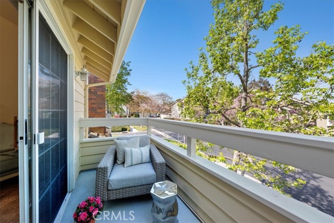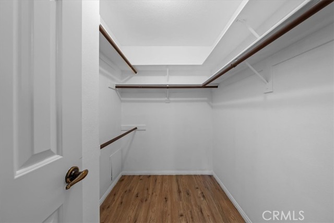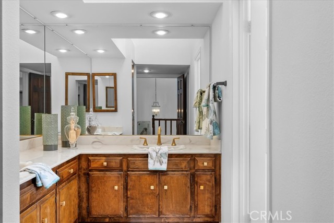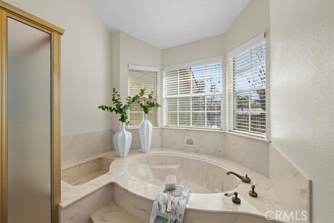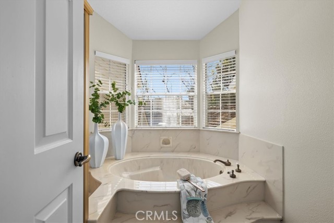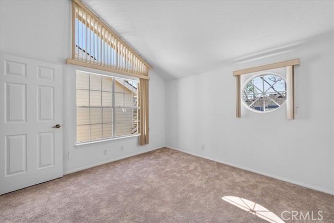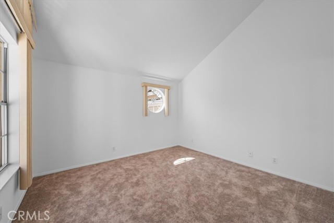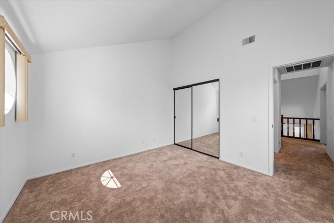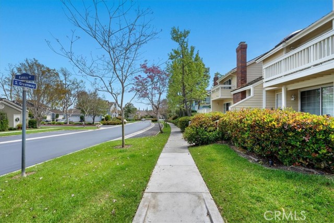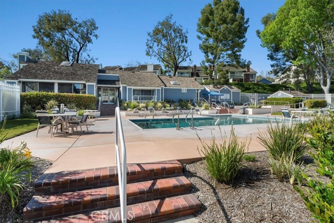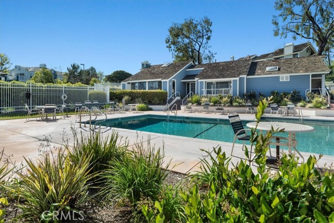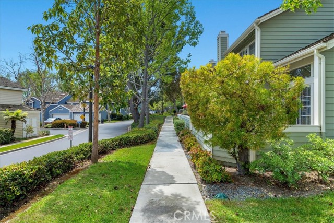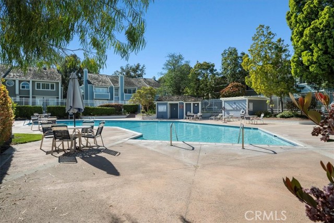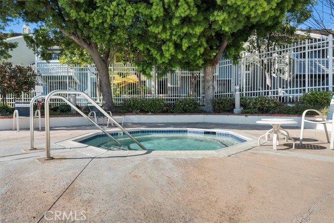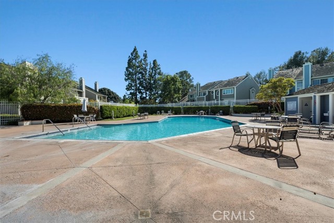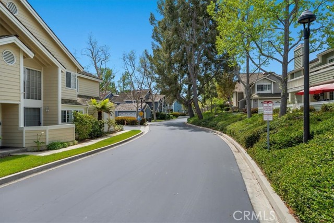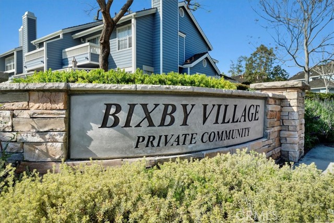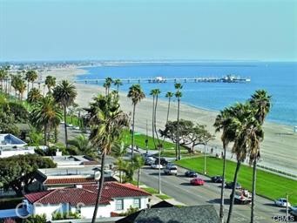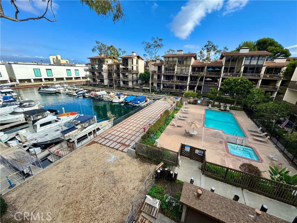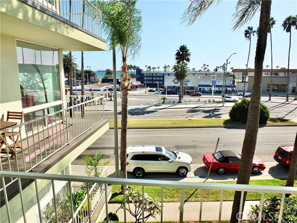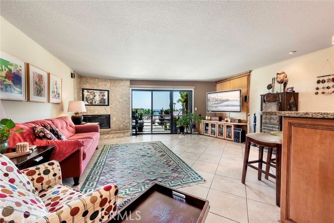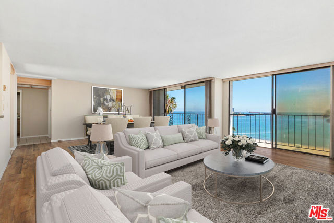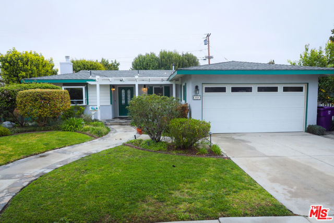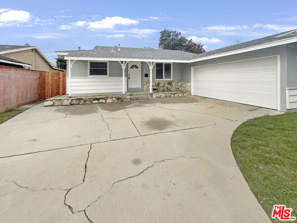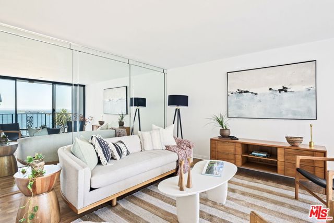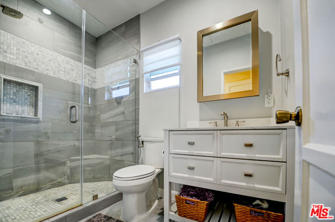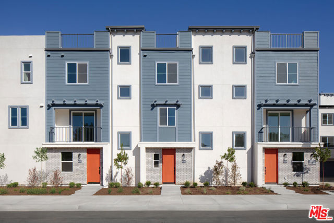490 Kakkis Drive #102
Long Beach, CA 90803
Sold
490 Kakkis Drive #102
Long Beach, CA 90803
Sold
Welcome to the peaceful community of Bixby Village – with its two pools & spa, flower-filled walking paths and lush landscaping this is a highly desirable place to live in Long Beach! This Cape Cod-style townhome has been spruced up and is waiting for you to call it your new home. Upon entering the home, you’re greeted by the soaring, two-story ceilings in the sunken living room featuring ample light and marble fireplace. Even more light floods the room from the sliding doors in the separate, adjacent dining room. The doors lead to your oversized patio, the perfect space for entertaining or lounging on a lazy Sunday morning. Back inside, the newly remodeled kitchen with pleasing neutral palette boasts new cabinetry, quartz countertops, stylish backsplash and luxury vinyl flooring. Don’t miss the new cooktop, oven, microwave and recessed lighting. The main level bedroom and newly remodeled bathroom offer options for overnight guests or home office. Up the stairs to two more bedrooms including the spacious primary bedroom. The vaulted ceilings and skylights make for a tranquil retreat. Relax with your morning coffee on the balcony overlooking the tree-lined streets of the community. The adjacent primary bathroom features large, double-sink corner vanity, soaking tub and separate shower. A second bedroom plus remodeled hall bathroom complete the second floor. Don’t miss the central AC, laundry in garage and pleasant walkway to the front door. The lovely unit and fabulous location right next to the Bixby Village Golf Course check so many boxes. This is a wonderful opportunity in Bixby Village!
PROPERTY INFORMATION
| MLS # | SB24082440 | Lot Size | N/A |
| HOA Fees | $558/Monthly | Property Type | Condominium |
| Price | $ 949,000
Price Per SqFt: $ 549 |
DOM | 481 Days |
| Address | 490 Kakkis Drive #102 | Type | Residential |
| City | Long Beach | Sq.Ft. | 1,728 Sq. Ft. |
| Postal Code | 90803 | Garage | 2 |
| County | Los Angeles | Year Built | 1984 |
| Bed / Bath | 3 / 2 | Parking | 2 |
| Built In | 1984 | Status | Closed |
| Sold Date | 2024-05-21 |
INTERIOR FEATURES
| Has Laundry | Yes |
| Laundry Information | Gas Dryer Hookup, In Garage, Washer Included |
| Has Fireplace | Yes |
| Fireplace Information | Living Room, Gas |
| Has Appliances | Yes |
| Kitchen Appliances | Dishwasher, Gas Cooktop, Microwave, Refrigerator, Water Heater |
| Kitchen Information | Quartz Counters, Remodeled Kitchen |
| Kitchen Area | Area, Dining Room, In Kitchen, Separated |
| Has Heating | Yes |
| Heating Information | Central, Fireplace(s) |
| Room Information | Foyer, Kitchen, Living Room, Main Floor Bedroom, Primary Bathroom, Primary Bedroom, Walk-In Closet |
| Has Cooling | Yes |
| Cooling Information | Central Air |
| Flooring Information | Carpet, Laminate, Tile |
| InteriorFeatures Information | 2 Staircases, Balcony, Cathedral Ceiling(s), Quartz Counters, Recessed Lighting, Sunken Living Room, Two Story Ceilings, Wet Bar |
| DoorFeatures | Sliding Doors |
| EntryLocation | front door |
| Entry Level | 1 |
| Has Spa | Yes |
| SpaDescription | Association, In Ground |
| WindowFeatures | Screens |
| SecuritySafety | Carbon Monoxide Detector(s), Smoke Detector(s) |
| Bathroom Information | Bathtub, Low Flow Shower, Low Flow Toilet(s), Shower in Tub, Double Sinks in Primary Bath, Exhaust fan(s), Main Floor Full Bath, Separate tub and shower, Soaking Tub, Walk-in shower |
| Main Level Bedrooms | 1 |
| Main Level Bathrooms | 1 |
EXTERIOR FEATURES
| ExteriorFeatures | Balcony |
| Roof | Shingle |
| Has Pool | No |
| Pool | Association, Fenced, In Ground |
| Has Patio | Yes |
| Patio | Concrete |
| Has Sprinklers | Yes |
WALKSCORE
MAP
MORTGAGE CALCULATOR
- Principal & Interest:
- Property Tax: $1,012
- Home Insurance:$119
- HOA Fees:$558
- Mortgage Insurance:
PRICE HISTORY
| Date | Event | Price |
| 05/21/2024 | Sold | $1,010,000 |
| 04/30/2024 | Pending | $949,000 |
| 04/25/2024 | Listed | $949,000 |

Topfind Realty
REALTOR®
(844)-333-8033
Questions? Contact today.
Interested in buying or selling a home similar to 490 Kakkis Drive #102?
Long Beach Similar Properties
Listing provided courtesy of Geraldine Athas-Vazquez, Re/Max Estate Properties. Based on information from California Regional Multiple Listing Service, Inc. as of #Date#. This information is for your personal, non-commercial use and may not be used for any purpose other than to identify prospective properties you may be interested in purchasing. Display of MLS data is usually deemed reliable but is NOT guaranteed accurate by the MLS. Buyers are responsible for verifying the accuracy of all information and should investigate the data themselves or retain appropriate professionals. Information from sources other than the Listing Agent may have been included in the MLS data. Unless otherwise specified in writing, Broker/Agent has not and will not verify any information obtained from other sources. The Broker/Agent providing the information contained herein may or may not have been the Listing and/or Selling Agent.
