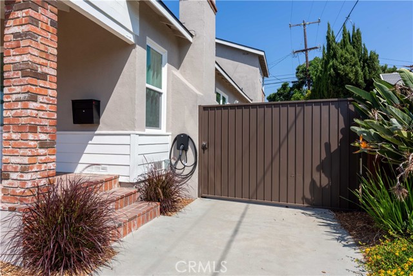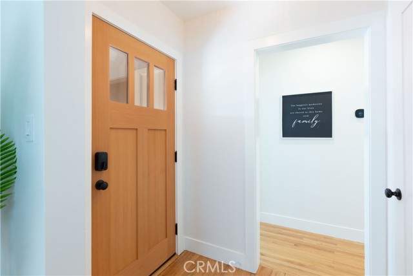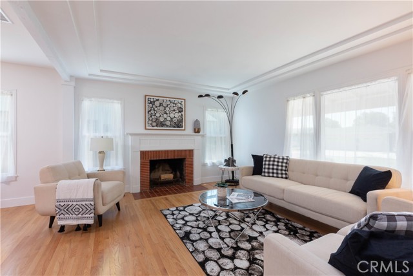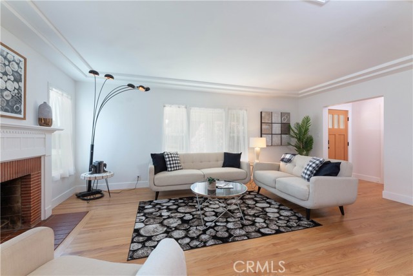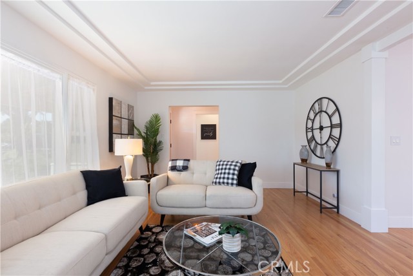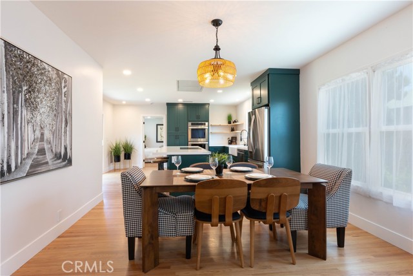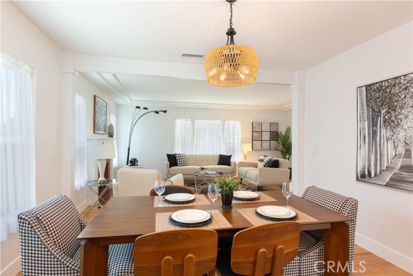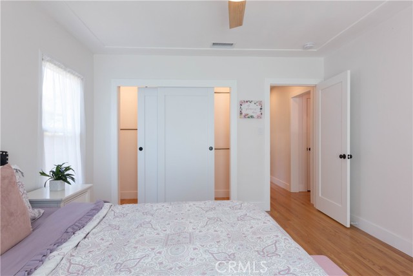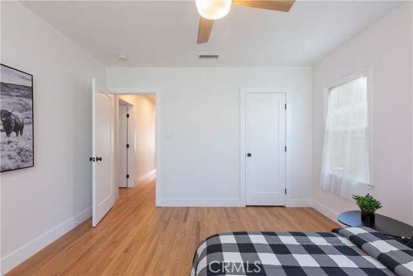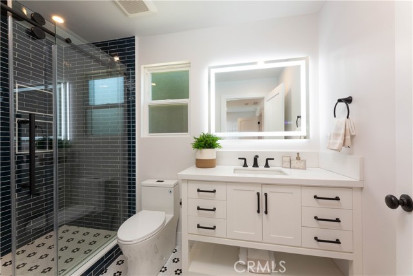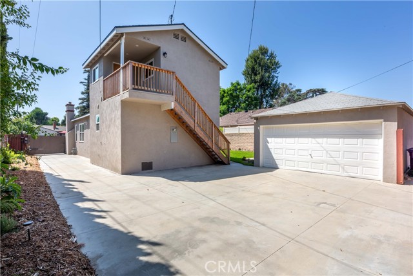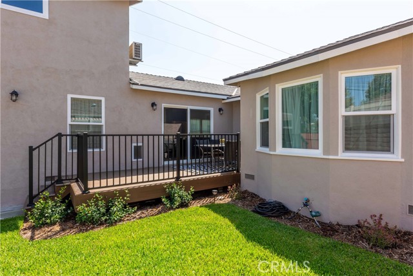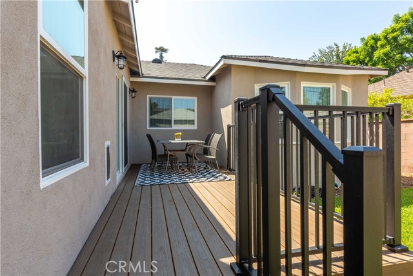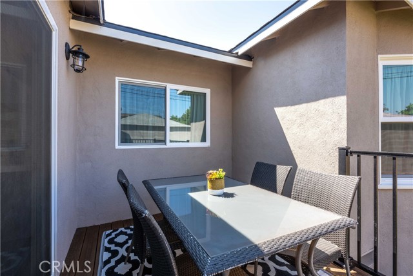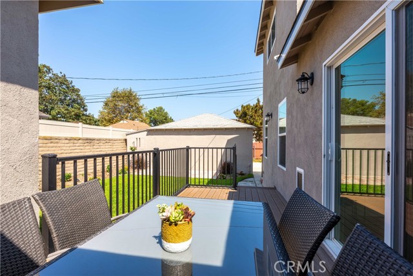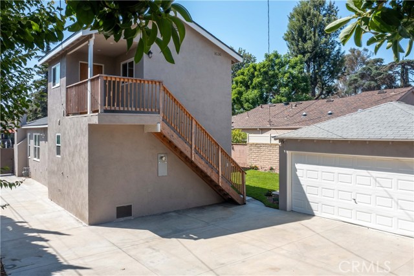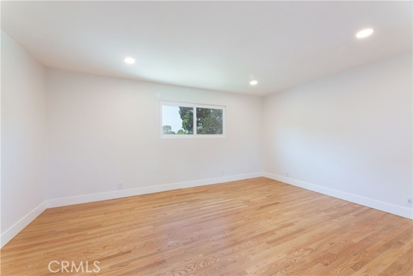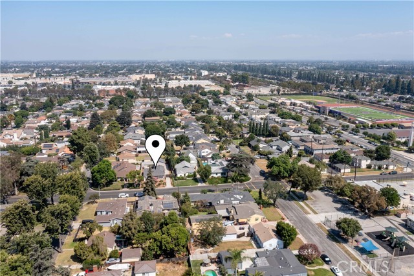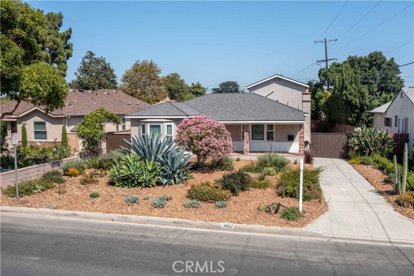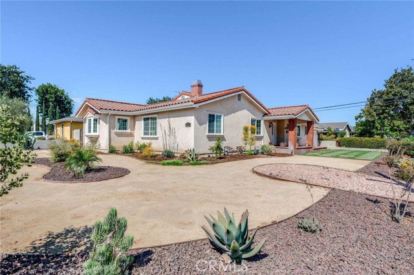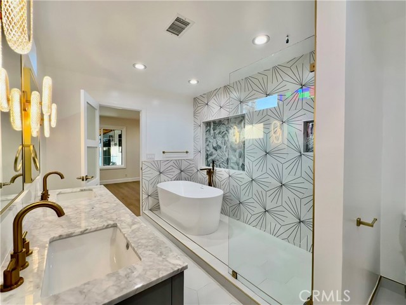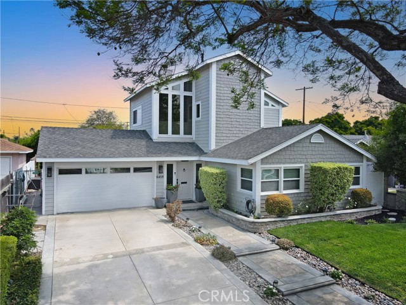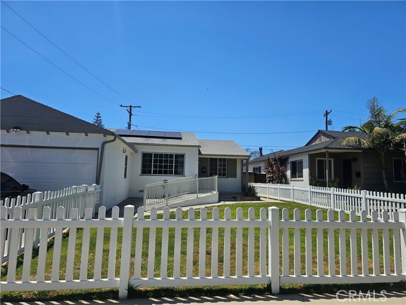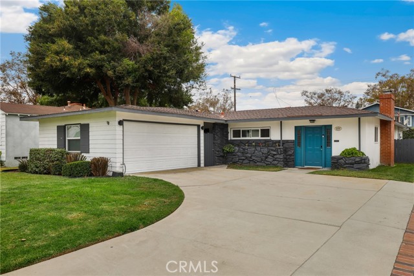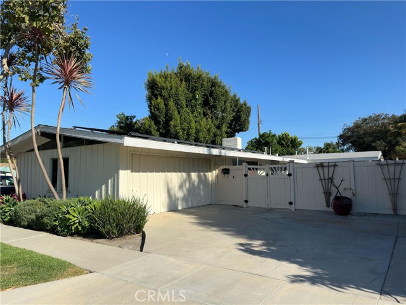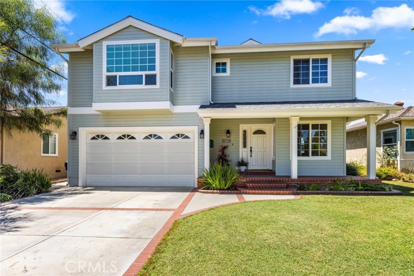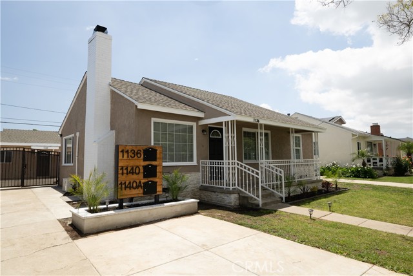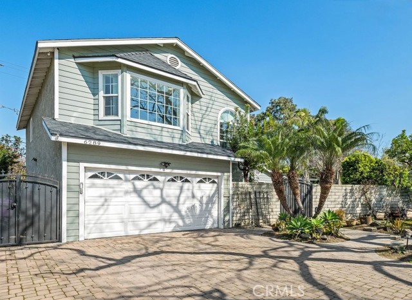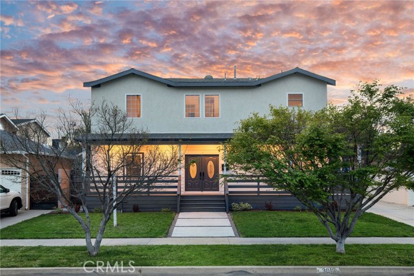4907 Arbor Rd
Long Beach, CA 90808
Sold
Few homes have undergone the level of care and dedication seen in this stunning property. The attention to every detail sets this grand 4-bedroom, 2-bathroom home in the highly sought-after Lakewood Village neighborhood of Long Beach apart. Every inch has been meticulously remodeled. As you approach, you’ll notice the beautifully landscaped, drought-tolerant front yard. The long driveway offers ample parking and includes a convenient EV charger, w/automatic gate for parking convenience. A spacious brick front porch leads to a solid front door entry, setting the stage for what awaits inside. Inside, the magic begins with stunning, original refinished oak flooring, stained in a beautiful weathered oak finish. The living room, featuring tray ceilings, a cozy fireplace, and abundant natural light, has been opened up to the kitchen, creating a seamless open floor plan. The custom kitchen boasts a grand island, top-of-the-line appliances, a low-profile range hood, and exquisite cabinetry, complementing the home’s sophistication and style. The spacious primary suite includes a walk-in closet and a beautifully remodeled bathroom. The bathroom showcases modern luxury with exquisite mosaic flooring, adding an artistic flair and elegance. A large step-in shower provides a spa-like experience with sleek fixtures and ample space, and a lighted mirror enhances both functionality and the contemporary look. On the other side of the home, you’ll find three additional, spacious bedrooms, and another contemporary-styled bathroom, along w/conveniently located stackable washer/dryer. Outside, a brand-new Trex deck, a lush lawn, and thoughtfully designed landscaping create the perfect space for entertaining. An added spacious bonus room with a private entrance offers endless possibilities. Whether you envision a home office, gym, or media room, this space is equipped with its own mini-split HVAC system. With plumbing easily accessible nearby, the addition of plumbing would allow for an easy conversion into a fully functional ADU, an excellent opportunity for additional income or multi-generational living. The list of upgrades is extensive, including new dual-paned windows, a sliding door, new plumbing and sewer lines, updated electrical, solid doors throughout, new exterior paint, roof, exterior insulation, attic insulation, HVAC, smart thermostat, ceiling fans, LED lighting, wireless automation, tankless water heater, landscaping, electric gate, and so much more.
PROPERTY INFORMATION
| MLS # | PW24182362 | Lot Size | 7,309 Sq. Ft. |
| HOA Fees | $0/Monthly | Property Type | Single Family Residence |
| Price | $ 1,390,000
Price Per SqFt: $ 682 |
DOM | 431 Days |
| Address | 4907 Arbor Rd | Type | Residential |
| City | Long Beach | Sq.Ft. | 2,038 Sq. Ft. |
| Postal Code | 90808 | Garage | 2 |
| County | Los Angeles | Year Built | 1942 |
| Bed / Bath | 4 / 1 | Parking | 6 |
| Built In | 1942 | Status | Closed |
| Sold Date | 2024-10-23 |
INTERIOR FEATURES
| Has Laundry | Yes |
| Laundry Information | Dryer Included, Electric Dryer Hookup, Inside, Stackable, Washer Included |
| Has Fireplace | Yes |
| Fireplace Information | Living Room |
| Has Appliances | Yes |
| Kitchen Appliances | Built-In Range, Dishwasher, Double Oven, Electric Oven, Electric Cooktop, Disposal, Range Hood, Recirculated Exhaust Fan, Refrigerator, Tankless Water Heater, Vented Exhaust Fan, Water Line to Refrigerator, Water Purifier |
| Kitchen Information | Kitchen Island, Kitchen Open to Family Room, Quartz Counters, Remodeled Kitchen, Self-closing cabinet doors, Self-closing drawers |
| Kitchen Area | Area, Family Kitchen, Dining Room, In Kitchen |
| Has Heating | Yes |
| Heating Information | Central |
| Room Information | Bonus Room, Kitchen, Living Room, Primary Bathroom, Primary Bedroom, Primary Suite, Office, Walk-In Closet |
| Has Cooling | Yes |
| Cooling Information | Central Air |
| Flooring Information | Wood |
| InteriorFeatures Information | Built-in Features, Ceiling Fan(s), Home Automation System, Open Floorplan, Quartz Counters, Recessed Lighting, Tray Ceiling(s), Wired for Data |
| DoorFeatures | Sliding Doors |
| EntryLocation | front door |
| Entry Level | 1 |
| Has Spa | No |
| SpaDescription | None |
| WindowFeatures | Bay Window(s), Double Pane Windows, ENERGY STAR Qualified Windows |
| SecuritySafety | Carbon Monoxide Detector(s), Smoke Detector(s) |
| Bathroom Information | Bathtub, Low Flow Toilet(s), Shower, Shower in Tub, Double sinks in bath(s), Exhaust fan(s), Main Floor Full Bath, Quartz Counters, Remodeled, Upgraded, Walk-in shower |
| Main Level Bedrooms | 4 |
| Main Level Bathrooms | 2 |
EXTERIOR FEATURES
| ExteriorFeatures | Lighting |
| FoundationDetails | Raised |
| Roof | Shingle |
| Has Pool | No |
| Pool | None |
| Has Patio | Yes |
| Patio | Brick, Deck, Front Porch, Rear Porch |
| Has Sprinklers | Yes |
WALKSCORE
MAP
MORTGAGE CALCULATOR
- Principal & Interest:
- Property Tax: $1,483
- Home Insurance:$119
- HOA Fees:$0
- Mortgage Insurance:
PRICE HISTORY
| Date | Event | Price |
| 10/23/2024 | Sold | $1,380,000 |
| 10/14/2024 | Pending | $1,390,000 |
| 09/04/2024 | Listed | $1,390,000 |

Topfind Realty
REALTOR®
(844)-333-8033
Questions? Contact today.
Interested in buying or selling a home similar to 4907 Arbor Rd?
Long Beach Similar Properties
Listing provided courtesy of Elizabeth Romero, Keller Williams Pacific Estate. Based on information from California Regional Multiple Listing Service, Inc. as of #Date#. This information is for your personal, non-commercial use and may not be used for any purpose other than to identify prospective properties you may be interested in purchasing. Display of MLS data is usually deemed reliable but is NOT guaranteed accurate by the MLS. Buyers are responsible for verifying the accuracy of all information and should investigate the data themselves or retain appropriate professionals. Information from sources other than the Listing Agent may have been included in the MLS data. Unless otherwise specified in writing, Broker/Agent has not and will not verify any information obtained from other sources. The Broker/Agent providing the information contained herein may or may not have been the Listing and/or Selling Agent.


