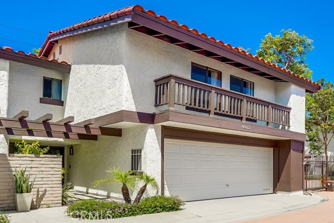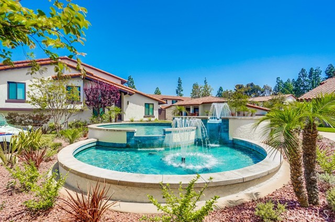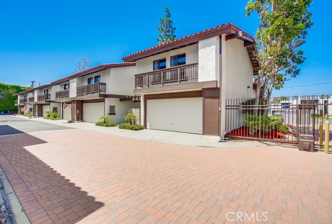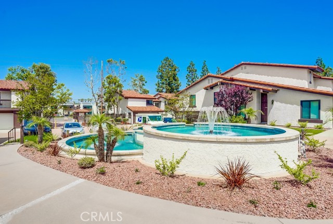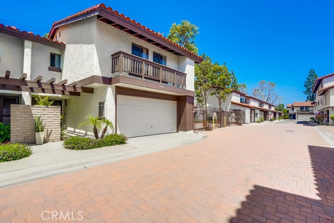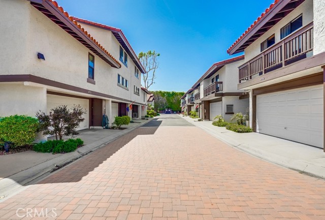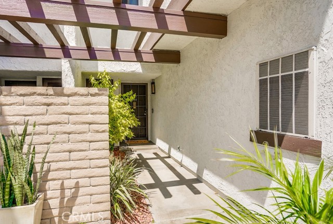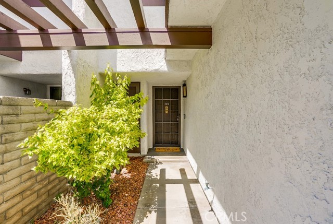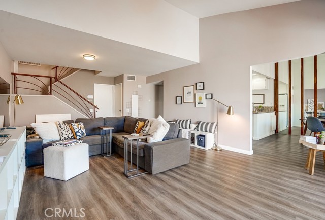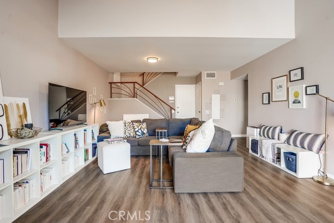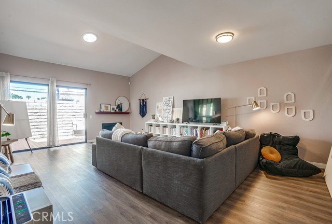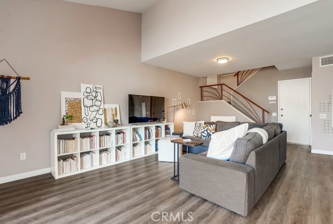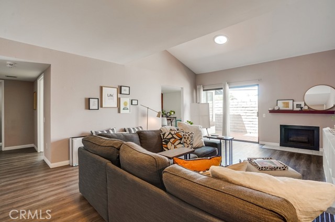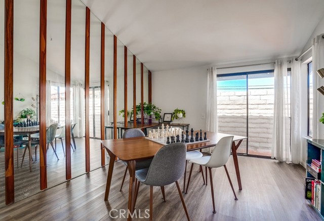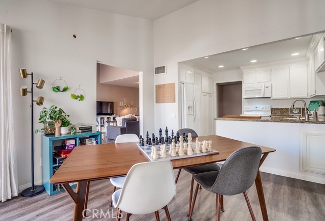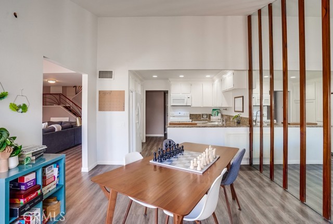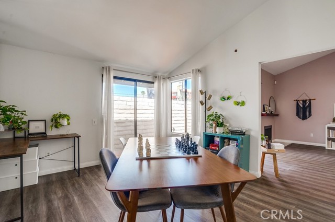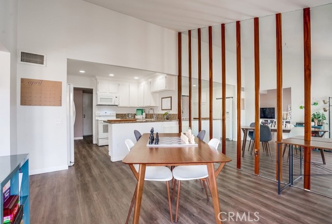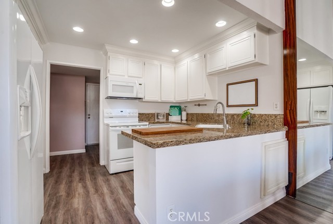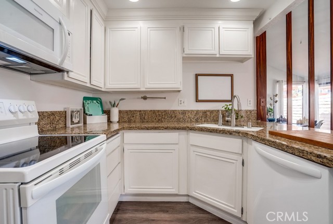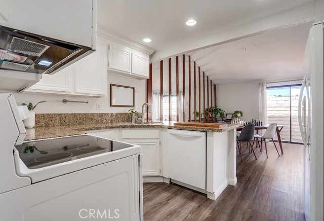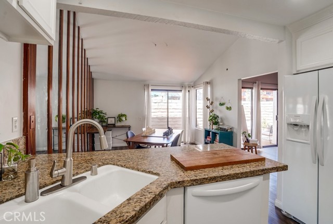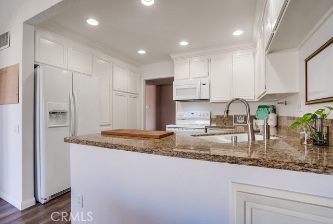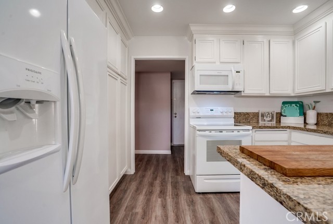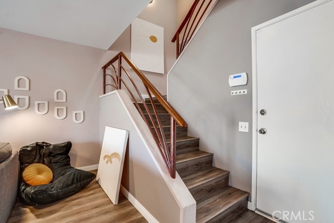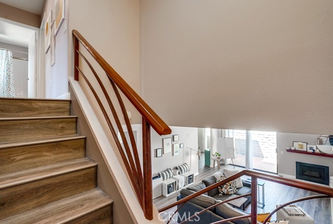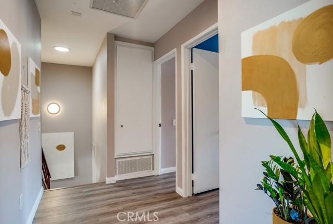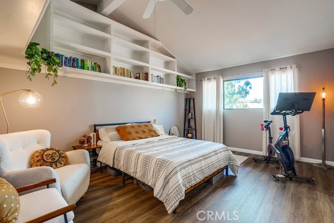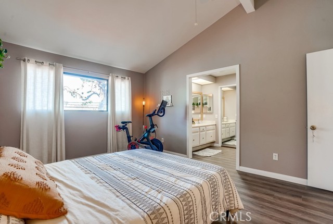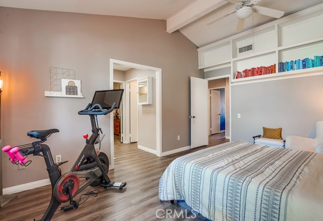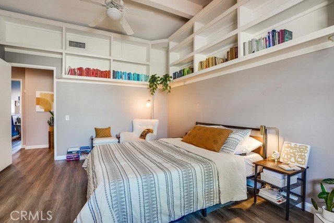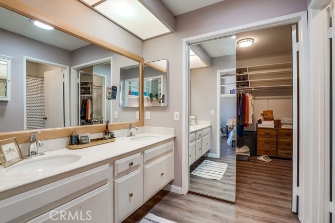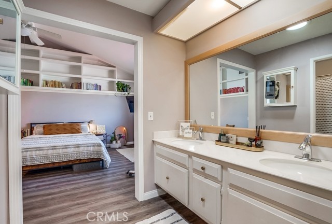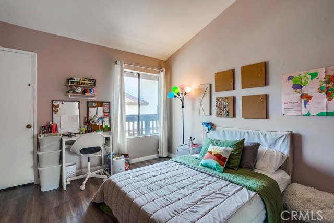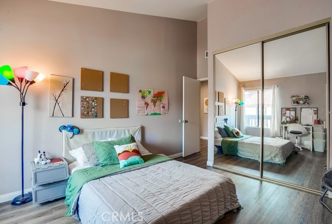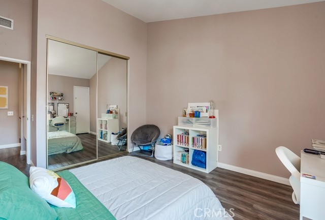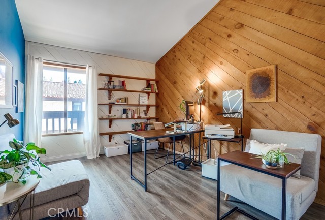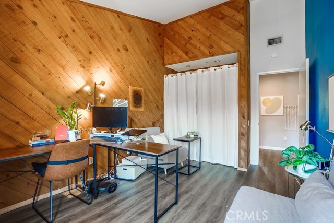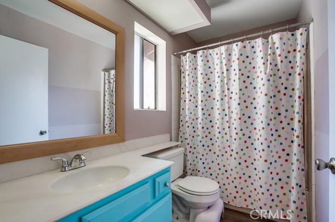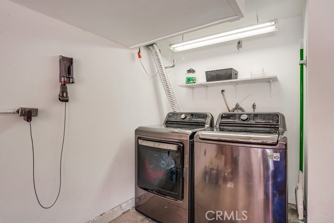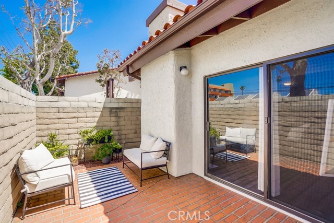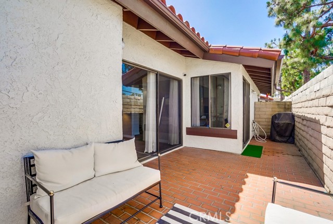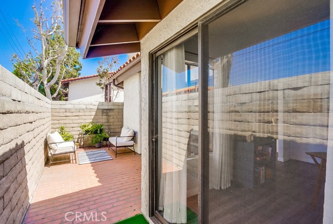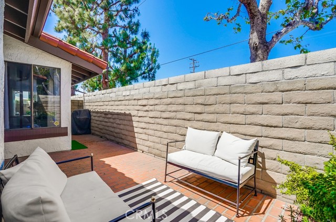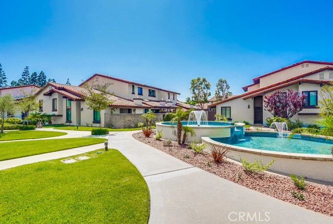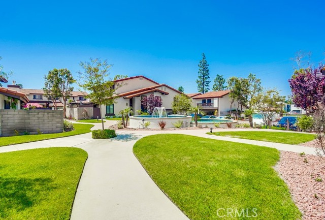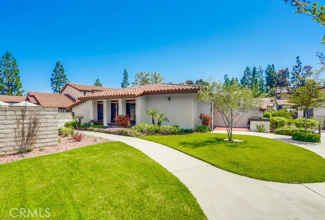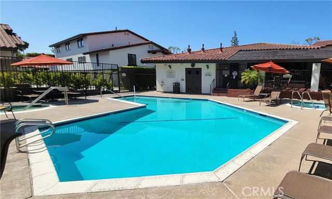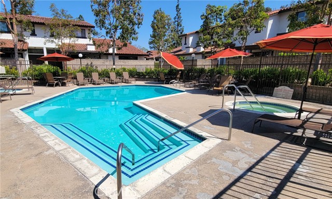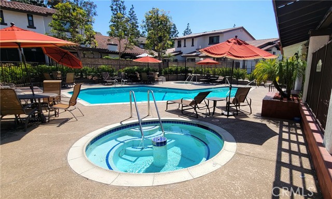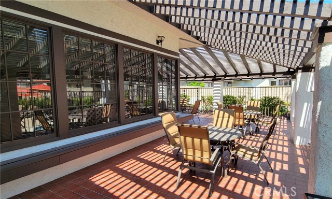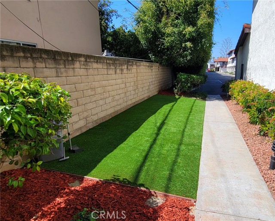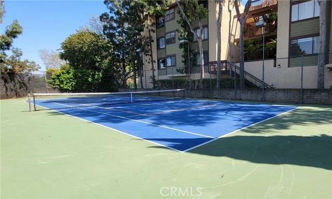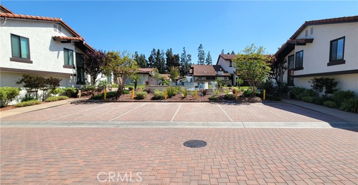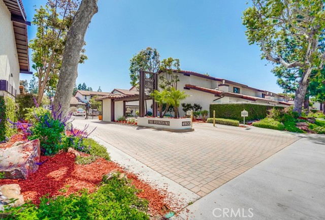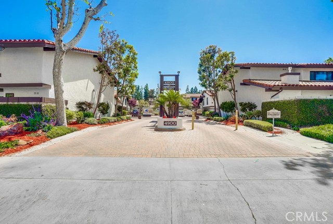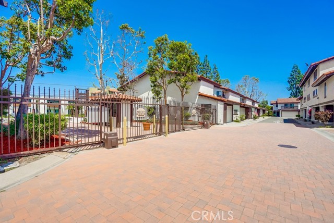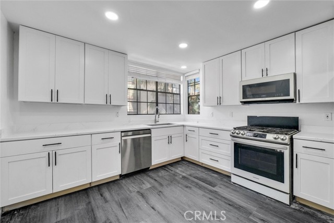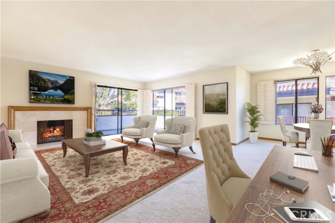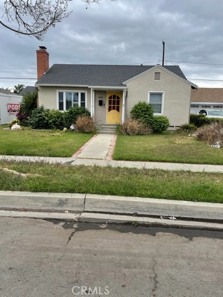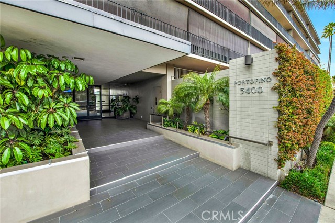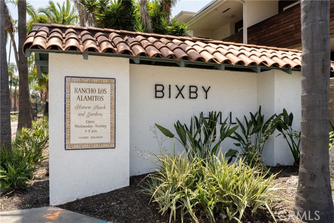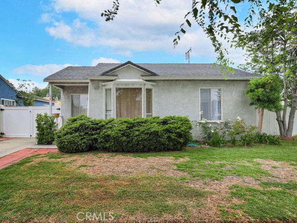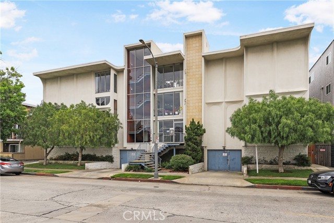4912 Atherton Street
Long Beach, CA 90815
Sold
Welcome to 4912 E. Atherton Street. A gem in the desirable "Fountains" community within Los Altos in the city of Long Beach, California. This townhome is a dream come true! A corner end unit, with 2 stories, 3 bedrooms, 2.5 bathrooms, and apx. 1,579 sqft, it's perfect for anyone looking for space or who loves to entertain. The open concept floor plan, high vaulted ceilings, large windows and 3 skylights flood the home with natural light and make the space feel bright and airy. The spacious kitchen, complete with included appliances, opens into the dining room, making meal prep and entertaining a breeze. The formal living room is perfect for those who love to host guests, and both the living and dining rooms open onto the private patio for indoor - outdoor living. Just right for a morning cup of coffee or hosting a summer BBQ. The primary bedroom suite is a true oasis, complete with a private en suite bathroom, large walk-in closet and added wall storage. And let's not forget about the additional 2 bedrooms and full bathroom upstairs, as well as the convenient half bathroom powder room downstairs for guests. With plenty of closet and storage space, a full-size laundry area in the garage with included washer and dryer, and central heating and air conditioning, this home has everything you need. The community amenities are unbeatable, with 7 fountains, a swimming pool, and 2 spas, making it the perfect place to relax and unwind. Plus the location is ideal - close to CSULB, Long Beach Airport, multiple major freeways, beaches, shopping, and dining areas.
PROPERTY INFORMATION
| MLS # | PW23073029 | Lot Size | 253,492 Sq. Ft. |
| HOA Fees | $425/Monthly | Property Type | Townhouse |
| Price | $ 695,500
Price Per SqFt: $ 440 |
DOM | 847 Days |
| Address | 4912 Atherton Street | Type | Residential |
| City | Long Beach | Sq.Ft. | 1,579 Sq. Ft. |
| Postal Code | 90815 | Garage | 2 |
| County | Los Angeles | Year Built | 1977 |
| Bed / Bath | 3 / 3 | Parking | 2 |
| Built In | 1977 | Status | Closed |
| Sold Date | 2023-06-23 |
INTERIOR FEATURES
| Has Laundry | Yes |
| Laundry Information | Dryer Included, In Garage, Washer Hookup, Washer Included |
| Has Fireplace | Yes |
| Fireplace Information | See Remarks |
| Has Appliances | Yes |
| Kitchen Appliances | Dishwasher, Electric Oven, Electric Range, Disposal, Refrigerator |
| Kitchen Area | Dining Room, See Remarks |
| Has Heating | Yes |
| Heating Information | Central |
| Room Information | All Bedrooms Up, Living Room, Master Bathroom, Master Bedroom, Master Suite, Walk-In Closet |
| Has Cooling | Yes |
| Cooling Information | Central Air |
| InteriorFeatures Information | Cathedral Ceiling(s), High Ceilings |
| EntryLocation | 1 |
| Entry Level | 1 |
| Has Spa | Yes |
| SpaDescription | Association, Community |
| SecuritySafety | Carbon Monoxide Detector(s), Smoke Detector(s) |
| Main Level Bedrooms | 0 |
| Main Level Bathrooms | 1 |
EXTERIOR FEATURES
| Has Pool | No |
| Pool | Association, Community |
| Has Patio | Yes |
| Patio | Concrete |
| Has Fence | Yes |
| Fencing | Block |
WALKSCORE
MAP
MORTGAGE CALCULATOR
- Principal & Interest:
- Property Tax: $742
- Home Insurance:$119
- HOA Fees:$425
- Mortgage Insurance:
PRICE HISTORY
| Date | Event | Price |
| 05/10/2023 | Pending | $695,500 |
| 05/01/2023 | Listed | $695,500 |

Topfind Realty
REALTOR®
(844)-333-8033
Questions? Contact today.
Interested in buying or selling a home similar to 4912 Atherton Street?
Listing provided courtesy of John Zimmerman, Re/Max R. E. Specialists. Based on information from California Regional Multiple Listing Service, Inc. as of #Date#. This information is for your personal, non-commercial use and may not be used for any purpose other than to identify prospective properties you may be interested in purchasing. Display of MLS data is usually deemed reliable but is NOT guaranteed accurate by the MLS. Buyers are responsible for verifying the accuracy of all information and should investigate the data themselves or retain appropriate professionals. Information from sources other than the Listing Agent may have been included in the MLS data. Unless otherwise specified in writing, Broker/Agent has not and will not verify any information obtained from other sources. The Broker/Agent providing the information contained herein may or may not have been the Listing and/or Selling Agent.
