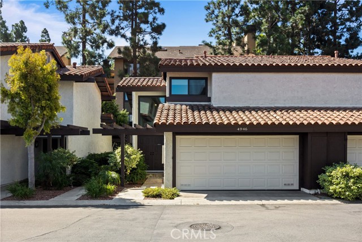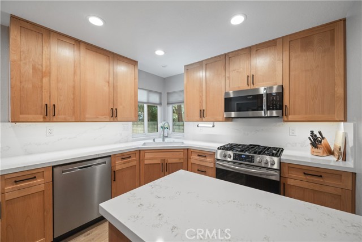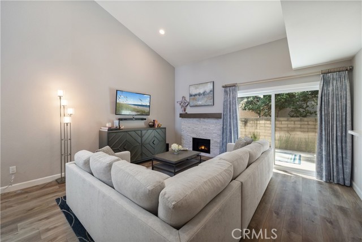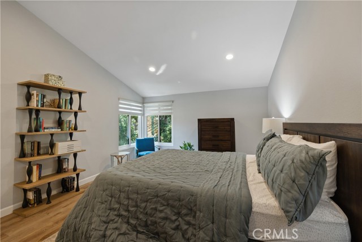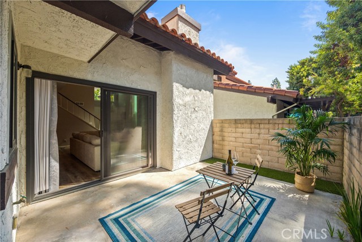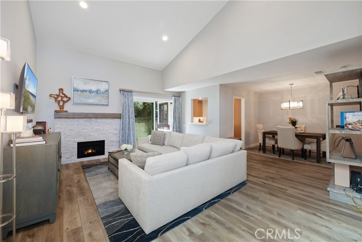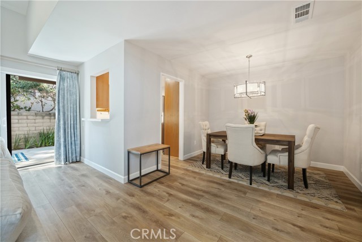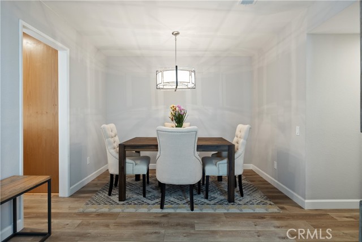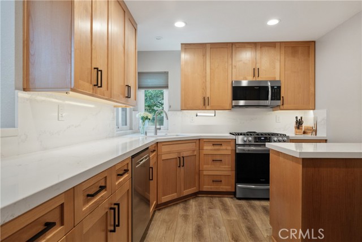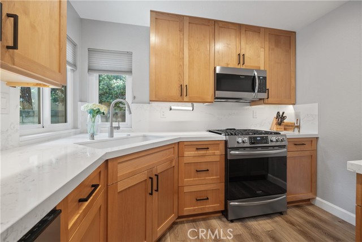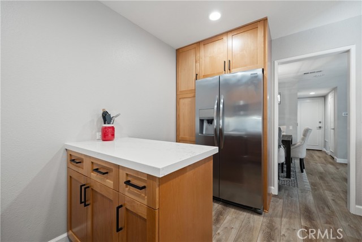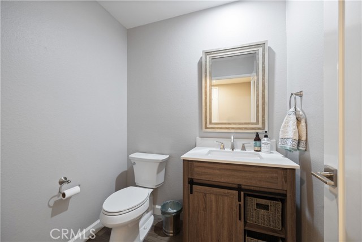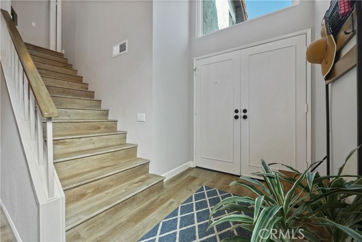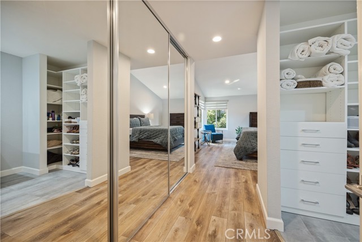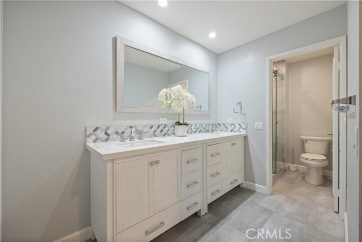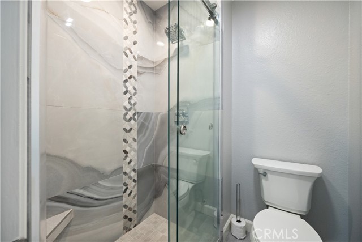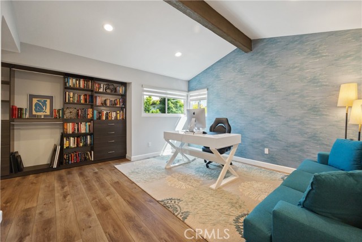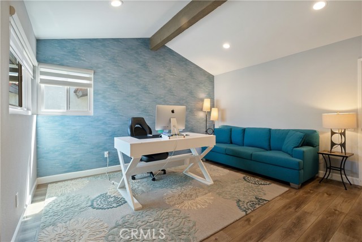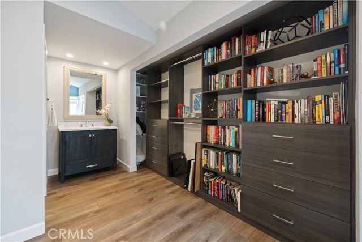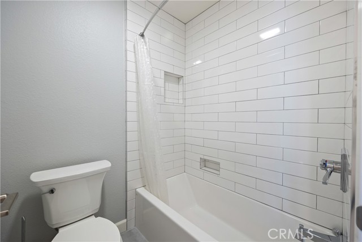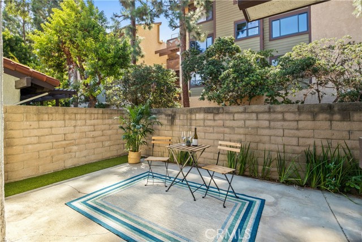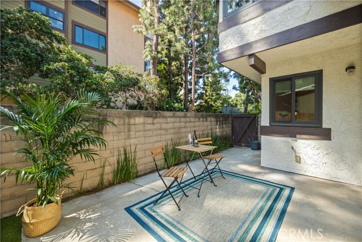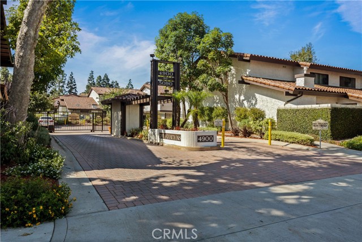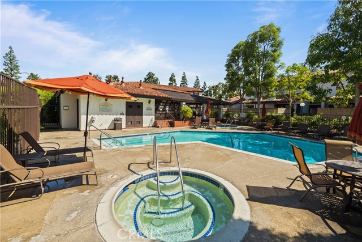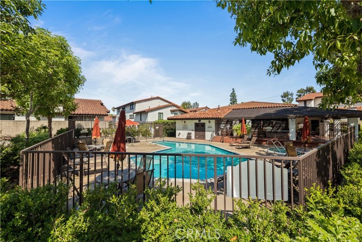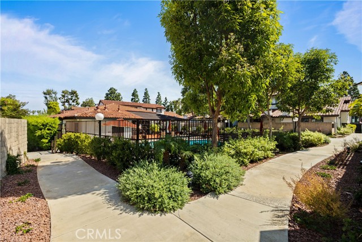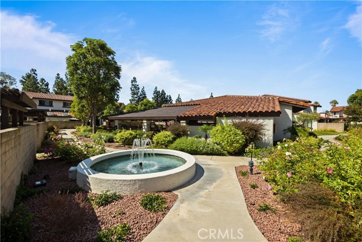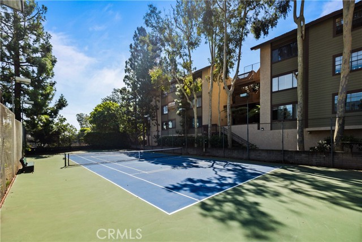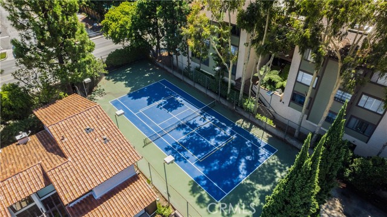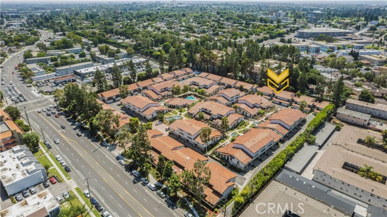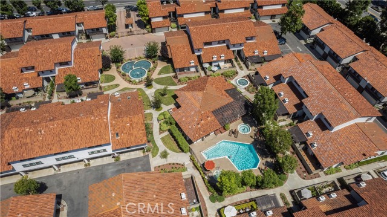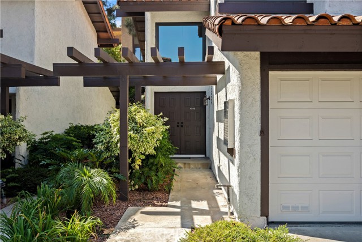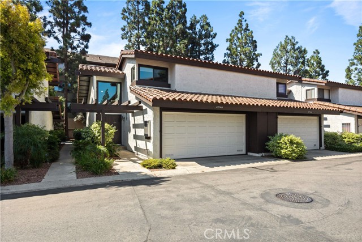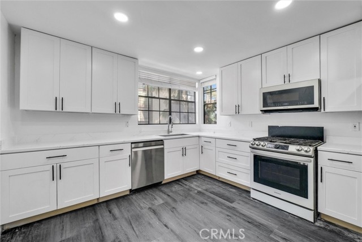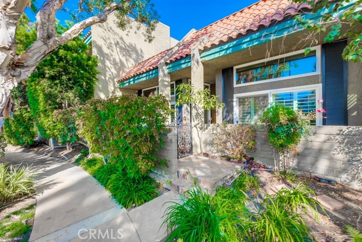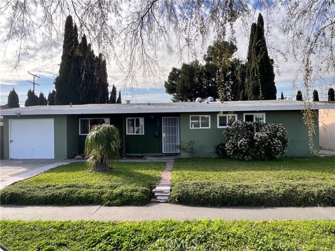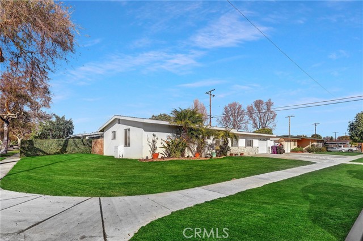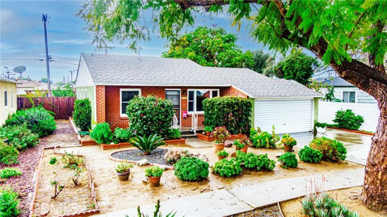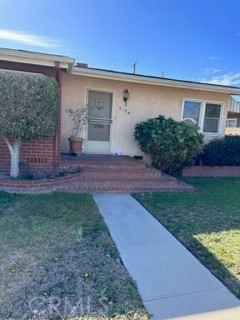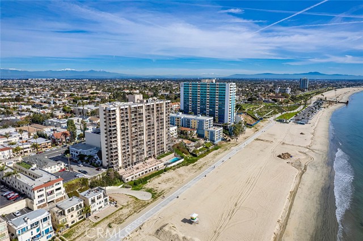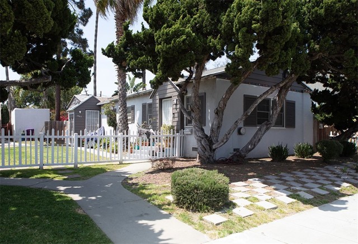4946 Atherton Street
Long Beach, CA 90815
Sold
Discover your new lifestyle at the Fountains in Long Beach! This gorgeous townhome is light and airy with vaulted ceilings, providing you with a feeling of being relaxed and refreshed. The recently renovated unit features a remodeled kitchen with custom cabinetry, expanded quartz countertops, an island and stainless steel appliances. Upstairs you will find two large bedrooms with high ceilings, custom closets and each with upgraded en-suite bathrooms. The primary suite features a dual sink vanity and custom tiled shower. This hidden gem also features high-end luxury vinyl plank flooring, stone fireplace with custom mantel, recessed and upgraded lighting fixtures, dual pane windows and custom window treatments throughout. Your private outside patio is the perfect place to relax, or enjoy entertaining. The direct access two car garage has plenty of storage space and is where you'll find the newer HVAC system and laundry area. Association amenities include a sparkling pool and spa, tennis courts and clubhouse. This prime location is within minutes of all that Long Beach has to offer, from beaches, dining, world-renowned festivals, shopping, Cal State University Long Beach and easy access to the 405, 605 and 710 freeways, offering an unparalleled lifestyle. Don't miss out on the opportunity to call this home yours. Schedule a showing today!
PROPERTY INFORMATION
| MLS # | OC23162063 | Lot Size | 253,492 Sq. Ft. |
| HOA Fees | $425/Monthly | Property Type | Townhouse |
| Price | $ 699,900
Price Per SqFt: $ 543 |
DOM | 816 Days |
| Address | 4946 Atherton Street | Type | Residential |
| City | Long Beach | Sq.Ft. | 1,290 Sq. Ft. |
| Postal Code | 90815 | Garage | 2 |
| County | Los Angeles | Year Built | 1977 |
| Bed / Bath | 2 / 3 | Parking | 2 |
| Built In | 1977 | Status | Closed |
| Sold Date | 2023-10-05 |
INTERIOR FEATURES
| Has Laundry | Yes |
| Laundry Information | Gas Dryer Hookup, In Garage, Washer Hookup |
| Has Fireplace | Yes |
| Fireplace Information | Living Room |
| Has Appliances | Yes |
| Kitchen Appliances | Dishwasher, Gas Oven, Gas Range, Microwave, Water Heater |
| Kitchen Information | Quartz Counters, Remodeled Kitchen, Self-closing cabinet doors |
| Kitchen Area | Area |
| Has Heating | Yes |
| Heating Information | Central |
| Room Information | All Bedrooms Up, Kitchen, Primary Suite, Two Primaries |
| Has Cooling | Yes |
| Cooling Information | Central Air |
| Flooring Information | Vinyl |
| InteriorFeatures Information | Beamed Ceilings, Built-in Features, High Ceilings, Quartz Counters, Recessed Lighting |
| DoorFeatures | Double Door Entry, Mirror Closet Door(s), Sliding Doors |
| EntryLocation | 1 |
| Entry Level | 1 |
| Has Spa | Yes |
| SpaDescription | Association |
| WindowFeatures | Double Pane Windows |
| SecuritySafety | Carbon Monoxide Detector(s), Gated Community, Smoke Detector(s) |
| Bathroom Information | Bathtub, Shower, Exhaust fan(s), Privacy toilet door, Quartz Counters, Remodeled, Walk-in shower |
| Main Level Bedrooms | 0 |
| Main Level Bathrooms | 1 |
EXTERIOR FEATURES
| Roof | Spanish Tile |
| Has Pool | No |
| Pool | Association |
| Has Patio | Yes |
| Patio | Concrete, Enclosed, Patio |
| Has Fence | Yes |
| Fencing | Block |
WALKSCORE
MAP
MORTGAGE CALCULATOR
- Principal & Interest:
- Property Tax: $747
- Home Insurance:$119
- HOA Fees:$425
- Mortgage Insurance:
PRICE HISTORY
| Date | Event | Price |
| 10/05/2023 | Sold | $760,000 |
| 08/30/2023 | Sold | $699,900 |

Topfind Realty
REALTOR®
(844)-333-8033
Questions? Contact today.
Interested in buying or selling a home similar to 4946 Atherton Street?
Listing provided courtesy of Shireen Ferguson, First Team Real Estate. Based on information from California Regional Multiple Listing Service, Inc. as of #Date#. This information is for your personal, non-commercial use and may not be used for any purpose other than to identify prospective properties you may be interested in purchasing. Display of MLS data is usually deemed reliable but is NOT guaranteed accurate by the MLS. Buyers are responsible for verifying the accuracy of all information and should investigate the data themselves or retain appropriate professionals. Information from sources other than the Listing Agent may have been included in the MLS data. Unless otherwise specified in writing, Broker/Agent has not and will not verify any information obtained from other sources. The Broker/Agent providing the information contained herein may or may not have been the Listing and/or Selling Agent.
