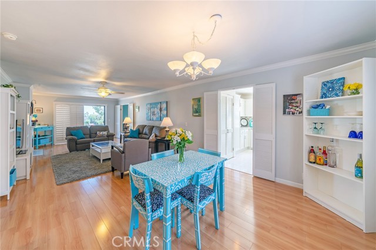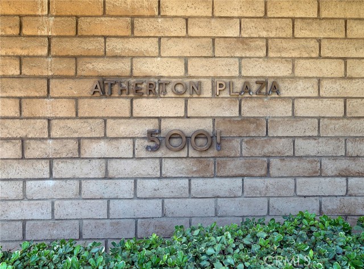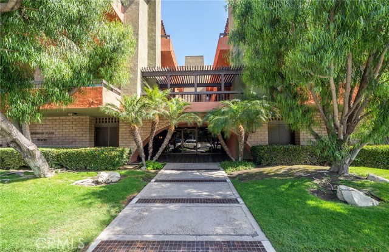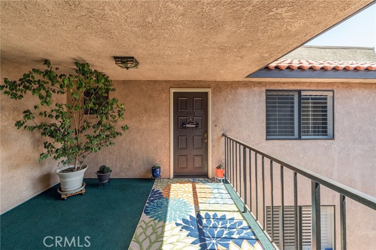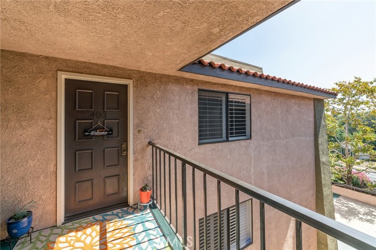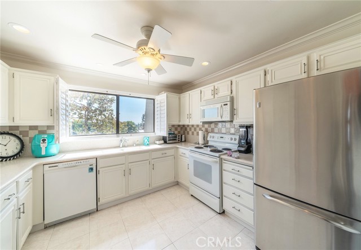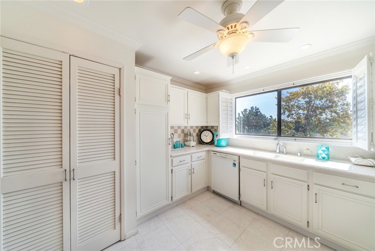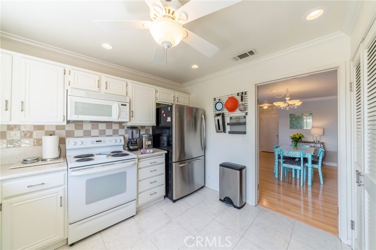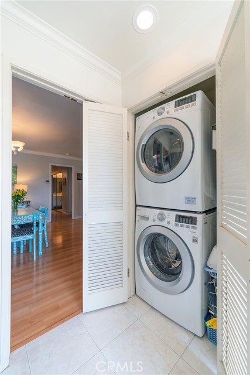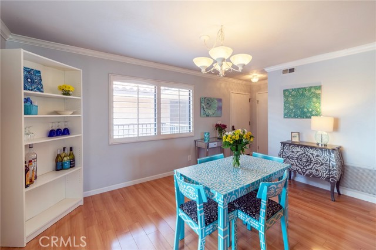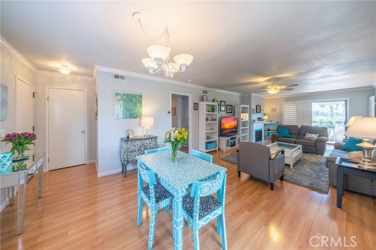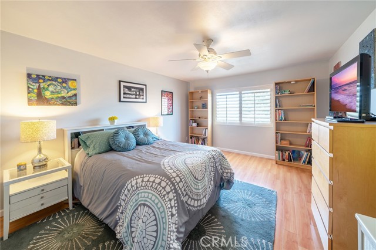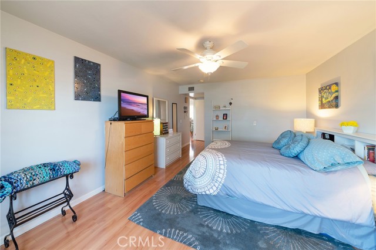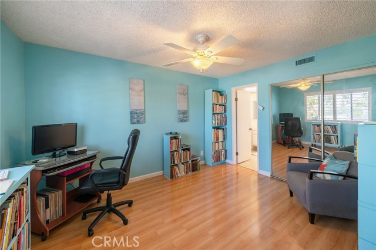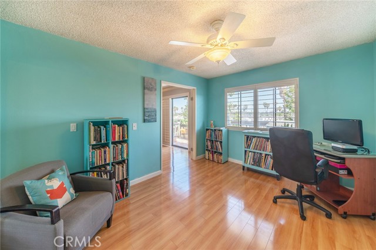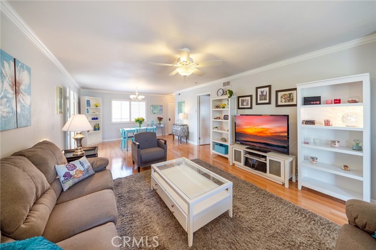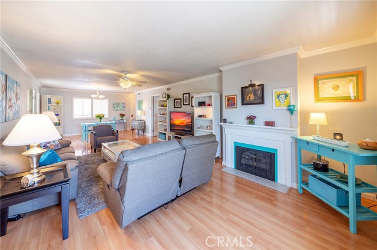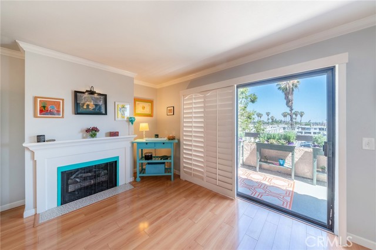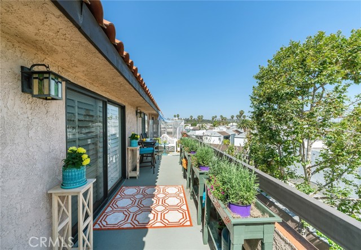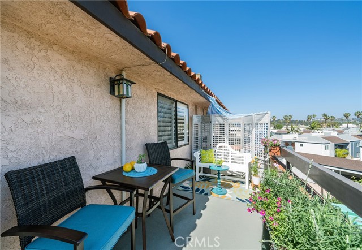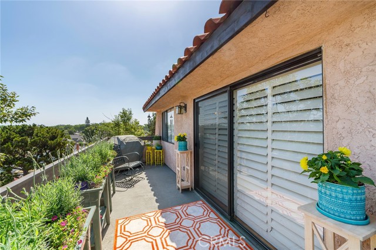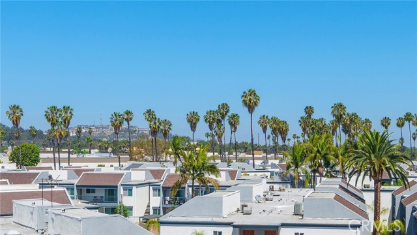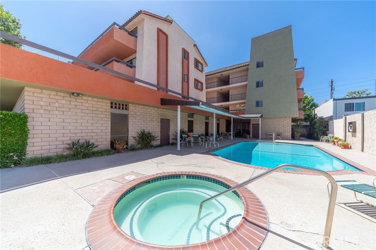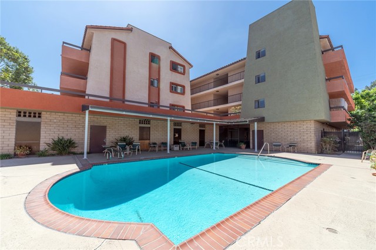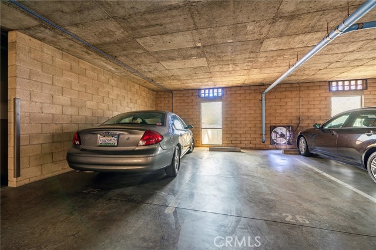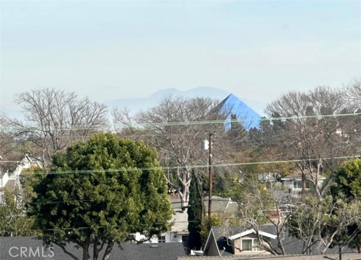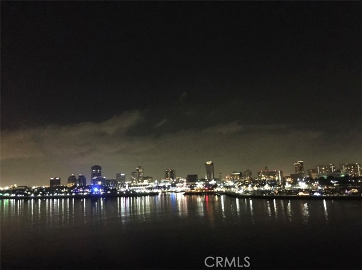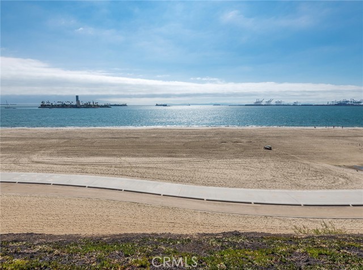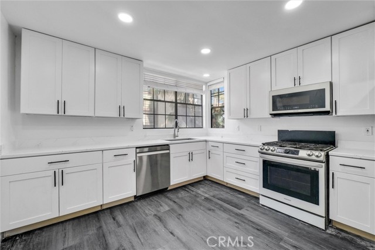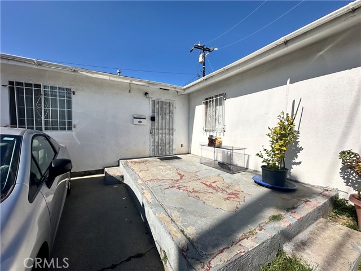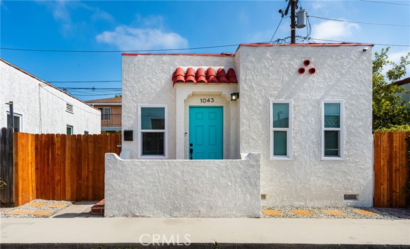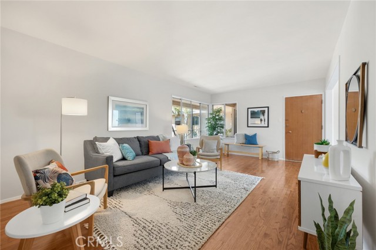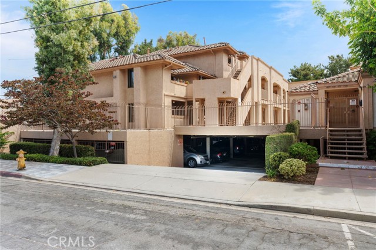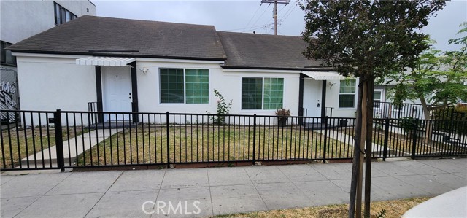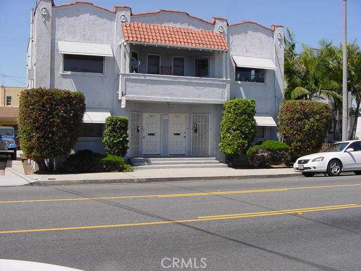5001 Atherton Street #406
Long Beach, CA 90815
Sold
5001 Atherton Street #406
Long Beach, CA 90815
Sold
Beautiful, top floor, end unit, Penthouse Condo in Atherton Plaza located in the desirable Los Altos neighborhood of East Long Beach. The large, light and bright kitchen, has Corian countertops, in-home laundry, plentiful storage and expansive views from the kitchen window and deck. The decorative fireplace and crown molding compliments the open living and dining area. You’ll enjoy all the balcony has to offer for indoor/outdoor living. The master suite has a tub & shower combo with a large walk-in closet, and a second closet with mirrored wardrobe doors. The second bedroom has a walk-in shower and mirrored wardrobe doors. Atherton plaza is an 18-unit complex with secure gated parking and two side-by-side parking spaces for you and gated parking for guests. The advanced entry system lets you see your caller before allowing access. The property is conveniently located near Cal State Long Beach, Marina Pacifica, Belmont Shore, Long Beach Marina, public transportation, shopping, restaurants, nightlife, award-winning schools and is just 15 minutes to the beach!
PROPERTY INFORMATION
| MLS # | LG23015833 | Lot Size | 28,263 Sq. Ft. |
| HOA Fees | $500/Monthly | Property Type | Condominium |
| Price | $ 645,000
Price Per SqFt: $ 478 |
DOM | 1014 Days |
| Address | 5001 Atherton Street #406 | Type | Residential |
| City | Long Beach | Sq.Ft. | 1,349 Sq. Ft. |
| Postal Code | 90815 | Garage | 2 |
| County | Los Angeles | Year Built | 1979 |
| Bed / Bath | 2 / 2 | Parking | 2 |
| Built In | 1979 | Status | Closed |
| Sold Date | 2023-03-30 |
INTERIOR FEATURES
| Has Laundry | Yes |
| Laundry Information | Electric Dryer Hookup, In Kitchen, Inside, Washer Hookup |
| Has Fireplace | Yes |
| Fireplace Information | Living Room, Electric, Decorative |
| Has Appliances | Yes |
| Kitchen Appliances | Dishwasher, Electric Cooktop, Free-Standing Range, Disposal, Microwave |
| Kitchen Information | Corian Counters |
| Kitchen Area | Area, Dining Room, In Living Room |
| Has Heating | Yes |
| Heating Information | Central, Forced Air |
| Room Information | All Bedrooms Down, Dressing Area, Kitchen, Laundry, Living Room, Main Floor Bedroom, Main Floor Primary Bedroom, Primary Suite, Two Primaries, Walk-In Closet |
| Has Cooling | Yes |
| Cooling Information | Central Air |
| Flooring Information | Wood |
| InteriorFeatures Information | Balcony, Ceiling Fan(s), Corian Counters, Crown Molding, Elevator, Living Room Balcony, Open Floorplan, Recessed Lighting, Storage, Trash Chute, Unfurnished |
| EntryLocation | Front Door |
| Has Spa | Yes |
| SpaDescription | In Ground |
| WindowFeatures | Plantation Shutters, Screens |
| SecuritySafety | Automatic Gate, Carbon Monoxide Detector(s) |
| Bathroom Information | Bathtub, Shower, Shower in Tub, Closet in bathroom, Exhaust fan(s), Linen Closet/Storage, Main Floor Full Bath, Walk-in shower |
| Main Level Bedrooms | 2 |
| Main Level Bathrooms | 2 |
EXTERIOR FEATURES
| ExteriorFeatures | Lighting |
| FoundationDetails | Slab |
| Roof | Flat |
| Has Pool | No |
| Pool | Community |
| Has Patio | Yes |
| Patio | Concrete |
WALKSCORE
MAP
MORTGAGE CALCULATOR
- Principal & Interest:
- Property Tax: $688
- Home Insurance:$119
- HOA Fees:$500
- Mortgage Insurance:
PRICE HISTORY
| Date | Event | Price |
| 03/30/2023 | Sold | $645,000 |
| 02/16/2023 | Active Under Contract | $645,000 |
| 01/29/2023 | Listed | $645,000 |

Topfind Realty
REALTOR®
(844)-333-8033
Questions? Contact today.
Interested in buying or selling a home similar to 5001 Atherton Street #406?
Listing provided courtesy of Elizabeth French, LUXRE Realty. Based on information from California Regional Multiple Listing Service, Inc. as of #Date#. This information is for your personal, non-commercial use and may not be used for any purpose other than to identify prospective properties you may be interested in purchasing. Display of MLS data is usually deemed reliable but is NOT guaranteed accurate by the MLS. Buyers are responsible for verifying the accuracy of all information and should investigate the data themselves or retain appropriate professionals. Information from sources other than the Listing Agent may have been included in the MLS data. Unless otherwise specified in writing, Broker/Agent has not and will not verify any information obtained from other sources. The Broker/Agent providing the information contained herein may or may not have been the Listing and/or Selling Agent.
