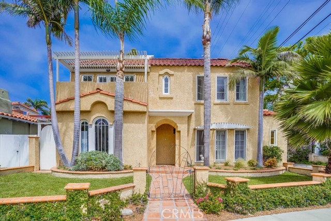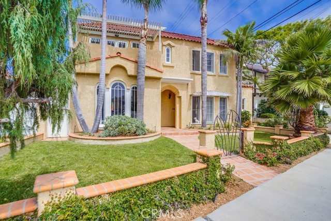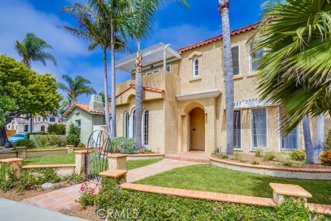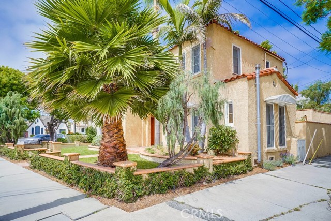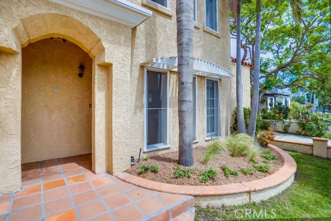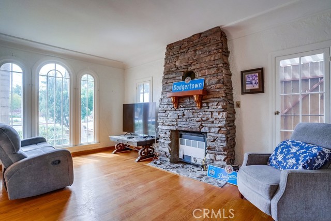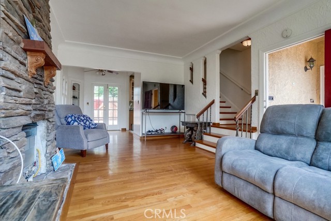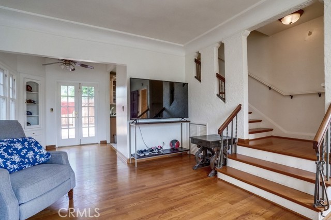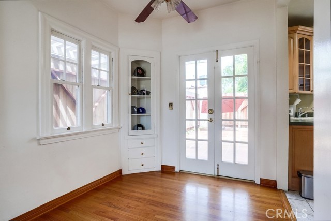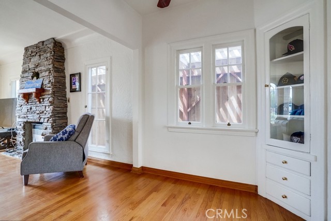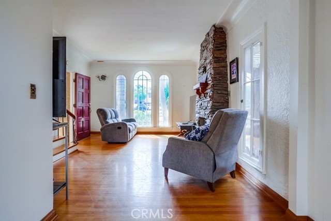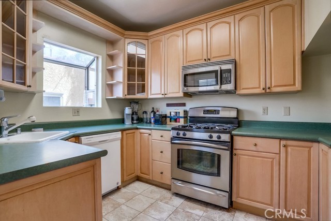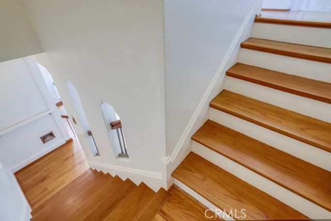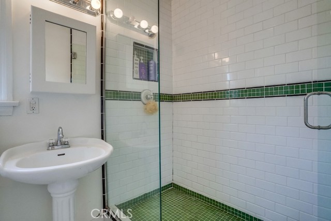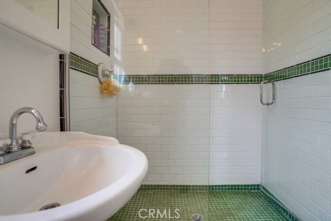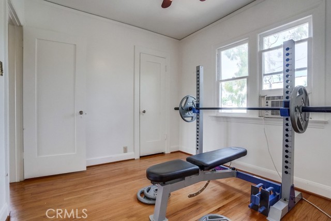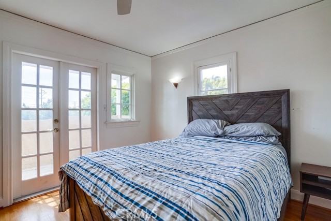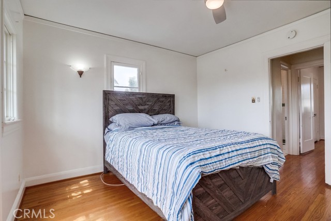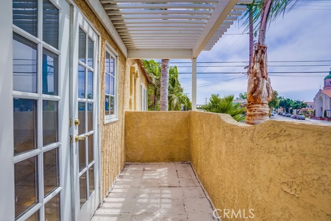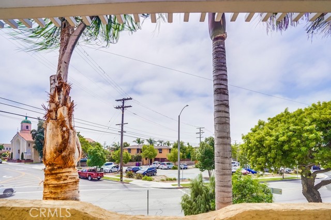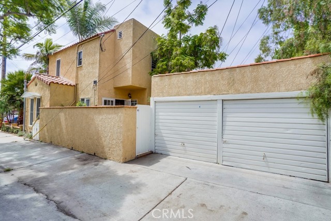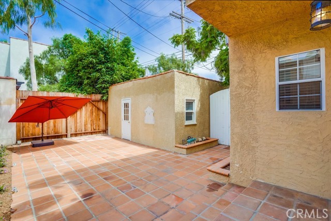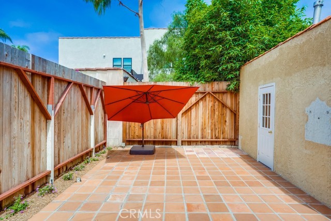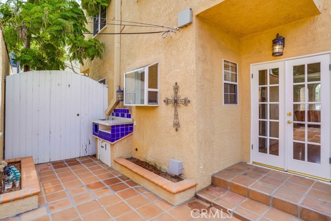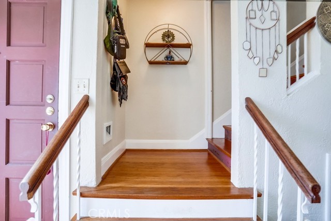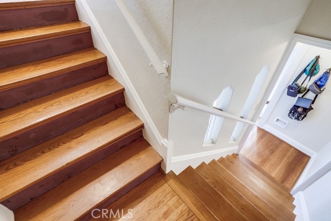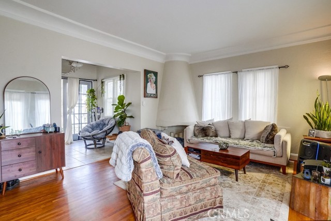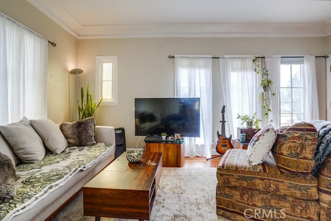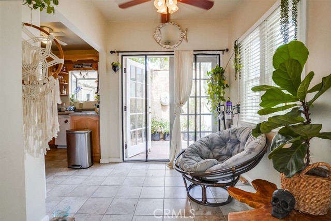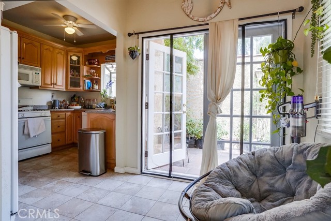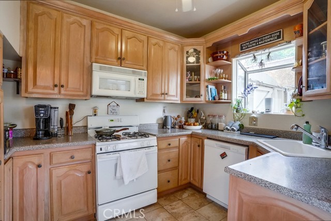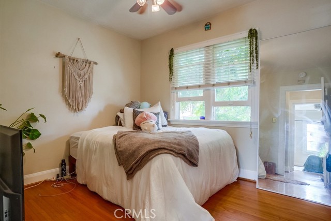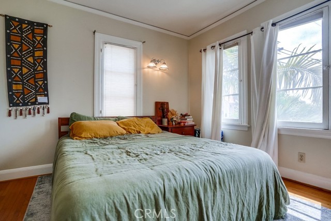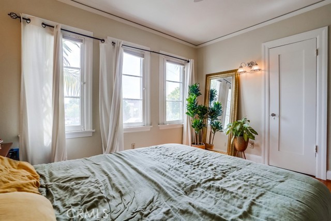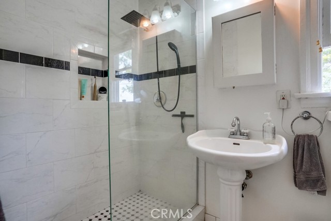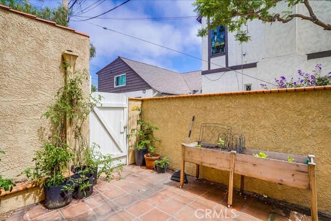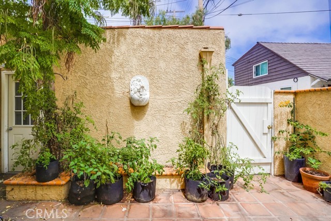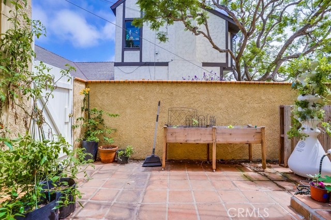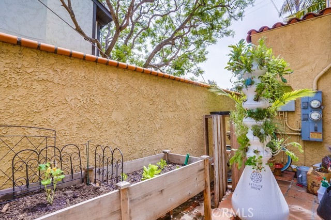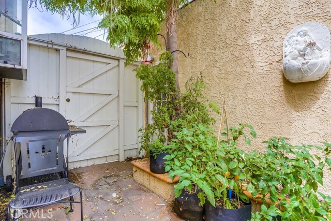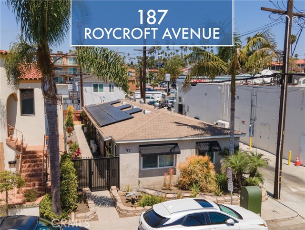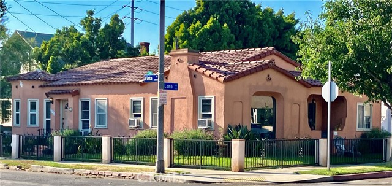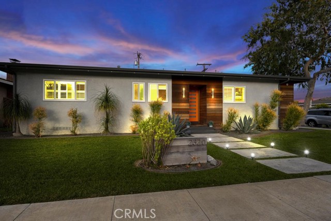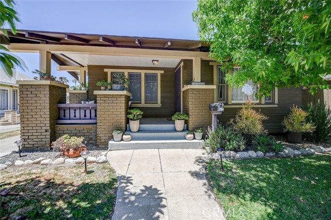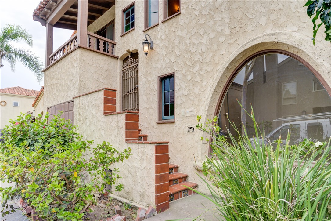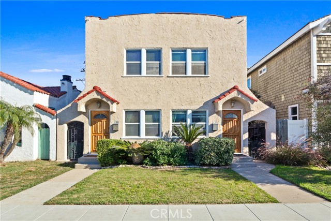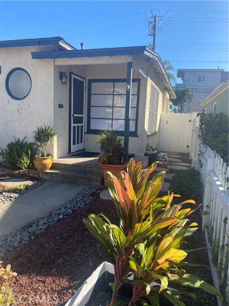5017 Livingston Drive
Long Beach, CA 90803
Sold
5017 Livingston Drive
Long Beach, CA 90803
Sold
Beautiful 1924 Spanish Style Duplex in Prime Belmont Heights location. The property is well configured with two townhome style units with landscaped private backyards. Both units have a similar floor plan with a living room, dining area, and kitchen on the lower level and two bedrooms and a bathroom on the upper level. The West unit has a sizable yard, a balcony off the master bedroom, and an oversized garage/laundry area making it the ideal owners unit. Each unit also has a private garage with separate laundry systems and water heaters. The properties exterior exhibits classic Spanish design with an arched entry & windows, stucco exterior, tile parapet roof, Spanish tile walkways, and drought tolerant landscaping. As you enter the interiors you immediately appreciate the classic details of the light filled spaces including tall coved ceilings, arched windows, original moldings and original solid oak hardwood floors. Both units have decorative faux fireplaces and beautiful details on railings and staircases. This wonderful Belmont Heights Spanish offers such a vibrant location, just a short walk or bike ride to the shops and restaurants in Belmont Shore, 4th Street, and the beach.
PROPERTY INFORMATION
| MLS # | PW23164611 | Lot Size | 3,349 Sq. Ft. |
| HOA Fees | $0/Monthly | Property Type | Duplex |
| Price | $ 1,395,000
Price Per SqFt: $ 750 |
DOM | 801 Days |
| Address | 5017 Livingston Drive | Type | Residential Income |
| City | Long Beach | Sq.Ft. | 1,861 Sq. Ft. |
| Postal Code | 90803 | Garage | 2 |
| County | Los Angeles | Year Built | 1924 |
| Bed / Bath | 4 / 0 | Parking | 2 |
| Built In | 1924 | Status | Closed |
| Sold Date | 2023-10-23 |
INTERIOR FEATURES
| Has Laundry | Yes |
| Laundry Information | In Garage |
| Has Fireplace | Yes |
| Fireplace Information | Living Room, Decorative |
| Has Appliances | Yes |
| Kitchen Appliances | Dishwasher, Gas Range, Microwave, Water Heater |
| Has Heating | Yes |
| Heating Information | Floor Furnace |
| Room Information | All Bedrooms Up, Kitchen, Laundry, Living Room |
| Has Cooling | No |
| Cooling Information | None |
| Flooring Information | Tile, Wood |
| InteriorFeatures Information | 2 Staircases, Balcony, Built-in Features, Ceiling Fan(s), High Ceilings |
| DoorFeatures | French Doors, Panel Doors |
| EntryLocation | Ground |
| Entry Level | 1 |
| Has Spa | No |
| SpaDescription | None |
EXTERIOR FEATURES
| FoundationDetails | Raised |
| Roof | Flat, Tile |
| Has Pool | No |
| Pool | None |
| Has Fence | Yes |
| Fencing | Masonry, Stucco Wall, Wood |
WALKSCORE
MAP
MORTGAGE CALCULATOR
- Principal & Interest:
- Property Tax: $1,488
- Home Insurance:$119
- HOA Fees:$0
- Mortgage Insurance:
PRICE HISTORY
| Date | Event | Price |
| 10/23/2023 | Sold | $1,420,000 |
| 09/01/2023 | Sold | $1,395,000 |

Topfind Realty
REALTOR®
(844)-333-8033
Questions? Contact today.
Interested in buying or selling a home similar to 5017 Livingston Drive?
Listing provided courtesy of Blake Nicolai, Re/Max R. E. Specialists. Based on information from California Regional Multiple Listing Service, Inc. as of #Date#. This information is for your personal, non-commercial use and may not be used for any purpose other than to identify prospective properties you may be interested in purchasing. Display of MLS data is usually deemed reliable but is NOT guaranteed accurate by the MLS. Buyers are responsible for verifying the accuracy of all information and should investigate the data themselves or retain appropriate professionals. Information from sources other than the Listing Agent may have been included in the MLS data. Unless otherwise specified in writing, Broker/Agent has not and will not verify any information obtained from other sources. The Broker/Agent providing the information contained herein may or may not have been the Listing and/or Selling Agent.
