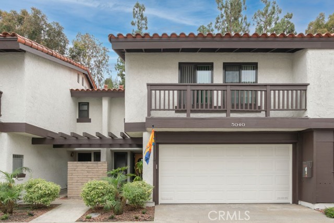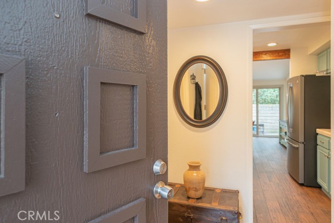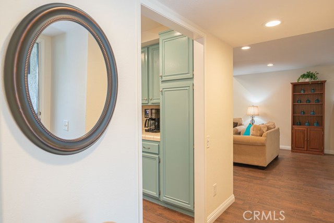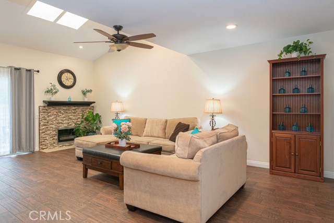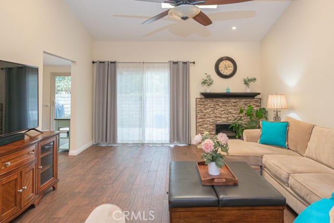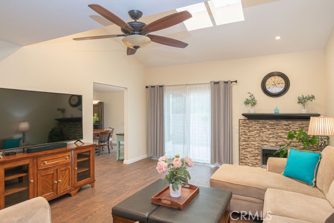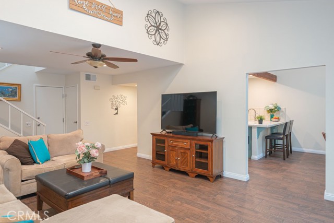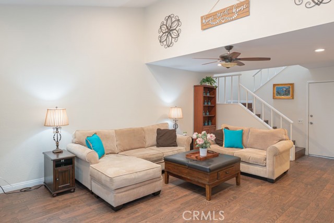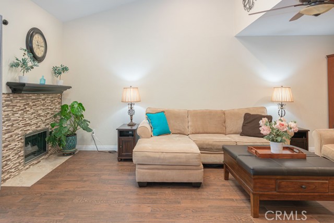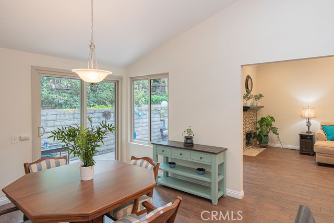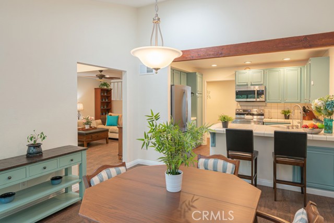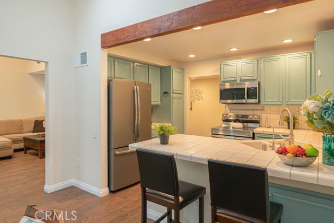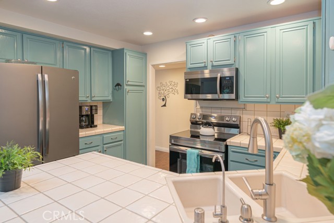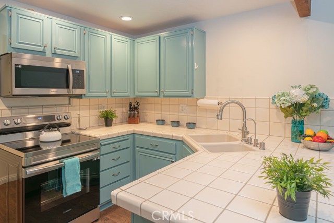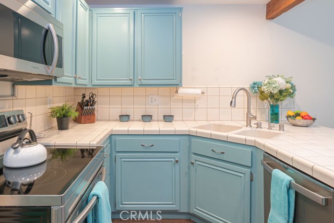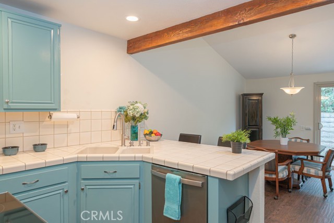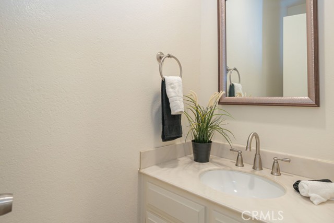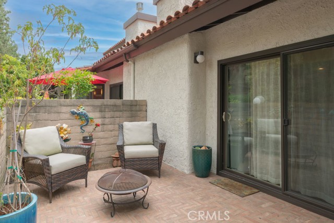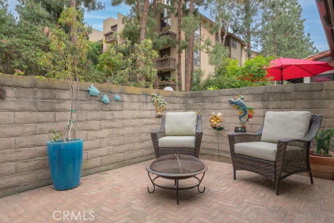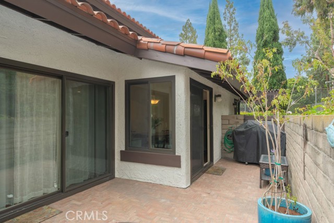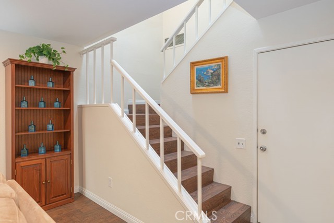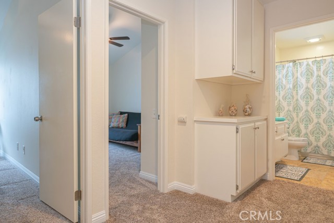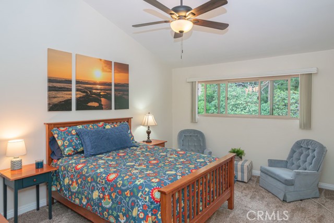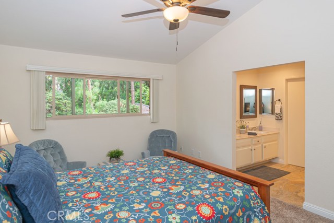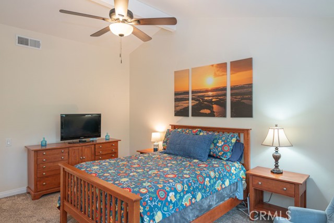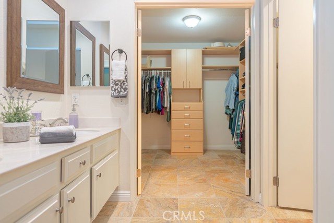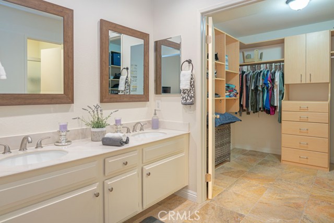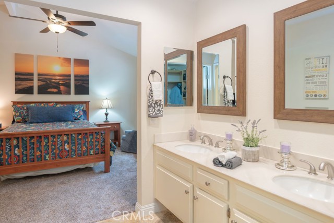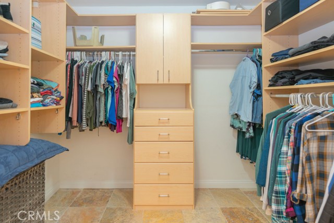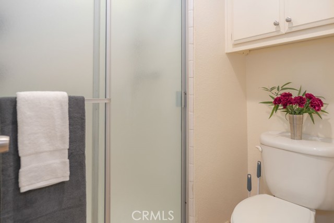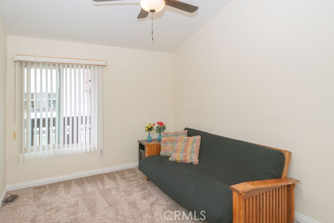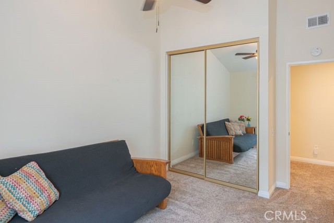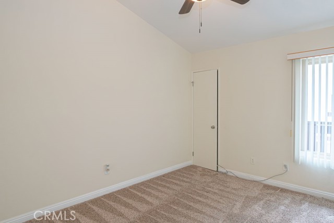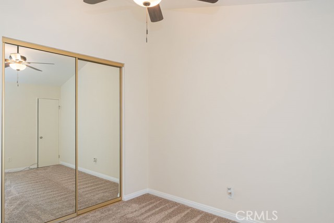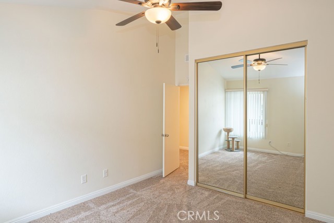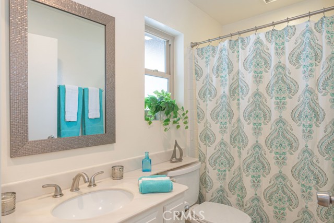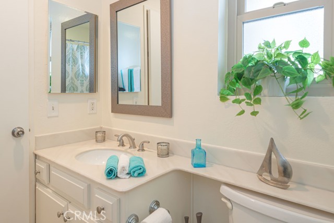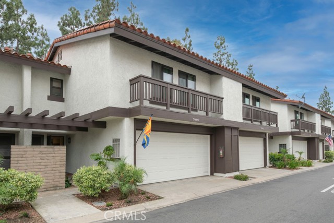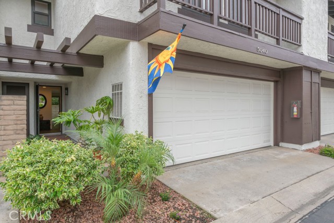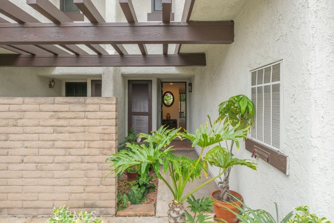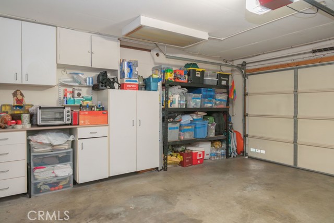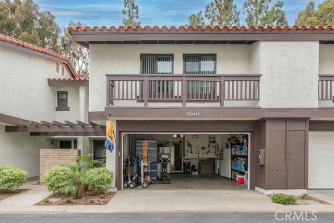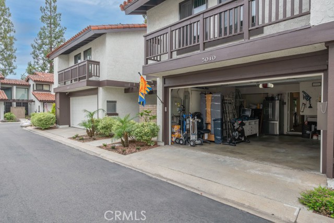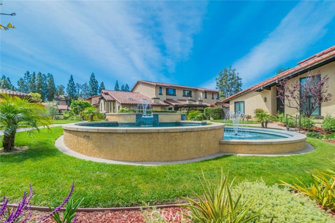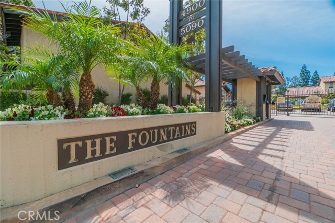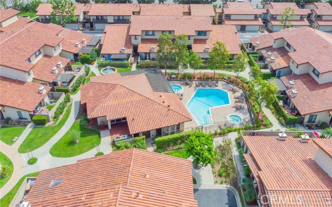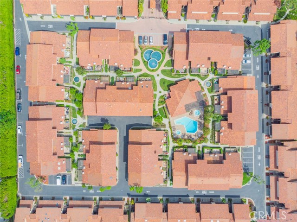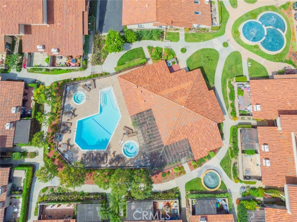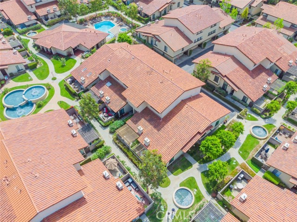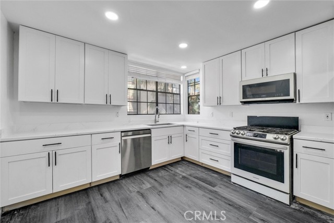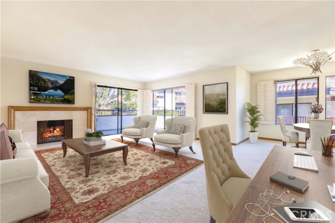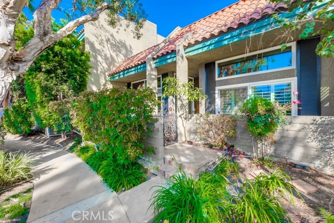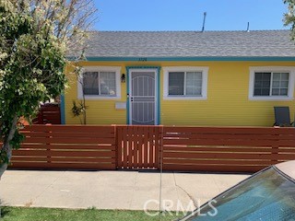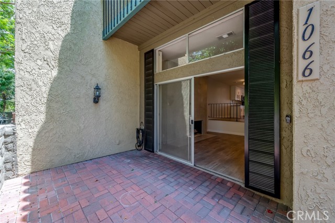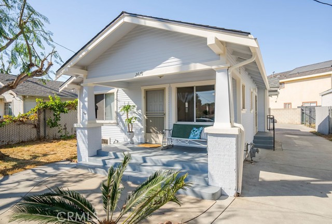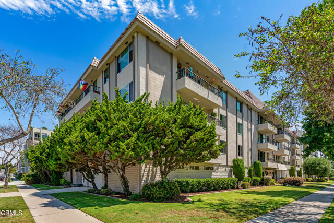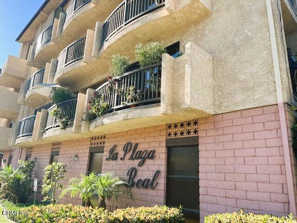5040 Atherton Street #28
Long Beach, CA 90815
Sold
5040 Atherton Street #28
Long Beach, CA 90815
Sold
This Wonderful Unit is Located in the Heart of "The Fountains" one of the rare, gated community in Los Altos a Great Neighborhood in Long Beach. As you Enter this Lovely Town Home, you will Enjoy the Large Living Room Featuring Amazing Vaulted Ceilings, Recess Lighting, Wood looking Ceramic Tiles, Beautiful Fireplace & Access to your Private Patio. This Particular Model has a Great Floor Plan that gives you the Feeling of a Much Larger Unit. Throw Open the Private Patio Sliding double Pane Windows & Invite the Outdoors in or let the Party flow out to your Seating Area. The Open Concept Increases the Connection to Guests as you move about the Main Living Area. You will enjoy the High Vaulted Ceiling Dining Room with loved ones not to Mention the Convenient Powder Room for your Guests. In the Upstairs Sleeping areas, 2 Guest Rooms with a Guest Bathroom with its Own Bathtub. The Master Suite also features those Amazing Vaulted Ceilings and a Ceiling fan. The Master Bathroom has its Large Walking Closet and Double Sink Vanity. This Lovely unit is Located in the Back of the Complex, away from the City Traffic Noise. You will Appreciate the Double Pane Windows throughout this Home and a Couple of Skylights for you to Enjoy the Natural Daylight and the Great Fans in the Bedrooms. Enjoy the Swimming Pool with its Spas as well as the Views of the Lush Landscaping so Readily Apparent in The Fountains. Add to that the Direct Access Two Car Garage with Laundry Area with Ample Storage and full standing room sized lighted attic that has been finished for plenty of storage and You'll be ready to make an offer. Need More? Take a walk around the grounds on one of Many Walking Paths & enjoy the Seven Fountains, take a look at the Stunning Community Pool, Two Spas, Clubhouse, Tennis Court, a Dog Run and you’ll discover why this Gated Community, just walking distance from Shopping, Restaurants, CSULB, a few minutes from the Ocean is The Best Kept Secret in Los Altos. Welcome to your New Home!
PROPERTY INFORMATION
| MLS # | PW23104355 | Lot Size | 253,492 Sq. Ft. |
| HOA Fees | $425/Monthly | Property Type | Townhouse |
| Price | $ 710,000
Price Per SqFt: $ 450 |
DOM | 887 Days |
| Address | 5040 Atherton Street #28 | Type | Residential |
| City | Long Beach | Sq.Ft. | 1,579 Sq. Ft. |
| Postal Code | 90815 | Garage | 2 |
| County | Los Angeles | Year Built | 1977 |
| Bed / Bath | 3 / 2 | Parking | 2 |
| Built In | 1977 | Status | Closed |
| Sold Date | 2023-07-24 |
INTERIOR FEATURES
| Has Laundry | Yes |
| Laundry Information | In Garage |
| Has Fireplace | Yes |
| Fireplace Information | Living Room, Gas |
| Has Appliances | Yes |
| Kitchen Appliances | Dishwasher, Electric Oven, Electric Range |
| Kitchen Information | Tile Counters |
| Kitchen Area | Breakfast Counter / Bar, Dining Room |
| Has Heating | Yes |
| Heating Information | Central |
| Room Information | All Bedrooms Up |
| Has Cooling | Yes |
| Cooling Information | Central Air |
| InteriorFeatures Information | Beamed Ceilings, Cathedral Ceiling(s), Open Floorplan |
| EntryLocation | Fist Floor |
| Entry Level | 1 |
| Has Spa | Yes |
| SpaDescription | Community |
| SecuritySafety | Gated Community |
| Bathroom Information | Bathtub, Vanity area |
| Main Level Bedrooms | 0 |
| Main Level Bathrooms | 1 |
EXTERIOR FEATURES
| Roof | Spanish Tile |
| Has Pool | No |
| Pool | Association |
| Has Patio | Yes |
| Patio | Patio, Patio Open |
WALKSCORE
MAP
MORTGAGE CALCULATOR
- Principal & Interest:
- Property Tax: $757
- Home Insurance:$119
- HOA Fees:$425
- Mortgage Insurance:
PRICE HISTORY
| Date | Event | Price |
| 07/24/2023 | Sold | $771,640 |
| 06/23/2023 | Active Under Contract | $710,000 |
| 06/14/2023 | Listed | $710,000 |

Topfind Realty
REALTOR®
(844)-333-8033
Questions? Contact today.
Interested in buying or selling a home similar to 5040 Atherton Street #28?
Listing provided courtesy of Mylene Le Bail, Keller Williams Pacific Estate. Based on information from California Regional Multiple Listing Service, Inc. as of #Date#. This information is for your personal, non-commercial use and may not be used for any purpose other than to identify prospective properties you may be interested in purchasing. Display of MLS data is usually deemed reliable but is NOT guaranteed accurate by the MLS. Buyers are responsible for verifying the accuracy of all information and should investigate the data themselves or retain appropriate professionals. Information from sources other than the Listing Agent may have been included in the MLS data. Unless otherwise specified in writing, Broker/Agent has not and will not verify any information obtained from other sources. The Broker/Agent providing the information contained herein may or may not have been the Listing and/or Selling Agent.
