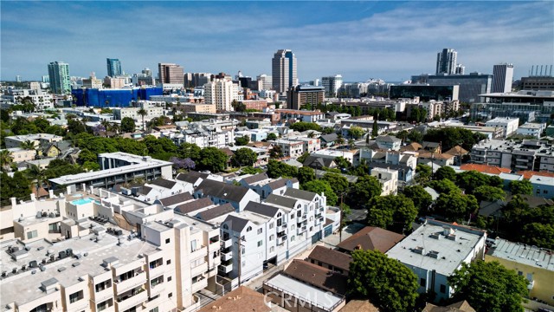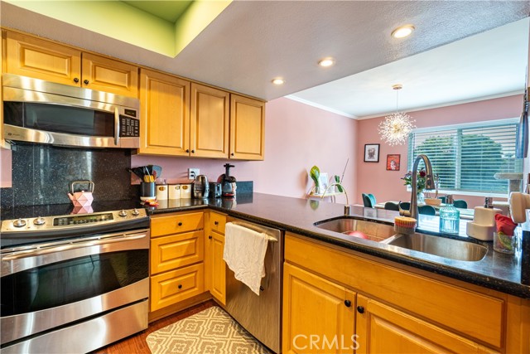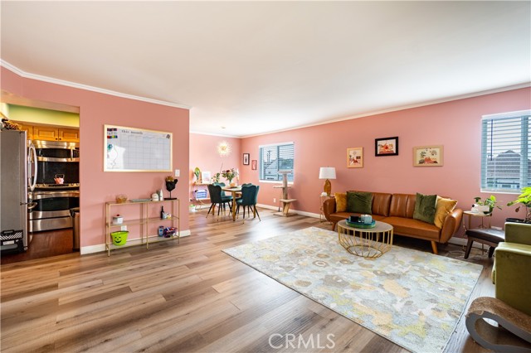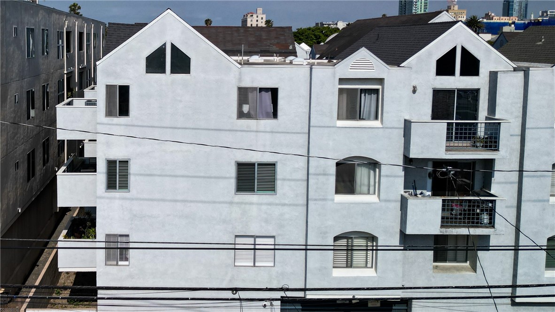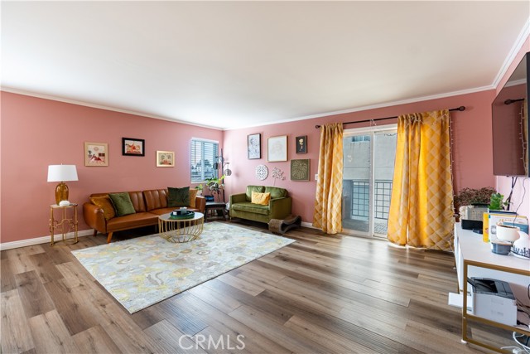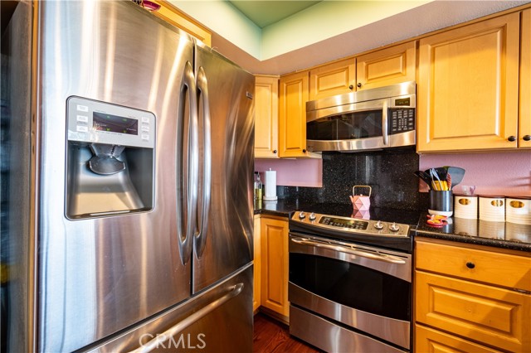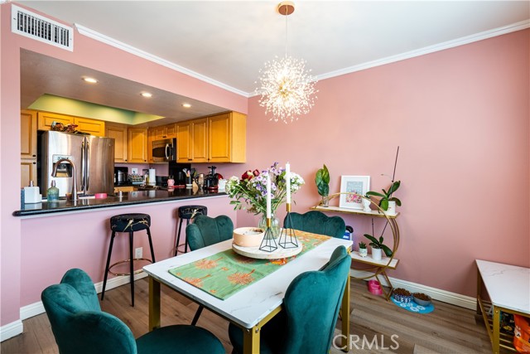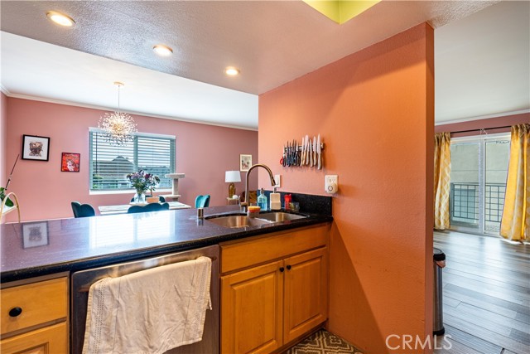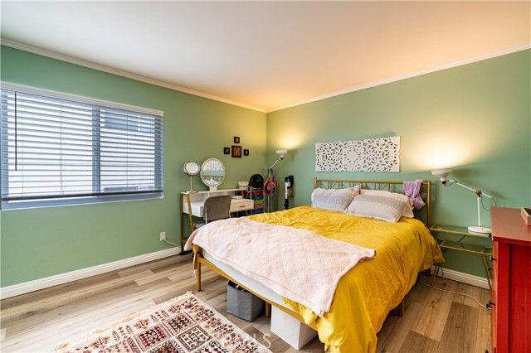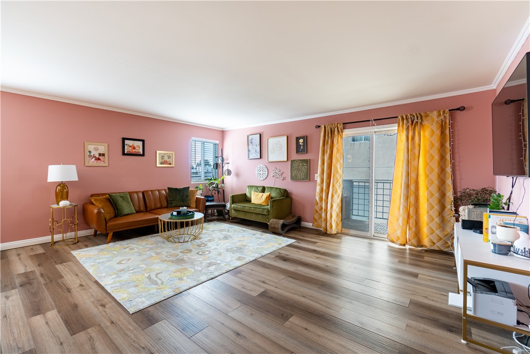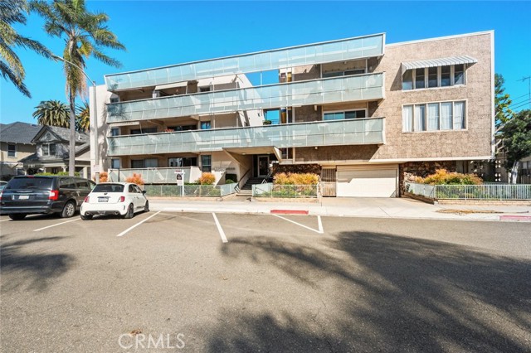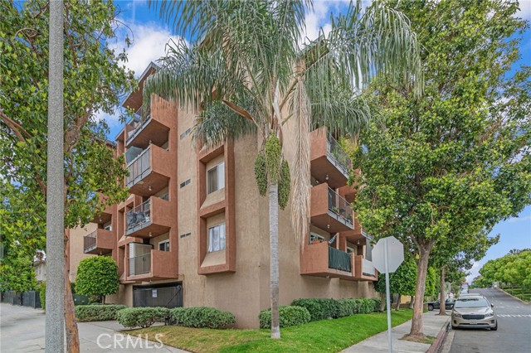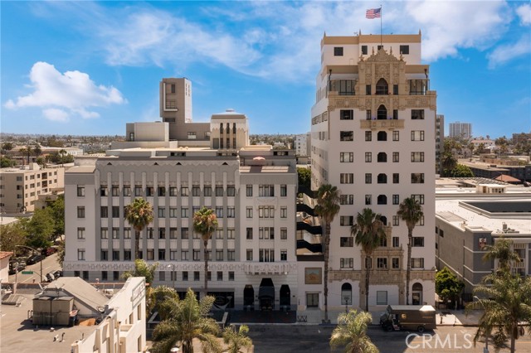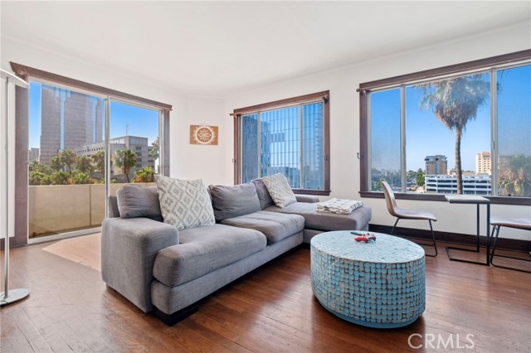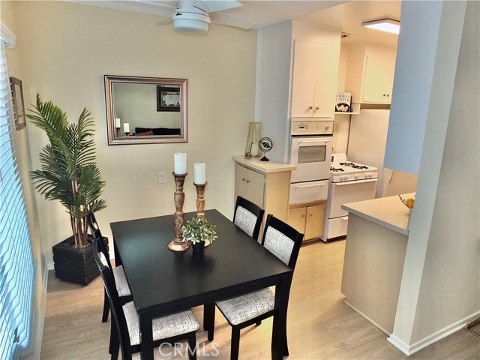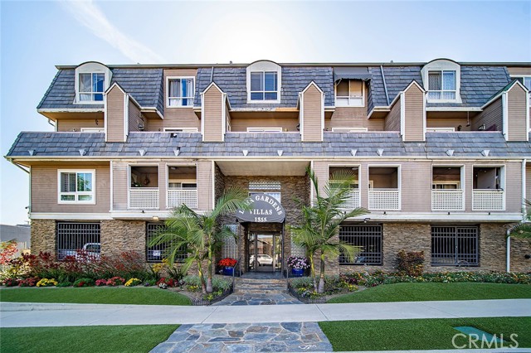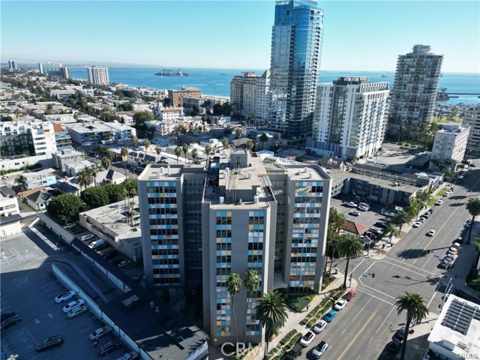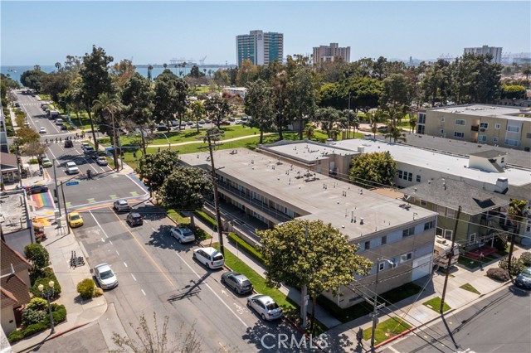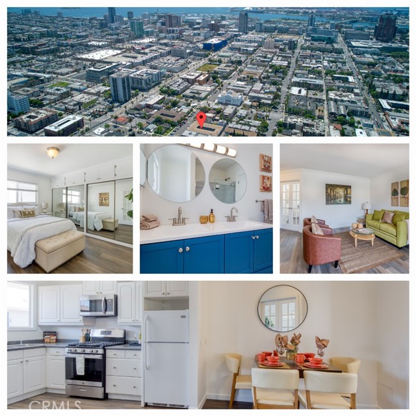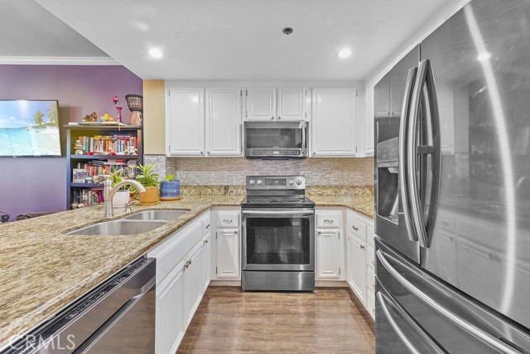505 5th Street #213
Long Beach, CA 90802
Sold
Luxury Long Beach Condo for Sale - Prime Location! 3 Blocks from Metro Station!! Introducing a stunning executive condo in the heart of Long Beach, just steps away from the beach, Convention Center, downtown Long Beach, and the vibrant Restaurant Row. This beautifully remodeled suite is a rare find. It has 6 Guess Parking and ready to move right in and enjoy all that this fantastic city has to offer. Features: Shopping center, Queen Mary, Aquarium, Catalina express, Cal State Long Beach, Museum, schools, and major transportation routes including the 710 and 405 freeways. Important , with the police department and fire station within blocks away, You have the luxury of feeling SAFE... Spacious open-concept living area with modern fixtures and sleek finishes Gourmet kitchen with high-end appliances and ample counter space Large Master Suite with private balcony Secure building 3 Three blocks from the Metro Station, Walking distance to the beach, Convention Center, and downtown Long Beach's shops and restaurants Don't miss this incredible opportunity to own a piece of Long Beach luxury! Contact us today to schedule a viewing and make this stunning condo yours.
PROPERTY INFORMATION
| MLS # | CV24119274 | Lot Size | 26,443 Sq. Ft. |
| HOA Fees | $370/Monthly | Property Type | Condominium |
| Price | $ 459,000
Price Per SqFt: $ 566 |
DOM | 517 Days |
| Address | 505 5th Street #213 | Type | Residential |
| City | Long Beach | Sq.Ft. | 811 Sq. Ft. |
| Postal Code | 90802 | Garage | 6 |
| County | Los Angeles | Year Built | 1987 |
| Bed / Bath | 1 / 1 | Parking | 6 |
| Built In | 1987 | Status | Closed |
| Sold Date | 2024-09-13 |
INTERIOR FEATURES
| Has Laundry | Yes |
| Laundry Information | Dryer Included, Electric Dryer Hookup, Inside, See Remarks, Washer Hookup, Washer Included |
| Has Fireplace | Yes |
| Fireplace Information | See Remarks |
| Has Appliances | Yes |
| Kitchen Appliances | Dishwasher, Gas Oven, Gas Range, Microwave |
| Kitchen Information | Granite Counters, Kitchen Open to Family Room |
| Kitchen Area | Breakfast Counter / Bar, Dining Ell, Dining Room |
| Has Heating | Yes |
| Heating Information | Central |
| Room Information | Laundry, Living Room, Primary Suite, Separate Family Room |
| Has Cooling | Yes |
| Cooling Information | Central Air |
| Flooring Information | Laminate |
| InteriorFeatures Information | Balcony, Built-in Features, Ceiling Fan(s), Crown Molding, Granite Counters, Living Room Balcony, Open Floorplan, Recessed Lighting |
| EntryLocation | 2 |
| Entry Level | 2 |
| Has Spa | Yes |
| SpaDescription | See Remarks |
| SecuritySafety | Smoke Detector(s) |
| Bathroom Information | Bathtub, Shower, Shower in Tub, Granite Counters |
| Main Level Bedrooms | 1 |
| Main Level Bathrooms | 1 |
EXTERIOR FEATURES
| FoundationDetails | See Remarks |
| Roof | Shake |
| Has Pool | No |
| Pool | None |
| Has Patio | Yes |
| Patio | Patio Open, See Remarks |
WALKSCORE
MAP
MORTGAGE CALCULATOR
- Principal & Interest:
- Property Tax: $490
- Home Insurance:$119
- HOA Fees:$370
- Mortgage Insurance:
PRICE HISTORY
| Date | Event | Price |
| 08/20/2024 | Pending | $459,000 |
| 06/11/2024 | Listed | $459,000 |

Topfind Realty
REALTOR®
(844)-333-8033
Questions? Contact today.
Interested in buying or selling a home similar to 505 5th Street #213?
Long Beach Similar Properties
Listing provided courtesy of Steven Aguilar, YOUR HOME SOLD GUARANTEED RLTY. Based on information from California Regional Multiple Listing Service, Inc. as of #Date#. This information is for your personal, non-commercial use and may not be used for any purpose other than to identify prospective properties you may be interested in purchasing. Display of MLS data is usually deemed reliable but is NOT guaranteed accurate by the MLS. Buyers are responsible for verifying the accuracy of all information and should investigate the data themselves or retain appropriate professionals. Information from sources other than the Listing Agent may have been included in the MLS data. Unless otherwise specified in writing, Broker/Agent has not and will not verify any information obtained from other sources. The Broker/Agent providing the information contained herein may or may not have been the Listing and/or Selling Agent.
