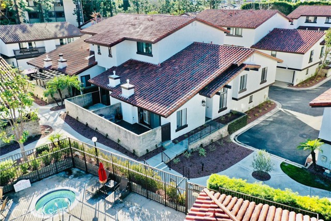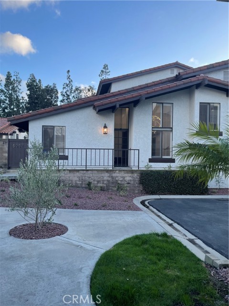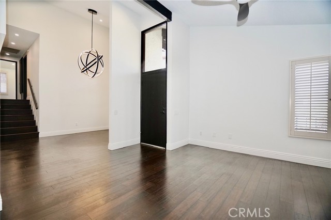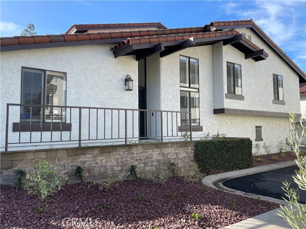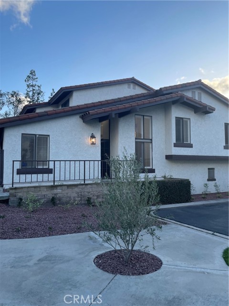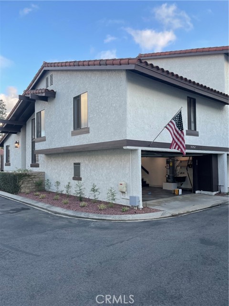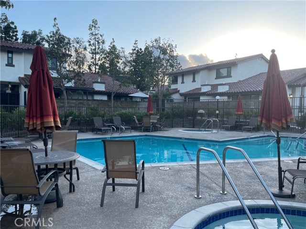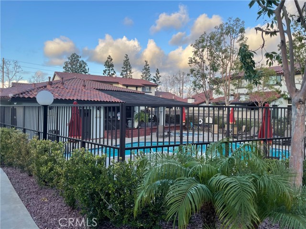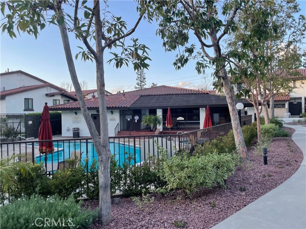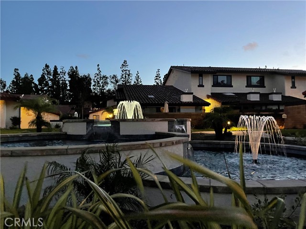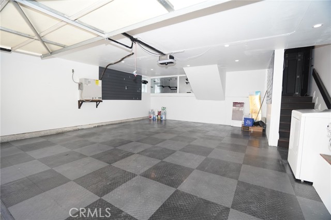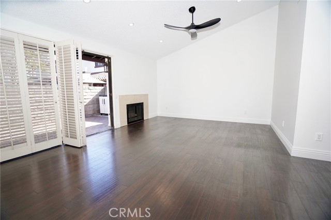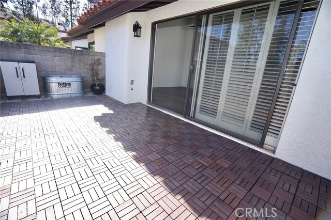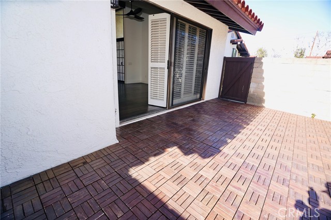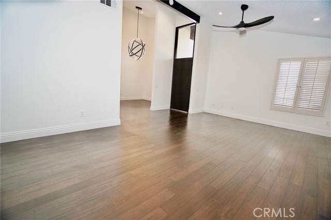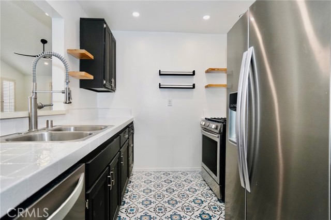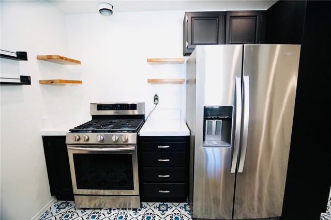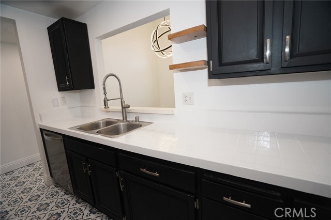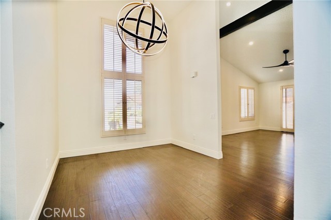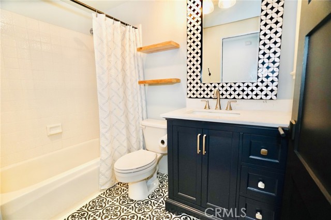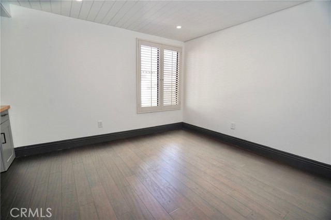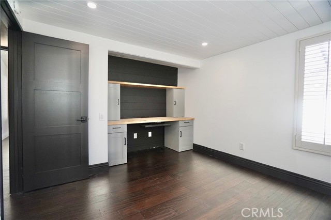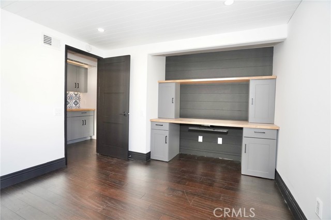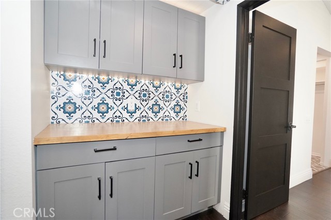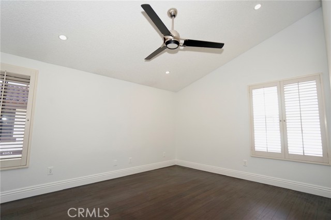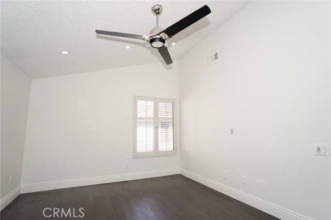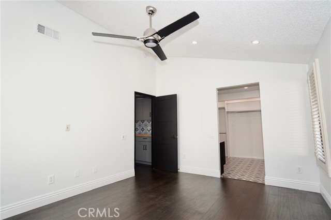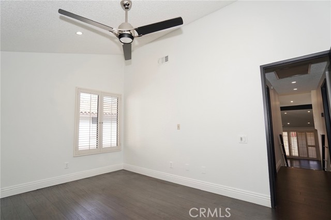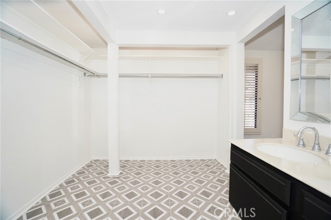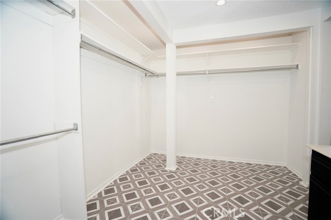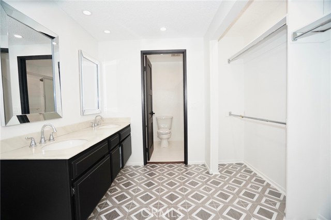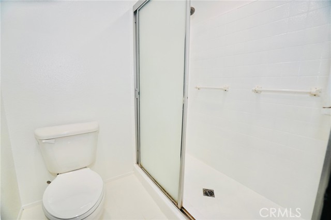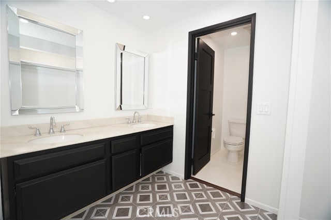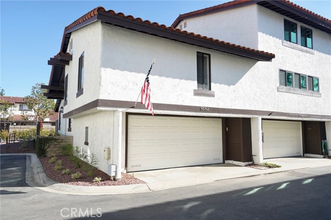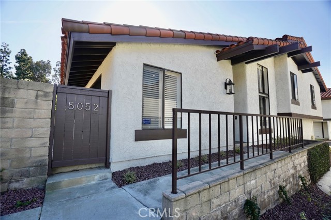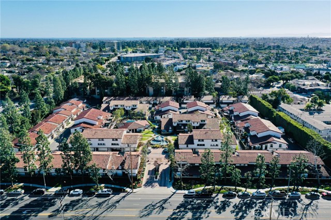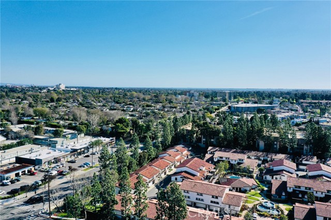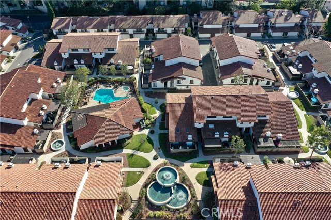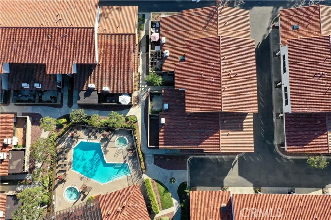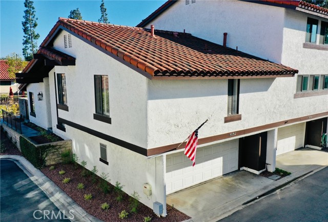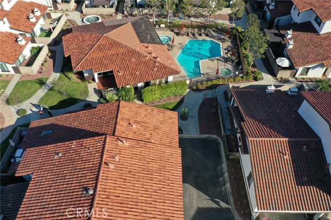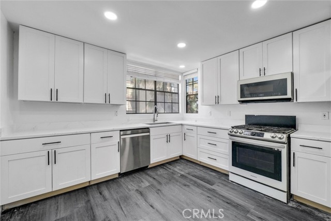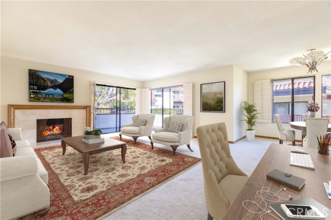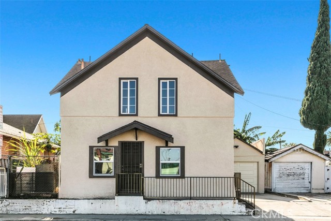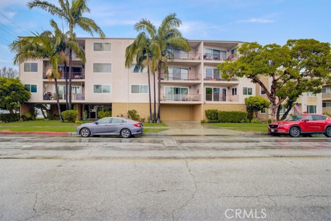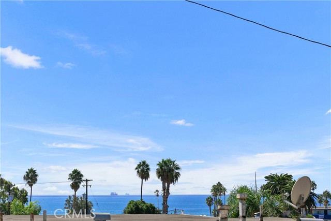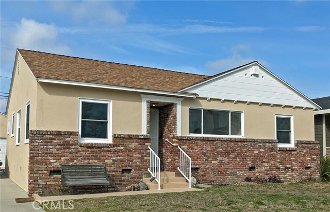5052 Atherton Street
Long Beach, CA 90815
Sold
Welcome to your new home at The Fountains, in beautiful Los Altos. This unit is located toward the center of this gated community, next to the pool and clubhouse. Owning an end unit townhome feels like a single-family home with the attached garage having direct access to the home and only one shared wall. This unit boasts tons of natural light, from the windows found in every room and a well-designed floor plan. This split level home features vaulted ceilings, updated flooring and doors, electrical updates, new lighting, an open feel and is ready to move in. The dining room light fixture is a showstopper. The primary bedroom and bathroom have a large vanity and dressing area with plenty of closet space. The plantation shutters and double story windows allow the natural light to pour in the living area, while also granting some privacy. There is a private patio off the living room to create an oasis for relaxing outdoors. Just over the patio privacy wall is the beautiful pool area. The community features a heated pool as well as two Jacuzzi’s. There is a clubhouse next to the pool with a kitchen. Enjoy a game of tennis with friends at the tennis court located at the rear of the community. Some of the updates include flooring, doors, lighting, bathroom and more! A full list of updates is available in the supplements. Located in one of the best parts of Long Beach with ample dining, shopping and entertainment close by. CSULB, Long Beach Airport and freeways are a short distance.
PROPERTY INFORMATION
| MLS # | PW23008805 | Lot Size | 253,492 Sq. Ft. |
| HOA Fees | $425/Monthly | Property Type | Townhouse |
| Price | $ 670,000
Price Per SqFt: $ 574 |
DOM | 914 Days |
| Address | 5052 Atherton Street | Type | Residential |
| City | Long Beach | Sq.Ft. | 1,168 Sq. Ft. |
| Postal Code | 90815 | Garage | 2 |
| County | Los Angeles | Year Built | 1977 |
| Bed / Bath | 2 / 1 | Parking | 2 |
| Built In | 1977 | Status | Closed |
| Sold Date | 2023-02-22 |
INTERIOR FEATURES
| Has Laundry | Yes |
| Laundry Information | In Garage |
| Has Fireplace | Yes |
| Fireplace Information | Living Room |
| Kitchen Information | Tile Counters |
| Kitchen Area | Dining Room |
| Has Heating | Yes |
| Heating Information | Central |
| Room Information | All Bedrooms Up, Attic, Dressing Area, Kitchen, Laundry, Living Room, Primary Bathroom, Primary Bedroom, Walk-In Closet |
| Has Cooling | Yes |
| Cooling Information | Central Air |
| Flooring Information | Bamboo |
| InteriorFeatures Information | Cathedral Ceiling(s), Recessed Lighting, Unfurnished |
| Has Spa | Yes |
| SpaDescription | Community, Heated, In Ground |
| SecuritySafety | Gated Community |
| Bathroom Information | Bathtub, Shower, Shower in Tub, Double Sinks in Primary Bath, Privacy toilet door, Walk-in shower |
EXTERIOR FEATURES
| Has Pool | No |
| Pool | Community, Heated, In Ground |
| Has Patio | Yes |
| Patio | Concrete, Enclosed, Patio, Front Porch |
WALKSCORE
MAP
MORTGAGE CALCULATOR
- Principal & Interest:
- Property Tax: $715
- Home Insurance:$119
- HOA Fees:$425
- Mortgage Insurance:
PRICE HISTORY
| Date | Event | Price |
| 02/22/2023 | Sold | $670,000 |
| 02/07/2023 | Active Under Contract | $670,000 |
| 01/19/2023 | Listed | $640,000 |

Topfind Realty
REALTOR®
(844)-333-8033
Questions? Contact today.
Interested in buying or selling a home similar to 5052 Atherton Street?
Listing provided courtesy of Santanya Livsey, eXp Realty of California Inc. Based on information from California Regional Multiple Listing Service, Inc. as of #Date#. This information is for your personal, non-commercial use and may not be used for any purpose other than to identify prospective properties you may be interested in purchasing. Display of MLS data is usually deemed reliable but is NOT guaranteed accurate by the MLS. Buyers are responsible for verifying the accuracy of all information and should investigate the data themselves or retain appropriate professionals. Information from sources other than the Listing Agent may have been included in the MLS data. Unless otherwise specified in writing, Broker/Agent has not and will not verify any information obtained from other sources. The Broker/Agent providing the information contained herein may or may not have been the Listing and/or Selling Agent.
