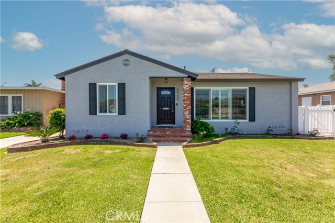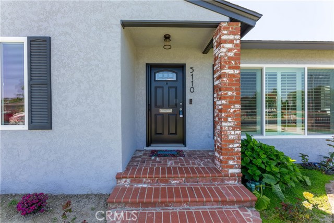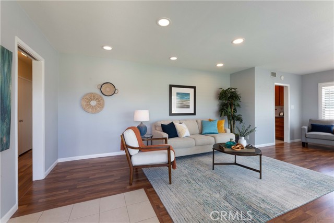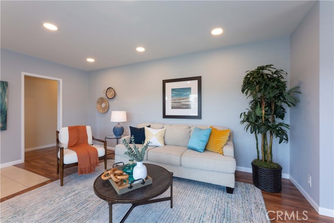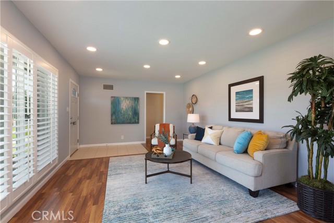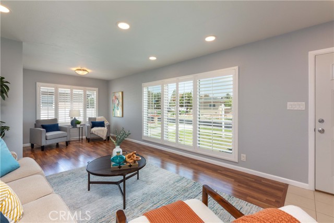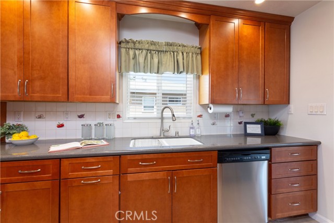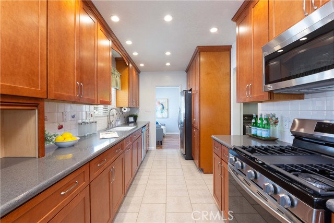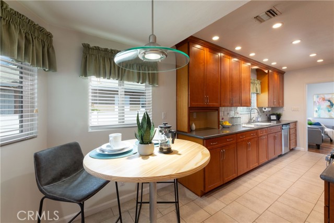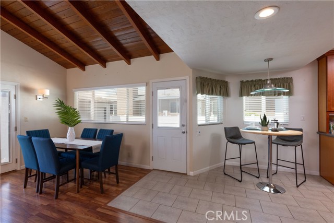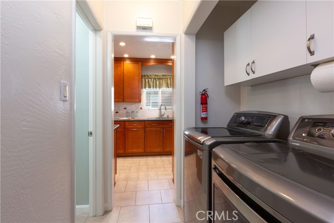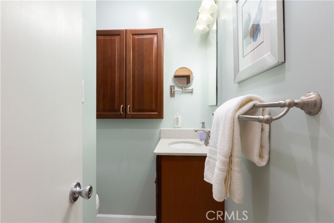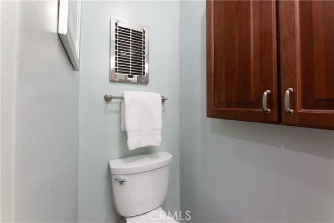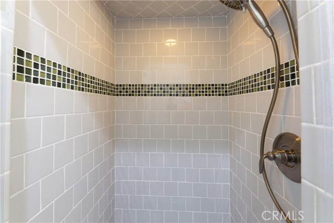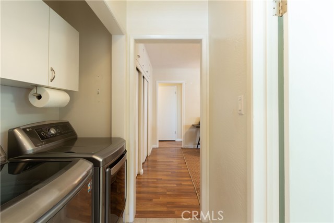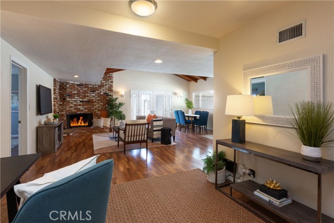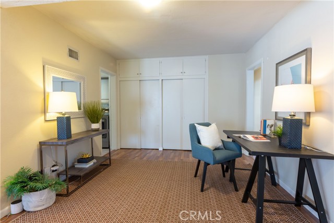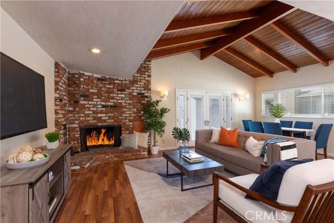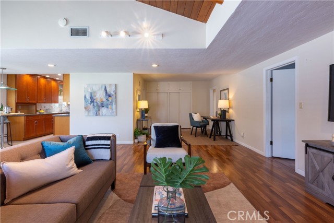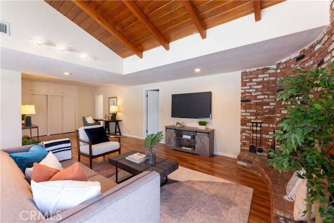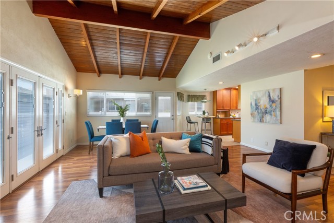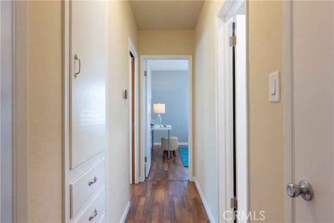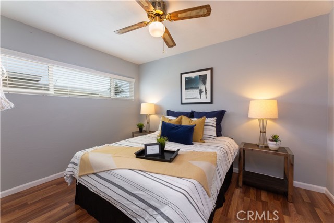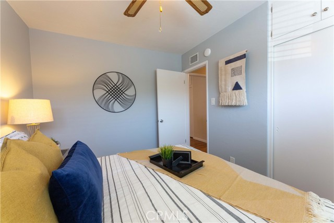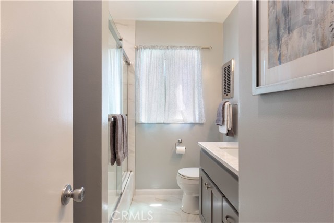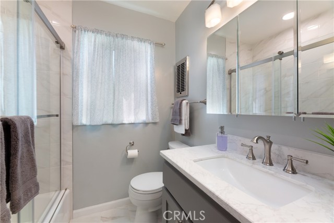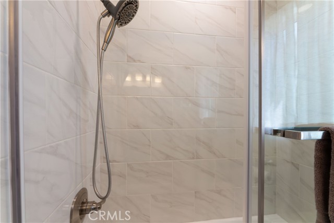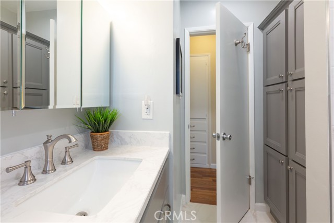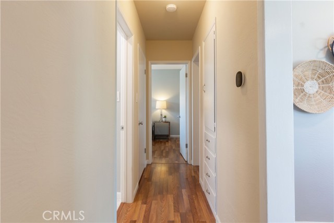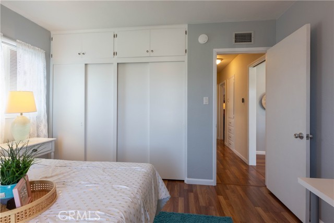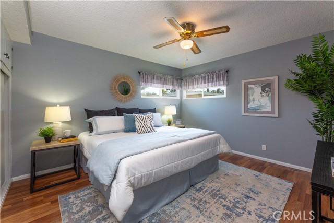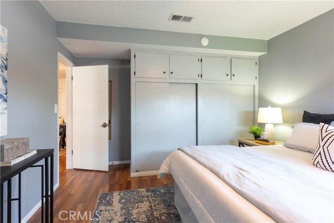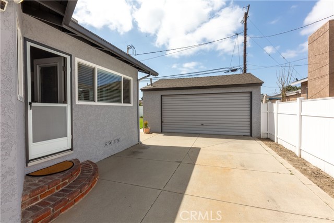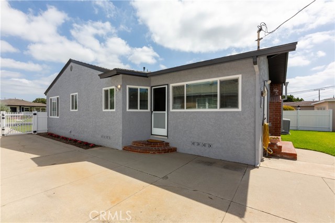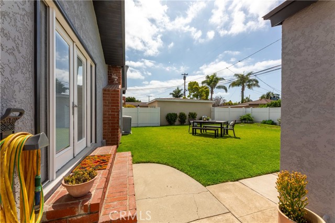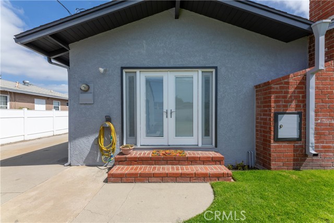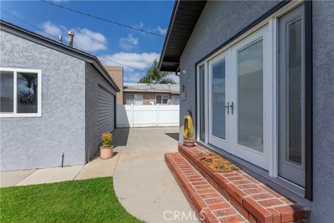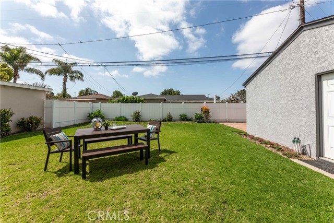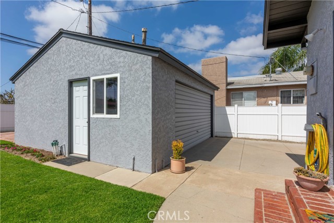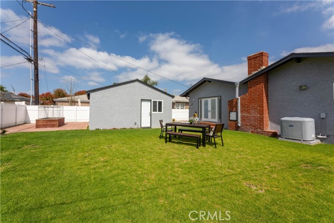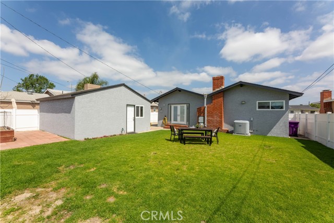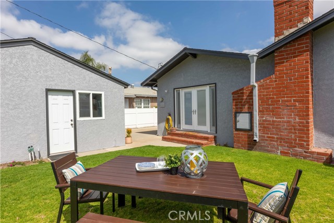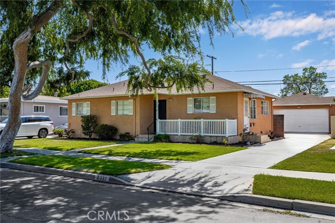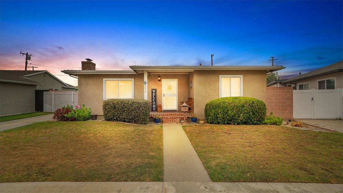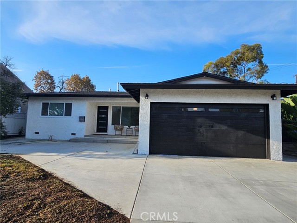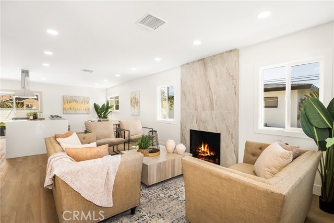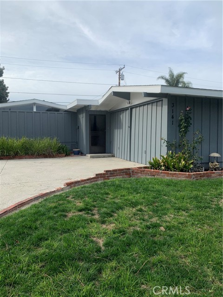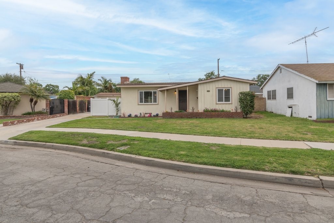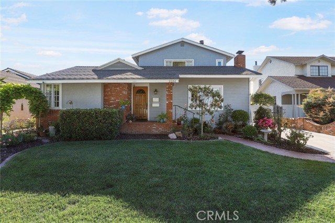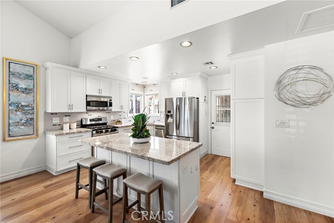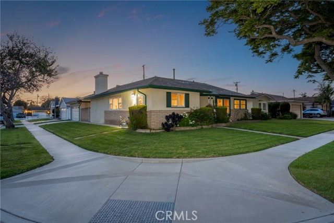5110 27th Street
Long Beach, CA 90815
Sold
Lovely 3-bedroom, 2-bathroom single-family residence nestled in the desirable Stratford Square area of Long Beach. This charming home boasts a spacious floor plan featuring a large family room accentuated by a cozy fireplace, perfect for gatherings and relaxation. Adjacent to the family room is a versatile den/office space, offering flexibility to suit your lifestyle needs. The kitchen is a chef's delight, adorned with maple cabinets, including a custom-made spice cabinet, providing ample storage and functionality. With abundant storage solutions throughout the home, organization is effortless. Step outside to discover a generously sized backyard, offering endless possibilities for outdoor enjoyment and entertaining. Conveniently located near Long Beach Airport, CSULB, a plethora of dining options, and shopping destinations, this property offers the ideal combination of comfort, convenience, and functionality, making it the perfect choice for any family seeking a place to call home.
PROPERTY INFORMATION
| MLS # | PW24074727 | Lot Size | 6,662 Sq. Ft. |
| HOA Fees | $0/Monthly | Property Type | Single Family Residence |
| Price | $ 1,075,000
Price Per SqFt: $ 601 |
DOM | 477 Days |
| Address | 5110 27th Street | Type | Residential |
| City | Long Beach | Sq.Ft. | 1,790 Sq. Ft. |
| Postal Code | 90815 | Garage | 2 |
| County | Los Angeles | Year Built | 1953 |
| Bed / Bath | 3 / 1 | Parking | 2 |
| Built In | 1953 | Status | Closed |
| Sold Date | 2024-06-07 |
INTERIOR FEATURES
| Has Laundry | Yes |
| Laundry Information | Dryer Included, Gas Dryer Hookup, Washer Hookup, Washer Included |
| Has Fireplace | Yes |
| Fireplace Information | Family Room, Wood Burning |
| Has Appliances | Yes |
| Kitchen Appliances | Dishwasher, Disposal, Gas Range, Microwave, Refrigerator, Self Cleaning Oven, Water Heater |
| Kitchen Information | Quartz Counters, Self-closing drawers |
| Kitchen Area | In Family Room, In Living Room |
| Has Heating | Yes |
| Heating Information | Central, Fireplace(s) |
| Room Information | All Bedrooms Down, Galley Kitchen, Living Room, Separate Family Room |
| Has Cooling | Yes |
| Cooling Information | Central Air |
| Flooring Information | Laminate, Tile |
| InteriorFeatures Information | Beamed Ceilings, Ceiling Fan(s), Quartz Counters, Storage |
| DoorFeatures | French Doors |
| EntryLocation | Steps |
| Entry Level | 1 |
| Has Spa | No |
| SpaDescription | None |
| WindowFeatures | Double Pane Windows, Shutters |
| Bathroom Information | Bathtub, Shower, Shower in Tub, Linen Closet/Storage, Remodeled, Walk-in shower |
| Main Level Bedrooms | 3 |
| Main Level Bathrooms | 2 |
EXTERIOR FEATURES
| ExteriorFeatures | Rain Gutters |
| FoundationDetails | Raised |
| Roof | Composition |
| Has Pool | No |
| Pool | None |
| Has Fence | Yes |
| Fencing | Vinyl |
| Has Sprinklers | Yes |
WALKSCORE
MAP
MORTGAGE CALCULATOR
- Principal & Interest:
- Property Tax: $1,147
- Home Insurance:$119
- HOA Fees:$0
- Mortgage Insurance:
PRICE HISTORY
| Date | Event | Price |
| 06/07/2024 | Sold | $1,075,000 |
| 05/31/2024 | Pending | $1,075,000 |
| 05/07/2024 | Listed | $1,075,000 |

Topfind Realty
REALTOR®
(844)-333-8033
Questions? Contact today.
Interested in buying or selling a home similar to 5110 27th Street?
Long Beach Similar Properties
Listing provided courtesy of Lisa Lauritsen, Keller Williams Pacific Estate. Based on information from California Regional Multiple Listing Service, Inc. as of #Date#. This information is for your personal, non-commercial use and may not be used for any purpose other than to identify prospective properties you may be interested in purchasing. Display of MLS data is usually deemed reliable but is NOT guaranteed accurate by the MLS. Buyers are responsible for verifying the accuracy of all information and should investigate the data themselves or retain appropriate professionals. Information from sources other than the Listing Agent may have been included in the MLS data. Unless otherwise specified in writing, Broker/Agent has not and will not verify any information obtained from other sources. The Broker/Agent providing the information contained herein may or may not have been the Listing and/or Selling Agent.
