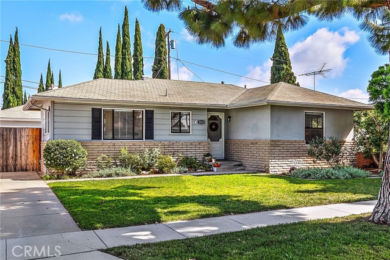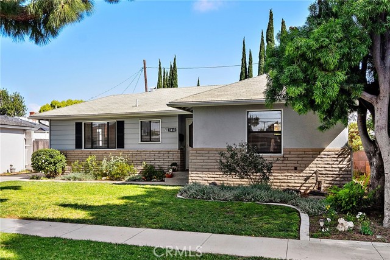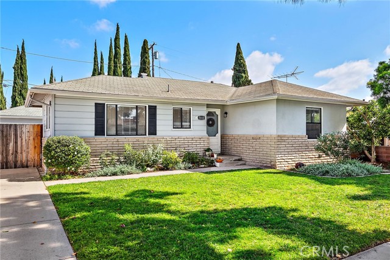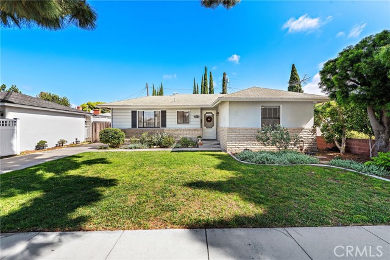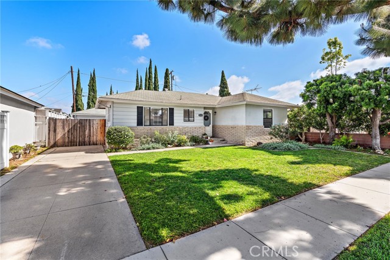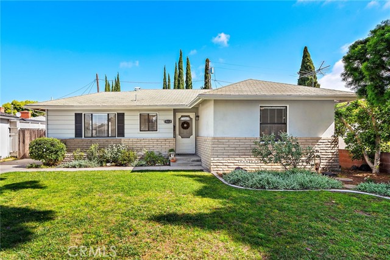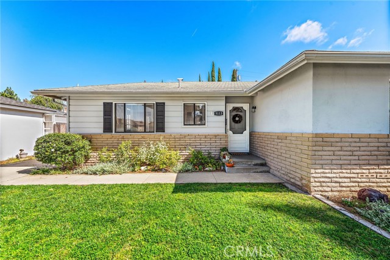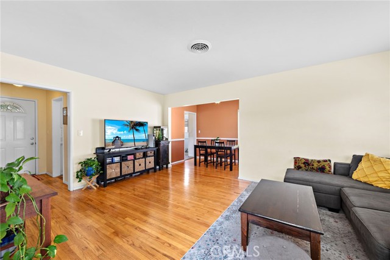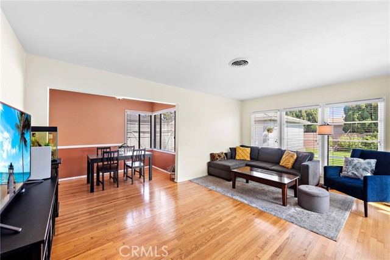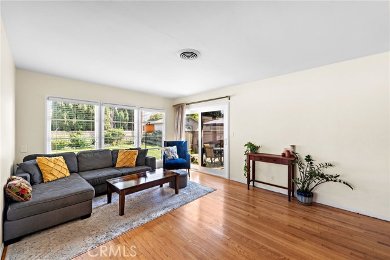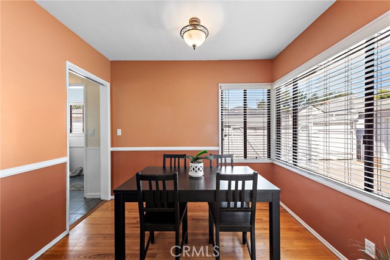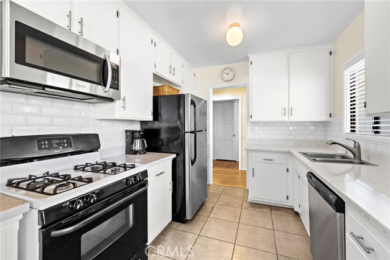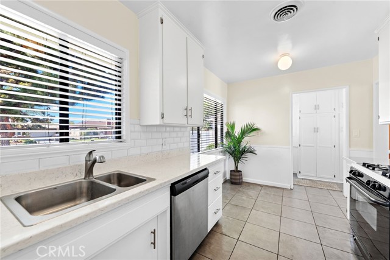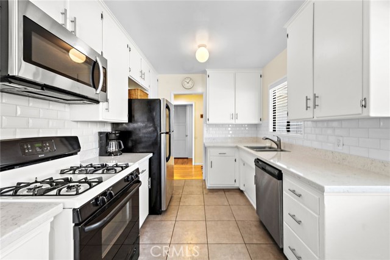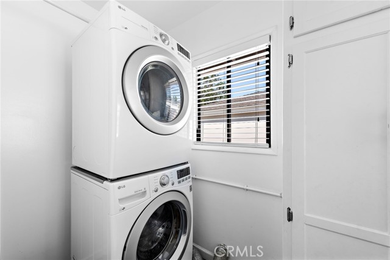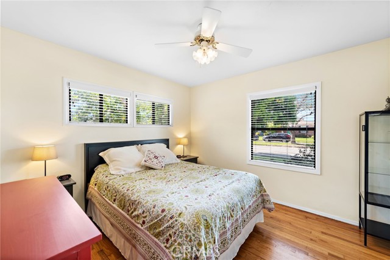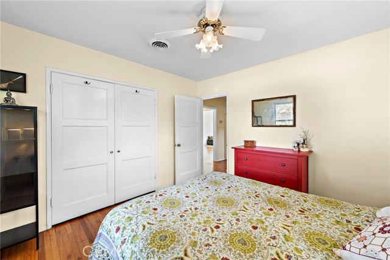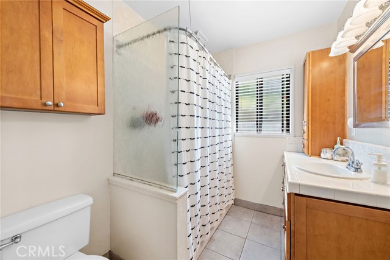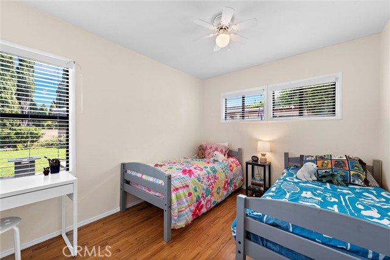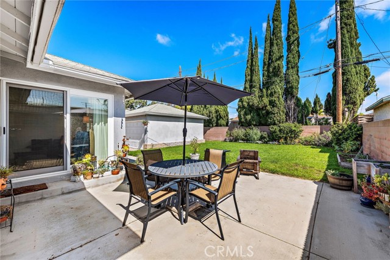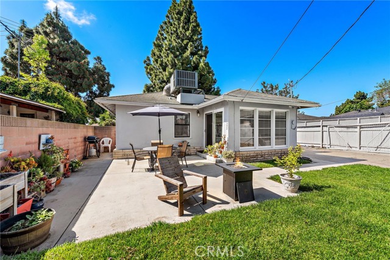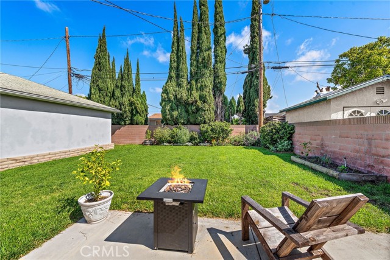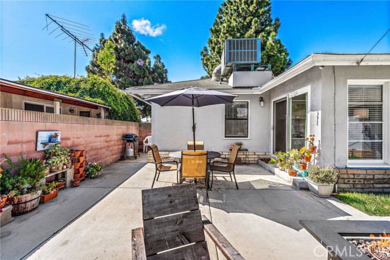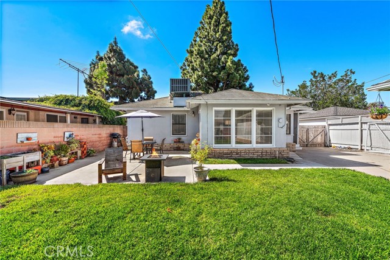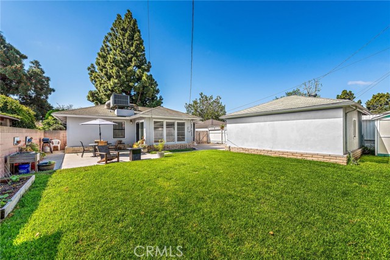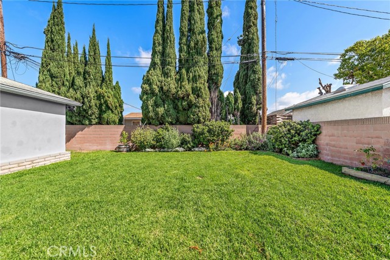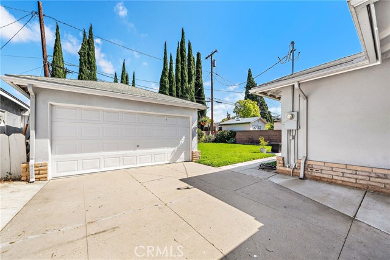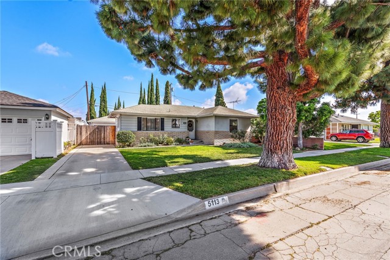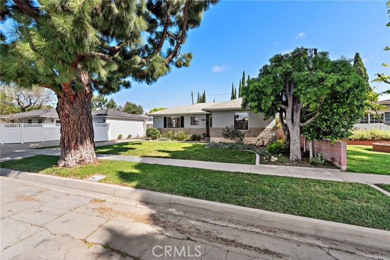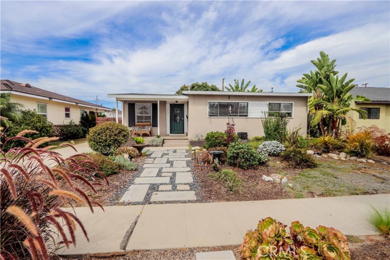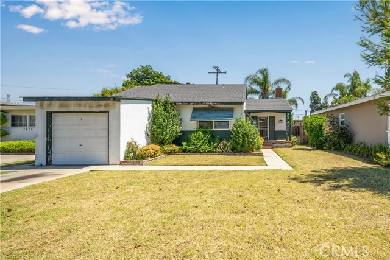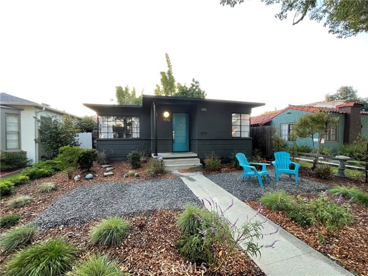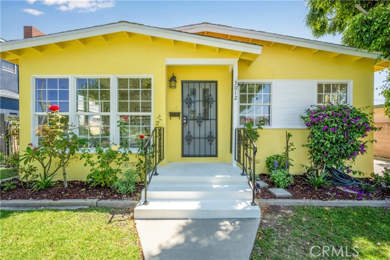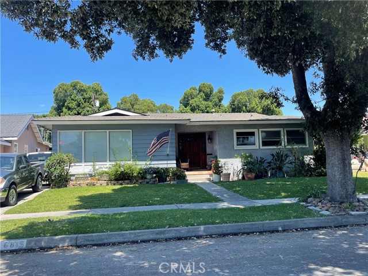5113 Mezzanine Way
Long Beach, CA 90808
Sold
Welcome to this charming two-bedroom, one-bathroom home which offers the ideal blend of comfort, convenience, and outdoor living in a fantastic neighborhood setting. Nestled in the South of Conant neighborhood, this home boasts curb appeal that welcomes you from the moment you arrive. Step inside to discover a warm and inviting interior that instantly feels like home. The living room is bathed in natural light, creating a bright and airy atmosphere for relaxing or entertaining guests. The adjacent kitchen features ample cabinet space, quartz countertops, and an area to add a cozy breakfast nook to offer the perfect spot for casual meals with loved ones, while a formal dining area provides a more intimate setting for special occasions. The home's two bedrooms are on the other side of the house and offer plenty of closet space. Step outside to discover an amazing backyard that is perfect for outdoor entertaining, with plenty of green space for children and pets to play. As if that weren't enough, this property also features a detached two-car garage, providing secure parking and additional storage space for your vehicles, tools, and anything else. This home offers the best of both worlds - a peaceful suburban setting with easy access to urban amenities. Nearby parks, great schools, and shopping centers are right around the corner. Don't miss your chance to make this perfect starter home your own!
PROPERTY INFORMATION
| MLS # | PW24099017 | Lot Size | 5,537 Sq. Ft. |
| HOA Fees | $0/Monthly | Property Type | Single Family Residence |
| Price | $ 799,000
Price Per SqFt: $ 804 |
DOM | 544 Days |
| Address | 5113 Mezzanine Way | Type | Residential |
| City | Long Beach | Sq.Ft. | 994 Sq. Ft. |
| Postal Code | 90808 | Garage | 2 |
| County | Los Angeles | Year Built | 1950 |
| Bed / Bath | 2 / 1 | Parking | 2 |
| Built In | 1950 | Status | Closed |
| Sold Date | 2024-06-13 |
INTERIOR FEATURES
| Has Laundry | Yes |
| Laundry Information | Dryer Included, Gas Dryer Hookup, Inside, Stackable, Washer Hookup, Washer Included |
| Has Fireplace | No |
| Fireplace Information | None |
| Has Appliances | Yes |
| Kitchen Appliances | Dishwasher, Free-Standing Range, Disposal, Gas Oven, Gas Range, Gas Water Heater, Microwave, Refrigerator |
| Kitchen Information | Quartz Counters |
| Kitchen Area | Area, Breakfast Nook, Dining Room |
| Has Heating | Yes |
| Heating Information | Central, Natural Gas |
| Room Information | All Bedrooms Down, Galley Kitchen, Kitchen, Laundry, Living Room, Main Floor Bedroom |
| Has Cooling | Yes |
| Cooling Information | Central Air |
| Flooring Information | Tile, Wood |
| InteriorFeatures Information | Ceiling Fan(s), Copper Plumbing Full, Dumbwaiter, Quartz Counters |
| DoorFeatures | Sliding Doors |
| EntryLocation | Front Door |
| Entry Level | 1 |
| Has Spa | No |
| SpaDescription | None |
| WindowFeatures | Blinds, Screens |
| SecuritySafety | Carbon Monoxide Detector(s), Smoke Detector(s) |
| Bathroom Information | Bathtub, Shower, Shower in Tub, Exhaust fan(s), Tile Counters |
| Main Level Bedrooms | 2 |
| Main Level Bathrooms | 1 |
EXTERIOR FEATURES
| ExteriorFeatures | Rain Gutters |
| Roof | Shingle |
| Has Pool | No |
| Pool | None |
| Has Patio | Yes |
| Patio | Concrete, Patio, Slab |
| Has Fence | Yes |
| Fencing | Masonry, Wood |
| Has Sprinklers | Yes |
WALKSCORE
MAP
MORTGAGE CALCULATOR
- Principal & Interest:
- Property Tax: $852
- Home Insurance:$119
- HOA Fees:$0
- Mortgage Insurance:
PRICE HISTORY
| Date | Event | Price |
| 06/13/2024 | Sold | $850,000 |
| 05/24/2024 | Active Under Contract | $799,000 |
| 05/16/2024 | Listed | $799,000 |

Topfind Realty
REALTOR®
(844)-333-8033
Questions? Contact today.
Interested in buying or selling a home similar to 5113 Mezzanine Way?
Listing provided courtesy of Reilly Beezer, Onyx Homes. Based on information from California Regional Multiple Listing Service, Inc. as of #Date#. This information is for your personal, non-commercial use and may not be used for any purpose other than to identify prospective properties you may be interested in purchasing. Display of MLS data is usually deemed reliable but is NOT guaranteed accurate by the MLS. Buyers are responsible for verifying the accuracy of all information and should investigate the data themselves or retain appropriate professionals. Information from sources other than the Listing Agent may have been included in the MLS data. Unless otherwise specified in writing, Broker/Agent has not and will not verify any information obtained from other sources. The Broker/Agent providing the information contained herein may or may not have been the Listing and/or Selling Agent.
