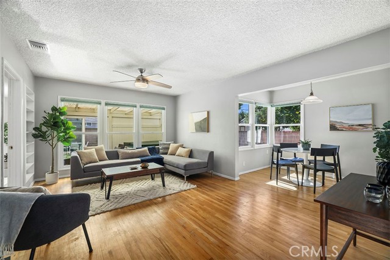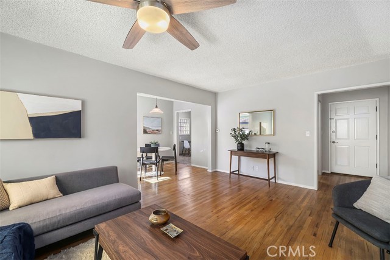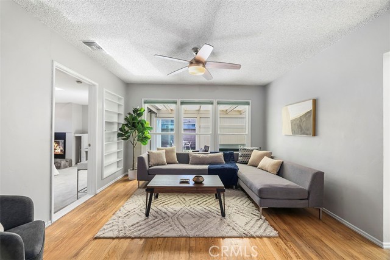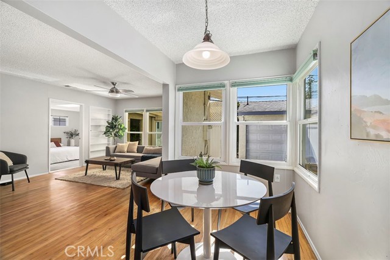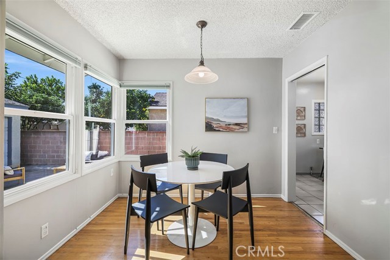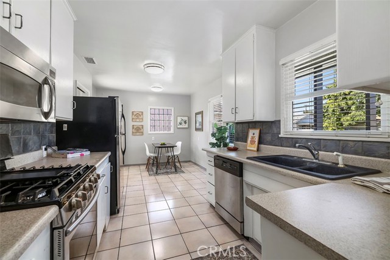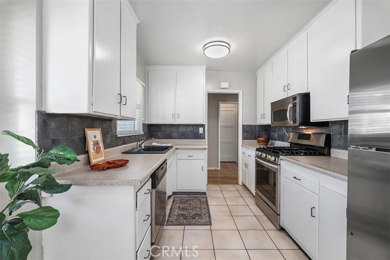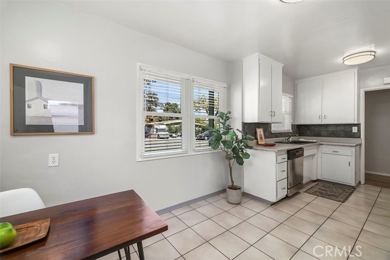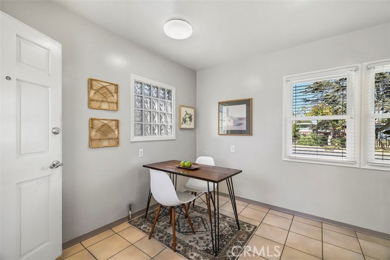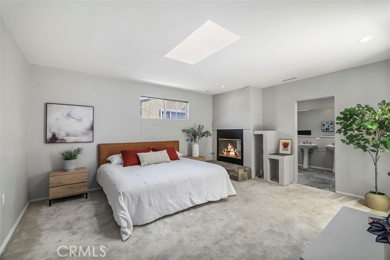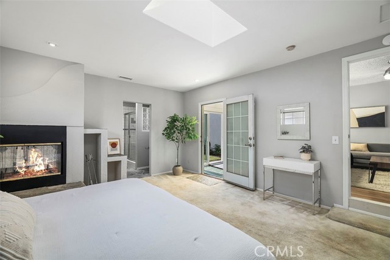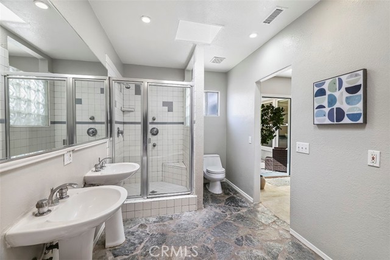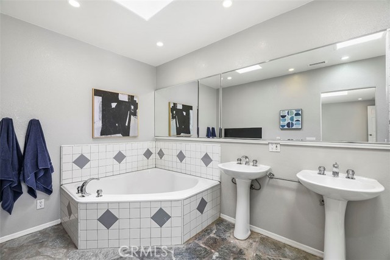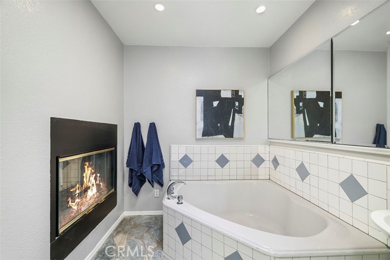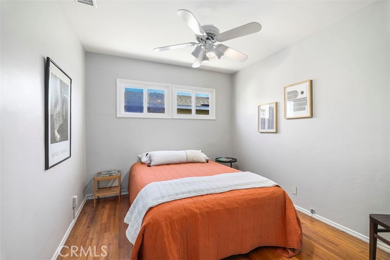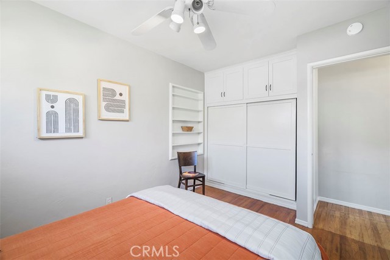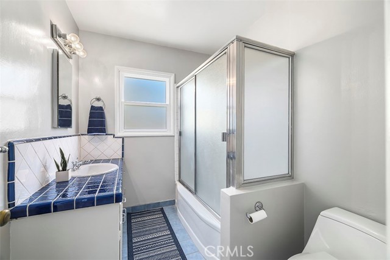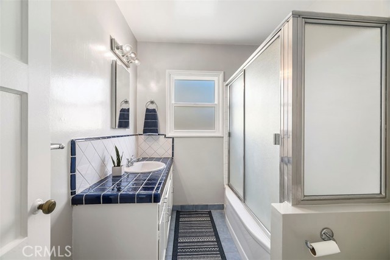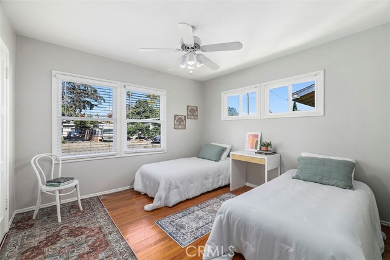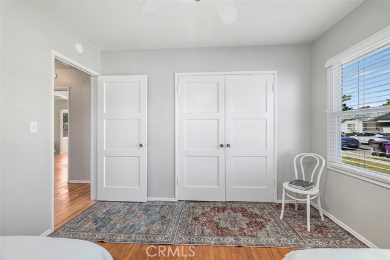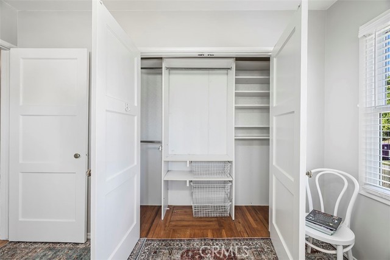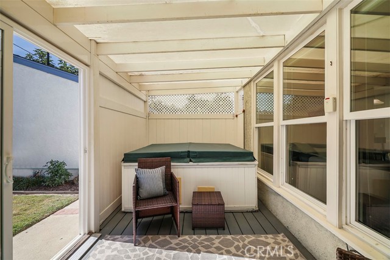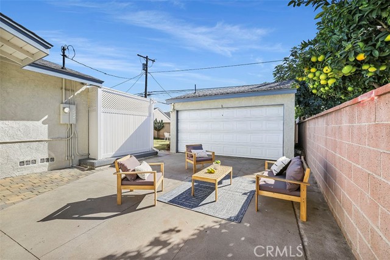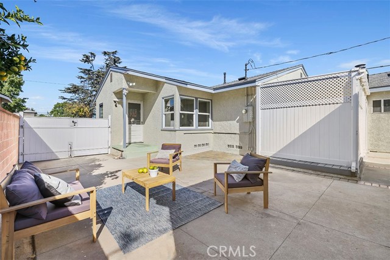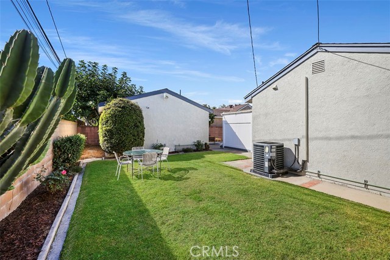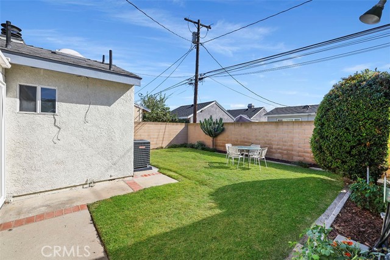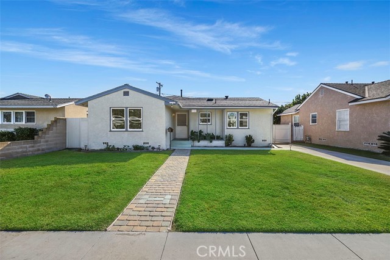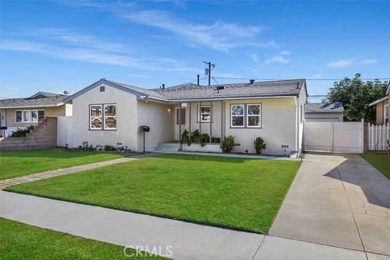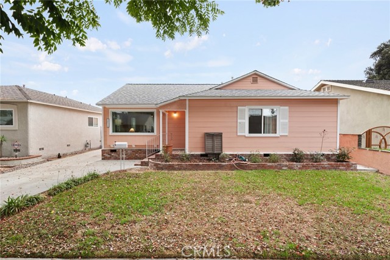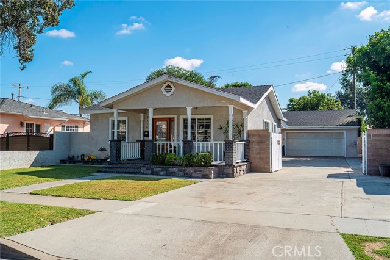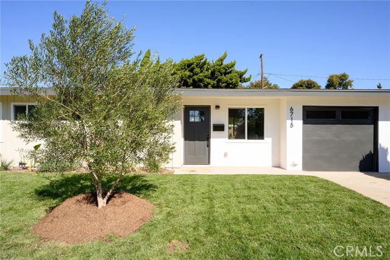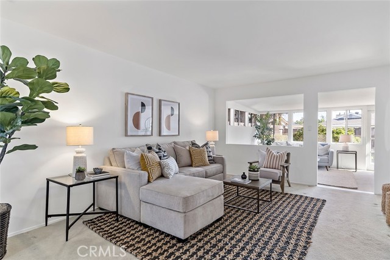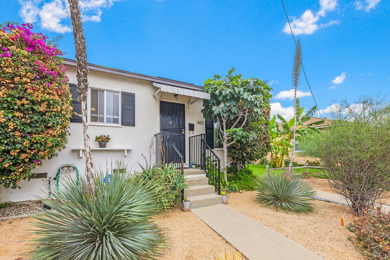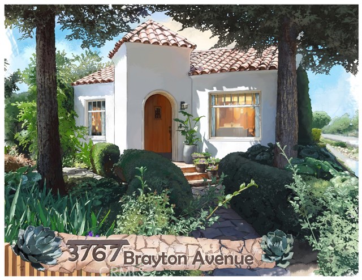5144 Killdee Street
Long Beach, CA 90808
Sold
Welcome to 5144 E. Killdee St., an enchanting Traditional Mid-Century Charmer nestled within the sought-after South of Conant neighborhood. Spanning nearly 1,400 square feet, this thoughtfully expanded and remodeled home boasts a unique separate wing floor plan that offers both privacy and comfort. The spacious primary bedroom suite is positioned at the rear of the property and includes three skylights, double sided wood burning fireplace, deep soaking tub, walk-in shower with body sprays, dual vanities and rich slate flooring. Along the opposite, front-facing wing, the secondary bedrooms and shared full bathroom are private and highly functional. The living room and dining room are open, airy and strongly connected to the expansive rear yard through an entire wall of southern exposure windows. The heart of the home, the expansive eat-in kitchen, overlooks the tranquil front lawn and provides direct access to the private rear yard via its back door. Parking is never a concern with the ample space offered by the long driveway and oversized two-car garage. Appreciate the convenience of living near Wardlow Park and Skylinks Golf Course, ideal for those who relish the beauty of Long Beach's vibrant greenspaces. Even more exciting, this home has seen substantial updates, including a rear addition, newer vinyl windows, a composition shingle roof, concrete pavers, block privacy wall, updated water heater, a 100-AMP electrical panel, closet organizing system, a hot tub patio and a modern HVAC system providing both central heating and air conditioning. Welcome Home!
PROPERTY INFORMATION
| MLS # | PW23203142 | Lot Size | 5,502 Sq. Ft. |
| HOA Fees | $0/Monthly | Property Type | Single Family Residence |
| Price | $ 850,000
Price Per SqFt: $ 626 |
DOM | 740 Days |
| Address | 5144 Killdee Street | Type | Residential |
| City | Long Beach | Sq.Ft. | 1,358 Sq. Ft. |
| Postal Code | 90808 | Garage | 2 |
| County | Los Angeles | Year Built | 1950 |
| Bed / Bath | 3 / 2 | Parking | 4 |
| Built In | 1950 | Status | Closed |
| Sold Date | 2023-12-05 |
INTERIOR FEATURES
| Has Laundry | Yes |
| Laundry Information | In Garage |
| Has Fireplace | Yes |
| Fireplace Information | Primary Bedroom, Wood Burning |
| Kitchen Area | Dining Room, In Kitchen |
| Has Heating | Yes |
| Heating Information | Central |
| Room Information | Living Room, Primary Bathroom, Primary Bedroom, Primary Suite, Walk-In Closet |
| Has Cooling | Yes |
| Cooling Information | Central Air |
| Flooring Information | Carpet, Tile, Wood |
| InteriorFeatures Information | Ceiling Fan(s) |
| EntryLocation | 1 |
| Entry Level | 1 |
| Has Spa | Yes |
| SpaDescription | Above Ground |
| Bathroom Information | Bathtub, Shower, Shower in Tub, Double Sinks in Primary Bath, Separate tub and shower, Tile Counters, Walk-in shower |
| Main Level Bedrooms | 3 |
| Main Level Bathrooms | 2 |
EXTERIOR FEATURES
| Has Pool | No |
| Pool | None |
| Has Patio | Yes |
| Patio | Concrete, Enclosed |
WALKSCORE
MAP
MORTGAGE CALCULATOR
- Principal & Interest:
- Property Tax: $907
- Home Insurance:$119
- HOA Fees:$0
- Mortgage Insurance:
PRICE HISTORY
| Date | Event | Price |
| 12/05/2023 | Sold | $875,000 |
| 11/28/2023 | Pending | $850,000 |
| 11/15/2023 | Active Under Contract | $850,000 |
| 11/01/2023 | Listed | $850,000 |

Topfind Realty
REALTOR®
(844)-333-8033
Questions? Contact today.
Interested in buying or selling a home similar to 5144 Killdee Street?
Long Beach Similar Properties
Listing provided courtesy of Jeff Anderson, eXp Realty of California Inc. Based on information from California Regional Multiple Listing Service, Inc. as of #Date#. This information is for your personal, non-commercial use and may not be used for any purpose other than to identify prospective properties you may be interested in purchasing. Display of MLS data is usually deemed reliable but is NOT guaranteed accurate by the MLS. Buyers are responsible for verifying the accuracy of all information and should investigate the data themselves or retain appropriate professionals. Information from sources other than the Listing Agent may have been included in the MLS data. Unless otherwise specified in writing, Broker/Agent has not and will not verify any information obtained from other sources. The Broker/Agent providing the information contained herein may or may not have been the Listing and/or Selling Agent.
