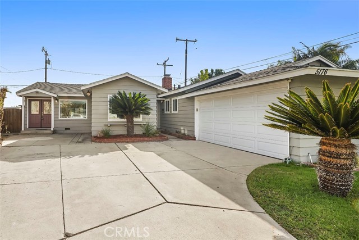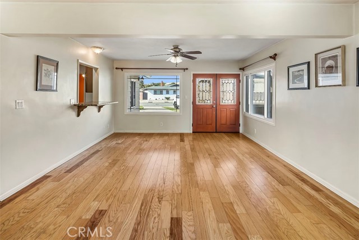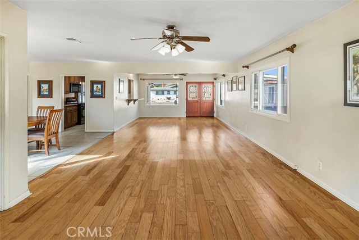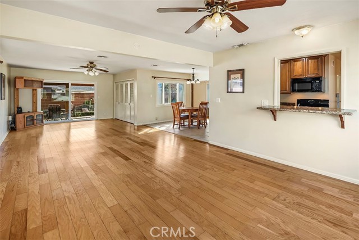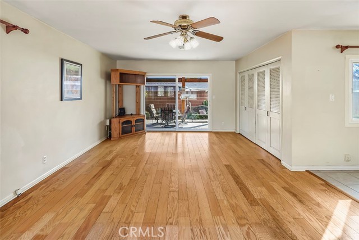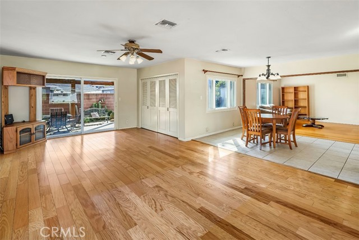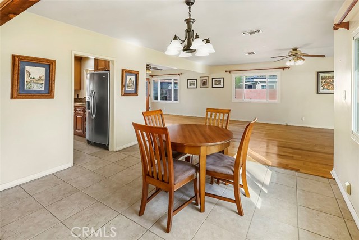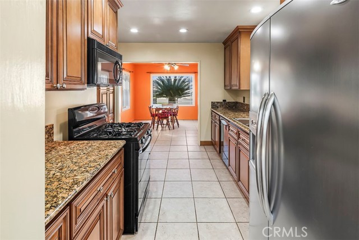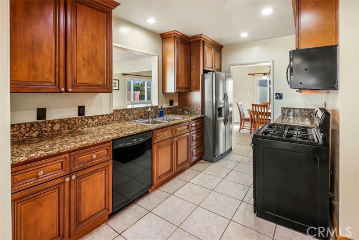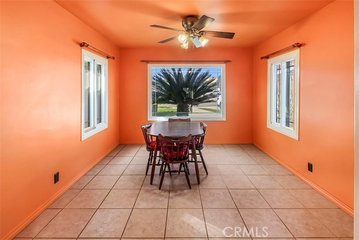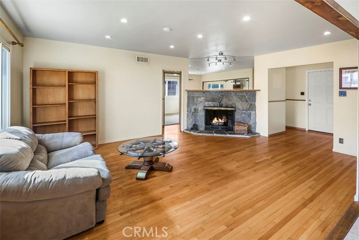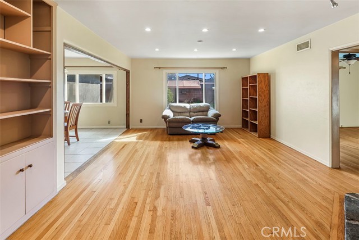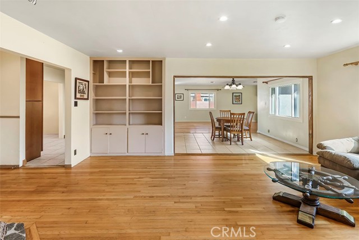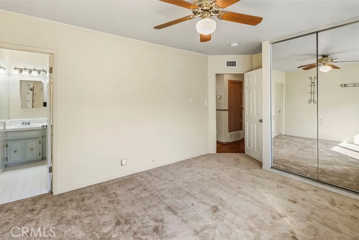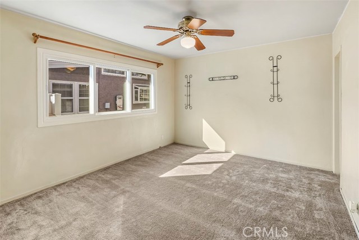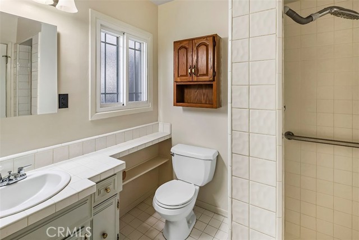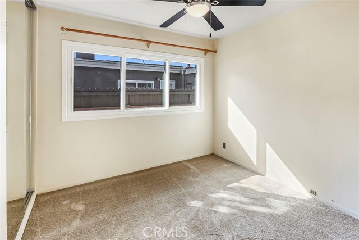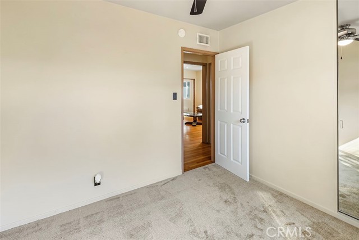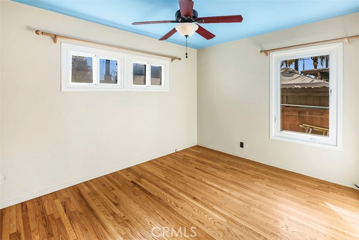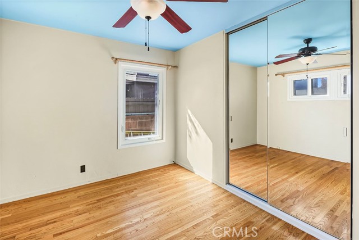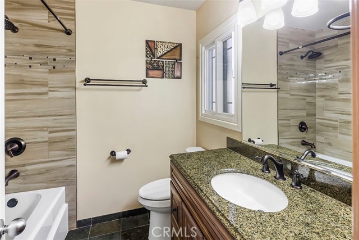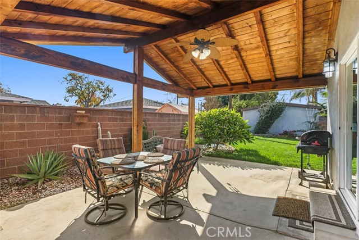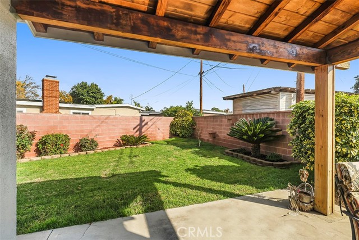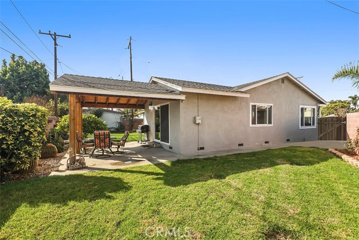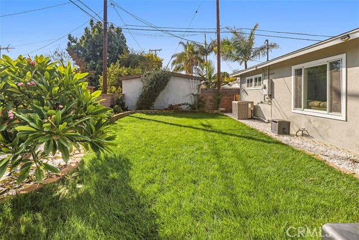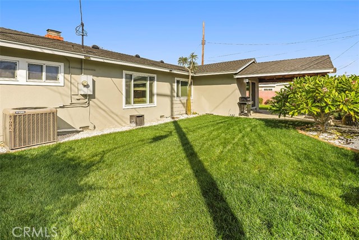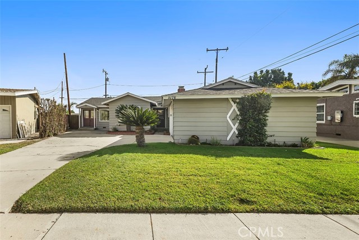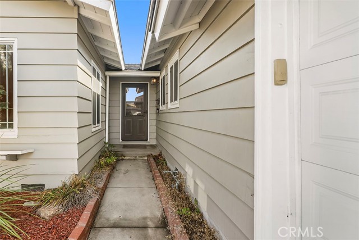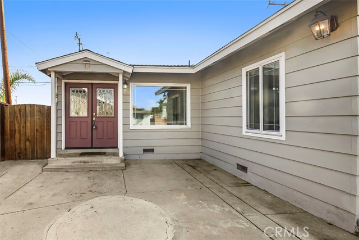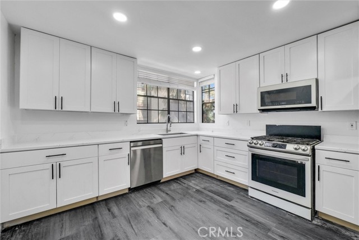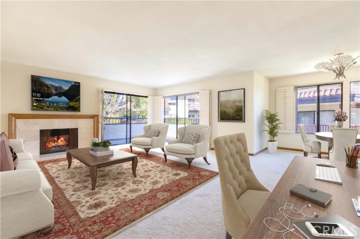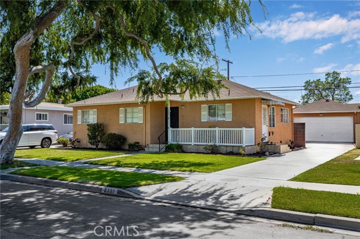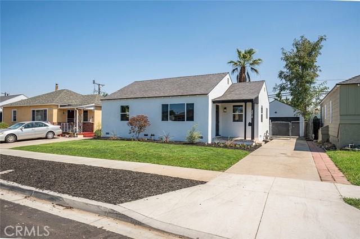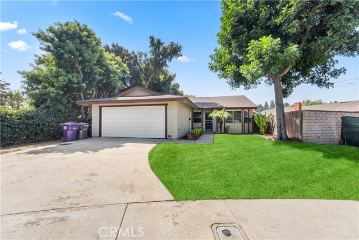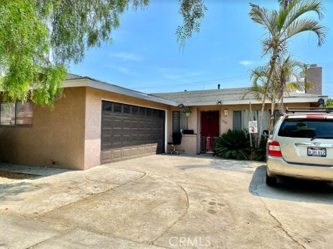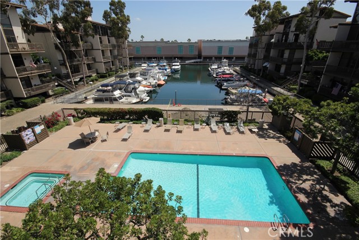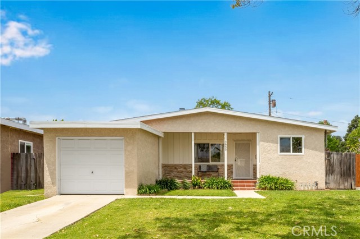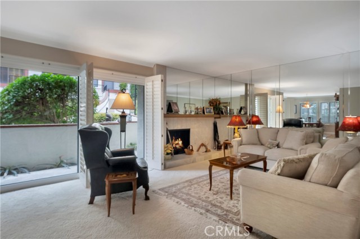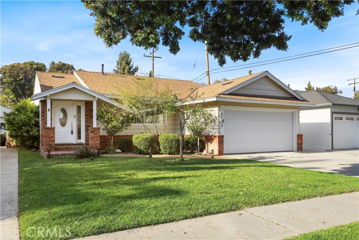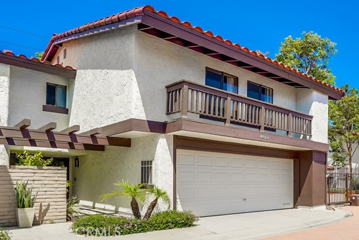5176 East Vernon Street
Long Beach, CA 90815
Sold
5176 East Vernon Street
Long Beach, CA 90815
Sold
Location! Location! Location! 5176 E Vernon St is a beautifully maintained home in the heart of Stratford Park. With 3 bedrooms and 2 bathrooms, this 1990 sf home features hardwood floors, updated kitchen and perfect patio for entertaining. The spacious living room is bright and airy with a large picture window! The wood burning fireplace provides a rustic charm as well as a cozy spot to gather in the colder months. The main living area also features 2 dining areas, a formal dining room and an informal dining area off the kitchen. Updated granite countertops compliment the wood cabinets in the open kitchen. A bonus to this home is the spacious Den, with ample room for a large sofa, a long storage closet and direct access to the back patio. All three bedrooms are large with plenty of windows for natural light and carpeted floors. The master bedroom features an en suite bathroom with walk in shower and tile countertops. The main bathroom has been updated with granite countertops and a retiled bathtub/ shower combo. A stunning backyard is perfect for lovers of the outdoors; Not only with a spacious covered patio but also tons of green lawn area. Some additional amenities are central air and heat, triple pane windows, recessed lighting, New carpet in the bedrooms and a newer roof. Stratford Square is centrally located on the eastside of Long Beach. Close to shopping and dining at both the Traffic Circle, the Los Altos Market Center and the Long Beach Towne Center.
PROPERTY INFORMATION
| MLS # | PW22251407 | Lot Size | 7,217 Sq. Ft. |
| HOA Fees | $0/Monthly | Property Type | Single Family Residence |
| Price | $ 850,000
Price Per SqFt: $ 427 |
DOM | 985 Days |
| Address | 5176 East Vernon Street | Type | Residential |
| City | Long Beach | Sq.Ft. | 1,990 Sq. Ft. |
| Postal Code | 90815 | Garage | 2 |
| County | Los Angeles | Year Built | 1955 |
| Bed / Bath | 3 / 2 | Parking | 4 |
| Built In | 1955 | Status | Closed |
| Sold Date | 2023-01-31 |
INTERIOR FEATURES
| Has Laundry | Yes |
| Laundry Information | In Garage |
| Has Fireplace | Yes |
| Fireplace Information | Living Room, Wood Burning |
| Kitchen Information | Granite Counters |
| Kitchen Area | Dining Room |
| Has Heating | Yes |
| Heating Information | Central |
| Room Information | Kitchen, Living Room, Primary Bedroom |
| Has Cooling | Yes |
| Cooling Information | Central Air |
| Flooring Information | Carpet, Laminate, Tile |
| InteriorFeatures Information | Ceiling Fan(s), Recessed Lighting, Unfurnished |
| DoorFeatures | Sliding Doors |
| Bathroom Information | Bathtub, Shower, Shower in Tub, Granite Counters, Tile Counters, Walk-in shower |
| Main Level Bedrooms | 3 |
| Main Level Bathrooms | 2 |
EXTERIOR FEATURES
| ExteriorFeatures | Awning(s) |
| Has Pool | No |
| Pool | None |
WALKSCORE
MAP
MORTGAGE CALCULATOR
- Principal & Interest:
- Property Tax: $907
- Home Insurance:$119
- HOA Fees:$0
- Mortgage Insurance:
PRICE HISTORY
| Date | Event | Price |
| 01/30/2023 | Pending | $850,000 |
| 01/04/2023 | Active Under Contract | $850,000 |
| 12/08/2022 | Listed | $850,000 |

Topfind Realty
REALTOR®
(844)-333-8033
Questions? Contact today.
Interested in buying or selling a home similar to 5176 East Vernon Street?
Long Beach Similar Properties
Listing provided courtesy of Jeff Anderson, eXp Realty of California Inc. Based on information from California Regional Multiple Listing Service, Inc. as of #Date#. This information is for your personal, non-commercial use and may not be used for any purpose other than to identify prospective properties you may be interested in purchasing. Display of MLS data is usually deemed reliable but is NOT guaranteed accurate by the MLS. Buyers are responsible for verifying the accuracy of all information and should investigate the data themselves or retain appropriate professionals. Information from sources other than the Listing Agent may have been included in the MLS data. Unless otherwise specified in writing, Broker/Agent has not and will not verify any information obtained from other sources. The Broker/Agent providing the information contained herein may or may not have been the Listing and/or Selling Agent.
