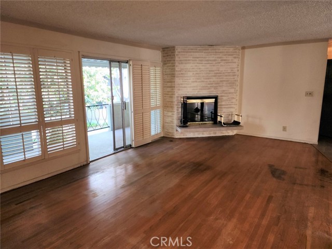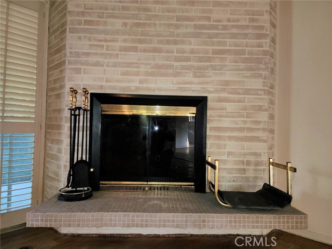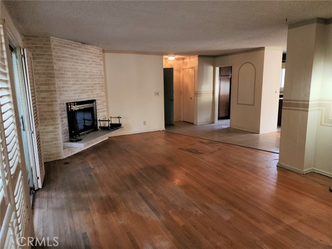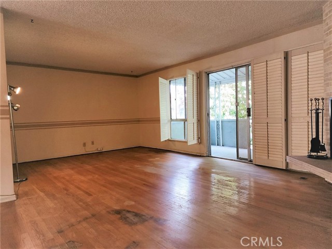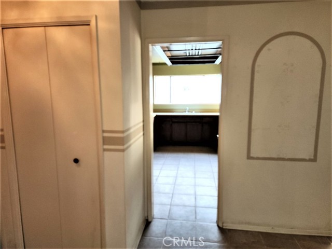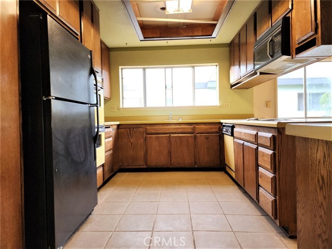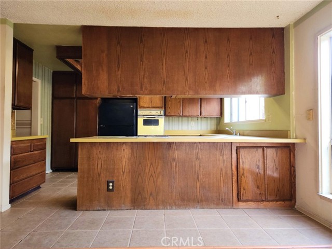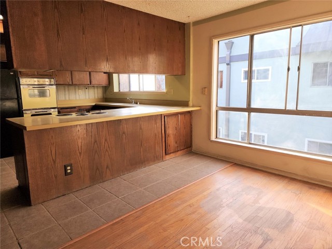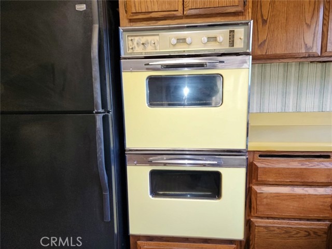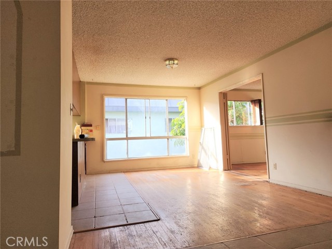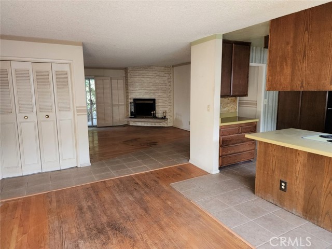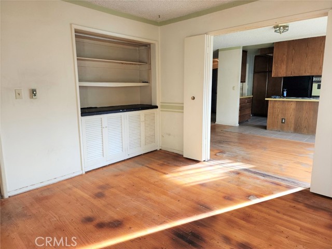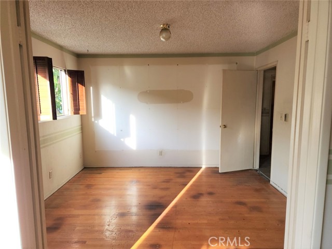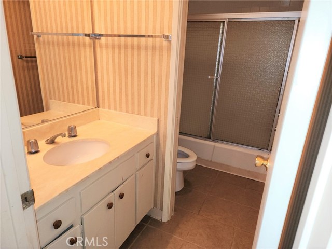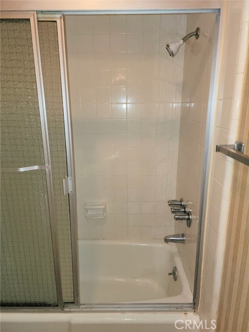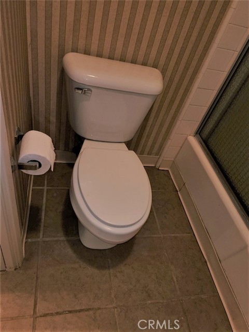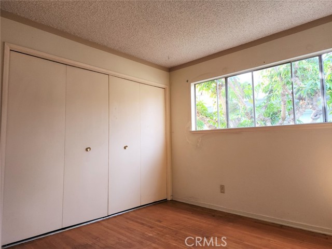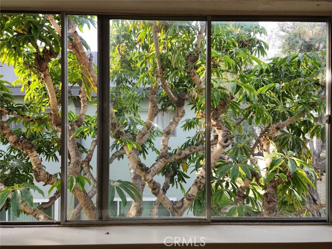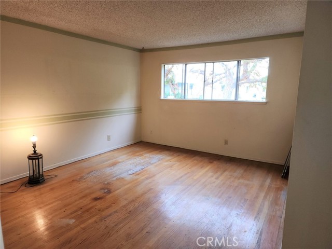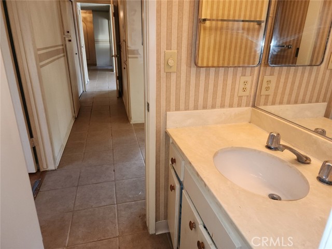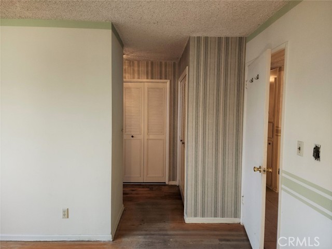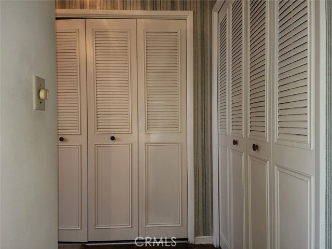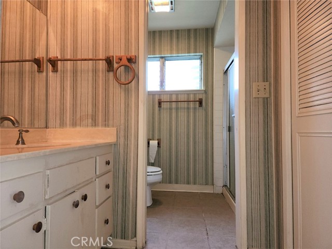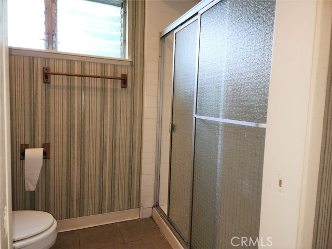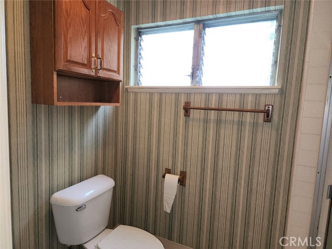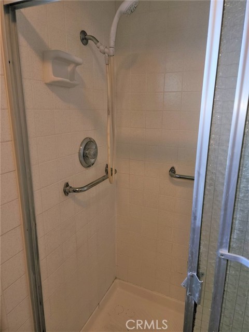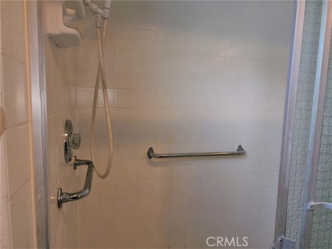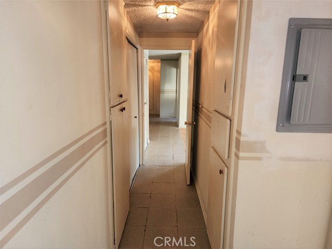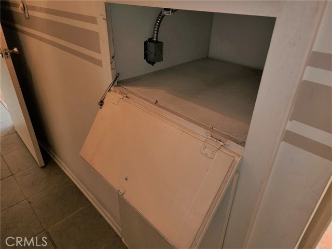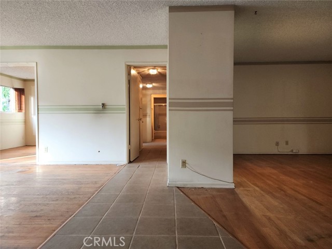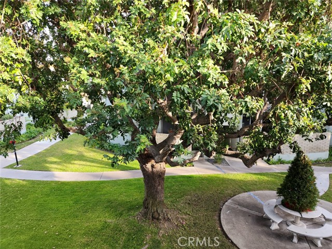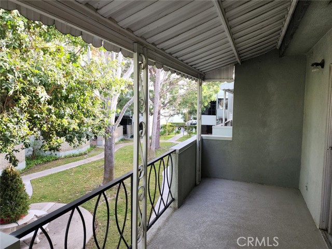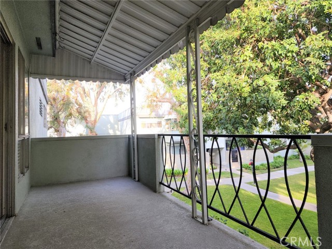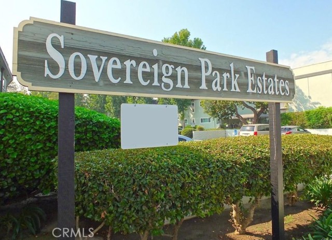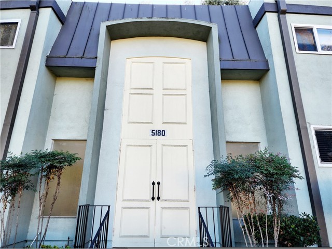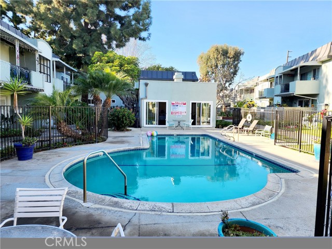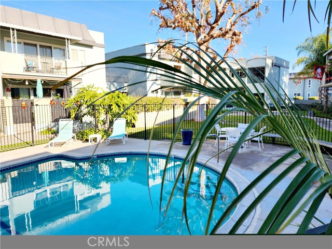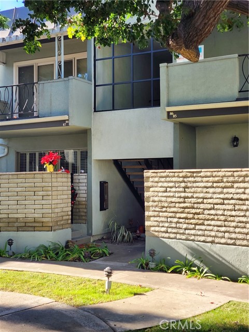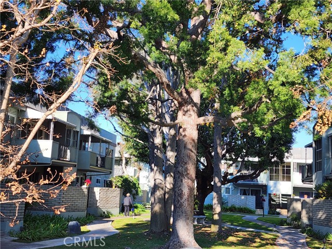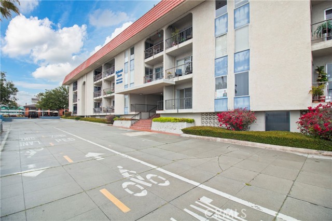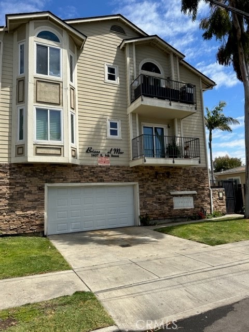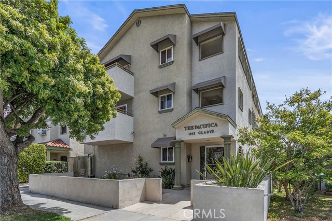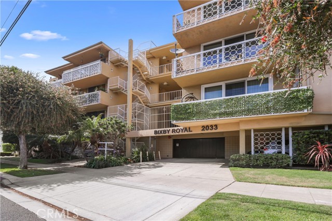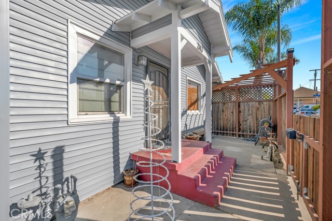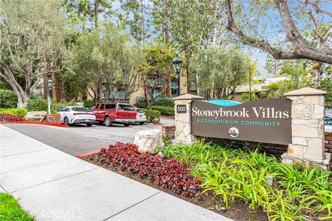5180 Atherton Street #86
Long Beach, CA 90815
Sold
5180 Atherton Street #86
Long Beach, CA 90815
Sold
If you're interested in an opportunity for built-in equity by transforming this diamond-in-the-rough a real show-stopper, and exactly to your tastes. here is a chance to live in a top-floor end unit that is larger than some single family homes in the area! This 3 bed, 2 bath unit has over 1500 sq feet in a very desirable part of Long Beach. This home is located in Sovereign Park Estates, a co-op community. What that means to a buyer is a) one must be an owner-occupant, b) there is an added step of board approval (generally a formality) and, c) if one finances the purchase, there is a 20% min down payment required with a lender who can do co-op purchases (we have references if needed). The upside is that because of this unique way of holding ownership, the community has always been a "good buy." This unit itself has one of SPE's largest floorplans that rarely becomes available, and has the added bonus of having a beautiful stone fireplace (unique to only a few units in this community), tons of closet space, and is well-lit with windows along both the west and east sides. The large balcony that extends the length of the LR provides lovely views of the common greens. Plantation shutters line the living room's exterior. 1 assigned parking spot in shared 2-car garage; additional passes for add'l resident(s) are assigned by HOA. Community laundry. Sovereign Park Estates is a well-managed & friendly co-op community that offers 5 pools, 5 laundry rooms, a workout room, library, billiard rm, several community rms and well-kept green spaces. The monthly dues include basic cable and internet. Walk Score: 80. Very close proximity to CSULB (besides working or attending as a student, there are sports and theatre events to enjoy), stores, restaurants, golf, public transportation and freeway access. Quaint Bouton Creek Park is just a few feet away for easy picnicking/ relaxing. This unit is upstairs, up one flight of stairs; no elevator. All-electric unit.
PROPERTY INFORMATION
| MLS # | PW22259179 | Lot Size | 328,986 Sq. Ft. |
| HOA Fees | $592/Monthly | Property Type | Stock Cooperative |
| Price | $ 499,988
Price Per SqFt: $ 329 |
DOM | 1052 Days |
| Address | 5180 Atherton Street #86 | Type | Residential |
| City | Long Beach | Sq.Ft. | 1,522 Sq. Ft. |
| Postal Code | 90815 | Garage | 1 |
| County | Los Angeles | Year Built | 1965 |
| Bed / Bath | 3 / 1 | Parking | 1 |
| Built In | 1965 | Status | Closed |
| Sold Date | 2023-04-26 |
INTERIOR FEATURES
| Has Laundry | Yes |
| Laundry Information | Community |
| Has Fireplace | Yes |
| Fireplace Information | Living Room |
| Has Appliances | Yes |
| Kitchen Appliances | Double Oven, Electric Cooktop |
| Has Heating | Yes |
| Heating Information | Fireplace(s), Radiant |
| Room Information | All Bedrooms Down |
| Has Cooling | No |
| Cooling Information | None |
| InteriorFeatures Information | Balcony |
| EntryLocation | Up one flight |
| Bathroom Information | Shower in Tub, Walk-in shower |
| Main Level Bedrooms | 3 |
| Main Level Bathrooms | 2 |
EXTERIOR FEATURES
| Has Pool | No |
| Pool | Association, Community |
WALKSCORE
MAP
MORTGAGE CALCULATOR
- Principal & Interest:
- Property Tax: $533
- Home Insurance:$119
- HOA Fees:$592
- Mortgage Insurance:
PRICE HISTORY
| Date | Event | Price |
| 04/26/2023 | Sold | $500,000 |
| 03/23/2023 | Pending | $499,988 |
| 02/22/2023 | Active Under Contract | $499,988 |
| 02/04/2023 | Price Change | $499,988 (-4.75%) |
| 12/23/2022 | Listed | $524,900 |

Topfind Realty
REALTOR®
(844)-333-8033
Questions? Contact today.
Interested in buying or selling a home similar to 5180 Atherton Street #86?
Long Beach Similar Properties
Listing provided courtesy of Anne Marie Reggie, eXp Realty of California Inc. Based on information from California Regional Multiple Listing Service, Inc. as of #Date#. This information is for your personal, non-commercial use and may not be used for any purpose other than to identify prospective properties you may be interested in purchasing. Display of MLS data is usually deemed reliable but is NOT guaranteed accurate by the MLS. Buyers are responsible for verifying the accuracy of all information and should investigate the data themselves or retain appropriate professionals. Information from sources other than the Listing Agent may have been included in the MLS data. Unless otherwise specified in writing, Broker/Agent has not and will not verify any information obtained from other sources. The Broker/Agent providing the information contained herein may or may not have been the Listing and/or Selling Agent.
