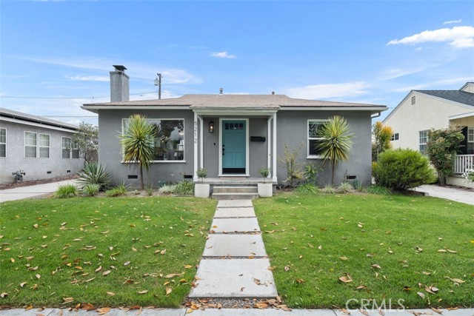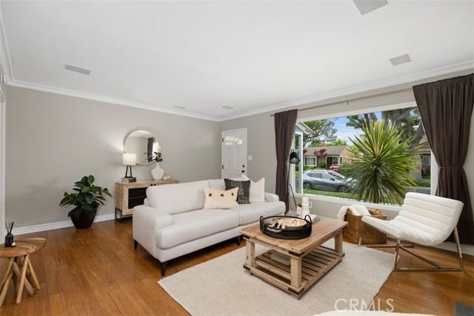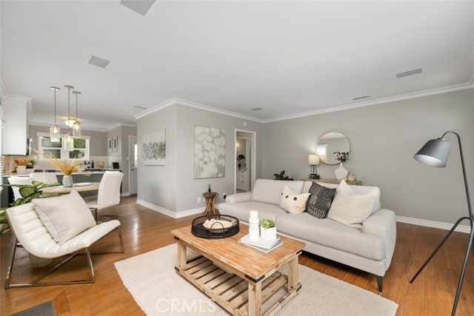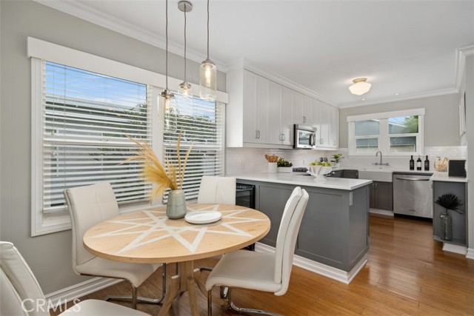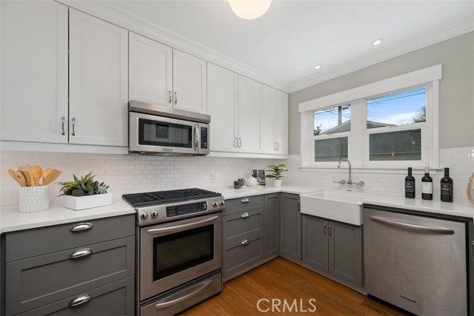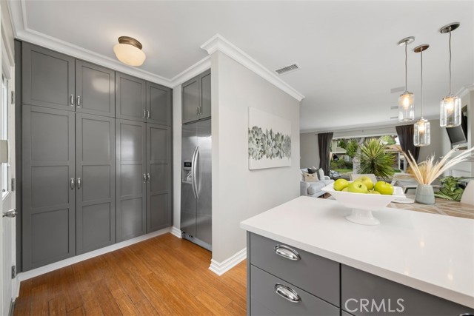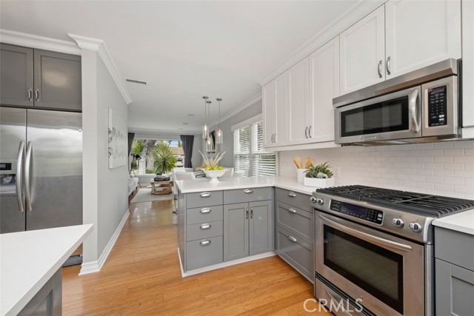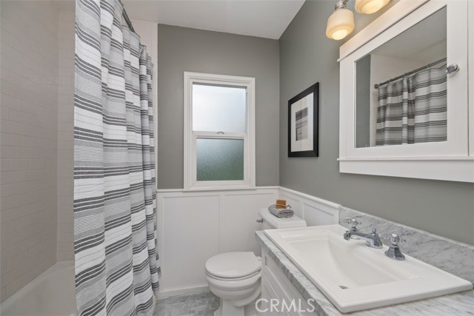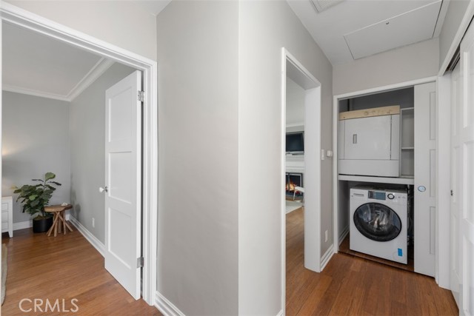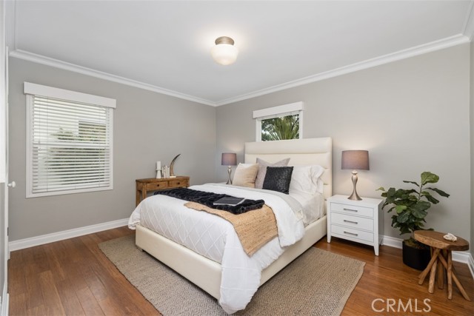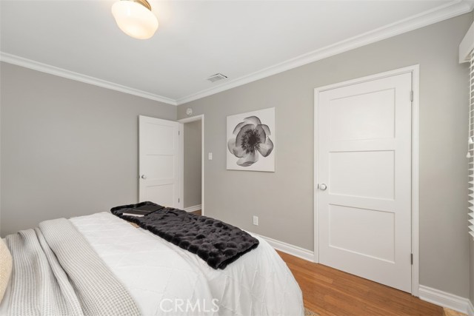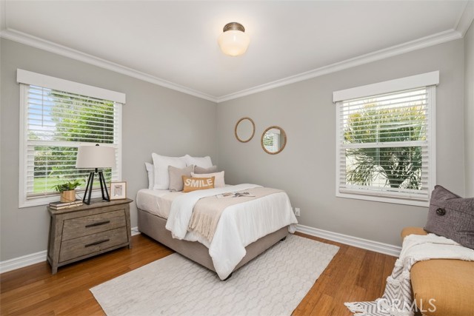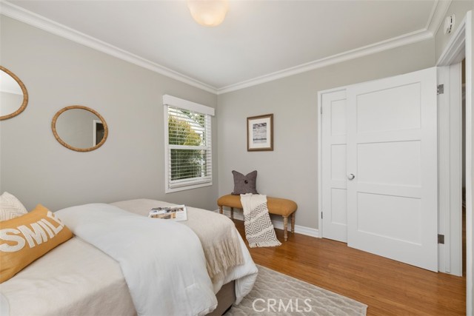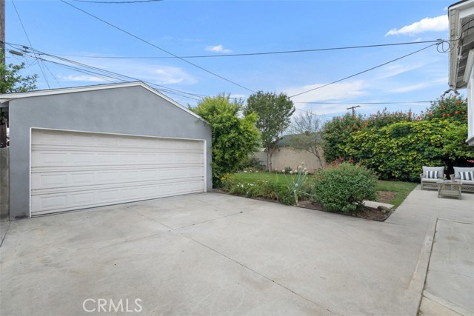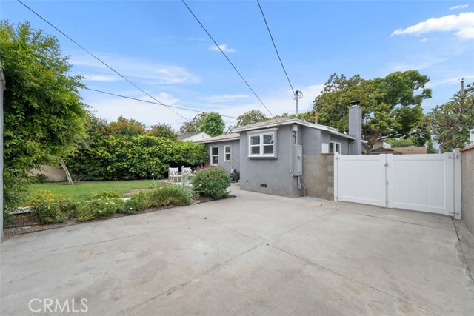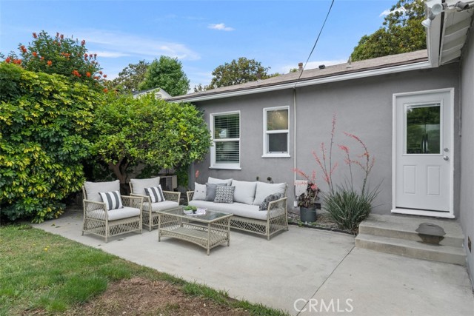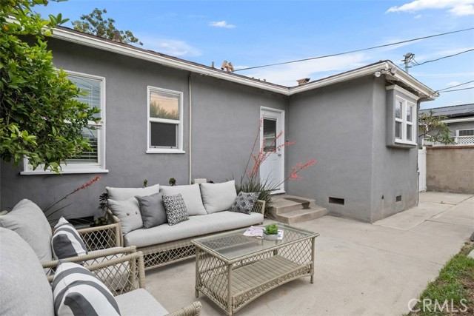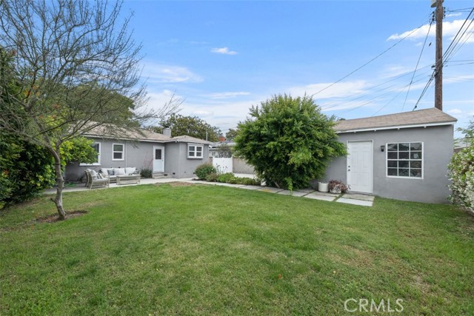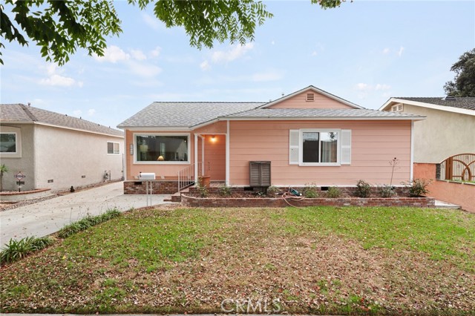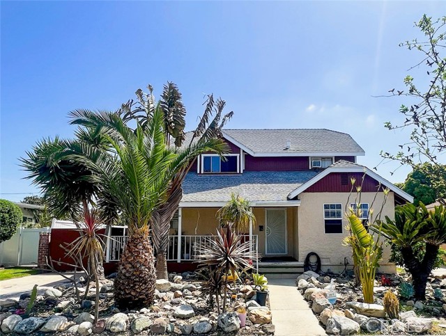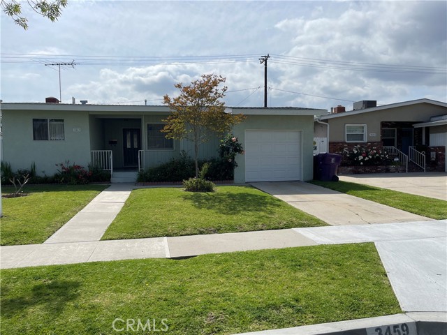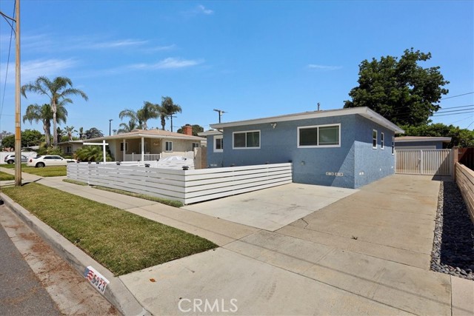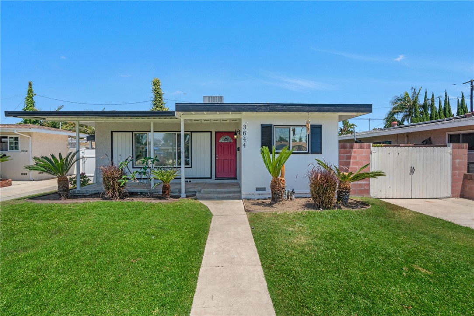5212 Walkerton Street
Long Beach, CA 90808
Sold
Situated in a beautiful tree-lined street in the eastside Long Beach neighborhood. This 1946 house has classic details with a modern open floor plan. Updated throughout with bamboo flooring, fresh interior paint, crown molding. Updated vintage inspired lighting from Schoolhouse makes the home bright and inviting. The living room is open with visual connections with the dining and kitchen area and features a wood-burning fireplace and large picture window. The kitchen has been recently updated with quartz countertops, farm style sink, matching stainless steel appliances (gas range and oven, microwave, dishwasher and refrigerator), recessed lighting under cabinets and above sink, plenty of storage include a wall of pantry cabinets, all with soft-close doors and drawers. There is a wine refrigerator located adjacent to the dining room perfect for entertaining. Stacked washer/dryer in the hallway with plenty of storage. The bathroom offers upgraded Kohler plumbing fixtures, marble countertop and floor, tiled shower, and recessed lighting. The front yard features a green lawn paired with established landscaping, and a city maintained mature tree. Backyard has a mature lemon and pomegranate tree and a patio adjacent to the kitchen for entertaining. Located in a friendly neighborhood close to parks, shopping, golf courses and restaurants.
PROPERTY INFORMATION
| MLS # | OC23108437 | Lot Size | 5,483 Sq. Ft. |
| HOA Fees | $0/Monthly | Property Type | Single Family Residence |
| Price | $ 850,000
Price Per SqFt: $ 891 |
DOM | 793 Days |
| Address | 5212 Walkerton Street | Type | Residential |
| City | Long Beach | Sq.Ft. | 954 Sq. Ft. |
| Postal Code | 90808 | Garage | 2 |
| County | Los Angeles | Year Built | 1946 |
| Bed / Bath | 2 / 1 | Parking | 2 |
| Built In | 1946 | Status | Closed |
| Sold Date | 2023-07-11 |
INTERIOR FEATURES
| Has Laundry | Yes |
| Laundry Information | Dryer Included, In Closet, Inside, Stackable, Washer Included |
| Has Fireplace | Yes |
| Fireplace Information | Living Room, Wood Burning |
| Has Appliances | Yes |
| Kitchen Appliances | Dishwasher, Disposal, Gas Oven, Gas Range, Microwave, Refrigerator, Water Heater |
| Kitchen Information | Remodeled Kitchen, Self-closing cabinet doors, Self-closing drawers |
| Kitchen Area | Area, Breakfast Counter / Bar, In Living Room |
| Has Heating | Yes |
| Heating Information | Forced Air |
| Room Information | All Bedrooms Down, Kitchen, Laundry, Living Room, Main Floor Bedroom, Main Floor Master Bedroom |
| Has Cooling | Yes |
| Cooling Information | Central Air |
| Flooring Information | Bamboo |
| InteriorFeatures Information | Unfurnished |
| EntryLocation | 1 |
| Entry Level | 1 |
| Has Spa | No |
| SpaDescription | None |
| WindowFeatures | Screens |
| SecuritySafety | Carbon Monoxide Detector(s), Fire and Smoke Detection System |
| Bathroom Information | Bathtub, Shower, Shower in Tub, Linen Closet/Storage, Upgraded |
| Main Level Bedrooms | 2 |
| Main Level Bathrooms | 1 |
EXTERIOR FEATURES
| Has Pool | No |
| Pool | None |
| Has Patio | Yes |
| Patio | Concrete, Patio, Porch |
WALKSCORE
MAP
MORTGAGE CALCULATOR
- Principal & Interest:
- Property Tax: $907
- Home Insurance:$119
- HOA Fees:$0
- Mortgage Insurance:
PRICE HISTORY
| Date | Event | Price |
| 07/11/2023 | Sold | $850,000 |
| 06/18/2023 | Price Change | $850,000 (3.66%) |

Topfind Realty
REALTOR®
(844)-333-8033
Questions? Contact today.
Interested in buying or selling a home similar to 5212 Walkerton Street?
Long Beach Similar Properties
Listing provided courtesy of Susan Lindstrom, Regency Real Estate Brokers. Based on information from California Regional Multiple Listing Service, Inc. as of #Date#. This information is for your personal, non-commercial use and may not be used for any purpose other than to identify prospective properties you may be interested in purchasing. Display of MLS data is usually deemed reliable but is NOT guaranteed accurate by the MLS. Buyers are responsible for verifying the accuracy of all information and should investigate the data themselves or retain appropriate professionals. Information from sources other than the Listing Agent may have been included in the MLS data. Unless otherwise specified in writing, Broker/Agent has not and will not verify any information obtained from other sources. The Broker/Agent providing the information contained herein may or may not have been the Listing and/or Selling Agent.
