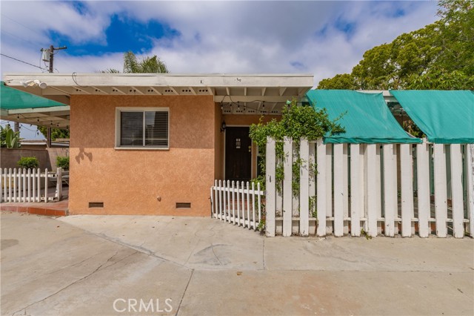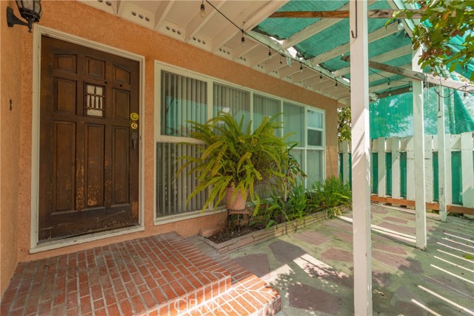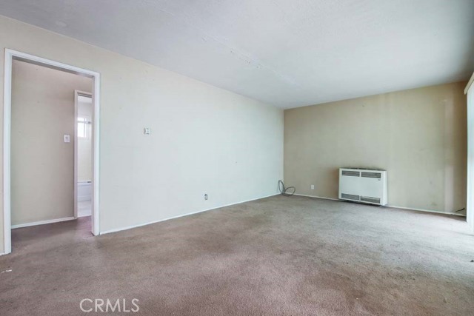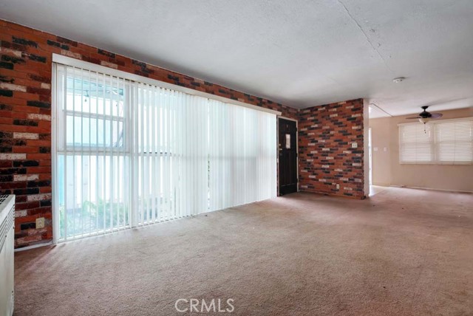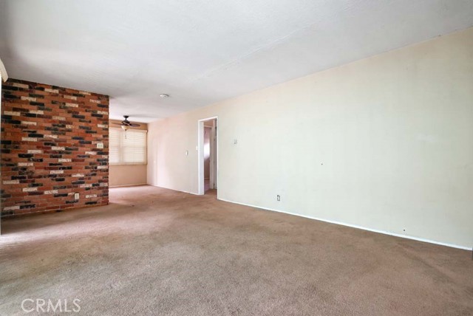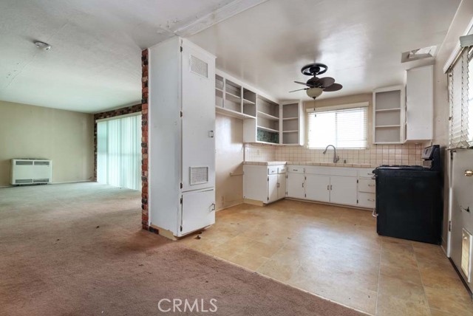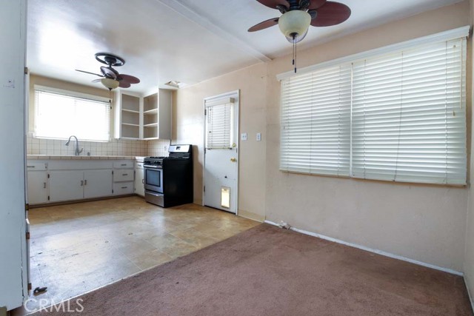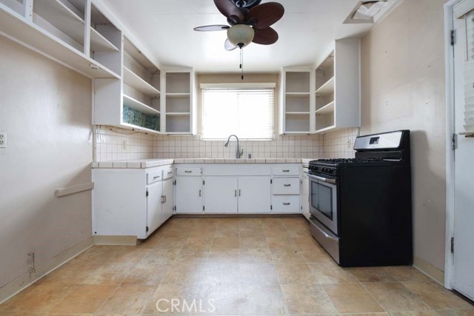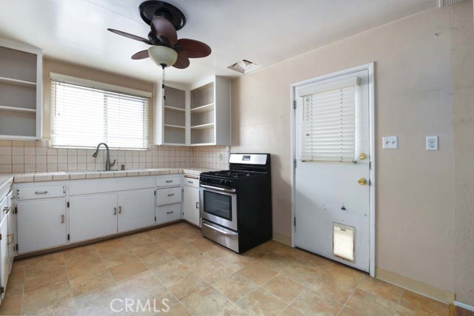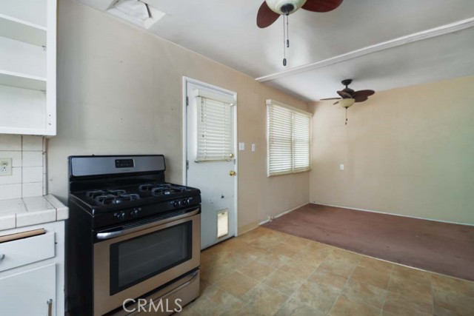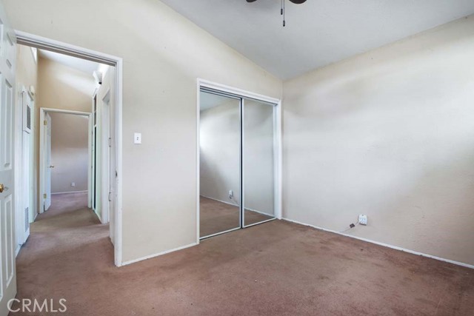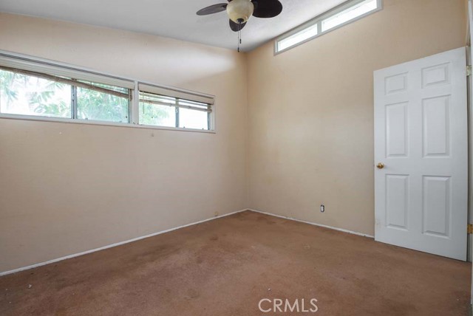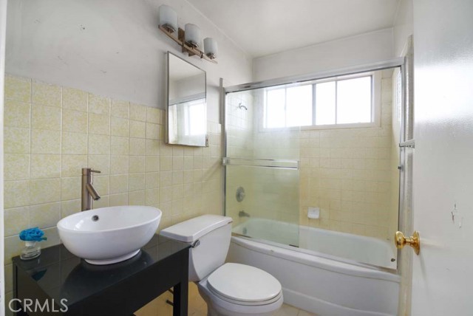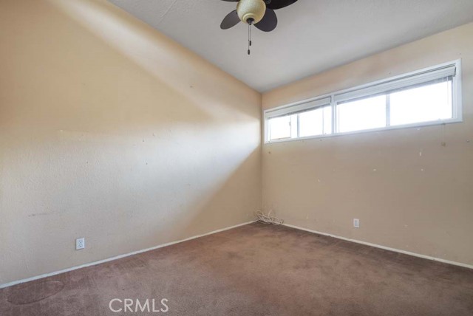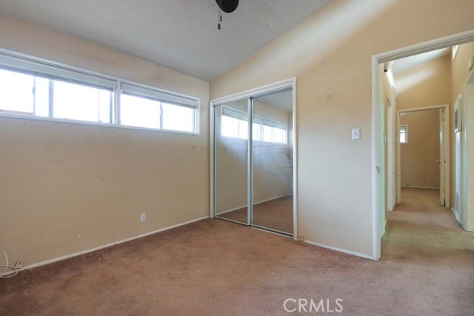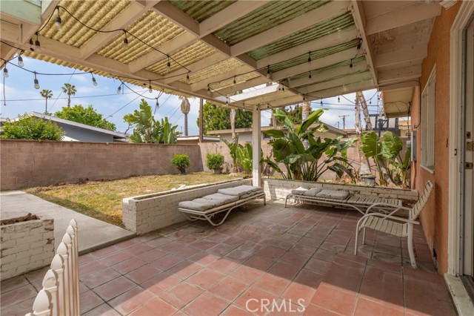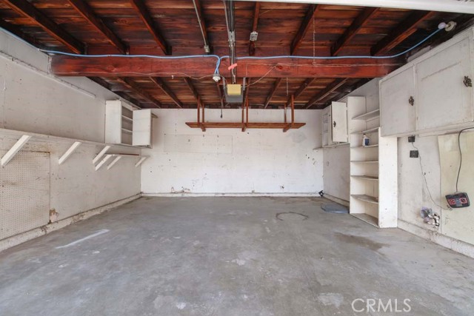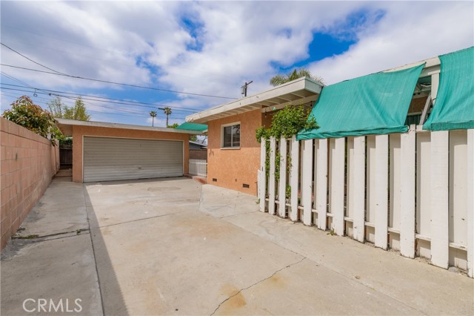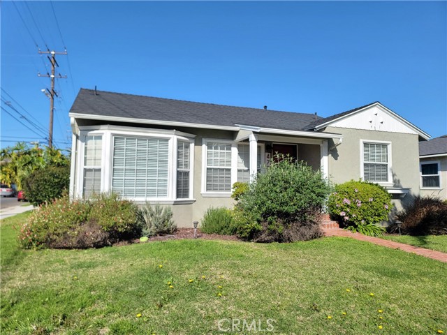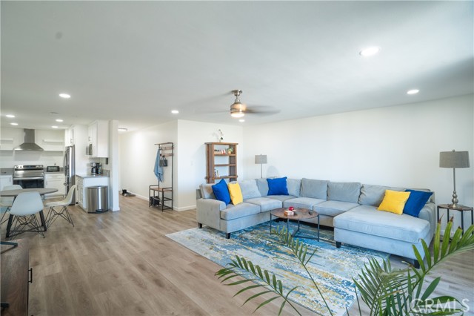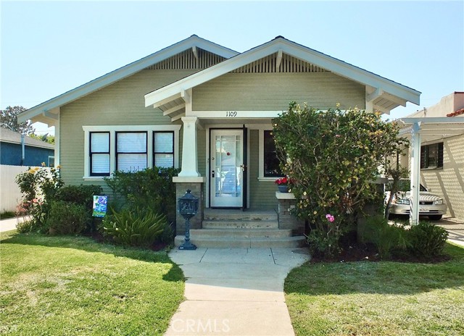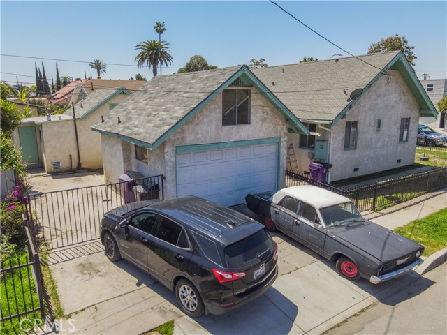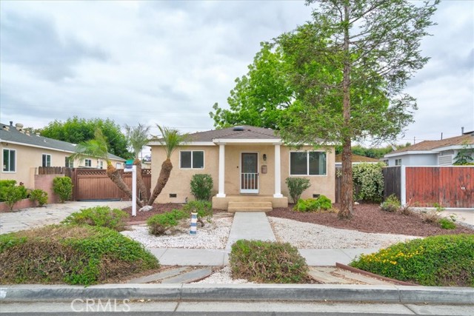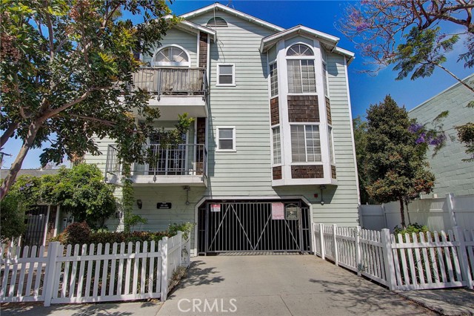5216 E Wardlow Rd
Long Beach, CA 90808
Sold
Welcome to 5216 E Wardlow Rd, where you will find a charming 2-bedroom, 1-bathroom home waiting for you to make it your own. Nestled in the South of Conant neighborhood, fondly known as "SoCo," in East Long Beach, this home is aptly oriented on a generous 5,470 square foot lot, this property offers plenty of potential for the savvy buyer or investor looking to on the hunt for the perfect fixer-upper. The value and potential are endless when it comes to updates and renovations, it is an excellent opportunity for those who are ready to put their creative skills to the test. At its current 852 square feet, this cozy home features a practical layout that maximizes the use of space, ensuring comfortable living without sacrificing style. Charming details, such as a welcoming front porch and natural light, show this home has the potential to become a real gem. Primarily built-out in the mid-century, South of Conant is home to several schools, including John Marshall Middle School and George Washington Carver School, and offers easy access to the Wardlow Park Community Center. Golf enthusiasts will also appreciate the proximity to the Skylinks Golf Course. Come discover the tranquil charm of South of Conant! Don't miss your chance to own a piece of real estate history in this sought-after location. Contact us today to schedule a viewing and see the potential for yourself!
PROPERTY INFORMATION
| MLS # | RS23077794 | Lot Size | 5,470 Sq. Ft. |
| HOA Fees | $0/Monthly | Property Type | Single Family Residence |
| Price | $ 650,000
Price Per SqFt: $ 763 |
DOM | 914 Days |
| Address | 5216 E Wardlow Rd | Type | Residential |
| City | Long Beach | Sq.Ft. | 852 Sq. Ft. |
| Postal Code | 90808 | Garage | 2 |
| County | Los Angeles | Year Built | 1950 |
| Bed / Bath | 2 / 1 | Parking | 5 |
| Built In | 1950 | Status | Closed |
| Sold Date | 2023-06-07 |
INTERIOR FEATURES
| Has Laundry | Yes |
| Laundry Information | Gas Dryer Hookup, In Garage, Washer Hookup |
| Has Fireplace | No |
| Fireplace Information | None |
| Has Appliances | Yes |
| Kitchen Appliances | Gas Oven, Gas Range |
| Kitchen Information | Tile Counters |
| Kitchen Area | In Living Room |
| Has Heating | Yes |
| Heating Information | Wall Furnace |
| Room Information | All Bedrooms Down, Main Floor Bedroom |
| Has Cooling | No |
| Cooling Information | None |
| Flooring Information | Carpet, Laminate |
| InteriorFeatures Information | Ceiling Fan(s) |
| EntryLocation | 1 |
| Entry Level | 1 |
| Has Spa | No |
| SpaDescription | None |
| Bathroom Information | Shower in Tub |
| Main Level Bedrooms | 2 |
| Main Level Bathrooms | 1 |
EXTERIOR FEATURES
| ExteriorFeatures | Awning(s) |
| FoundationDetails | Raised |
| Roof | Shingle |
| Has Pool | No |
| Pool | None |
| Has Patio | Yes |
| Patio | Brick, Concrete |
| Has Fence | Yes |
| Fencing | Brick, Wood |
WALKSCORE
MAP
MORTGAGE CALCULATOR
- Principal & Interest:
- Property Tax: $693
- Home Insurance:$119
- HOA Fees:$0
- Mortgage Insurance:
PRICE HISTORY
| Date | Event | Price |
| 06/07/2023 | Sold | $678,000 |
| 05/19/2023 | Active Under Contract | $650,000 |
| 05/12/2023 | Listed | $650,000 |

Topfind Realty
REALTOR®
(844)-333-8033
Questions? Contact today.
Interested in buying or selling a home similar to 5216 E Wardlow Rd?
Listing provided courtesy of Sonia Jarvis-Bayek, First Team Real Estate. Based on information from California Regional Multiple Listing Service, Inc. as of #Date#. This information is for your personal, non-commercial use and may not be used for any purpose other than to identify prospective properties you may be interested in purchasing. Display of MLS data is usually deemed reliable but is NOT guaranteed accurate by the MLS. Buyers are responsible for verifying the accuracy of all information and should investigate the data themselves or retain appropriate professionals. Information from sources other than the Listing Agent may have been included in the MLS data. Unless otherwise specified in writing, Broker/Agent has not and will not verify any information obtained from other sources. The Broker/Agent providing the information contained herein may or may not have been the Listing and/or Selling Agent.
