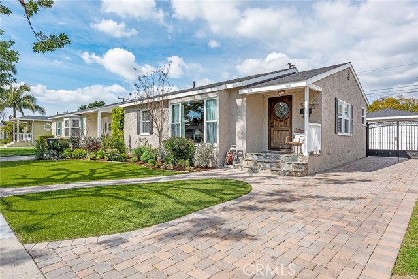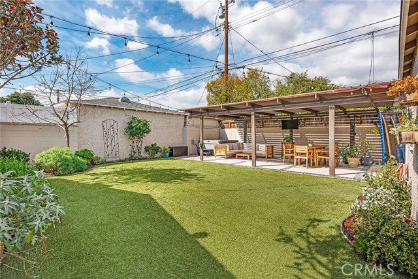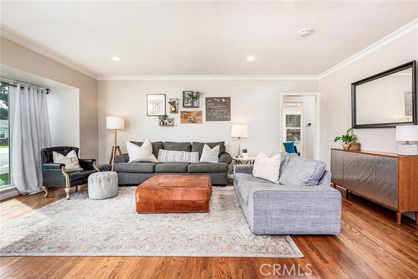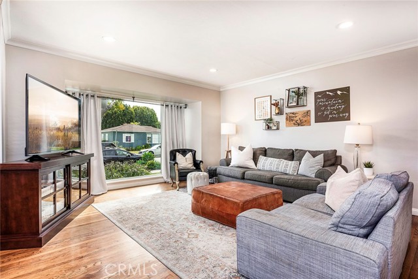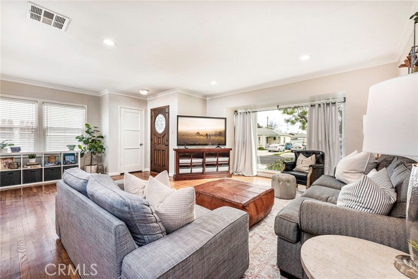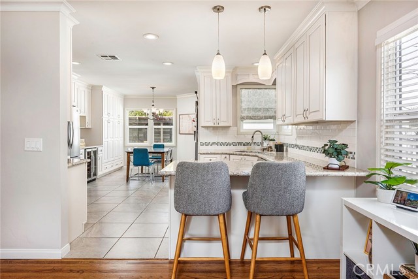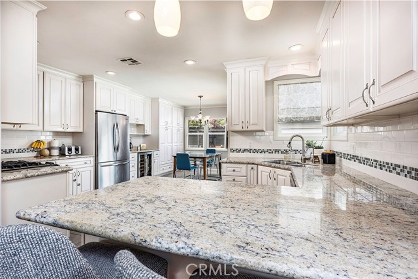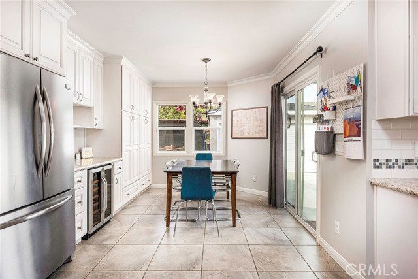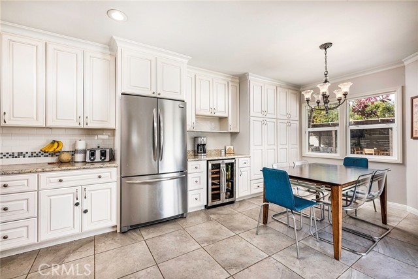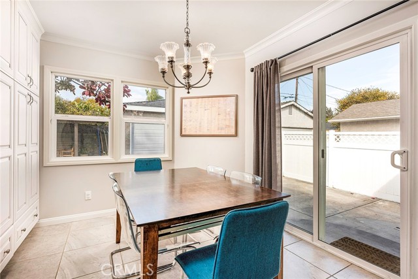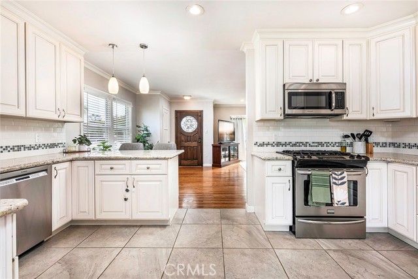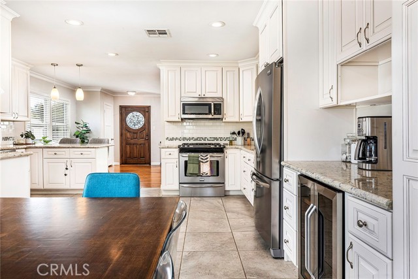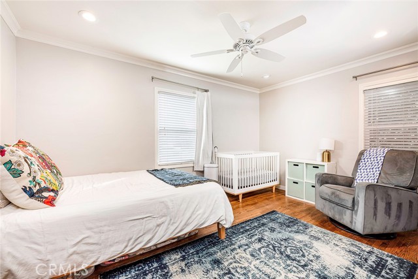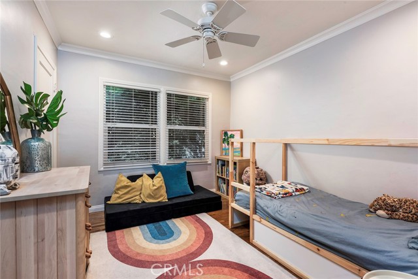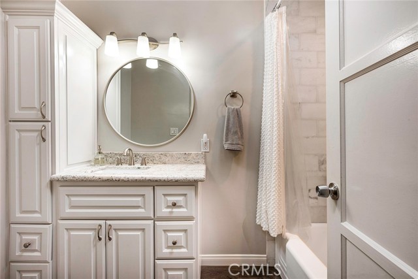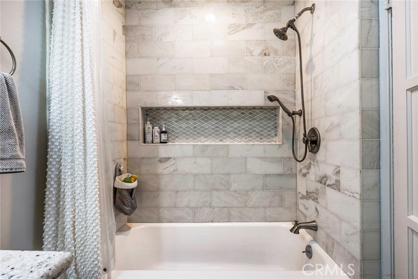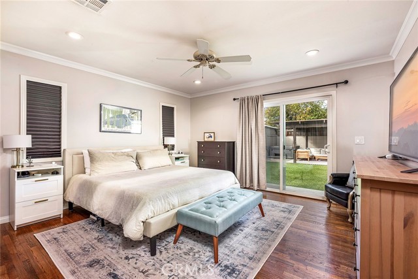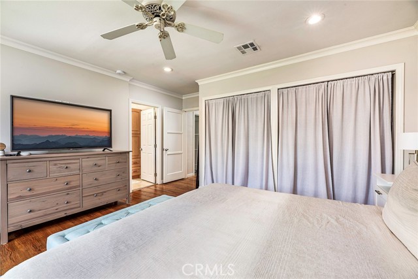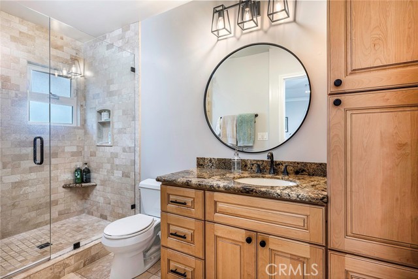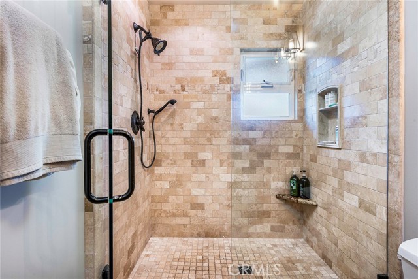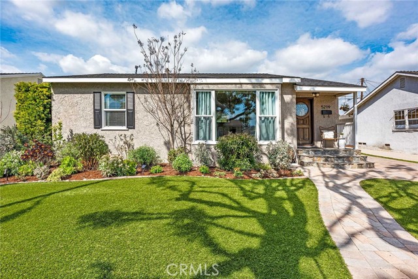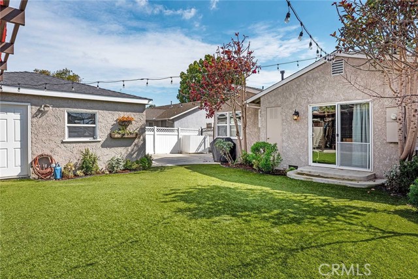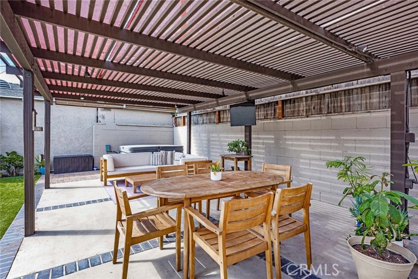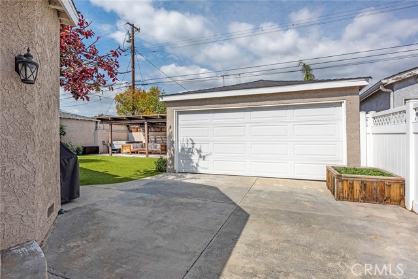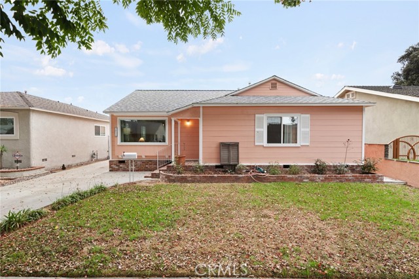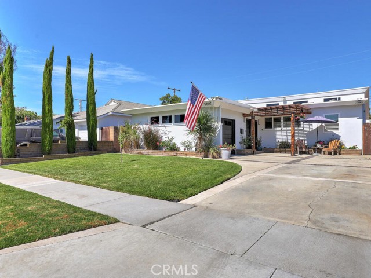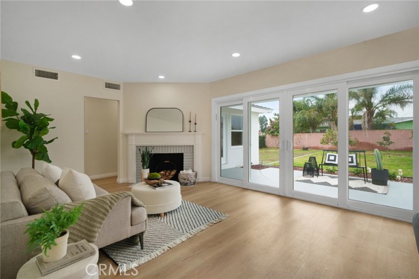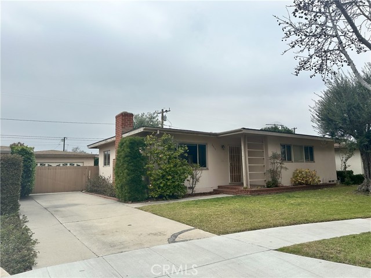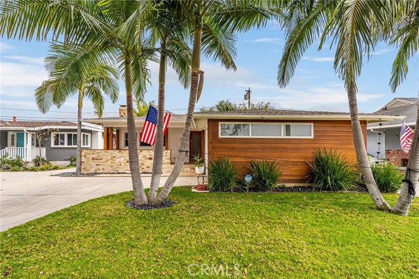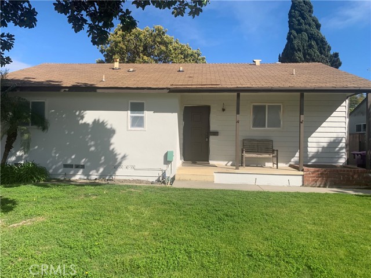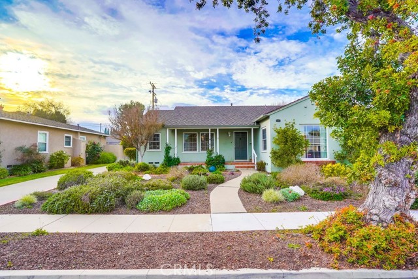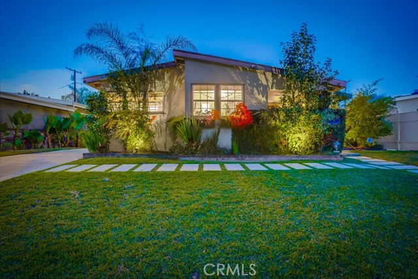5219 Ebell Street
Long Beach, CA 90808
Sold
Welcome to this beautifully updated and expanded 3 bedrooms 2 bath home in Long Beach. The home is move in ready and will not disappoint. From The minute you enter, you will notice the open concept kitchen & family room area that is the central hub of the home. You will enjoy cooking & spending lots of time in the generously sized kitchen which has been remodeled with granite countertops, stainless steel appliances, dining area & TONS of storage! Heading down the hallway you will find 2 large bedrooms with closet organizers and a fully remodeled hall bathroom. The main bedroom with a fully remodeled bath is spacious in size, has a double wardrobe with closet organizers, & has access to the backyard. The master ensuite has been remodeled with travertine, granite countertop & a large walk in shower. The backyard is stunning and is ready for entertaining all year long under the massive wooden pergola, hot tub, and TV for the full entertainment experience. A detached 2 car garage located in the back behind the custom iron gate gives you the option to use that area for an additional living space, a home workout area, or anything else you can imagine. Additional upgrades to this home include dual pane windows, crown molding, recessed lighting, paver driveway, artificial grass, solar tubes, newer roof, newer HVAC, insulation in attic, extension on backyard walls for more privacy. The front and rear yards feature synthetic turf and beautiful landscaping with 2 persimmon trees, & apricot tree, and so much more..
PROPERTY INFORMATION
| MLS # | PW23042430 | Lot Size | 5,208 Sq. Ft. |
| HOA Fees | $0/Monthly | Property Type | Single Family Residence |
| Price | $ 995,000
Price Per SqFt: $ 699 |
DOM | 861 Days |
| Address | 5219 Ebell Street | Type | Residential |
| City | Long Beach | Sq.Ft. | 1,423 Sq. Ft. |
| Postal Code | 90808 | Garage | 2 |
| County | Los Angeles | Year Built | 1945 |
| Bed / Bath | 3 / 2 | Parking | 6 |
| Built In | 1945 | Status | Closed |
| Sold Date | 2023-05-08 |
INTERIOR FEATURES
| Has Laundry | Yes |
| Laundry Information | In Garage |
| Has Fireplace | No |
| Fireplace Information | None |
| Has Appliances | Yes |
| Kitchen Appliances | Convection Oven, Dishwasher, Freezer, Disposal, Gas Range, Microwave, Refrigerator |
| Kitchen Information | Kitchen Open to Family Room, Quartz Counters |
| Kitchen Area | Area, Breakfast Counter / Bar, In Family Room, In Kitchen |
| Has Heating | Yes |
| Heating Information | Central, Forced Air |
| Room Information | Kitchen, Living Room, Master Suite |
| Has Cooling | Yes |
| Cooling Information | Central Air |
| Flooring Information | Tile, Wood |
| InteriorFeatures Information | Block Walls, Ceiling Fan(s), Copper Plumbing Full, Crown Molding, Open Floorplan, Pantry, Quartz Counters, Recessed Lighting |
| Has Spa | Yes |
| SpaDescription | Private, Above Ground |
| WindowFeatures | Double Pane Windows, ENERGY STAR Qualified Windows |
| SecuritySafety | Carbon Monoxide Detector(s), Smoke Detector(s) |
| Bathroom Information | Shower, Shower in Tub, Exhaust fan(s) |
| Main Level Bedrooms | 3 |
| Main Level Bathrooms | 2 |
EXTERIOR FEATURES
| FoundationDetails | Raised |
| Roof | Composition |
| Has Pool | No |
| Pool | None |
| Has Patio | Yes |
| Patio | Concrete, Covered |
| Has Fence | Yes |
| Fencing | Block, Vinyl |
| Has Sprinklers | Yes |
WALKSCORE
MAP
MORTGAGE CALCULATOR
- Principal & Interest:
- Property Tax: $1,061
- Home Insurance:$119
- HOA Fees:$0
- Mortgage Insurance:
PRICE HISTORY
| Date | Event | Price |
| 03/14/2023 | Listed | $995,000 |

Topfind Realty
REALTOR®
(844)-333-8033
Questions? Contact today.
Interested in buying or selling a home similar to 5219 Ebell Street?
Long Beach Similar Properties
Listing provided courtesy of Steven Nottingham, Keller Williams Pacific Estate. Based on information from California Regional Multiple Listing Service, Inc. as of #Date#. This information is for your personal, non-commercial use and may not be used for any purpose other than to identify prospective properties you may be interested in purchasing. Display of MLS data is usually deemed reliable but is NOT guaranteed accurate by the MLS. Buyers are responsible for verifying the accuracy of all information and should investigate the data themselves or retain appropriate professionals. Information from sources other than the Listing Agent may have been included in the MLS data. Unless otherwise specified in writing, Broker/Agent has not and will not verify any information obtained from other sources. The Broker/Agent providing the information contained herein may or may not have been the Listing and/or Selling Agent.
